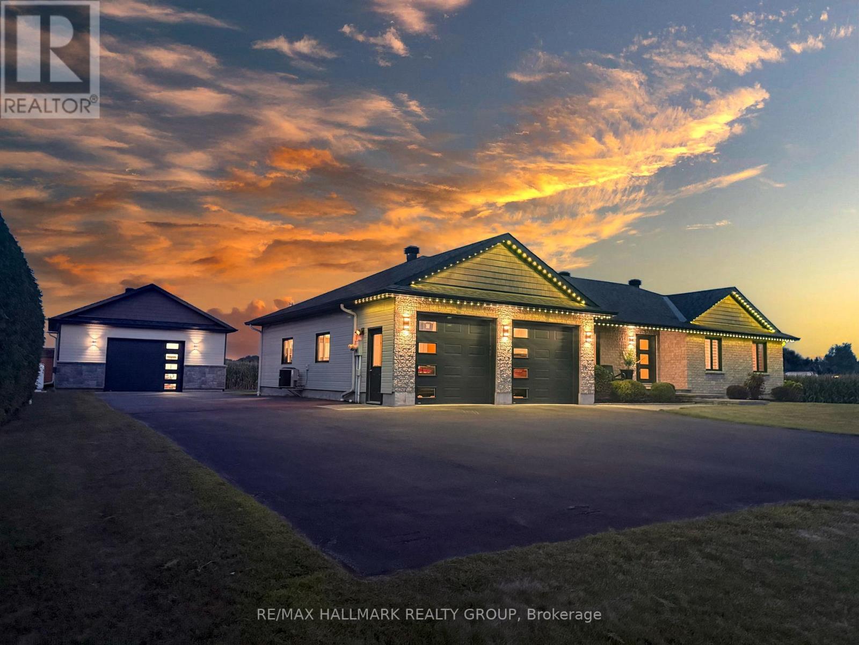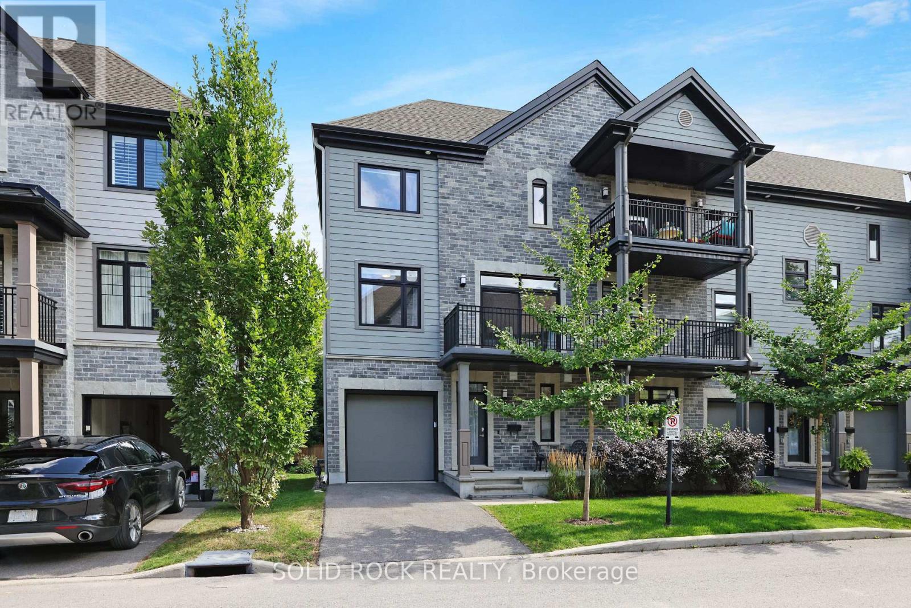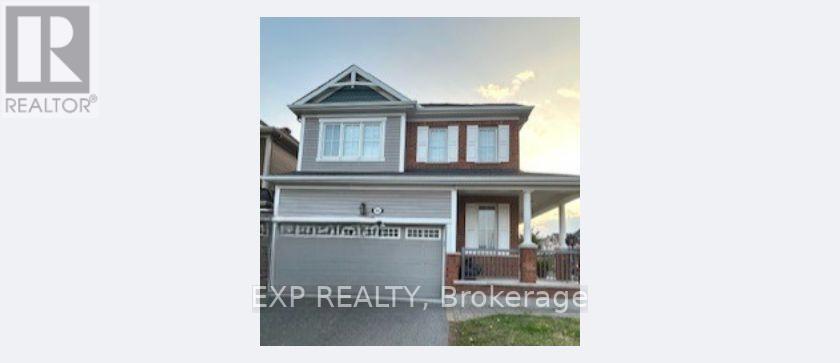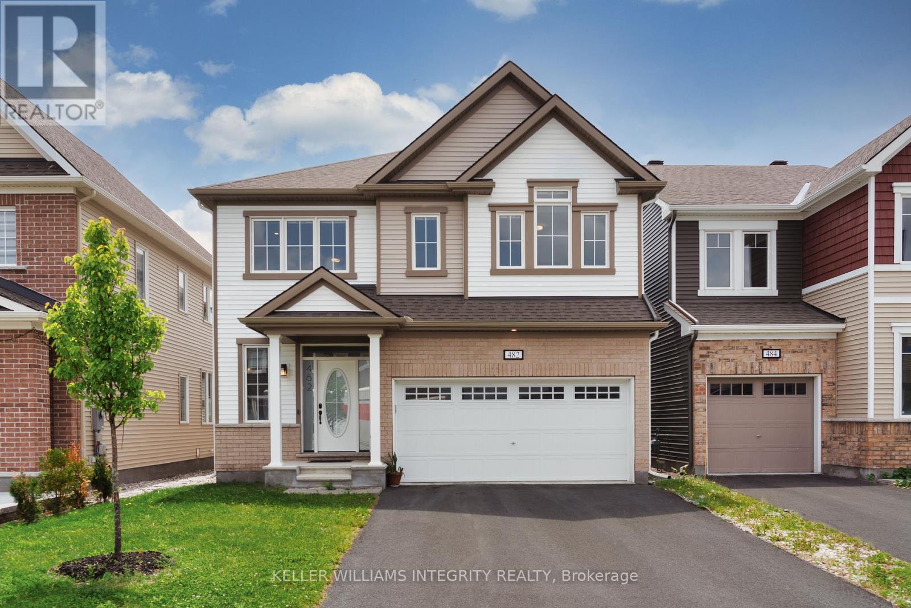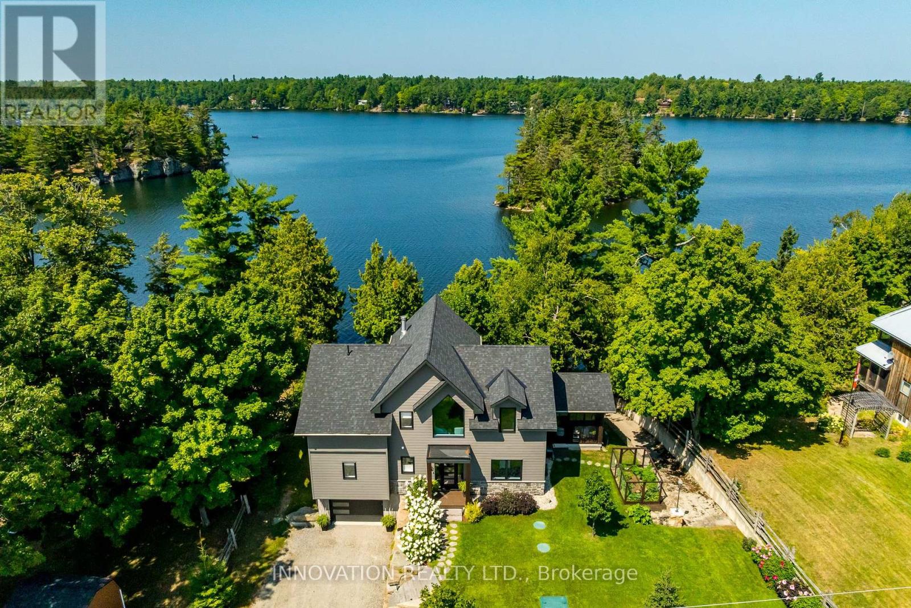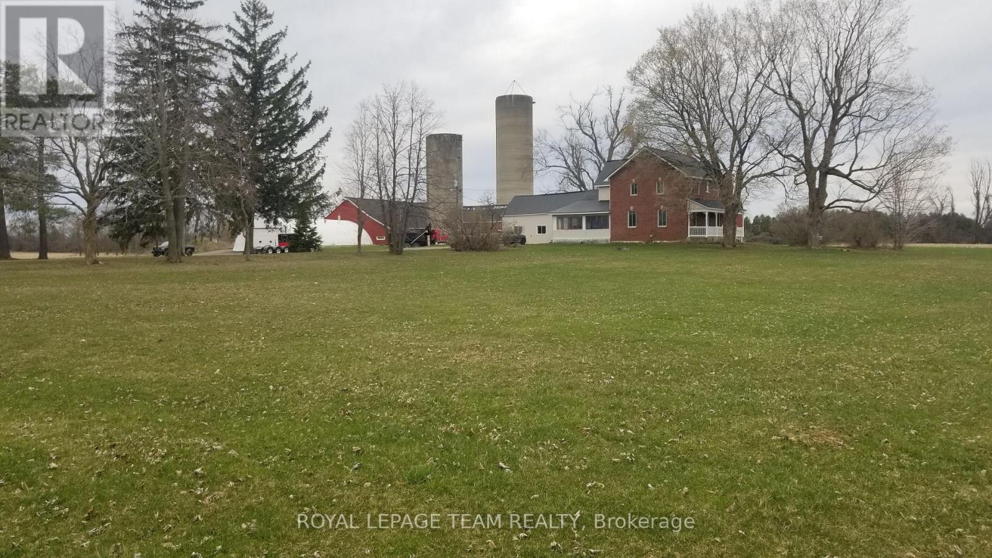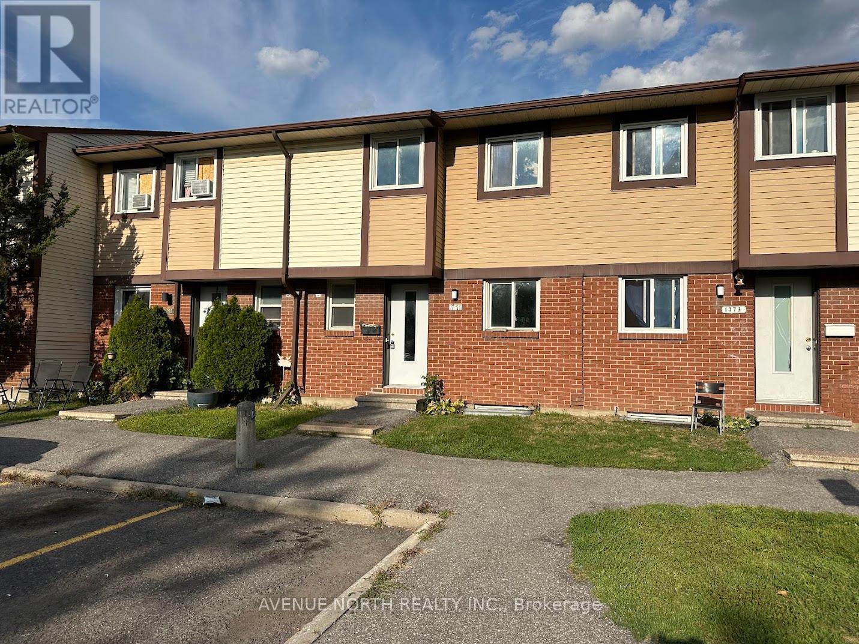2321 Du Lac Road
Clarence-Rockland, Ontario
This 1,607 sqft 3 bedroom, 2 bathroom custom bungalow with attached gas heated double car garage AND HUGE detached gas heated garage (28X32); lets you enjoy 0.68 of an acre with a rare & unique private backyard; no rear & front neighbours; while being located ONLY 30 minutes from Ottawa. Main level featuring high-end finishes throughout; unique designer gourmet kitchen with quartz counter tops & 7ft island; HUGE patio doors in dining room overlooking the private backyard; 3 good size bedrooms & main floor laundry. Fully finished lower level offering a huge recreational room with wood fireplace; beautiful custom bar & plenty of storage. Featuring: Municipal Water; attached gas heated double car garage; detached gas heated double-car garage (28X32); over 508 sqft of deck space with a convenient gazebo and gas line for the BBQ; Generlink; Custom Gem Lights at the front of the house & much more. Roof (2015), Main bathroom (2017), Windows & Doors (2018), Hot Water Tank (2020), Kitchen (2020), Garage Doors (2020), Deck (2020), CanExel Siding (2021), Detach Garage (2023), Basement (2024). BOOK YOUR PRIVATE SHOWING TODAY!!!! (id:61210)
RE/MAX Hallmark Realty Group
706 Reverie Private
Ottawa, Ontario
Location, location, location! Enjoy living in the heart of Stittsville steps away from the village square and Trans Canada Trail. This minimal maintenance, modern condo townhome was built in 2018 and has 3 bedrooms+LOFT, 2.5 bathrooms and 9 FT ceilings. Hardwood floors throughout the home! Classic white kitchen includes: soft close cabinets, Quartz countertops, gas hookup for stove, pot drawers, and island with breakfast bar. Dining room overlooks backyard. Living room with large window letting in natural light. Primary bedroom includes a spacious ensuite with double sink vanity and Quartz countertops. Laundry is located on the second level. Bonus loft space functions as a fantastic added family/TV room. OUTSIDE space galore! Relax on your backyard deck with an awning to provide shade all while facing greenery. Cook on your BBQ with gas hook up! Sit out on your front porch or enjoy a good book while on your covered balcony over 26ft in length! Rear door access to garage. Storage locker for added storage space. This property is well maintained and feels like new still! Walk to restaurants, shops and stores and community events hosted in the village square. Lawn maintenance and Snow removal (which includes the driveway cleared) covered in the condo fee! Garage and driveway parking. Floor plans attached to listing. (id:61210)
Solid Rock Realty
165 Andre Audet Avenue
Ottawa, Ontario
The Hazelwood model by Matamy is a stunning example of modern architecture combined with functional design, making it an ideal choice for those seeking a comfortable and stylish home. This sunfilled corner unit boasts a plethora of upgrades that enhance its beauty and practicality. The main floor features a bright, open concept living area accentuated by numerous south and west-facing windows, which flood the space with natural light. Elegant hardwood flooring and sleek granite countertops complement the stainless steel appliances, creating a sophisticated yet inviting atmosphere. The nine-foot ceilings add to the spacious feel, while the double car attached garage offers convenience and ample storage. The upper level houses four generously sized bedrooms, including a principal suite with a walk-in closet and a luxurious ensuite bathroom. The unfinished basement provides additional potential for customization, while the attractive facade with a wrap-around porch adds curb appeal. This property is conveniently located near shopping and recreational facilities, making it a perfect blend of modern living and practical amenities. More photos to come! (id:61210)
Exp Realty
351 Lynn Street
Renfrew, Ontario
This 3 bedroom bungalow has been lived in by the same owner for many years and is ready for its next chapter. Located in a nice well established neighbourhood, its just a short walk to downtown Renfrew, churches, shops and local services, making it ideal for anyone seeking a central and convenient location. inside you will find a large eat in kitchen with plenty of room for family meals and gatherings. The layout is very functional, with main floor laundry offering added convenience. A protected side entryway off the paved driveway makes for easy everyday access , especially in inclement weather. The deep lot offers a generous backyard perfect for gardening ,kids, or simply enjoying the outdoors. The oversized single garage provides ample space for a vehicle, with extra room for a workbench or storage. Downstairs, the partially finished basement offers potential for additional living space or hobbies. Important updates include a furnace 2015 and shingles 2015, important info for future owners. This home offers a solid foundation in a great location with plenty of potential to personalize. Whether you are looking to downsize, invest or make it your first home, this home is full of opportunity, and all at a modest asking price! (id:61210)
Exp Realty
482 Alcor Terrace
Ottawa, Ontario
Welcome to this beautifully maintained Mattamy Parkside model, featuring nearly $50,000 in builder upgrades, a spacious 2-car garage, and 2,721 sqft of living space above grade, ideally located in the heart of Barrhaven's sought-after Half Moon Bay community! You're just a 10-minute drive to Costco, Walmart, the Minto Recreation Centre, and all the everyday amenities your family could need. As you enter the home, you're greeted by a bright front hallway with a windowed powder room and a large walk-in closet on the left. To the right, there's additional storage, another walk-in closet, and direct access to the garage, perfect for staying organized. Move further into the home and you'll find a spacious open-concept living and dining area, seamlessly connected to the kitchen. The dining area is generously sized, easily accommodating an 810-person table. The living room features large windows that flood the space with natural light, and a beautiful fireplace serves as the room's centerpiece. The L-shaped kitchen includes a large central island and a cozy breakfast area. The south-facing backyard ensures the home is bathed in sunlight throughout the day. The entire main floor features elegant hardwood flooring, and the stunning curved hardwood staircase leads to the second level. Upstairs, you'll find three oversized bedrooms plus a generous loft space perfect as a second family room, playroom, or a stylish home office. One of the secondary bedrooms enjoys direct access to the shared bathroom. The laundry room is also conveniently located on the second floor, making daily chores that much easier. The primary bedroom is a true retreat, featuring a spacious layout and a luxurious 5-piece ensuite with an upgraded shower panel, freestanding bathtub, and double sinks, a perfect blend of comfort and elegance. The unfinished basement offers an incredible opportunity to create additional living space tailored to your needs. (id:61210)
Royal LePage Integrity Realty
9093 County Rd 22 Road
Edwardsburgh/cardinal, Ontario
Uncover the Hidden Gem of Your Dreams in Spencerville on the Nation River. Looking for a home that ticks all the boxes? Imagine owning a beautiful property with a Nanny Suite, Waterfront views, and ample Acreage all in one place! Nestled serenely on the banks of the Nation River, this property offers a picturesque setting with a flat cleared area where you can practice your golf swing, cast a line from the dock, or cozy up by the evening fire pit. The Nanny Suite is a true retreat, complete with a Kitchenette, 3-sided Gas fireplace, Full Bath, and a private entrance leading to your own peaceful porch overlooking the riverfront.Inside the main part of the home, you'll find 3 bedrooms, 2 additional full baths, a separate Dining Room, and a Sunken Living Room with a charming wood fireplace. The updated Kitchen boasts quartz counters and a neutral decor, while the convenience of Main Floor Laundry adds to the ease of living.Venture downstairs to discover a basement with 2 separate access points, including a walk-out feature for added convenience. Outside, a large Double Garage and a massive 28 x 38-foot Workshop fully finished and insulated offer ample space for your hobbies and projects.But wait, there's more! Explore the wooded trails on the property, with room to create even more. This is not just a home it's a limitless canvas of possibilities waiting for you to make your mark. Don't miss out on the chance to own a slice of paradise with endless potential! (id:61210)
Century 21 Synergy Realty Inc.
F - 37 Robinson Avenue
Ottawa, Ontario
Ottawa, Sandy Hill (Robinson Village) available for rent Immediately.This 2-level cozy Condo features 3 bedrooms and 1 full bathroom! Open concept main floor plan boasts a living/dining room with parquet flooring. In-unit laundry on the main floor. Kitchen includes all appliances (Fridge,Stove, Dishwasher) and breakfast bar. Patio door off the living room leads to a beautiful partially fenced backyard oasis with patio! Bedrooms are of good size featuring laminate flooring. One underground parking space and storage included! This home backs onto a large green space, trails and GORGEOUS view of the Rideau River making for a truly peaceful setting! Snow clearing and grass cutting included. Close proximity to transit, parks, shopping and just minutes to downtown. For Showings contact by email info@dorerentals.com. (id:61210)
Uppabe Incorporated
3357 Concession 1 Road
Alfred And Plantagenet, Ontario
**OPEN HOUSE - SATURDAY SEPTEMBER 13th from 1-3*** Affordable, well maintained waterfront property on over half an acre! Check out this beautiful 2 bedroom + office, 1 bathroom home with direct access to the Ottawa River! On the main floor you will be greeted by a great sized foyer, large kitchen/dinning area, 1 bedroom, an office/den space, large living room with tons of natural light flowing through & large bathroom with laundry area! In the basement you will find a large workshop, another bedroom, a great living space & a walk-out to the yard! With so much potential & privacy, you can truly personalize this home! Outside you will find a large storage shed with a lean-to attached - perfect for storing equipment, or extend & turn it into a garage! Just move-in & enjoy! *this is a residential, all year-round property, not a cottage* (id:61210)
Exit Realty Matrix
433 Colin Farmer Road
Tay Valley, Ontario
Welcome to this extraordinary custom-built waterfront retreat on coveted Otty Lake, just minutes from heritage-rich Perth. Built in 2022 with exceptional craftsmanship, this home blends modern luxury, timeless design, and year-round serenity. Inside, soaring 9' ceilings give way to a dramatic 26' vaulted great room with two-storey lake-facing windows (sun-coated) and a breathtaking stone fireplace topped with a reclaimed wood beam mantel. Engineered hardwood flows throughout. The showstopping chefs kitchen features a 10' sit-up island, induction cooktop, double ovens, commercial-grade hood, full fridge and stand-up freezer, wine fridge, coffee bar, and elegant glass-front cabinetry all with panoramic views of both the sparkling lake and meadow out front. A three-season sunroom roughed-in for radiant heat offers seamless access to both the lake and gardens. The main floor primary suite enjoys expansive water views, a walk-in closet, and a spa-inspired ensuite with heated floors, while a stylish powder room and laundry add convenience. Up the beautifully crafted oak staircase, an open loft overlooks the great room, the lake and meadow, originally designed to convert into a third bedroom if desired. A large second bedroom pairs with flexible spaces for hobbies, exercise, or an office, and a separate full bath completes this level. The garage has inside access to a lower-level entrance with built-ins and a large storage room for seasonal gear. Outside, the waterfront feels like a private sanctuary with a personal boat launch, graceful natural stone wall, and a dock that invites you to linger as the sunset dances across the lake. Low-maintenance natural landscaping blends beautifully with the surroundings. Whether entertaining in the screened porch, relaxing by the fire, or watching the seasons change, this property delivers the ultimate in lakeside living and modern efficiency.A rare opportunity to own a truly exceptional home on one of the regions most desirable lakes. (id:61210)
Innovation Realty Ltd.
7904 Bank Street
Ottawa, Ontario
Attention! market gardeners, contractors,hobby farmers-Are you missing this opportunity to acquire a classic,fully renovated family residence on 31 acres with outbuildings,storage and workshops that are a contractors dream? A complete package on 31 acres of crop land currently in soybean crop.Property taxes are farm use based.Farm home is updated/spotless and in "move in" condition-3 great bedrooms,family room,main flr laundry,attached 3 season porch-Manicured lawns -spacious yard.Two heated workshops(24ft x 48 ft) and (60 ft x 35 ft..)plus former dairy barn for massive storage of heavy equipment,trucks or RV's.All this in a premium location 20 mins to Ottawa South! Book your showing now to see all the potential this property offers! Crops are property of renter and will be harvested fall 2025. You may note that zoning is AG3 which permits several uses other than just farming! Home based business,kennel,Group home etc.Make your appointment to view this exceptional offering today!Also listed as Farm MLS # X12304091 (id:61210)
Royal LePage Team Realty
20334 Third St (Gv) Street
South Glengarry, Ontario
This cozy bungalow offers 3 bedrooms, a finished basement, and lots of storage space. The private backyard provides a peaceful retreat, and the home sits on a quiet street close to a park. A standout feature is the automatic Kohler generator that powers the home as soon as the electricity goes out, providing peace of mind year-round. While the home has plenty of charm, it also presents a wonderful opportunity for updates and personal touches to make it truly your own. Pls allow 48hrs irrevocable as per form 244 (id:61210)
RE/MAX Affiliates Marquis Ltd.
60 - 1771 Dondale Street
Ottawa, Ontario
This 2-story condo townhome presents a fantastic investment opportunity, ideal for a first-time home buyer looking to renovate and customize their living space. The property features 3 bedrooms, 2 bathrooms, a spacious living-dining room area, and a basement. It boasts a good-sized backyard with no rear neighbors and is situated in a family-oriented, friendly neighborhood. The condominium is very well-managed. Conveniently located, the home is a step away from Blair Station and Trainyards, and bus stops are just across the road. It also offers easy access to Highways 417 and 174, and is close to all amenities. (id:61210)
Avenue North Realty Inc.

