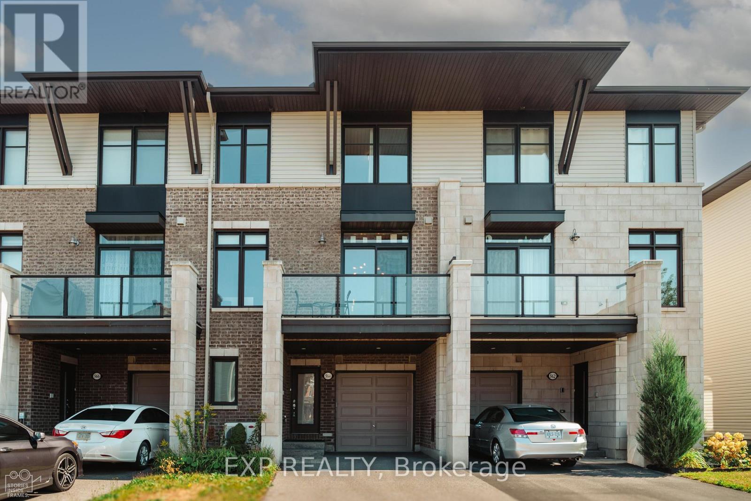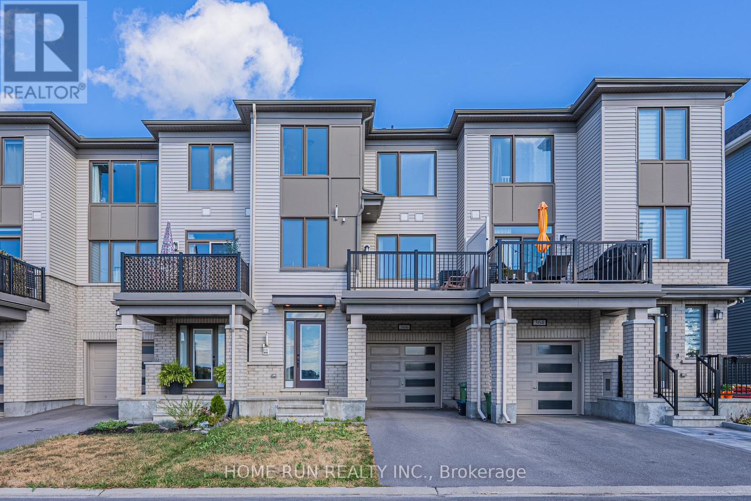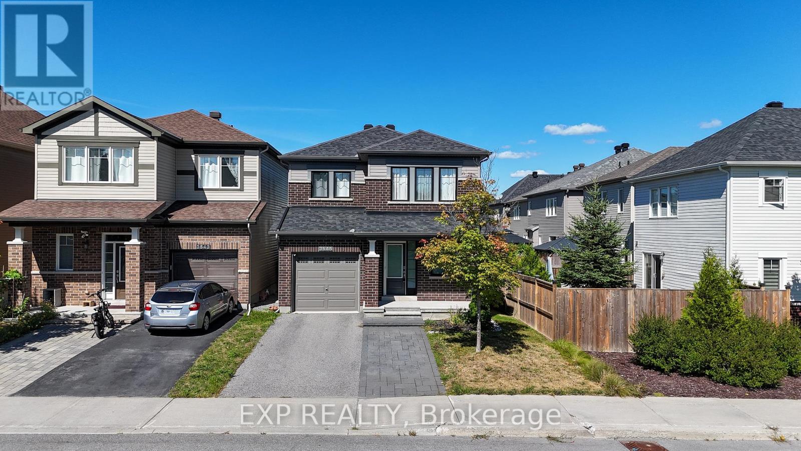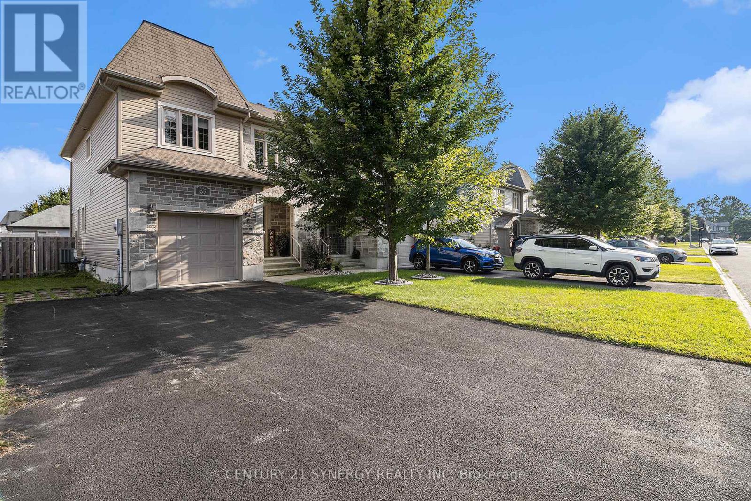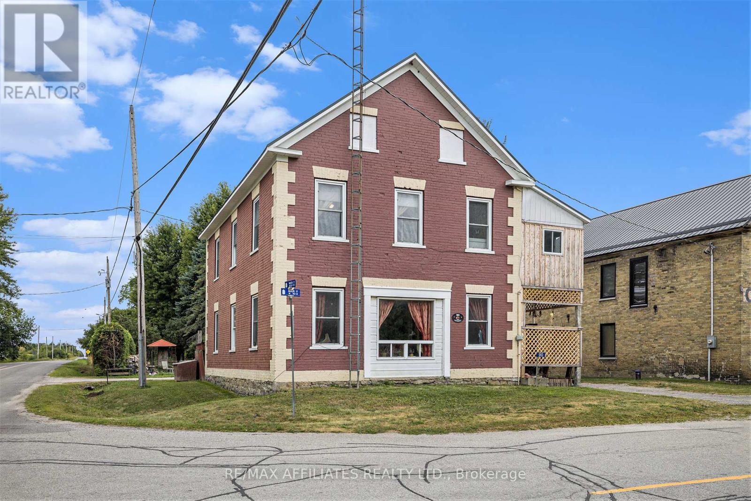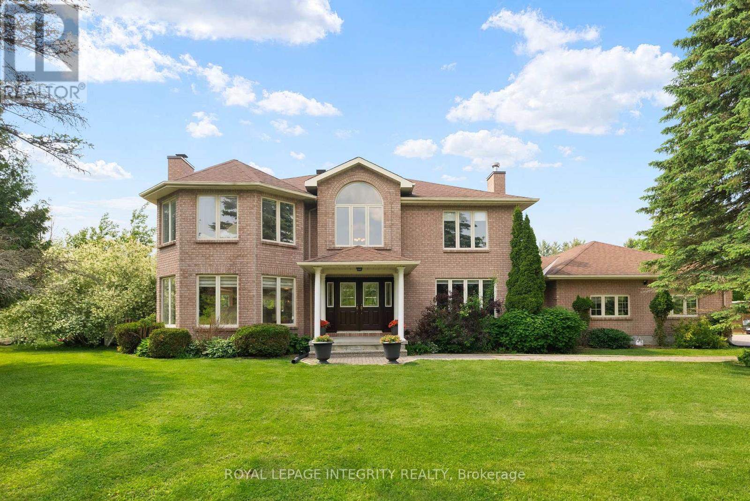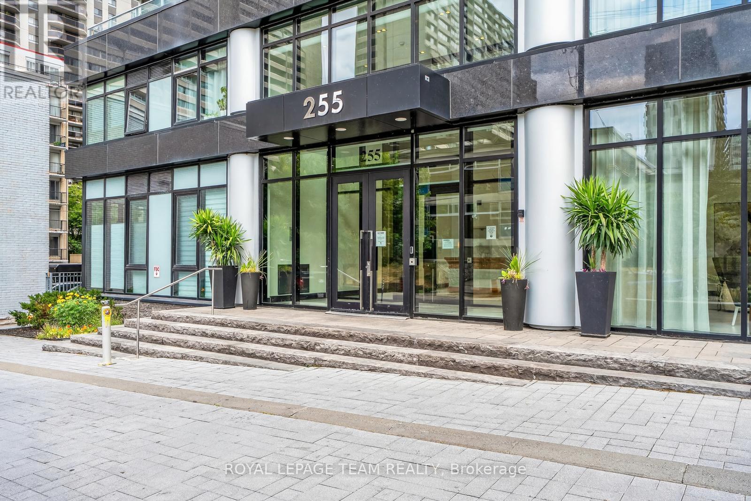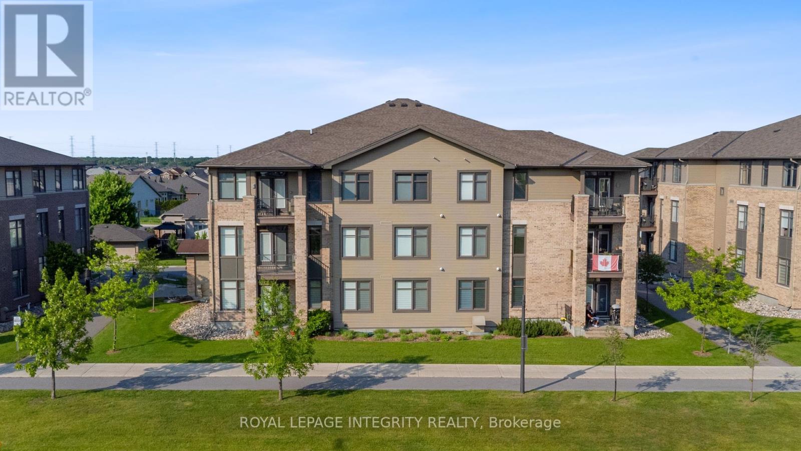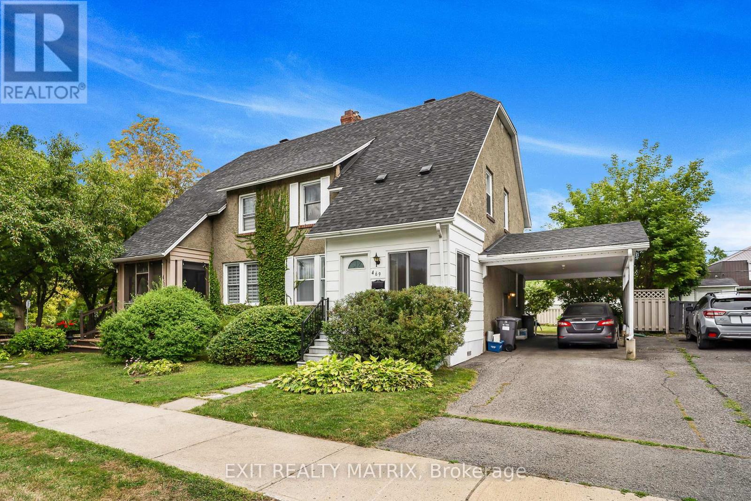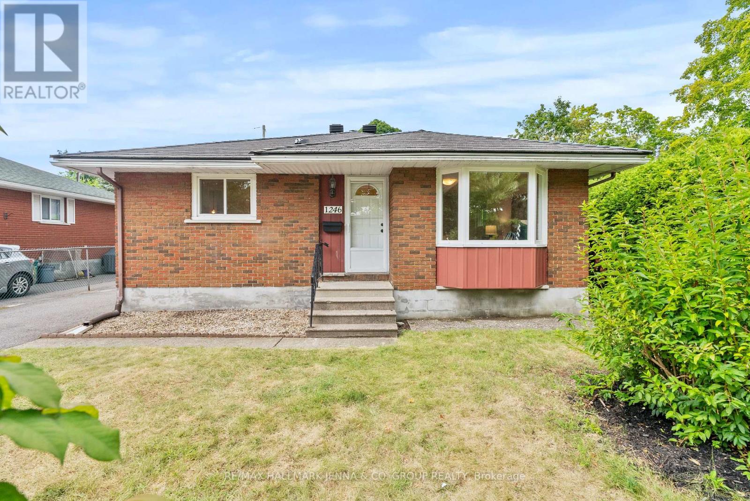564 Labrador Crescent
Ottawa, Ontario
Fall in Love at First Sight! Discover this meticulously designed, sun-filled 3-storey Tamarack Ashton model that perfectly blends comfort, elegance, and style. Every detail of this home has been crafted to impress! ** Welcoming Main Level Convenient access to the garage, spacious foyer, and a stylish powder room. Open-Concept Second Floor Soaring 9 ceilings, rich hardwood flooring, and an entertainment-sized living & dining area. **Designer Gourmet Kitchen Two-tone cabinetry, quartz countertops, slow-close drawers, walk-in pantry, and sleek finishes. **Private Third Level Retreat Two bright bedrooms, including a luxurious primary suite with his & her closets, spa-like ensuite, and a dedicated laundry room for convenience. ** Outdoor Living Relax on your glass balcony with natural gas BBQ hook-up, perfect for year-round enjoyment. **Smart & Modern Upgrades garage door opener, central air, air exchanger, and Energy Star rating for efficiency. **Extra Potential Unfinished basement ideal for storage or future customization. *** Bonus Features: Hardwood, ceramic, and wall-to-wall carpet flooring throughout for a blend of elegance and comfort. Prime Location: Close to top-rated schools, parks, bus routes, Highway 17, shopping, dining, and all major amenities.Welcome Home where design meets lifestyle! (id:61210)
Exp Realty
366 Aphelion Crescent
Ottawa, Ontario
Welcome to the 2020-built Mattamy Gemstone model, a well-designed 3-storey back-to-back townhome offering both comfort and practicality. This property features an EXTRA DEEP garage and a basement in addition to the three levels, adding extra storage space. The ground floor includes a spacious foyer, three large closets, and access to the basement. The open-concept second floor has 9-foot ceilings and large windows, creating a bright living area. The modern kitchen comes with full-height cabinetry, beautiful backsplash, and quartz counters. It connects to a living room that leads to a oversized balcony, ideal for outdoor relaxation. On the third level, the primary bedroom features direct access to a bathroom with a glass shower and a spacious walk-in closet. you'll find a guest bedroom that fits a queen bed and a computer nook for work or study. Conveniently located near Barrhaven Costco, HWY 416, Minto Recreation Center, and Barrhaven Town Center, this home offers easy access to shopping and amenities. (id:61210)
Home Run Realty Inc.
1509 County Rd 2 Road
Edwardsburgh/cardinal, Ontario
Waterfront Luxury First Time Ever on the Market! Discover 1509 County Rd 2, a custom-built, all-brick bungalow perched on the banks of the iconic St. Lawrence River. Meticulously crafted and lovingly maintained by its original owners, this residence is making its debut on the market and its every bit as extraordinary as its setting. Step inside and be swept away by panoramic windows framing uninterrupted views of the river, filling the main level with light and serenity. Warm wood finishes and a charming wood stove set the tone for cozy comfort year-round. The main floor offers three spacious bedrooms, including a primary suite with walk-in closet, private ensuite, and patio doors leading to a wraparound deck where sunrise coffee and sunset cocktails become daily rituals. The fully finished walk-out basement expands the living space with a fourth bedroom, propane fireplace, and bar area perfect for hosting memorable gatherings or creating a private in-law suite. A large workshop with its own entrance provides ample space for hobbies, storage, or seasonal equipment. Outdoors, your private dock invites swimming, boating, and fishing, while the expansive deck ensures you never miss a sunset. Whether entertaining guests or enjoying quiet moments along the water, every corner of this property embraces the riverfront lifestyle. Perfectly located just minutes to Highways 401 and 416, commuting to Ottawa, Brockville, or even across the border is effortless. Nearby, you will find schools, parks, shops, and the charming amenities of Cardinal and surrounding villages. This rare opportunity blends space, privacy, and timeless craftsmanship in one spectacular waterfront package. Don't miss the chance to make this riverfront retreat your forever home. Schedule your private tour today. (id:61210)
RE/MAX Affiliates Realty Ltd.
81 Crampton Drive
Carleton Place, Ontario
Opportunity knocks! This charming 3-bedroom, 2-bath freehold row unit offers an inviting open-concept floor plan with no condo fees. The home is in fantastic condition and turn-key just move in and enjoy! The bright dining room opens through patio doors to a private, fenced backyard, the right-of-way easement is fenced off, ensuring your space stays your own. Enjoy the welcoming front porch with privacy lattice, perfect for relaxing evenings. Inside, you'll find a spacious layout featuring an 11'6" x 8'4" eating area off the kitchen, a freshly renovated pantry, a separate dining room, and a gas fireplace in the family room. The principal bedroom includes a walk-in closet, while the unspoiled basement with a large window, laundry facilities, and bathroom rough-in provides excellent natural light and great potential for future development. Updates include: driveway resurfaced (2023), front walkway resurfaced (2022), and brand-new front porch (2025). The home is carpet-free, freshly painted, and finished with attractive dark laminate flooring. Parking for two vehicles plus an inside entry from the garage adds convenience. Situated on a quiet street with quick access to Highway 7, schools, shopping, parks, and the Mississippi River, this home is move-in ready with immediate occupancy available. Whether you are a first-time home buyer, downsizing, or looking for a low-maintenance home in a vibrant community, this townhome checks all the boxes. (id:61210)
Royal LePage Integrity Realty
3545 Woodroffe Avenue
Ottawa, Ontario
Welcome to 3545 Woodroffe Avenue A Spacious Family Home in the "Hearts Desire" of Barrhaven This beautifully maintained detached home offers the perfect balance of comfort, functionality, and convenience. With a well-designed layout and a prime location, its an ideal choice for families looking to put down roots in one of Ottawa's most desirable communities. Key Highlights: Move-In Ready: Meticulously maintained over the years, this home is ready for its next family to settle in and enjoy. Bright & Functional Layout: Generous principal rooms and a flowing floor plan create a welcoming space for both entertaining and everyday living. Spacious bedrooms provide comfort for the whole family, while the lower level offers additional flexibility for recreation or storage. Prime Location: Positioned on the quietest part of Woodroffe Avenue, this property offers excellent access to schools, shopping, dining, public transit, and recreational amenities. Outdoor Enjoyment: The private yard provides ample space for gatherings, play, and relaxation, extending your living space outdoors. Strong Long-Term Value: With its combination of size, location, and thoughtful design, this property represents an excellent opportunity in todays market. (id:61210)
Exp Realty
97 Asselin Street E
The Nation, Ontario
Just 30 minutes from Ottawa, this beautifully updated semi-detached home offers the perfect blend of comfort and style. Featuring 3 bedrooms and 3 bathrooms, its an excellent choice for a growing family. Step inside to a bright, open-concept living area with large windows that flood the space with natural light. The renovated kitchen boasts stainless steel appliances (Fridge 2024, dishwasher 2025 and gas stove), quartz countertops, and plenty of cabinetry for storage. Upstairs, you'll find three spacious bedrooms, including a primary suite with his-and-her walk-in closets and a large picture window. The main bathroom is designed for both function and relaxation, complete with a stand-up shower and soaker tub. The lower level adds even more living space with a generous family room perfect for movie nights or a play area. With stylish tile and LVP flooring throughout, this home is move-in ready. Don't miss your chance to make it yours! (id:61210)
Century 21 Synergy Realty Inc
90 Main Street
Merrickville-Wolford, Ontario
A charming family home in a great location. Welcome to 90 Main Street, a warm and inviting two-storey home that is ready for its next chapter. Conveniently located just 1 hour to Ottawa, 10 minutes to Merrickville, and 14 minutes to Smiths Falls, this home offers the perfect blend of small-town charm and accessibility. The main floor features an open-concept kitchen, living, and dining area, ideal for entertaining, family gatherings, or everyday life. The spacious kitchen provides plenty of room to cook and connect, and a convenient 2-piece powder room adds practicality. Upstairs, you'll find three generously sized bedrooms, an office, a 4-piece bathroom, and second-floor laundry for added convenience. A lovely screened-in porch offers a peaceful spot to unwind. The backyard is where this home truly shines featuring a beautiful stone walkway, a screened-in gazebo (perfect for relaxing when the bugs are out), and two large storage sheds for all your tools and gear. Whether you're a first-time buyer, growing family, or someone looking for a peaceful place to call home, this property checks all the boxes. Don't miss your chance this could be the one you've been waiting for! (id:61210)
RE/MAX Affiliates Realty Ltd.
22 Marchbrook Circle
Ottawa, Ontario
OPEN HOUSE Saturday September 6, 11 AM - 1 PM and Sunday September 7, 2-4 PM. A rare gem in coveted Emerald March Estates! This incredible home sits on just over 2 private acres, minutes from the city and steps from all the amenities of Kanata, a setting that doesn't come available often! Perfect for multi-generational living, the home features a full in-law suite apartment with private entrance and offers a spacious bedroom with ensuite, and full kitchen. The basement also includes a large recreation room with wet bar and half bath, essential for entertaining. The main home is sure to impress as it's been meticulously maintained and offers, 4 bedrooms upstairs, a show stopping staircase, formal living & dining rooms, a gorgeous eat-in kitchen, and versatile rooms for a home office or main floor bedroom. Outside is your private retreat, a country setting in the city offering a home for wildlife, fenced in-ground pool, gazebo, pool house, and a triple car garage with interlock driveway, all surrounded by greenery and mature trees. This truly one-of-a-kind estate is calling you home! (id:61210)
Royal LePage Integrity Realty
416 - 255 Bay Street
Ottawa, Ontario
Open House Sat Sept 6th 2-4pm. 416-255 Bay Street delivers city living with serious style. Enter through The Bowery's sleek lobby, ride the elevator up, and step into your luxe retreat. A wide foyer opens to a polished open-concept space with 9-foot ceilings. A dramatic island anchors the kitchen complete with high-end European appliances. Sunlight floods the living/dining area. Hosting here feels effortless. Dinner for ten, wine with friends, or simply soaking up the glow from floor-to-ceiling windows. Outside, an extraordinary balcony six feet deep and spanning the full width of the home becomes your private lounge in the sky with chic wood tiles, unobstructed Bay Street views, and the city's energy just beyond.The bedroom impresses with custom California Closets; the bathroom spoils with a deep tub and oversized shower. In-suite laundry, independent in-unit climate control, storage, and parking complete the package. Top it off with stunning rooftop amenities: a saltwater infinity pool, sauna, lounge, fitness/yoga centre and panoramic views, all in Ottawa's trendiest, most walkable neighbourhood. Proximity to transit, parks and the soon to be Ottawa Library at LeBreton Flats. (id:61210)
Royal LePage Team Realty
104 - 310 Jatoba Private
Ottawa, Ontario
Chic & Spacious 2 Bed + Den Corner Condo in Prime Stittsville Location. A rare opportunity for downsizers, empty nesters, or first-time buyers, welcome to this elegantly upgraded 2-bedroom + den condo (built by EQ homes) in the heart of desirable Stittsville. This bright, ground-floor corner unit offers an open-concept layout with hardwood and tile flooring, smooth ceilings, and an abundance of natural light throughout. The modern kitchen is a dream for both everyday living and entertaining, featuring granite countertops, high-end cabinetry, tile backsplash, pantry, and stainless steel appliances. The spacious living and dining area flows onto your own private patio, ideal for enjoying quiet mornings or hosting guests. The generous primary bedroom features a walk-in closet and a stylish 4-piece en-suite with a glass shower. The second bedroom is equally spacious with its own walk-in closet, while the bright den offers flexibility as a home office or potential third bedroom. Enjoy the convenience of in-unit laundry with high-end appliances and plenty of space. This unit includes underground parking, a large storage locker, and access to an elevator-equipped building for effortless living. Located just steps from Walmart Fernbank, parks, trails, and everyday amenities, this condo is perfect for those seeking comfort, style, and low-maintenance living in a vibrant community. Don't miss this rare gem schedule your showing today! Status Certificate on file. 24 hours irrevocable on all offers. (id:61210)
Royal LePage Integrity Realty
469 Smerdon Street
Hawkesbury, Ontario
Located in the sought after Annex! A safe, secure, family friendly neighborhood! This semi detached home sits on a large fenced and hedged lot. The interior has not been updated but very well maintained. With an enclosed front entryway, a formal living room and a large eat in kitchen there is plenty of room for a growing family. A bonus room in the back is perfect for a home based office and has access to a deck and backyard. . Practical main floor laundry. On the second floor, three good sized bedrooms and a full bath. A full basement could be converted into a children's playroom. Plenty of storage, covered parking with side entry access, forced air oil heat, 100 amp panel, updated plumbing. Call for a private tour. (id:61210)
Exit Realty Matrix
1246 Cobden Road
Ottawa, Ontario
***OPEN HOUSES both Sat. and Sun. Sept 6th & 7th from 2 - 4 pm*** Welcome to 1246 Cobden Avenue, a beautifully updated home in a prime Ottawa location with quick access to amenities, schools, parks, Pinecrest Recreation Centre, and the highway. This charming property blends character with modern upgrades, offering a move-in ready space for today's lifestyle. The bright and inviting main level features refinished hardwood flooring, a spacious living area, and an updated kitchen with stylish finishes and a functional layout. On the main floor, you find a fully renovated bathroom (2023) and comfortable bedrooms designed for relaxation, with the primary bedroom boasting a large patio door giving access to the backyard. The finished lower level includes a bedroom, modern bathroom (2022) and updated flooring, creating the perfect space for a family room, home office, or guest suite. The backyard is a private oasis featuring a new back deck and landscaped yard. A series of thoughtful improvements that bring peace of mind, such recently cleaned ducts, a new water heater (2022) and long-lasting roof (2015 with 50-year composite shake). With a blend of timeless design and contemporary finishes, this home is ideal for families, professionals, or anyone seeking a turnkey property close to schools, parks, shopping, and transit. No conveyance of offers until Sunday Sept 7th, at 4:30 pm. (id:61210)
RE/MAX Hallmark Jenna & Co. Group Realty

