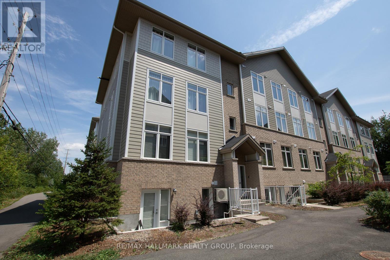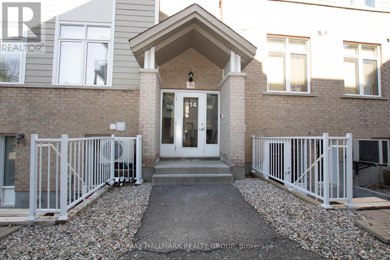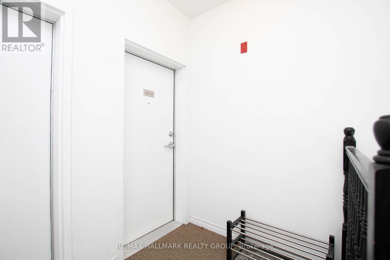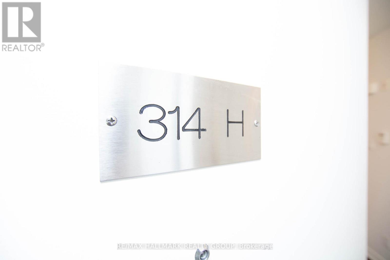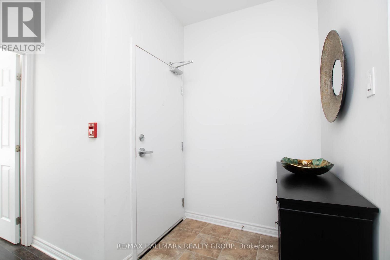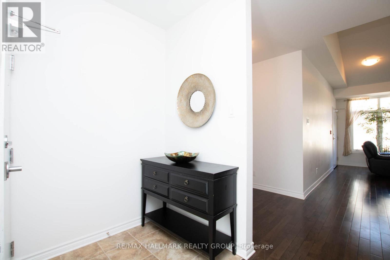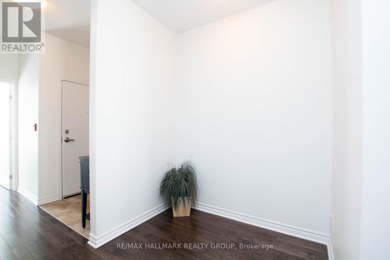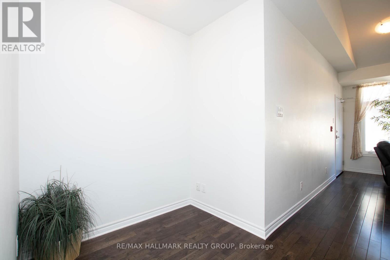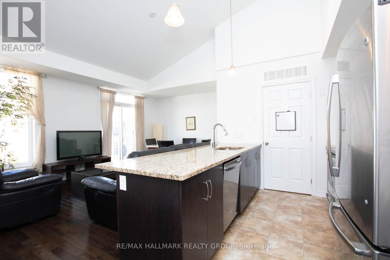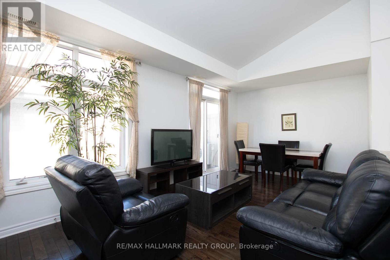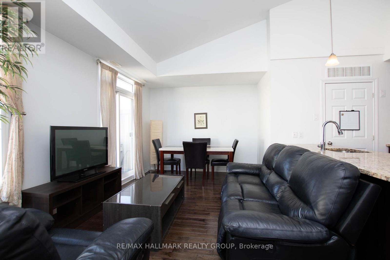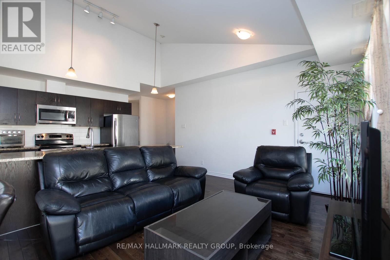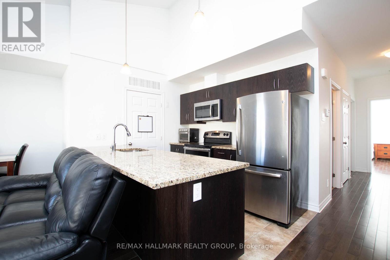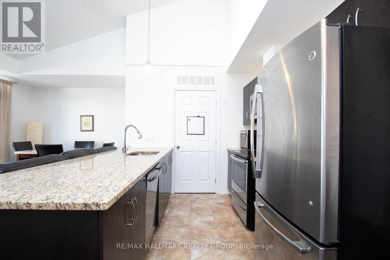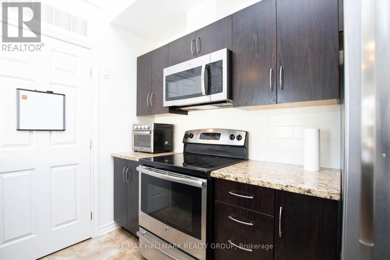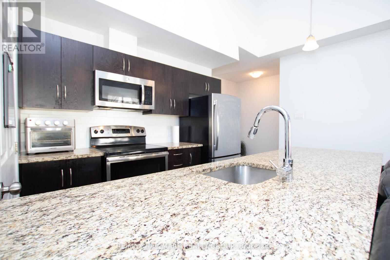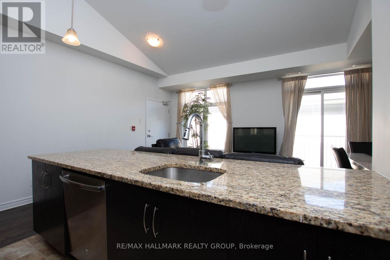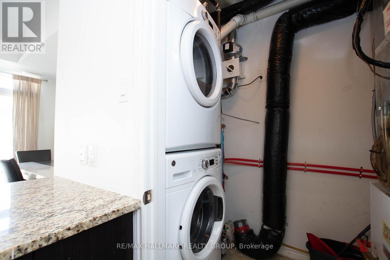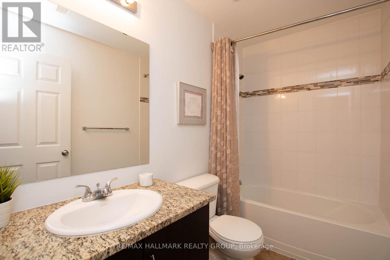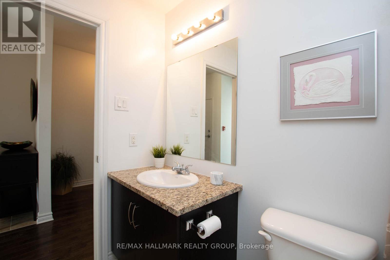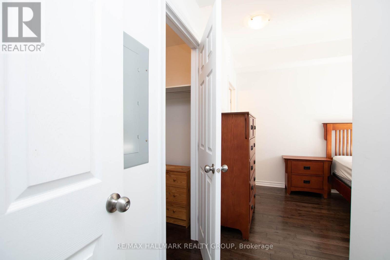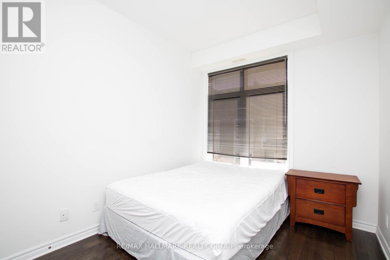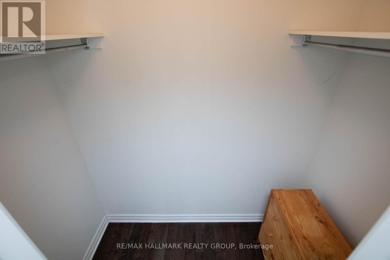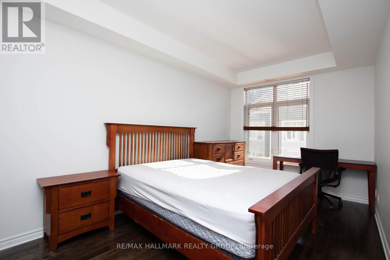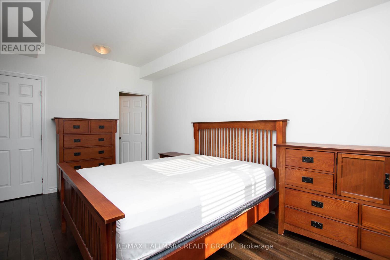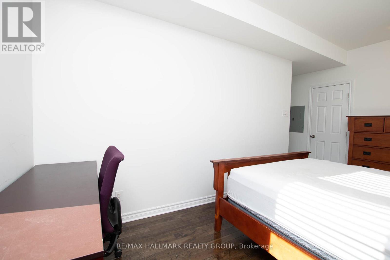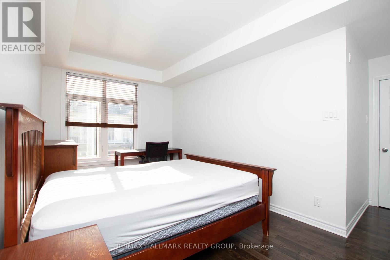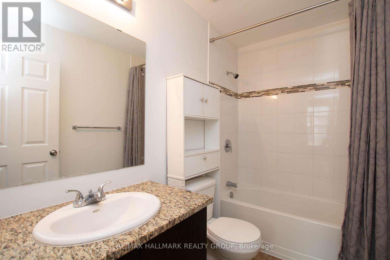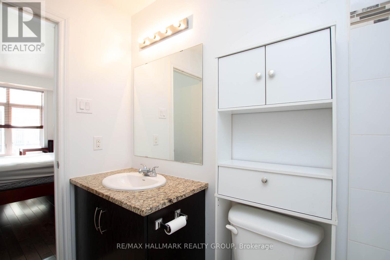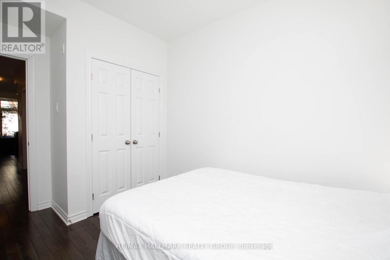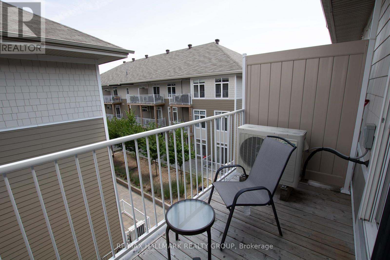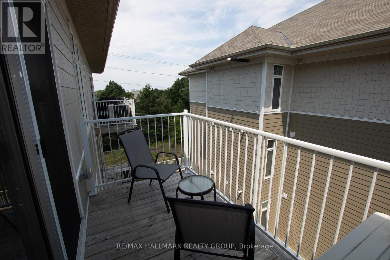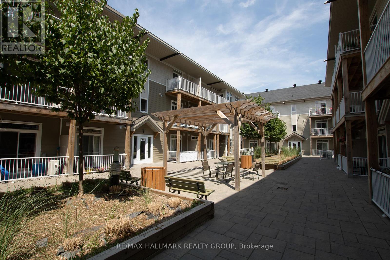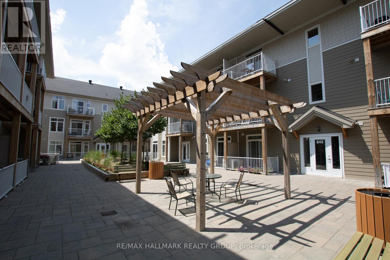H - 314 Everest Private Ottawa, Ontario K1G 4E3
$1,995 Monthly
Welcome to 314H Everest Pvt.! This spacious top floor unit offers 2 bedrooms plus Den, & 2 full baths (w/master en-suite), boasting cathedral ceilings and functional layout! Sitting only minutes to the Ottawa General Hospital & CHEO, very close to all amenities, shopping at Trainyards/Elmvale, the Hwy, major transit stops, parks/paths, & so much more! Tons of upgrades, including granite countertops in the kitchen, SS appliances and hardwood flooring throughout (no carpets!). Keep your car away from the snow with 1 included heated underground parking space! Also available FULLY FURNISHED for $2,090/month. Tenant pays hydro, gas & HWT rental fee ($104.75/mo). Available December 15th! (id:61210)
Property Details
| MLS® Number | X12579304 |
| Property Type | Single Family |
| Community Name | 3701 - Elmvale Acres |
| Amenities Near By | Public Transit, Park, Hospital, Place Of Worship |
| Community Features | Pets Allowed With Restrictions, Community Centre |
| Equipment Type | Water Heater |
| Features | Cul-de-sac, Balcony, Carpet Free |
| Parking Space Total | 1 |
| Rental Equipment Type | Water Heater |
Building
| Bathroom Total | 2 |
| Bedrooms Above Ground | 2 |
| Bedrooms Total | 2 |
| Amenities | Visitor Parking |
| Appliances | Dishwasher, Dryer, Hood Fan, Microwave, Stove, Washer, Refrigerator |
| Basement Type | None |
| Cooling Type | Central Air Conditioning |
| Exterior Finish | Brick, Vinyl Siding |
| Fire Protection | Smoke Detectors |
| Heating Fuel | Natural Gas |
| Heating Type | Forced Air |
| Size Interior | 900 - 999 Ft2 |
| Type | Apartment |
Parking
| Underground | |
| Garage |
Land
| Acreage | No |
| Land Amenities | Public Transit, Park, Hospital, Place Of Worship |
Rooms
| Level | Type | Length | Width | Dimensions |
|---|---|---|---|---|
| Main Level | Living Room | 5.71 m | 5.56 m | 5.71 m x 5.56 m |
| Main Level | Kitchen | 4.03 m | 2.61 m | 4.03 m x 2.61 m |
| Main Level | Laundry Room | 2.61 m | 1.49 m | 2.61 m x 1.49 m |
| Main Level | Den | 2.69 m | 2.54 m | 2.69 m x 2.54 m |
| Main Level | Primary Bedroom | 4.95 m | 2.89 m | 4.95 m x 2.89 m |
| Main Level | Bedroom | 3.04 m | 2.56 m | 3.04 m x 2.56 m |
| Main Level | Bathroom | 2.66 m | 1.49 m | 2.66 m x 1.49 m |
| Main Level | Bathroom | 2.66 m | 1.49 m | 2.66 m x 1.49 m |
| Main Level | Foyer | 1.6 m | 1.37 m | 1.6 m x 1.37 m |
https://www.realtor.ca/real-estate/29139566/h-314-everest-private-ottawa-3701-elmvale-acres
Contact Us
Contact us for more information

Pierre Acouri
Salesperson
www.facebook.com/pacourirealtor
twitter.com/PierreAcouri?ref_src=twsrc^google|twcamp^serp|twgr%255
www.linkedin.com/in/pierreacouri/
344 O'connor Street
Ottawa, Ontario K2P 1W1
(613) 563-1155
(613) 563-8710
www.hallmarkottawa.com/

