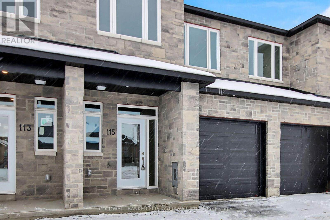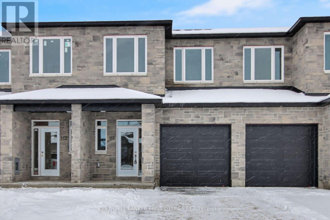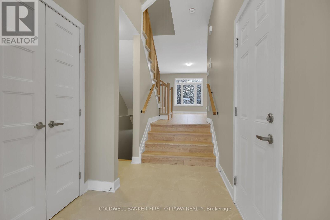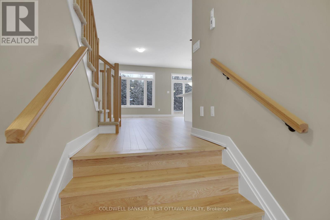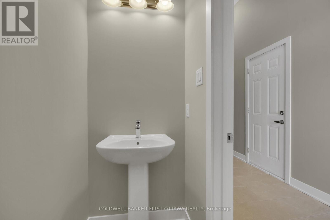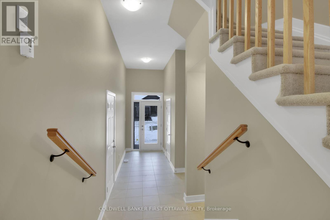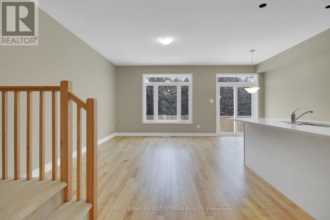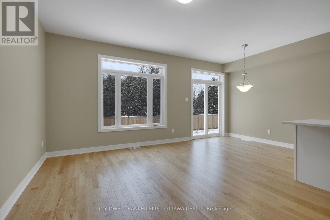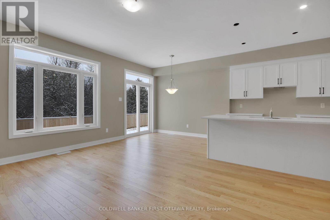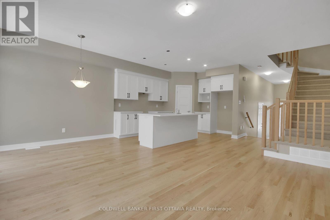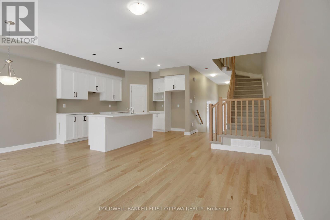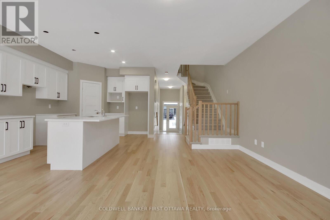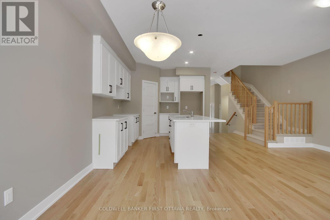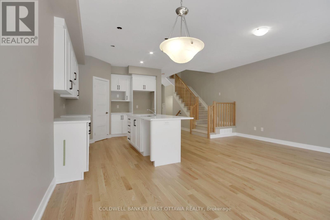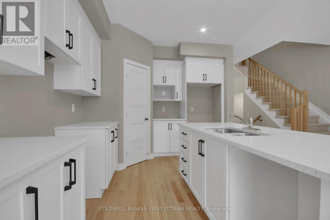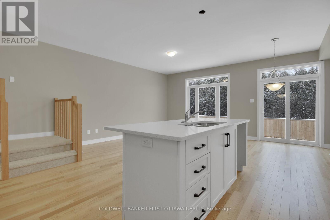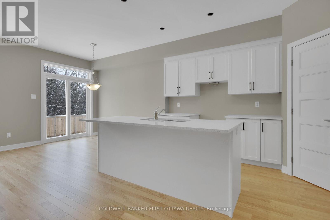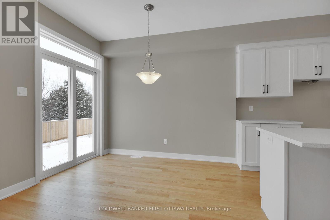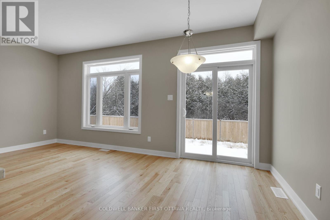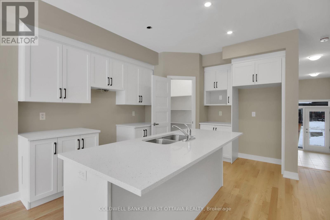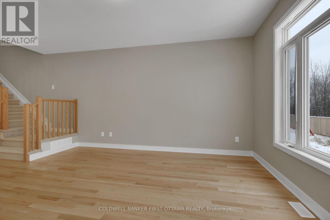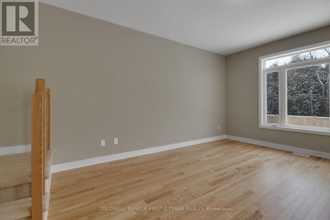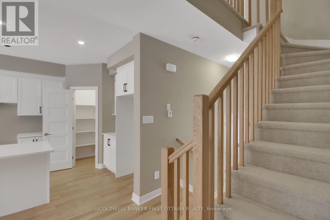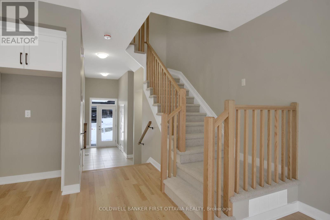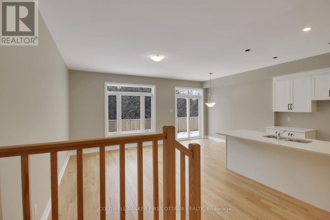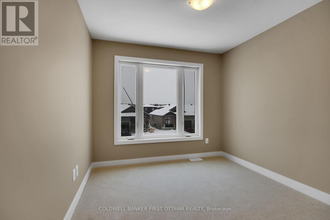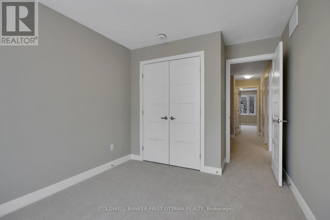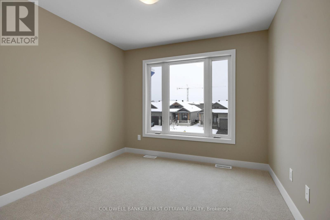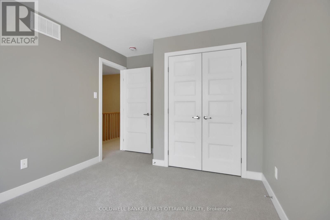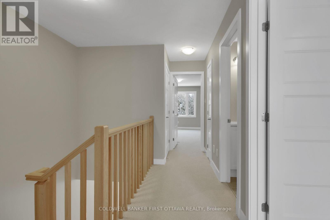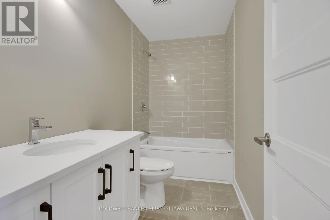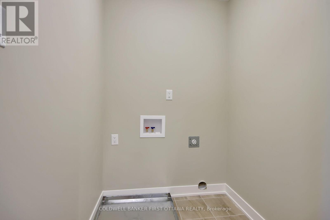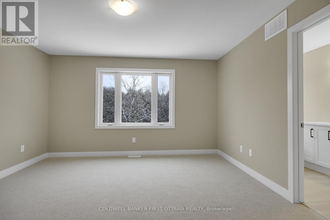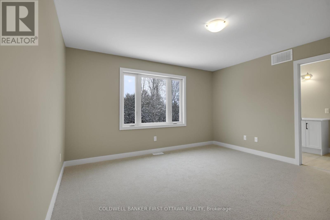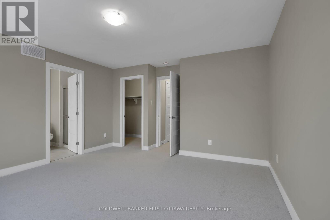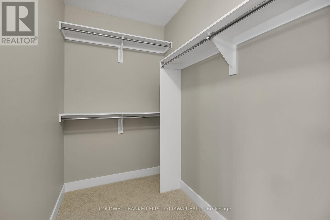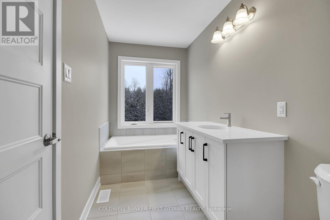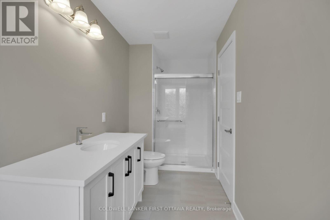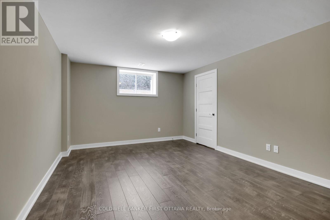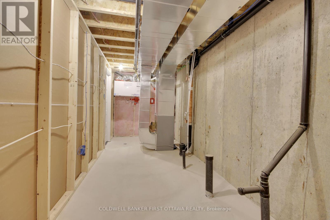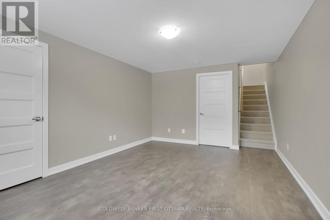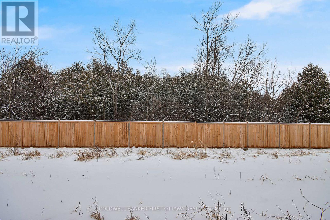Block 64 Mcphail Road Carleton Place, Ontario K7C 0P6
$559,900
COME & CREATE YOUR OWN OASIS! COLOUR CHOICES STILL AVAILABLE. Welcome to the charming yet vibrant town of Carleton Place. The town boasts award-winning restaurants, cosy bistros, delightful farmer's market & unique stores. For outdoor enthusiasts, there are plenty of trails, opportunities for boating on the Mississippi River & access to the OVT. The well constructed Grizzly built townhome is uniquely located in a bustling part of town. With large southern facing windows, the entire home is bathed in natural light creating a warm and welcoming environment. The modern open concept main floor features gleaming hardwood floors, quartz countertops & an abundance of cupboard & counter space. The private primary bedroom is tucked away in the rear of the home allowing for a maximum amount of privacy. With its blended comfort and style, this bedroom offers a luxurious retreat with a walk-in closet which is a dream for the fashion lover, while the spa-inspired ensuite offers a serene escape with a soaking tub, glass shower, and elegant finishes. 2nd floor laundry is a must in today's era. The finished lower level offers a large family room and storage space. PHOTOS ARE FOR REFERENCE PURPOSES ONLY. SIMILAR HOME TO BE BUILT. (id:61210)
Property Details
| MLS® Number | X12514936 |
| Property Type | Single Family |
| Community Name | 909 - Carleton Place |
| Equipment Type | Water Heater - Tankless |
| Parking Space Total | 3 |
| Rental Equipment Type | Water Heater - Tankless |
Building
| Bathroom Total | 3 |
| Bedrooms Above Ground | 3 |
| Bedrooms Total | 3 |
| Age | New Building |
| Basement Development | Finished |
| Basement Type | N/a (finished) |
| Construction Style Attachment | Attached |
| Cooling Type | Central Air Conditioning, Air Exchanger |
| Exterior Finish | Stone, Vinyl Siding |
| Flooring Type | Tile, Hardwood |
| Foundation Type | Concrete |
| Half Bath Total | 1 |
| Heating Fuel | Natural Gas |
| Heating Type | Forced Air |
| Stories Total | 2 |
| Size Interior | 1,500 - 2,000 Ft2 |
| Type | Row / Townhouse |
| Utility Water | Municipal Water |
Parking
| Attached Garage | |
| Garage |
Land
| Acreage | No |
| Sewer | Sanitary Sewer |
| Size Depth | 111 Ft ,7 In |
| Size Frontage | 19 Ft ,10 In |
| Size Irregular | 19.9 X 111.6 Ft |
| Size Total Text | 19.9 X 111.6 Ft |
Rooms
| Level | Type | Length | Width | Dimensions |
|---|---|---|---|---|
| Second Level | Primary Bedroom | 3.9 m | 4.23 m | 3.9 m x 4.23 m |
| Second Level | Bedroom 2 | 2.8 m | 3.8 m | 2.8 m x 3.8 m |
| Second Level | Bedroom 3 | 2.88 m | 3.72 m | 2.88 m x 3.72 m |
| Second Level | Bathroom | 1.5 m | 3.87 m | 1.5 m x 3.87 m |
| Second Level | Laundry Room | 1.6 m | 1.3 m | 1.6 m x 1.3 m |
| Basement | Family Room | 3.89 m | 5.43 m | 3.89 m x 5.43 m |
| Main Level | Foyer | 2.68 m | 2.13 m | 2.68 m x 2.13 m |
| Main Level | Kitchen | 3.35 m | 3.21 m | 3.35 m x 3.21 m |
| Main Level | Living Room | 5.4 m | 2.76 m | 5.4 m x 2.76 m |
| Main Level | Dining Room | 3.25 m | 2.97 m | 3.25 m x 2.97 m |
https://www.realtor.ca/real-estate/29073130/block-64-mcphail-road-carleton-place-909-carleton-place
Contact Us
Contact us for more information

Samantha Kerr
Broker
www.samkerr.com/
2 Hobin Street
Ottawa, Ontario K2S 1C3
(613) 831-9628
(613) 831-9626

