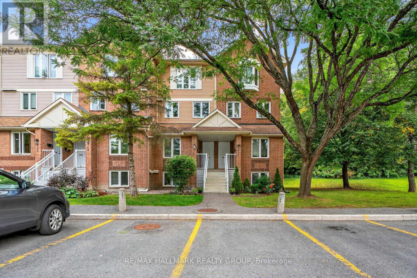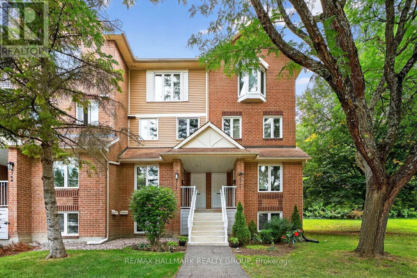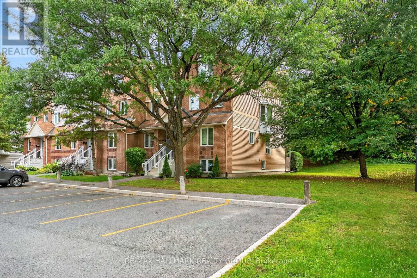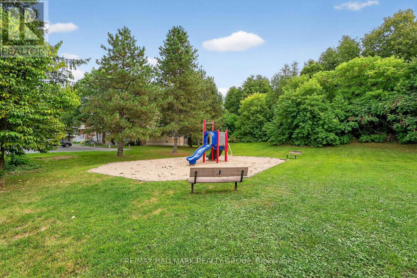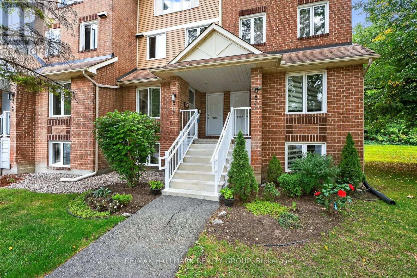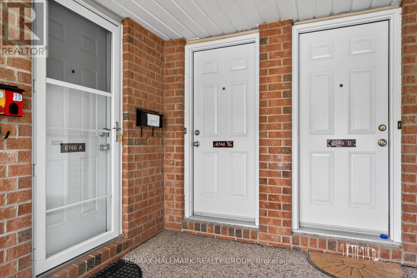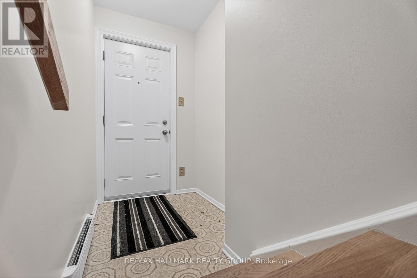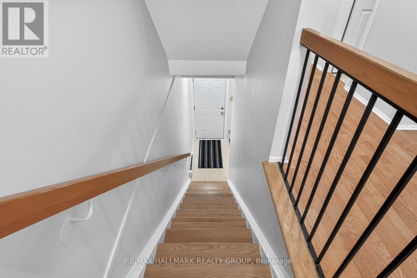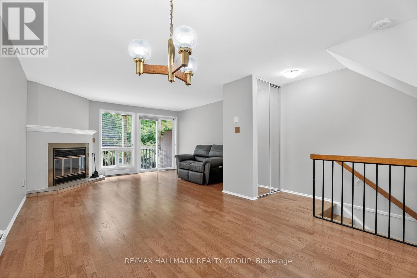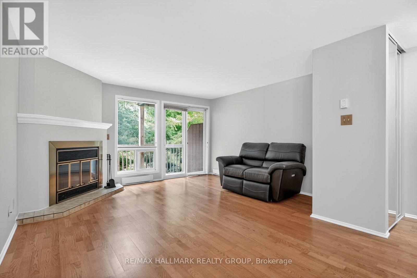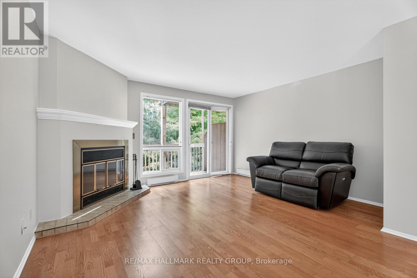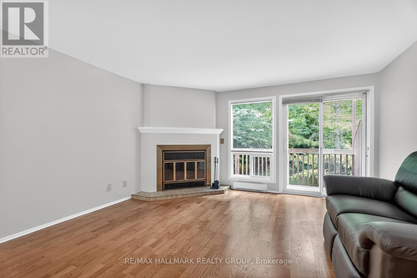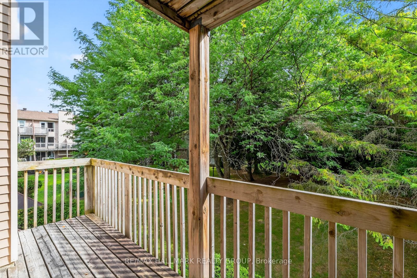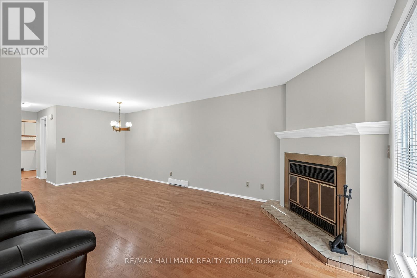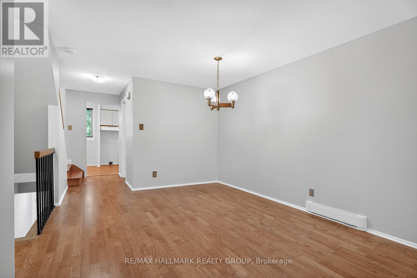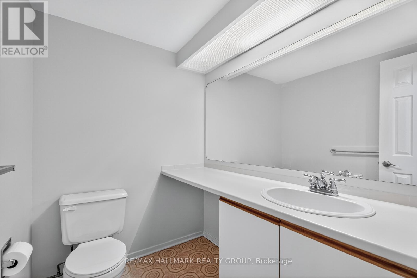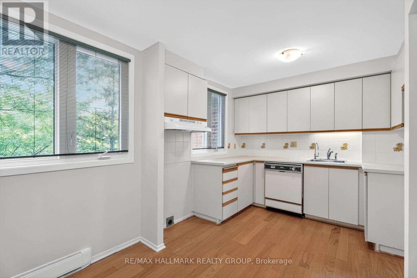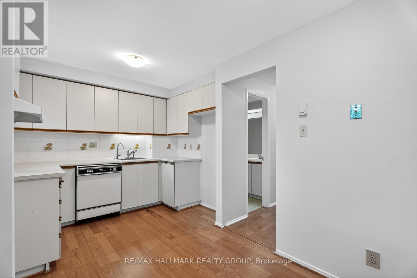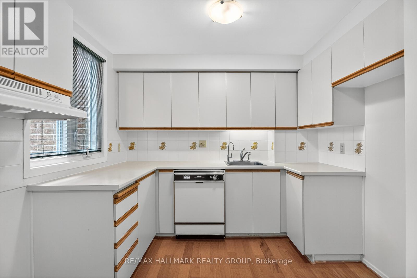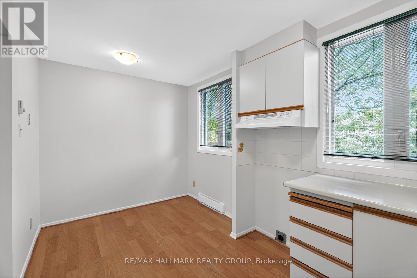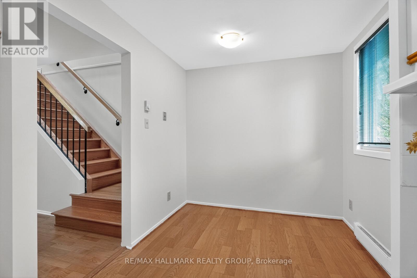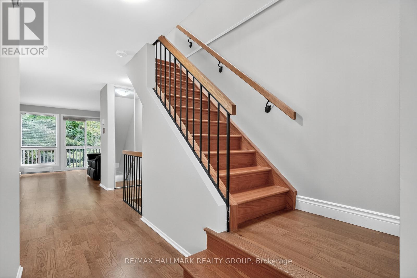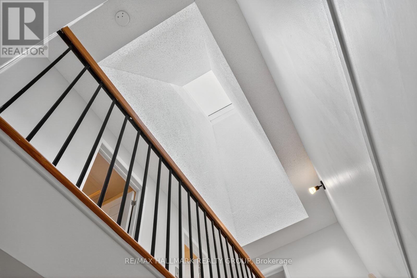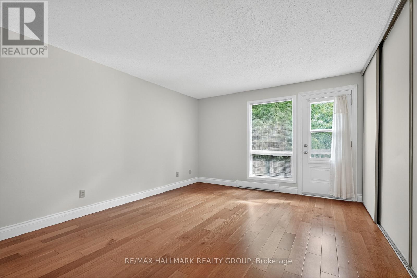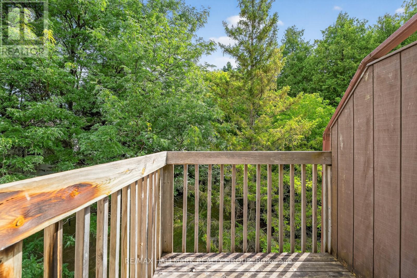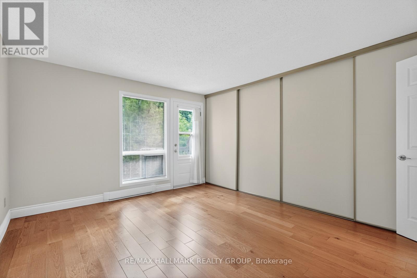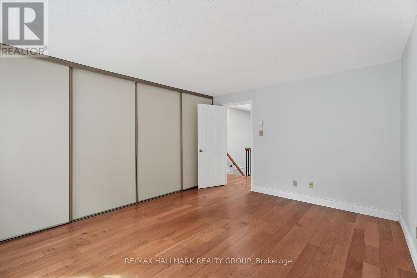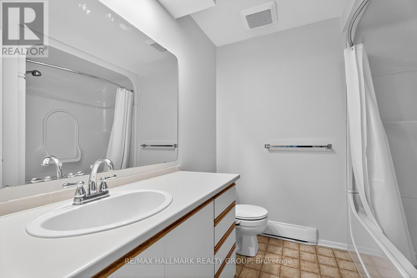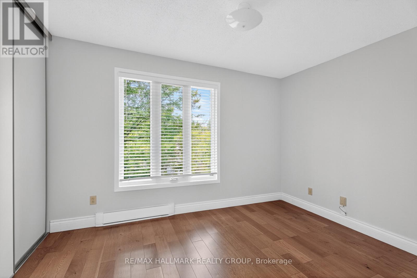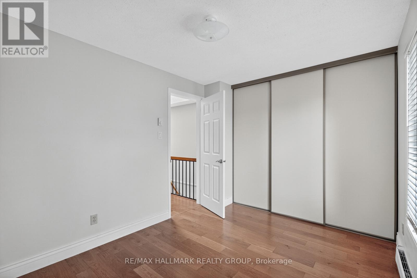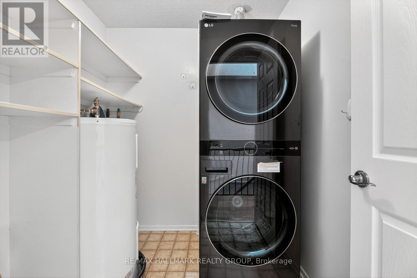B - 6746 Jeanne Darc Boulevard Ottawa, Ontario K1C 6E9
$339,900Maintenance, Water, Common Area Maintenance, Insurance, Parking
$500.75 Monthly
Maintenance, Water, Common Area Maintenance, Insurance, Parking
$500.75 MonthlyLooking for quiet serenity, this beautifully maintained 2 bedroom, 1.5 bath upper level condo offers a bright, carpet free interior with fresh paint throughout, nestled at the quiet end of a forest-backed complex. Enjoy a spacious open-concept living/dining area with a cozy wood burning fireplace and opens to a private balcony with peaceful views of green space. A sunny eat-in kitchen and convenient powder room complete the main level. Upstairs features a generous primary bedroom with wall-to-wall closets and its own private balcony, a full bathroom, a bright second bedroom, and in-unit laundry/storage. Steps from playgrounds, Ottawa river, bike path, trails, Petrie Island Beach, and walking distance to transit, grocery, LCBO, and more. With easy access to Place dOrléans Mall, Centrum Plaza, and the LRT this creates a rare opportunity to own in a highly desirable location surrounded by natural beauty and everyday amenities. (id:61210)
Property Details
| MLS® Number | X12385075 |
| Property Type | Single Family |
| Community Name | 2005 - Convent Glen North |
| Amenities Near By | Public Transit |
| Community Features | Pets Allowed With Restrictions |
| Equipment Type | Water Heater |
| Features | Cul-de-sac, Wooded Area, Balcony, Carpet Free |
| Parking Space Total | 1 |
| Rental Equipment Type | Water Heater |
| Structure | Playground |
Building
| Bathroom Total | 2 |
| Bedrooms Above Ground | 2 |
| Bedrooms Total | 2 |
| Amenities | Fireplace(s) |
| Appliances | Dishwasher, Dryer, Hood Fan, Washer, Window Coverings |
| Basement Type | None |
| Cooling Type | None |
| Exterior Finish | Brick Facing, Vinyl Siding |
| Fireplace Present | Yes |
| Foundation Type | Concrete |
| Half Bath Total | 1 |
| Heating Fuel | Electric |
| Heating Type | Baseboard Heaters |
| Size Interior | 1,000 - 1,199 Ft2 |
| Type | Row / Townhouse |
Parking
| No Garage |
Land
| Acreage | No |
| Land Amenities | Public Transit |
Rooms
| Level | Type | Length | Width | Dimensions |
|---|---|---|---|---|
| Main Level | Living Room | 4.24 m | 3.73 m | 4.24 m x 3.73 m |
| Main Level | Dining Room | 4.24 m | 3.27 m | 4.24 m x 3.27 m |
| Main Level | Kitchen | 4.24 m | 2.81 m | 4.24 m x 2.81 m |
| Upper Level | Primary Bedroom | 3.62 m | 4.39 m | 3.62 m x 4.39 m |
| Upper Level | Bedroom 2 | 3.62 m | 2.8 m | 3.62 m x 2.8 m |
| Upper Level | Bathroom | 2.23 m | 2.18 m | 2.23 m x 2.18 m |
| Upper Level | Laundry Room | 2.23 m | 1.97 m | 2.23 m x 1.97 m |
Contact Us
Contact us for more information
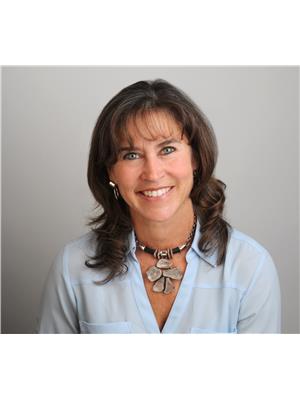
Elaine Dube
Salesperson
www.elainedube.com/
344 O'connor Street
Ottawa, Ontario K2P 1W1
(613) 563-1155
(613) 563-8710
www.hallmarkottawa.com/

Gary Shane
Salesperson
www.garyshane.ca/
344 O'connor Street
Ottawa, Ontario K2P 1W1
(613) 563-1155
(613) 563-8710
www.hallmarkottawa.com/

