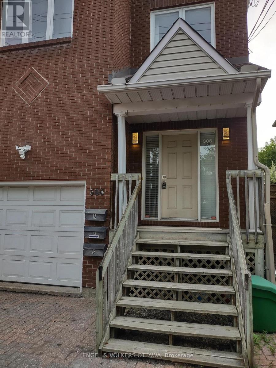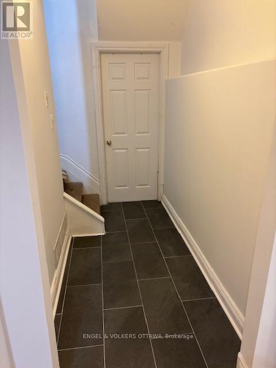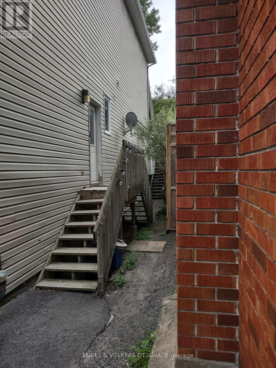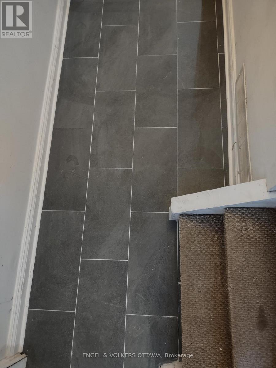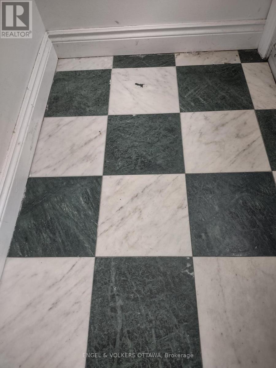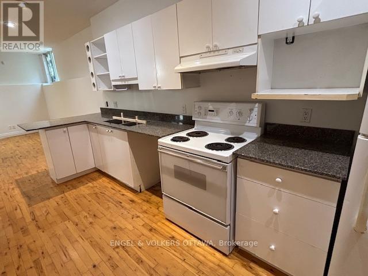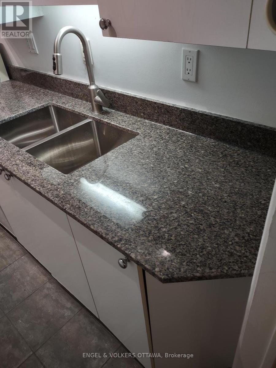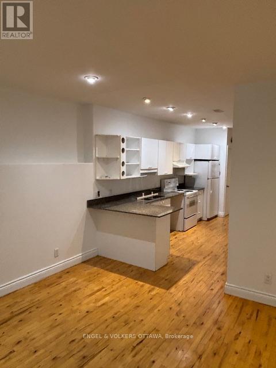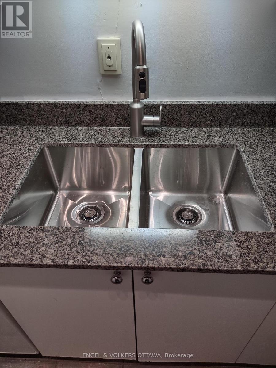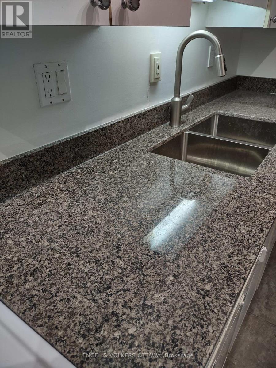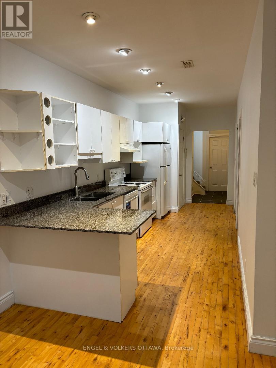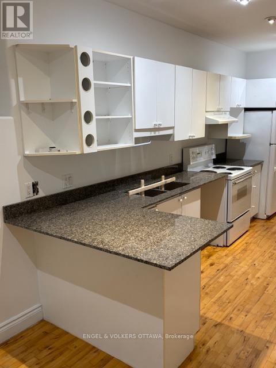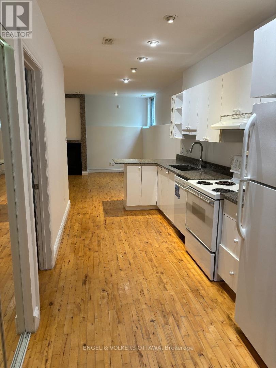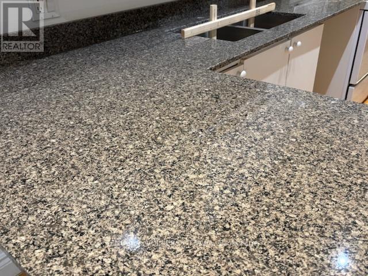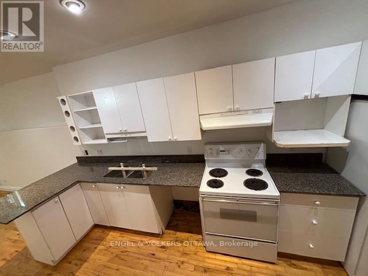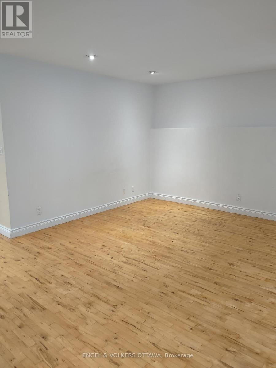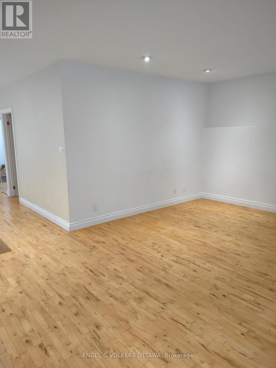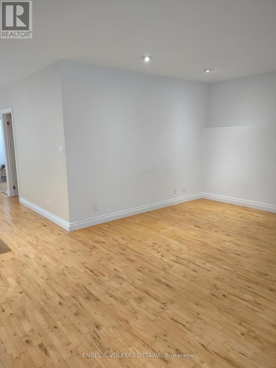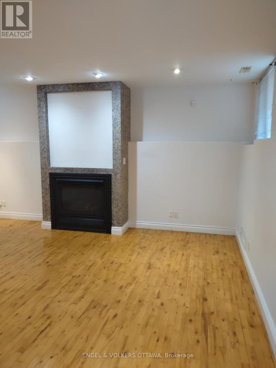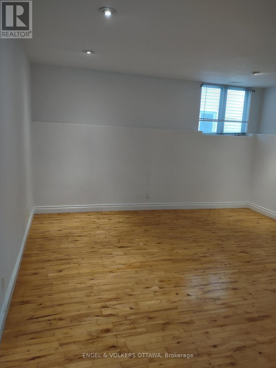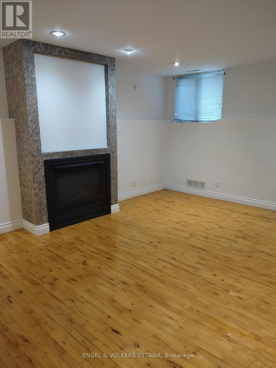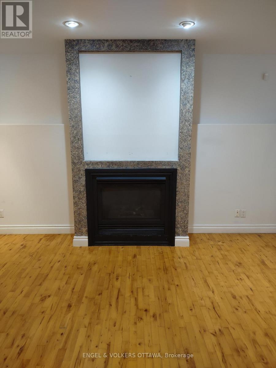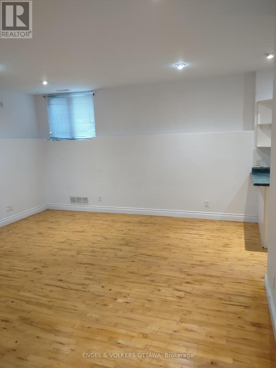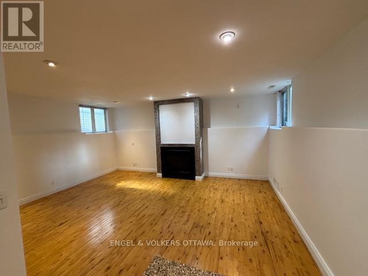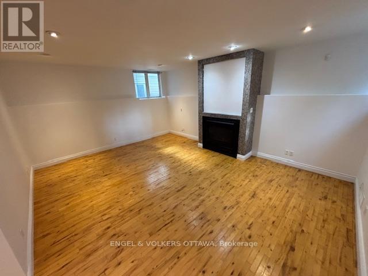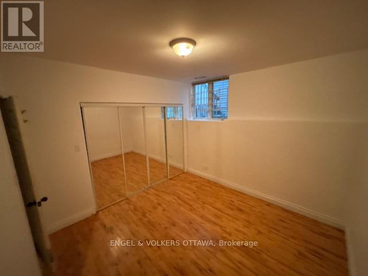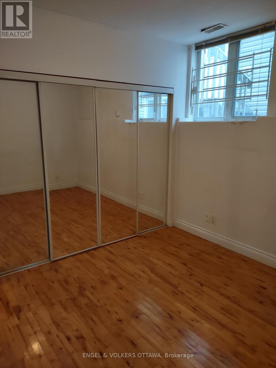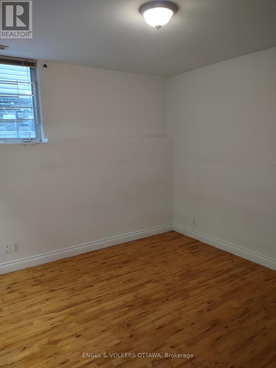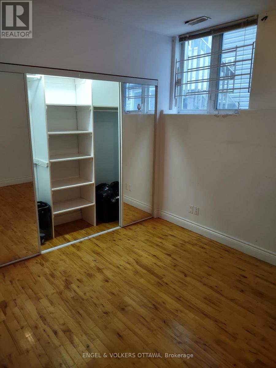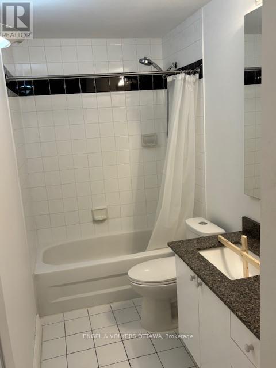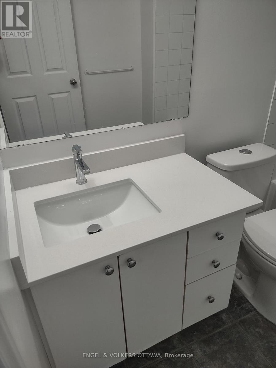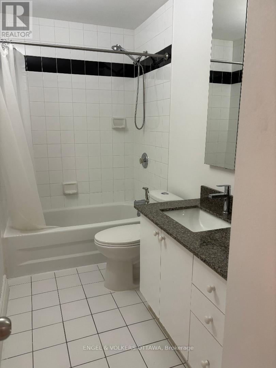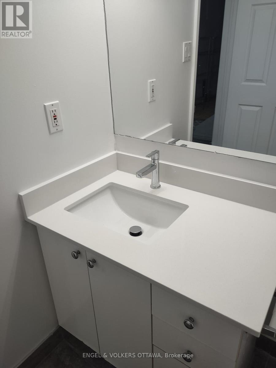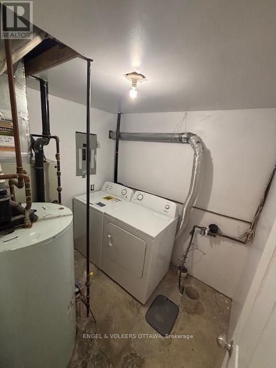B - 306 Presland Road Ottawa, Ontario K1K 2B8
$1,950 Monthly
Welcome home - approx. 1000 sq. ft. sub-level spacious one bedroom, one bathroom with nine foot ceilings and oversized windows! Completely renovated including new granite countertops, new dishwasher, new washer /dryer, sinks and faucets. High efficiency gas furnace. LED lighting throughout and window coverings. Large windows with lots of sunshine. If you are just starting out or downsizing/retiring, this beautiful newly renovated 1 bedroom sub-level (half in basement half above), comes with 6 appliances, new washer & Dryer and has a gas fireplace. Lots & lots of storage space. This apartment is located in a tri-plex and is situated near the 417 and Vanier Parkway. Convenient to everything, Universities, Colleges, Hospitals and Downtown. Located 50 feet from Ottawa's transit line and LRT. You can walk and bike everywhere from home. Hardwood maple and new slate floors with marble entrance. Heat & Hydro are extra. Quiet NON-SMOKING ONLY. You will be proud to call this your home. Parking is available but is extra. Please make sure you have an up-to-date consumer report available (credit check) before booking a showing. Valid credit cheque mandatory. Tenant pays hyrdo, gas, hot water. Measurements are approx. (id:61210)
Property Details
| MLS® Number | X12362449 |
| Property Type | Single Family |
| Community Name | 3502 - Overbrook/Castle Heights |
| Amenities Near By | Public Transit |
| Equipment Type | Water Heater |
| Rental Equipment Type | Water Heater |
Building
| Bathroom Total | 1 |
| Bedrooms Below Ground | 1 |
| Bedrooms Total | 1 |
| Age | 16 To 30 Years |
| Amenities | Fireplace(s) |
| Appliances | Dishwasher, Dryer, Microwave, Stove, Washer, Refrigerator |
| Basement Development | Finished |
| Basement Type | Full (finished) |
| Cooling Type | Central Air Conditioning |
| Exterior Finish | Brick, Aluminum Siding |
| Fireplace Present | Yes |
| Fireplace Total | 1 |
| Foundation Type | Concrete |
| Heating Fuel | Natural Gas |
| Heating Type | Forced Air |
| Size Interior | 0 - 699 Ft2 |
| Type | Other |
| Utility Water | Municipal Water |
Parking
| No Garage |
Land
| Acreage | No |
| Land Amenities | Public Transit |
| Sewer | Sanitary Sewer |
Rooms
| Level | Type | Length | Width | Dimensions |
|---|---|---|---|---|
| Lower Level | Foyer | 2.54 m | 1.32 m | 2.54 m x 1.32 m |
| Lower Level | Laundry Room | 2.05 m | 2.26 m | 2.05 m x 2.26 m |
| Lower Level | Bathroom | 3.27 m | 1.49 m | 3.27 m x 1.49 m |
| Lower Level | Kitchen | 5.81 m | 2.26 m | 5.81 m x 2.26 m |
| Lower Level | Living Room | 5.76 m | 3.45 m | 5.76 m x 3.45 m |
| Lower Level | Bedroom | 3.53 m | 3.45 m | 3.53 m x 3.45 m |
Utilities
| Cable | Available |
| Electricity | Available |
| Sewer | Installed |
https://www.realtor.ca/real-estate/28772468/b-306-presland-road-ottawa-3502-overbrookcastle-heights
Contact Us
Contact us for more information

Jennifer Keeley
Salesperson
787 Bank St Unit 2nd Floor
Ottawa, Ontario K1S 3V5
(613) 422-8688
(613) 422-6200
ottawacentral.evrealestate.com/

