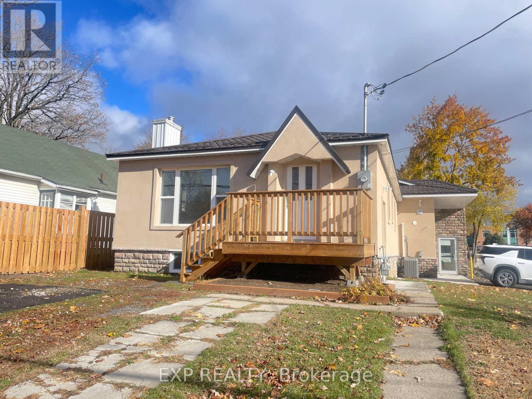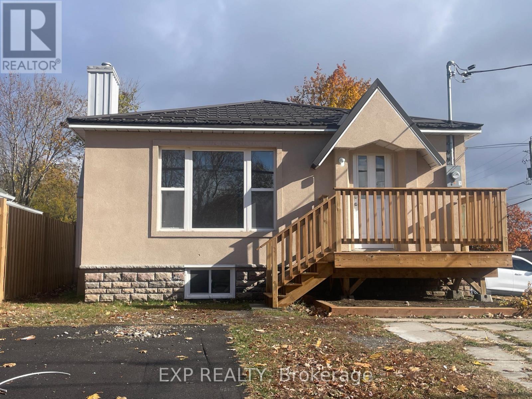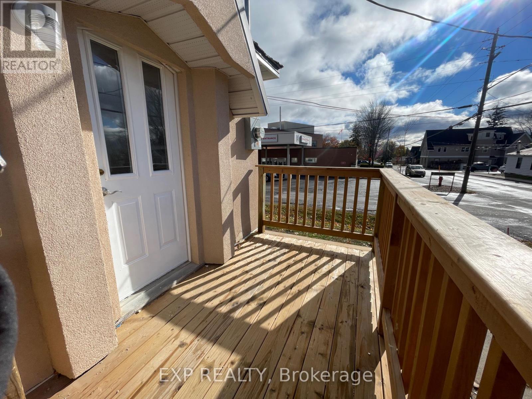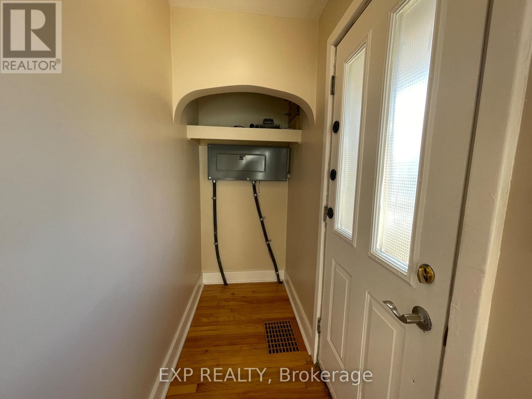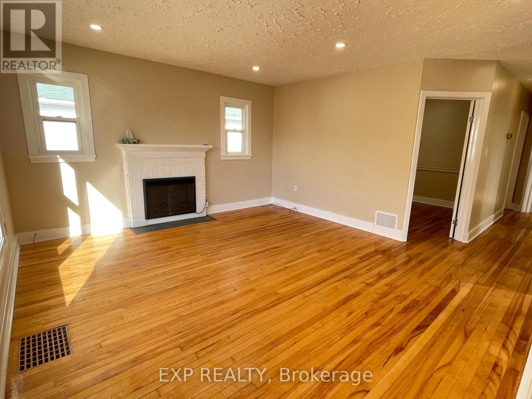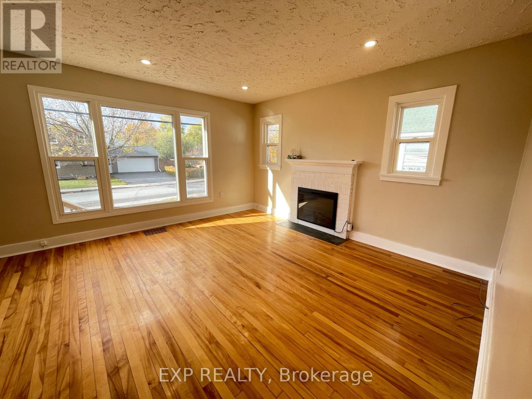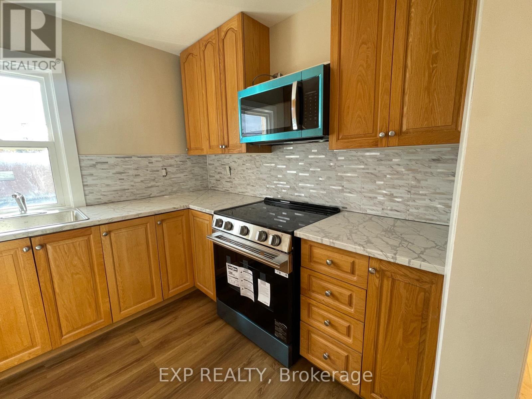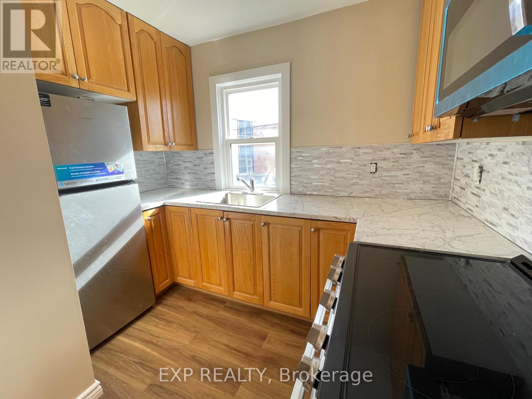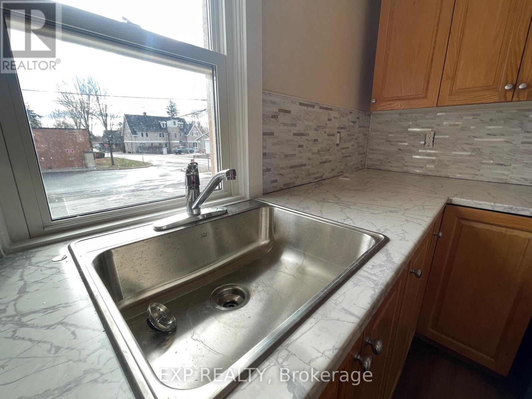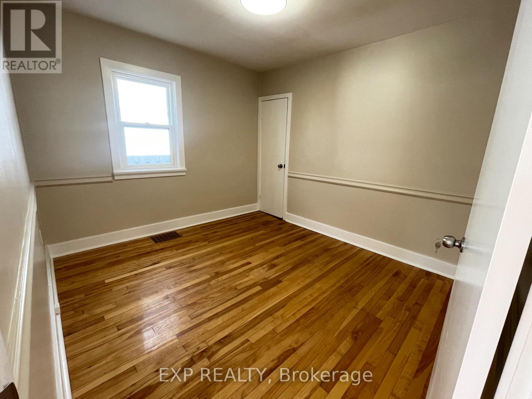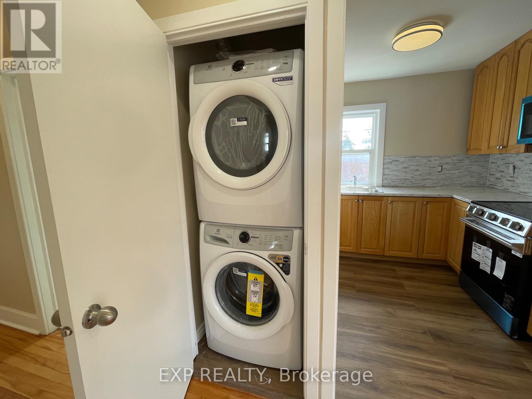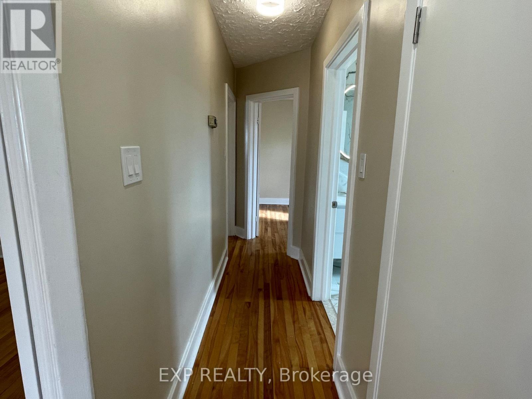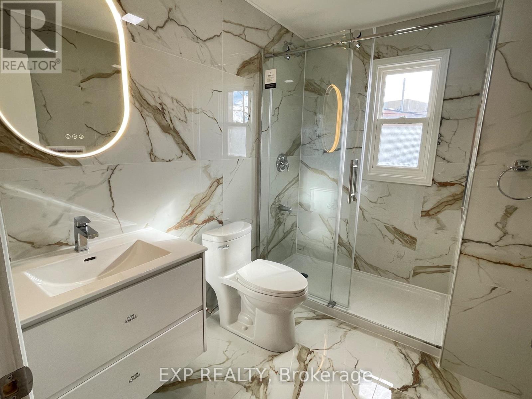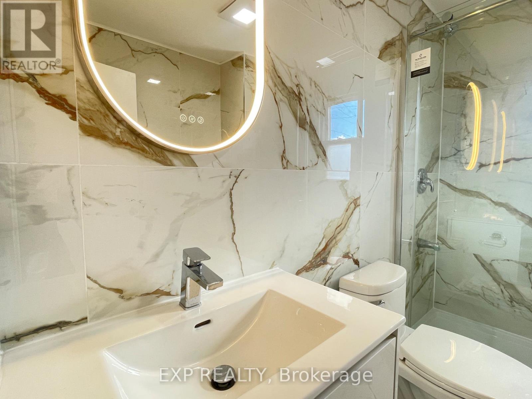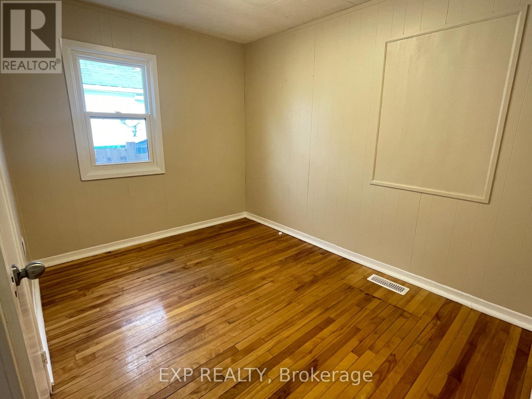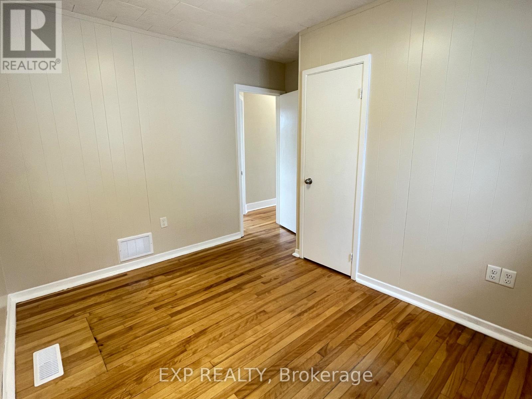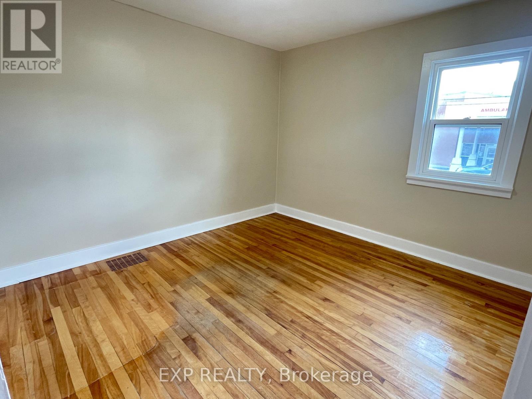A - 55 Spring Street Mississippi Mills, Ontario K0A 1A0
$2,400 Monthly
Welcome to 55 Spring St, Unit A in beautiful Almonte, a bright and charming 3-bedroom bungalow that brings comfort, character, and convenience together in one inviting space. From the moment you step onto the sunny front deck, this home feels warm and welcoming. Inside, natural light pours through the large front windows, highlighting the original hardwood floors and cozy electric fireplace that anchors the open living and dining room. It's a space that instantly feels like home.The kitchen offers updated appliances, plenty of cabinet storage, modern countertop finishes, and a cheerful window overlooking the yard. The refreshed bathroom features elegant marble-look tile for a clean, timeless feel. Three comfortable bedrooms offer flexibility for families, couples, home-office setups, or those wanting extra space.This main-floor unit includes full-sized stacked laundry, surface parking in the private driveway, heat, AC, hydro, and water - all included in the monthly rent of $2,400. Perfectly located, this home sits beside Almonte General Hospital, just steps from the Mississippi River and its scenic pathways, and a short stroll to the heart of downtown Almonte where local cafés, boutique shops, and restaurants bring the community to life. Schools and parks are close by, making this one of the most walkable and convenient pockets in town.A blend of charm, updates, and unbeatable location, where everyday living feels easy. (id:61210)
Property Details
| MLS® Number | X12580678 |
| Property Type | Single Family |
| Community Name | 911 - Almonte |
| Amenities Near By | Hospital, Park, Schools |
| Features | In Suite Laundry |
| Parking Space Total | 1 |
| Structure | Deck |
Building
| Bathroom Total | 1 |
| Bedrooms Above Ground | 3 |
| Bedrooms Total | 3 |
| Amenities | Fireplace(s) |
| Basement Type | None |
| Construction Style Attachment | Detached |
| Cooling Type | Central Air Conditioning |
| Exterior Finish | Stucco |
| Fireplace Present | Yes |
| Fireplace Total | 1 |
| Foundation Type | Unknown |
| Heating Fuel | Natural Gas |
| Heating Type | Forced Air |
| Size Interior | 700 - 1,100 Ft2 |
| Type | House |
| Utility Water | Municipal Water |
Parking
| No Garage |
Land
| Acreage | No |
| Land Amenities | Hospital, Park, Schools |
| Sewer | Sanitary Sewer |
| Size Depth | 116 Ft ,4 In |
| Size Frontage | 50 Ft |
| Size Irregular | 50 X 116.4 Ft |
| Size Total Text | 50 X 116.4 Ft |
| Surface Water | River/stream |
Rooms
| Level | Type | Length | Width | Dimensions |
|---|---|---|---|---|
| Main Level | Foyer | 7.1 m | 1.07 m | 7.1 m x 1.07 m |
| Main Level | Living Room | 4.55 m | 4.24 m | 4.55 m x 4.24 m |
| Main Level | Kitchen | 2.99 m | 2.53 m | 2.99 m x 2.53 m |
| Main Level | Bathroom | 1.93 m | 2.53 m | 1.93 m x 2.53 m |
| Main Level | Bedroom | 2.77 m | 3.08 m | 2.77 m x 3.08 m |
| Main Level | Bedroom 2 | 2.56 m | 3.32 m | 2.56 m x 3.32 m |
| Main Level | Bedroom 3 | 3.17 m | 2.5 m | 3.17 m x 2.5 m |
Utilities
| Cable | Available |
| Electricity | Installed |
| Sewer | Installed |
https://www.realtor.ca/real-estate/29141258/a-55-spring-street-mississippi-mills-911-almonte
Contact Us
Contact us for more information

Amanda Halley
Salesperson
amandahalley.exprealty.com/
www.facebook.com/AmandaHalleySalesRepEXPRealty
www.linkedin.com/in/amanda-halley-44087a79/
www.instagram.com/sales.with.amanda.realtor/
www.youtube.com/@amandahalley1238
66 Mill St
Almonte, Ontario K0A 1A0
(866) 530-7737
(647) 849-3180
exprealty.ca/

Paul Schnittker
Salesperson
www.ubettercallpaul.ca/
www.facebook.com/Need-it-Sold-U-Better-Call-Pauls-Team-EXP-Realty-123211
66 Mill St
Almonte, Ontario K0A 1A0
(866) 530-7737
(647) 849-3180
exprealty.ca/

