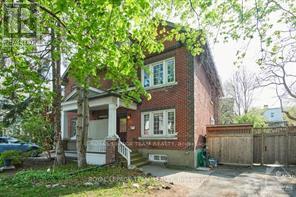A - 36 Muriel Street Ottawa, Ontario K1S 4E1
$3,800 Monthly
Try before you Buy! Students, Young Professionals, Families looking for a wonderful Neighbourhood!!! MOSTLY FURNISHED but can be emptied! Thinking of moving to the Glebe? Try renting in one of Ottawa's Loveliest neighbourhoods to see how it suits you!!! Just steps to Dows Lake, the Canal, Bank Street shops, restos, boutiques, Lansdowne, Carleton U and so much more! A Grand Semi set within a well appointed, private space, sheltered from the rush of the city, you'd never now you were in the heart of it all sitting out in the oasis-like back yard! Classic Glebe spacious living and dining rooms, super large kitchen at the back with ample storage and outdoor access complete these very bright high-ceilinged warm spaces. Three bedrooms, and a full bathroom make up the second floor, then the cherry on top is the full scope retreat with fabulous ensuite! Driveway plowing and basic garden maintenance included. There is a lovely tenant in lower level, they have a private entrance accessed from back yard. (id:61210)
Property Details
| MLS® Number | X12364777 |
| Property Type | Single Family |
| Community Name | 4401 - Glebe |
| Parking Space Total | 2 |
Building
| Bathroom Total | 2 |
| Bedrooms Above Ground | 4 |
| Bedrooms Total | 4 |
| Appliances | Dishwasher, Dryer, Hood Fan, Microwave, Stove, Washer, Refrigerator |
| Basement Features | Apartment In Basement |
| Basement Type | N/a |
| Construction Style Attachment | Semi-detached |
| Cooling Type | Central Air Conditioning |
| Exterior Finish | Brick |
| Foundation Type | Concrete |
| Heating Fuel | Natural Gas |
| Heating Type | Forced Air |
| Stories Total | 3 |
| Size Interior | 1,500 - 2,000 Ft2 |
| Type | House |
| Utility Water | Municipal Water |
Parking
| No Garage |
Land
| Acreage | No |
| Sewer | Sanitary Sewer |
Rooms
| Level | Type | Length | Width | Dimensions |
|---|---|---|---|---|
| Second Level | Bedroom | 4.41 m | 3.5 m | 4.41 m x 3.5 m |
| Second Level | Bedroom 2 | 3.25 m | 3.17 m | 3.25 m x 3.17 m |
| Second Level | Bedroom 3 | 3.32 m | 3.09 m | 3.32 m x 3.09 m |
| Second Level | Bathroom | 3.1 m | 2.5 m | 3.1 m x 2.5 m |
| Third Level | Primary Bedroom | 4.41 m | 3.5 m | 4.41 m x 3.5 m |
| Third Level | Bathroom | 3.7 m | 3.1 m | 3.7 m x 3.1 m |
| Ground Level | Foyer | 2.05 m | 2.05 m | 2.05 m x 2.05 m |
| Ground Level | Living Room | 4.26 m | 3.45 m | 4.26 m x 3.45 m |
| Ground Level | Dining Room | 4.03 m | 3.53 m | 4.03 m x 3.53 m |
| Ground Level | Kitchen | 4.47 m | 2.27 m | 4.47 m x 2.27 m |
Utilities
| Electricity | Available |
| Sewer | Available |
https://www.realtor.ca/real-estate/28777675/a-36-muriel-street-ottawa-4401-glebe
Contact Us
Contact us for more information
Jaqui Cadieux
Salesperson
www.homeforgood.ca/
1723 Carling Avenue, Suite 1
Ottawa, Ontario K2A 1C8
(613) 725-1171
(613) 725-3323
www.teamrealty.ca/
































