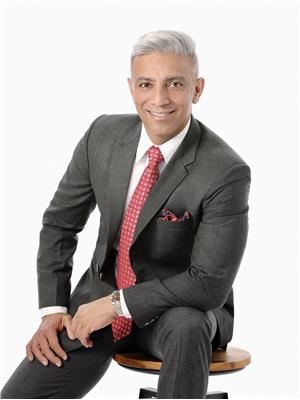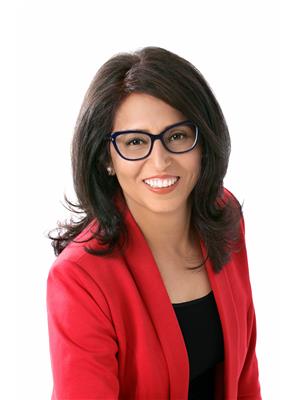A - 32 Dun Skipper Way Ottawa, Ontario K0A 2P0
$3,100 Monthly
Welcome to this modern 4-bedroom, 3-bathroom duplex in the heart of the highly sought-after Findlay Creek community. Offering style, comfort, and functionality, this home is an excellent choice for families or professionals looking for a well-appointed rental in a vibrant neighbourhood. The main level features an open-concept layout with a spacious living and dining area, large windows, and a contemporary kitchen complete with quality appliances and ample storage. The seamless flow to the backyard makes it perfect for entertaining or relaxing.Upstairs, the primary suite boasts a private ensuite bath, while three additional bedrooms and a full bathroom provide plenty of space for family, guests, or a home office. The single-car garage and driveway add to the convenience of this well-designed property.Nestled in a family-friendly neighbourhood, this duplex offers easy access to schools, parks, shopping, and everyday amenities. Commuters will love the quick connections just 10-12 minutes to the airport and future LRT station, ensuring effortless travel throughout the city.Highlights:Bright and spacious duplex home 4 bedrooms | 3 bathroomsOpen-concept main floor with modern finishesPrimary bedroom with ensuiteSingle-car garage + driveway parkingSteps from parks, schools, and shoppingEasy access to Airport, Hunt Club, Bank Street & future LRTThis is a fantastic opportunity to lease a well-maintained home in one of Ottawas most desirable communities. (id:61210)
Property Details
| MLS® Number | X12377719 |
| Property Type | Multi-family |
| Community Name | 2605 - Blossom Park/Kemp Park/Findlay Creek |
| Amenities Near By | Public Transit, Place Of Worship |
| Community Features | Community Centre, School Bus |
| Equipment Type | Water Heater |
| Parking Space Total | 2 |
| Rental Equipment Type | Water Heater |
Building
| Bathroom Total | 3 |
| Bedrooms Above Ground | 4 |
| Bedrooms Total | 4 |
| Appliances | Blinds, Dishwasher, Dryer, Garage Door Opener, Hood Fan, Stove, Washer, Refrigerator |
| Cooling Type | Central Air Conditioning, Air Exchanger |
| Exterior Finish | Brick |
| Fireplace Present | Yes |
| Foundation Type | Concrete |
| Half Bath Total | 1 |
| Heating Fuel | Natural Gas |
| Heating Type | Forced Air |
| Stories Total | 2 |
| Size Interior | 2,500 - 3,000 Ft2 |
| Type | Duplex |
| Utility Water | Municipal Water |
Parking
| Attached Garage | |
| Garage |
Land
| Acreage | No |
| Land Amenities | Public Transit, Place Of Worship |
| Sewer | Sanitary Sewer |
Rooms
| Level | Type | Length | Width | Dimensions |
|---|---|---|---|---|
| Second Level | Bathroom | Measurements not available | ||
| Second Level | Bedroom | 3.27 m | 3.65 m | 3.27 m x 3.65 m |
| Second Level | Bedroom | 3.7 m | 4.31 m | 3.7 m x 4.31 m |
| Second Level | Loft | 3.5 m | 6.01 m | 3.5 m x 6.01 m |
| Second Level | Primary Bedroom | 5.48 m | 4.87 m | 5.48 m x 4.87 m |
| Second Level | Bathroom | Measurements not available | ||
| Second Level | Bedroom | 3.04 m | 3.35 m | 3.04 m x 3.35 m |
| Main Level | Den | 3.7 m | 3.4 m | 3.7 m x 3.4 m |
| Main Level | Great Room | 4.9 m | 5.74 m | 4.9 m x 5.74 m |
| Main Level | Dining Room | 3.5 m | 2.99 m | 3.5 m x 2.99 m |
| Main Level | Kitchen | 4.57 m | 3.3 m | 4.57 m x 3.3 m |
| Main Level | Bathroom | Measurements not available |
Utilities
| Cable | Installed |
| Electricity | Installed |
| Sewer | Installed |
Contact Us
Contact us for more information

Amandeep Toor
Salesperson
amandeeptoor.royallepage.ca/
#107-250 Centrum Blvd.
Ottawa, Ontario K1E 3J1
(613) 830-3350
(613) 830-0759

Rajwinder Toor
Salesperson
amandeeptoor.royallepage.ca/
www.facebook.com/amandeeptoor.royallepage.ca
#107-250 Centrum Blvd.
Ottawa, Ontario K1E 3J1
(613) 830-3350
(613) 830-0759








































