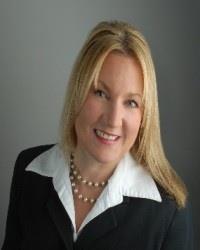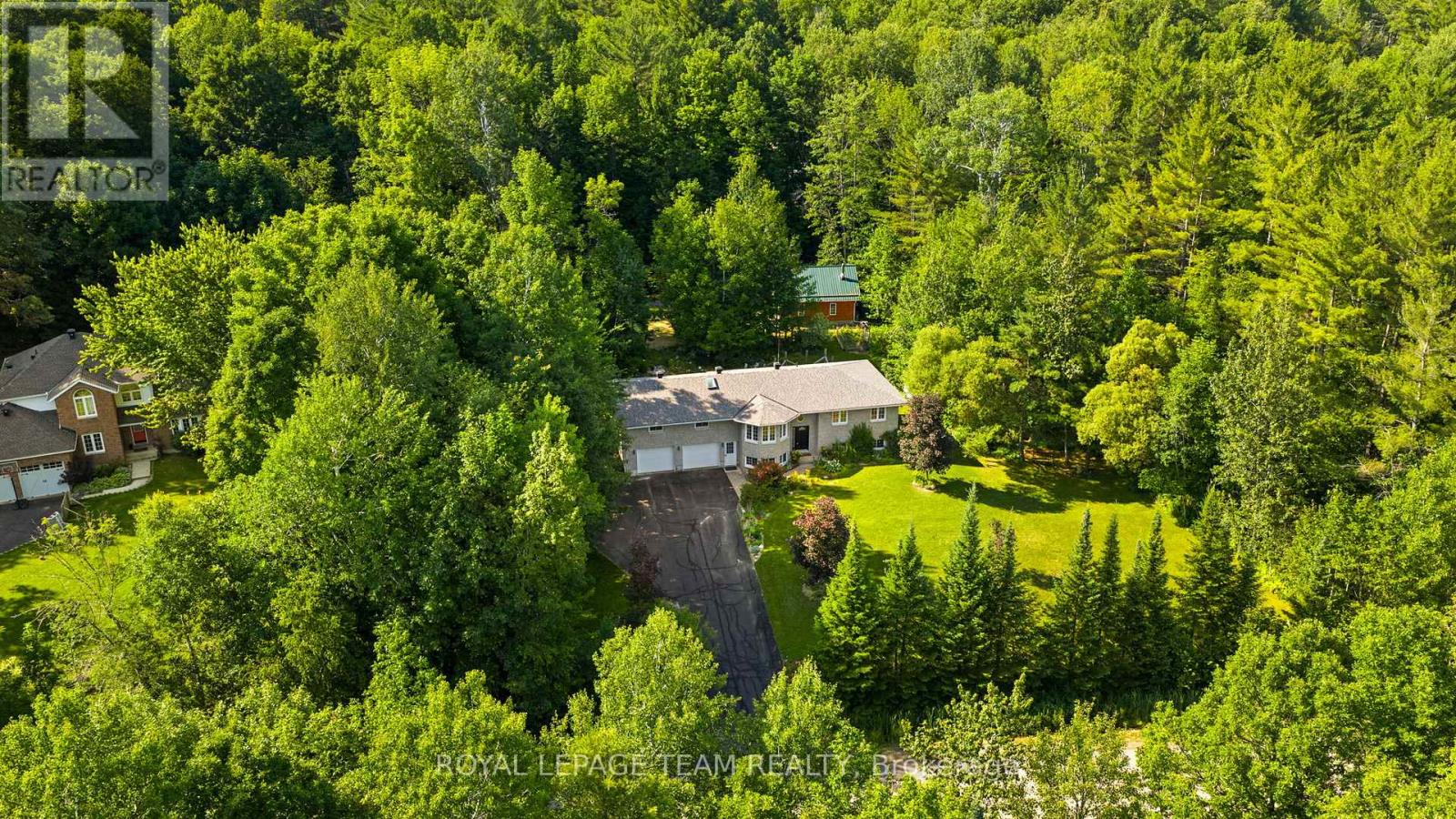99 Krause Street Laurentian Valley, Ontario K8A 6W6
$799,000
Welcome to this fabulous 4-bedroom family home nestled on a picturesque 1.13-acre treed lot in the beautiful Laurentian Valley. Perfectly combining space, functionality, and charm, this home offers an ideal setting for families looking for room to grow both inside and out.Step inside to discover a spacious main floor featuring three well-appointed bedrooms, a large and inviting dining room ideal for gatherings, and a beautifully expanded layout that includes a massive addition. This impressive extension includes an oversized two-car garage with a sprawling bonus living room above perfect for entertaining, relaxing, or creating a dream media space. The lower level includes a fourth bedroom, providing excellent flexibility for guests, teens, or a home office. Recent updates include a newer roof, an updated furnace, a heat pump for year-round efficiency, and a Generac generator for peace of mind. Outdoors, a true standout feature awaits a fantastic heated man cave/workshop at the rear of the property, complete with a loft, wood stove, and air conditioning. Whether you're a hobbyist, craftsman, or simply looking for the ultimate retreat, this space delivers. This is a must-see property for those seeking country-style living with modern updates, just minutes from town conveniences. Don't miss your chance to call this one-of-a-kind home yours! (id:61210)
Property Details
| MLS® Number | X12267765 |
| Property Type | Single Family |
| Community Name | 531 - Laurentian Valley |
| Features | Irregular Lot Size |
| Parking Space Total | 20 |
Building
| Bathroom Total | 2 |
| Bedrooms Above Ground | 34 |
| Bedrooms Below Ground | 1 |
| Bedrooms Total | 35 |
| Age | 16 To 30 Years |
| Amenities | Fireplace(s) |
| Appliances | Garage Door Opener Remote(s), Dishwasher, Dryer, Hood Fan, Water Heater, Microwave, Stove, Washer, Refrigerator |
| Architectural Style | Raised Bungalow |
| Basement Type | Full |
| Construction Style Attachment | Detached |
| Cooling Type | Central Air Conditioning |
| Exterior Finish | Stone, Vinyl Siding |
| Fireplace Present | Yes |
| Fireplace Total | 1 |
| Foundation Type | Concrete |
| Heating Fuel | Propane |
| Heating Type | Forced Air |
| Stories Total | 1 |
| Size Interior | 2,000 - 2,500 Ft2 |
| Type | House |
| Utility Power | Generator |
| Utility Water | Drilled Well |
Parking
| Attached Garage | |
| Garage |
Land
| Acreage | No |
| Sewer | Septic System |
| Size Depth | 248 Ft ,1 In |
| Size Frontage | 173 Ft ,10 In |
| Size Irregular | 173.9 X 248.1 Ft |
| Size Total Text | 173.9 X 248.1 Ft |
| Zoning Description | Residential |
Rooms
| Level | Type | Length | Width | Dimensions |
|---|---|---|---|---|
| Lower Level | Playroom | 5.46 m | 3.7 m | 5.46 m x 3.7 m |
| Lower Level | Laundry Room | 4.23 m | 2.4 m | 4.23 m x 2.4 m |
| Lower Level | Bathroom | 2.76 m | 1.45 m | 2.76 m x 1.45 m |
| Lower Level | Other | 2.9 m | 2.39 m | 2.9 m x 2.39 m |
| Lower Level | Other | 2.9 m | 2.39 m | 2.9 m x 2.39 m |
| Lower Level | Bedroom 4 | 5.45 m | 2.89 m | 5.45 m x 2.89 m |
| Main Level | Foyer | 2 m | 1.88 m | 2 m x 1.88 m |
| Main Level | Kitchen | 3.82 m | 3.11 m | 3.82 m x 3.11 m |
| Main Level | Eating Area | 3.17 m | 3.82 m | 3.17 m x 3.82 m |
| Main Level | Dining Room | 5.18 m | 3.17 m | 5.18 m x 3.17 m |
| Main Level | Bedroom 2 | 3.04 m | 3.4 m | 3.04 m x 3.4 m |
| Main Level | Bedroom 3 | 3.31 m | 2.66 m | 3.31 m x 2.66 m |
| Main Level | Primary Bedroom | 4.01 m | 3.6 m | 4.01 m x 3.6 m |
| Main Level | Bathroom | 3.63 m | 2.4 m | 3.63 m x 2.4 m |
| Main Level | Living Room | 7 m | 6.82 m | 7 m x 6.82 m |
Utilities
| Cable | Available |
| Electricity Connected | Connected |
https://www.realtor.ca/real-estate/28568801/99-krause-street-laurentian-valley-531-laurentian-valley
Contact Us
Contact us for more information

Elizabeth Forde
Salesperson
www.elizabethforde.com/
www.facebook.com/ElizabethFordeRealEstate
1723 Carling Avenue, Suite 1
Ottawa, Ontario K2A 1C8
(613) 725-1171
(613) 725-3323
www.teamrealty.ca/

Nadine Larouche
Salesperson
nadinelarouche.ca/
www.facebook.com/Nadine-LaRouche-Royal-LePage-Team-Realty-11179721043175
1723 Carling Avenue, Suite 1
Ottawa, Ontario K2A 1C8
(613) 725-1171
(613) 725-3323
www.teamrealty.ca/












































