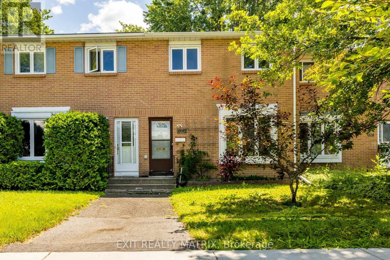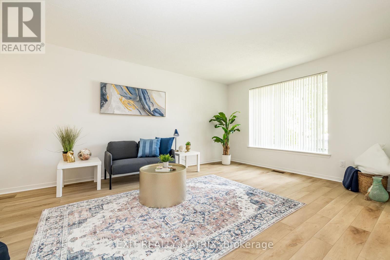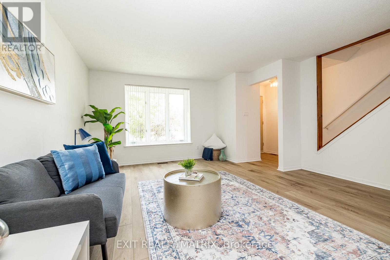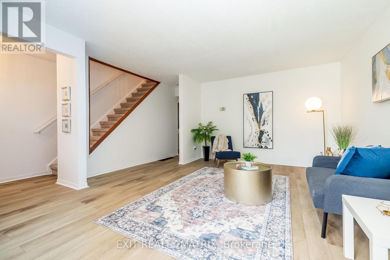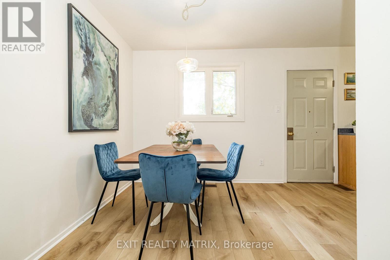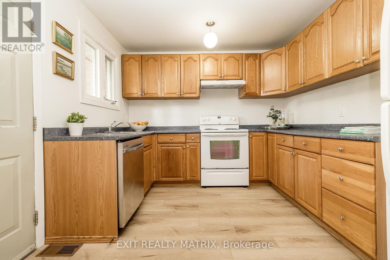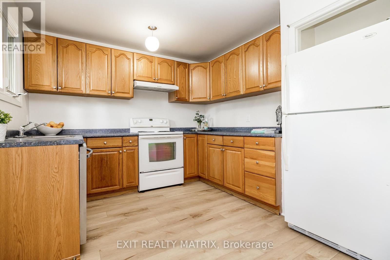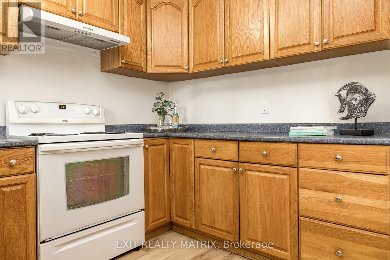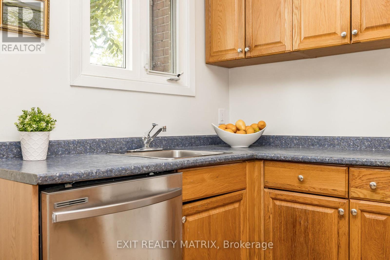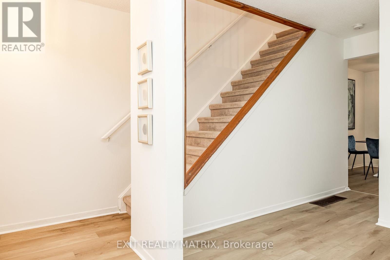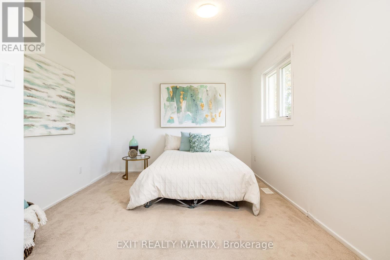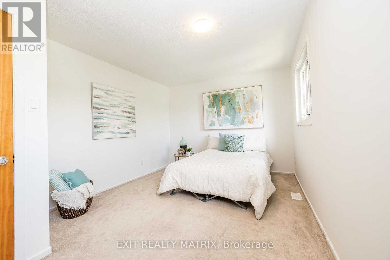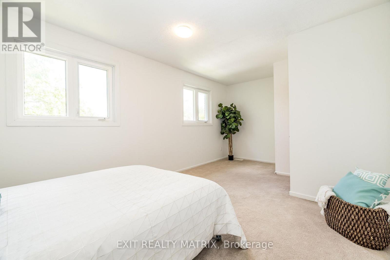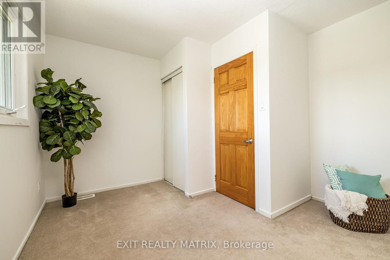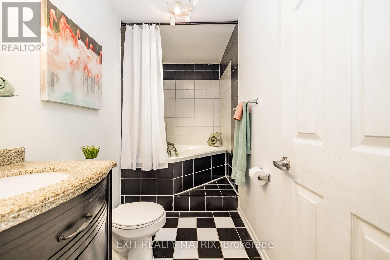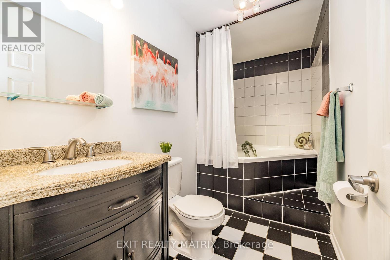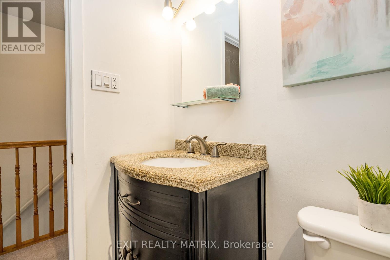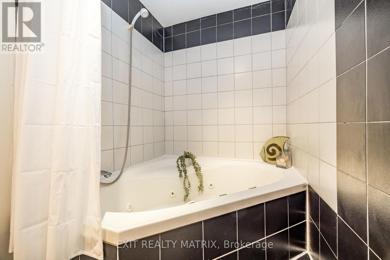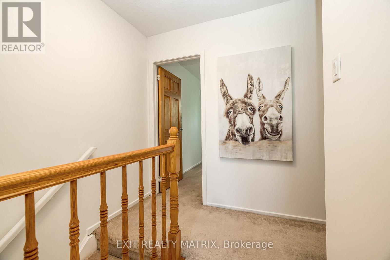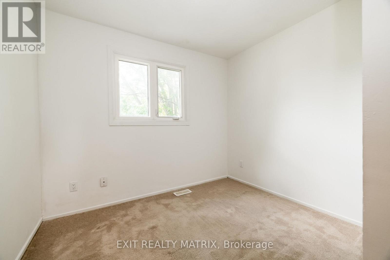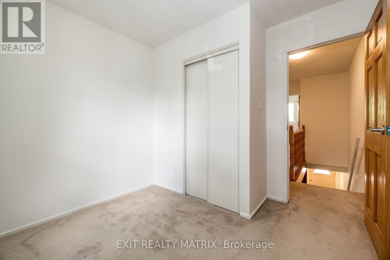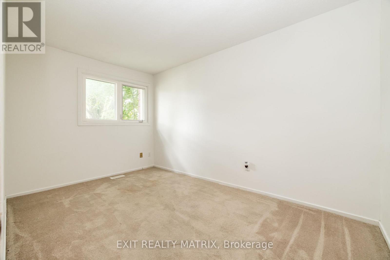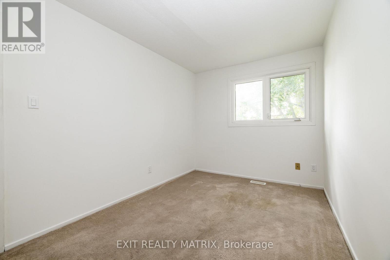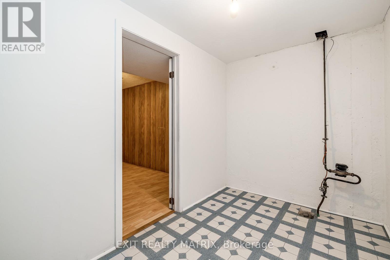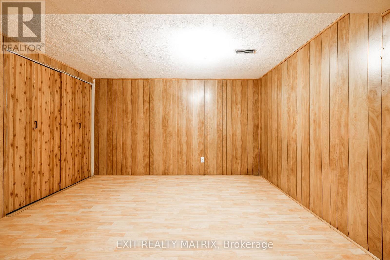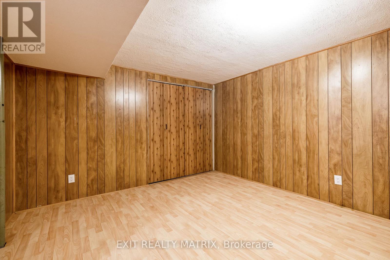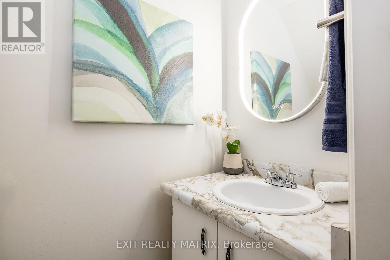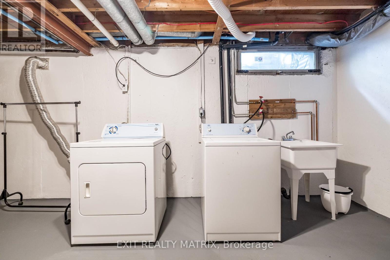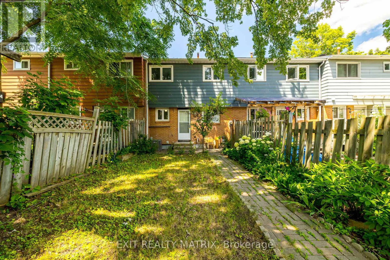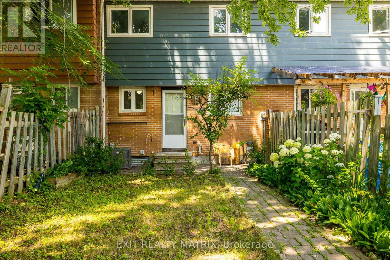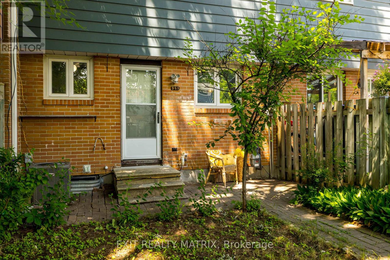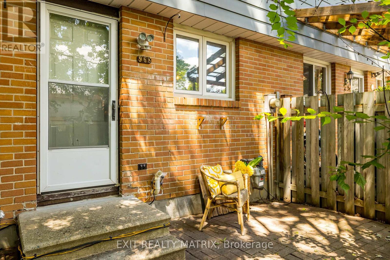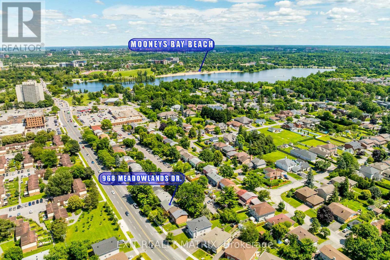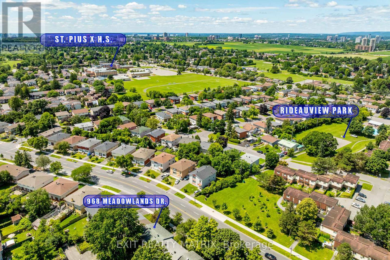968 Meadowlands Drive Ottawa, Ontario K2C 0K3
$539,000
This spacious 3-bedroom freehold townhouse offers exceptional value in a prime central location, just minutes from Carleton University, Hogs Back, Mooneys Bay, and a range of shopping and transit options. The main level features new stunning luxury wide plank vinyl flooring and a bright, functional kitchen with plenty of cupboard space. The open-concept living and dining area is filled with natural light, creating an inviting space for relaxing or entertaining. The partially finished lower level includes a versatile family/rec room and a convenient 2-piece bathroom, perfect for movie nights, guests, or added living space. Enjoy a private, fully fenced backyard for outdoor gatherings or peaceful downtime. Unlike nearby condominium townhomes, this is a true freehold with no monthly condo fees, just a low annual maintenance fee of $1,100, which covers snow removal, the private road, and parking area upkeep. Two dedicated parking spots are also included. This home presents an ideal opportunity for investors or parents with university-bound students, live in one room and rent out the others for income potential. With its unbeatable location, practical layout, and long-term value, this property is a smart investment for students, families, or first-time buyers. 24-hour irrevocable on all offers. (id:61210)
Property Details
| MLS® Number | X12302886 |
| Property Type | Single Family |
| Community Name | 4703 - Carleton Heights |
| Parking Space Total | 2 |
Building
| Bathroom Total | 2 |
| Bedrooms Above Ground | 3 |
| Bedrooms Total | 3 |
| Appliances | Dishwasher, Dryer, Water Heater, Stove, Washer, Refrigerator |
| Basement Development | Finished |
| Basement Type | Full (finished) |
| Construction Style Attachment | Attached |
| Cooling Type | Central Air Conditioning |
| Exterior Finish | Brick |
| Foundation Type | Concrete |
| Half Bath Total | 1 |
| Heating Fuel | Natural Gas |
| Heating Type | Forced Air |
| Stories Total | 2 |
| Size Interior | 1,100 - 1,500 Ft2 |
| Type | Row / Townhouse |
| Utility Water | Municipal Water |
Parking
| No Garage |
Land
| Acreage | No |
| Fence Type | Fenced Yard |
| Sewer | Sanitary Sewer |
| Size Depth | 129 Ft ,10 In |
| Size Frontage | 19 Ft ,4 In |
| Size Irregular | 19.4 X 129.9 Ft |
| Size Total Text | 19.4 X 129.9 Ft |
Rooms
| Level | Type | Length | Width | Dimensions |
|---|---|---|---|---|
| Second Level | Primary Bedroom | 3.32 m | 5.55 m | 3.32 m x 5.55 m |
| Second Level | Bedroom | 2.59 m | 3.72 m | 2.59 m x 3.72 m |
| Second Level | Bedroom | 2.13 m | 2.74 m | 2.13 m x 2.74 m |
| Second Level | Bathroom | 3.35 m | 1.25 m | 3.35 m x 1.25 m |
| Lower Level | Recreational, Games Room | 3.35 m | 3.72 m | 3.35 m x 3.72 m |
| Lower Level | Bathroom | 0.85 m | 1.89 m | 0.85 m x 1.89 m |
| Lower Level | Utility Room | 5.61 m | 3.93 m | 5.61 m x 3.93 m |
| Main Level | Kitchen | 3.08 m | 5.55 m | 3.08 m x 5.55 m |
| Main Level | Living Room | 5.21 m | 3.99 m | 5.21 m x 3.99 m |
https://www.realtor.ca/real-estate/28643711/968-meadowlands-drive-ottawa-4703-carleton-heights
Contact Us
Contact us for more information
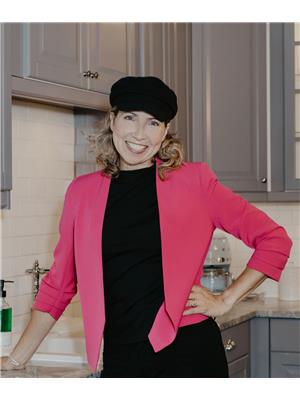
Wendy Ronberg
Broker
74 Bridge St
Carleton Place, Ontario K7C 2V3
(613) 443-4300
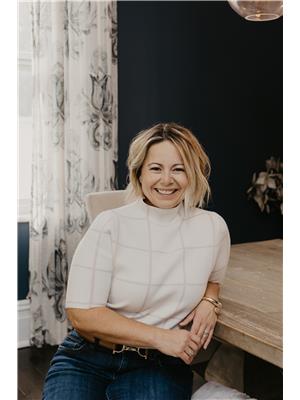
Tatiana Barr
Salesperson
74 Bridge St
Carleton Place, Ontario K7C 2V3
(613) 443-4300

