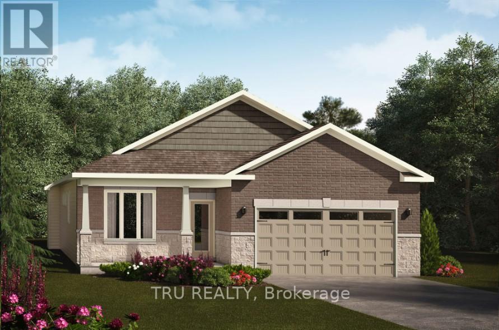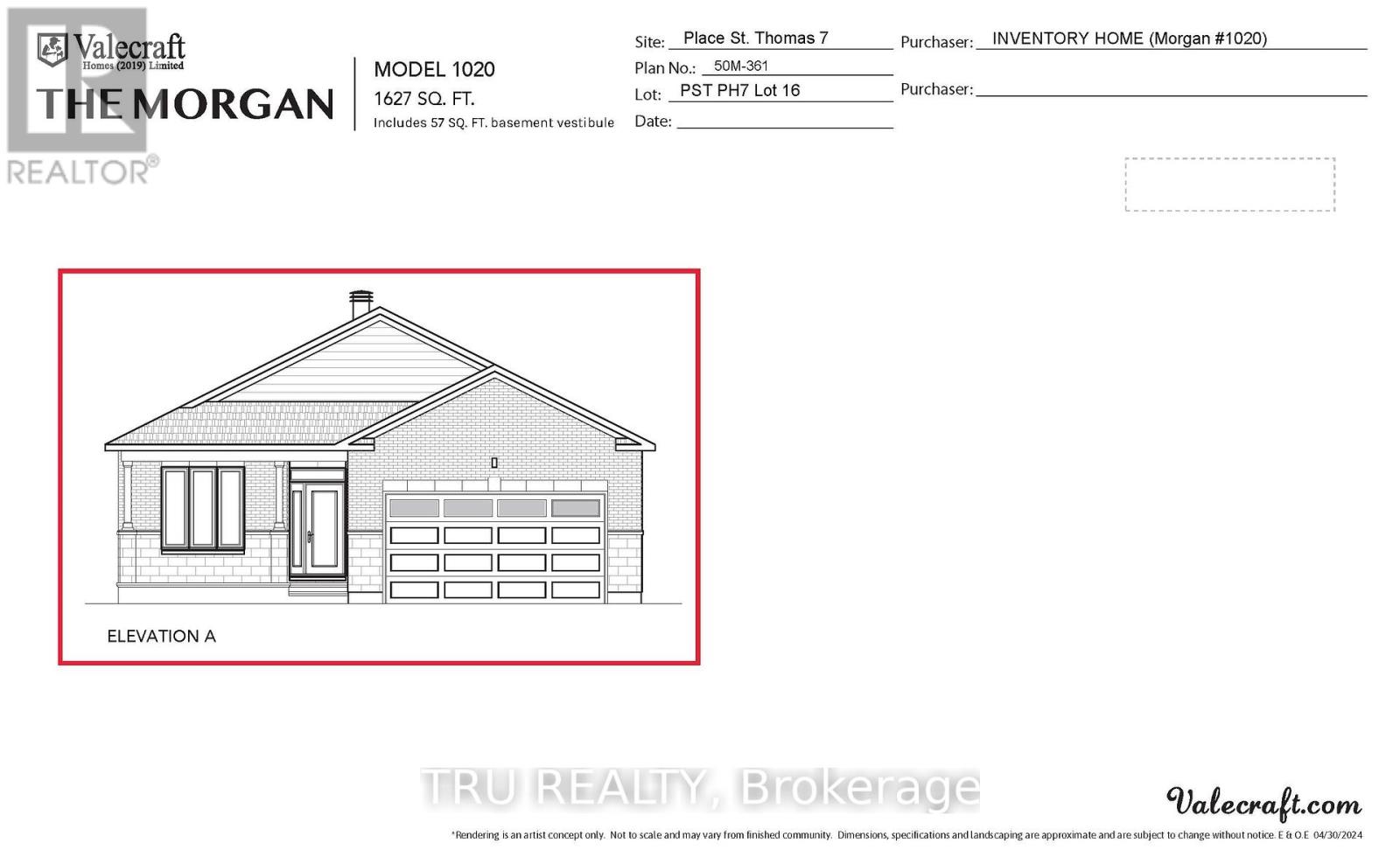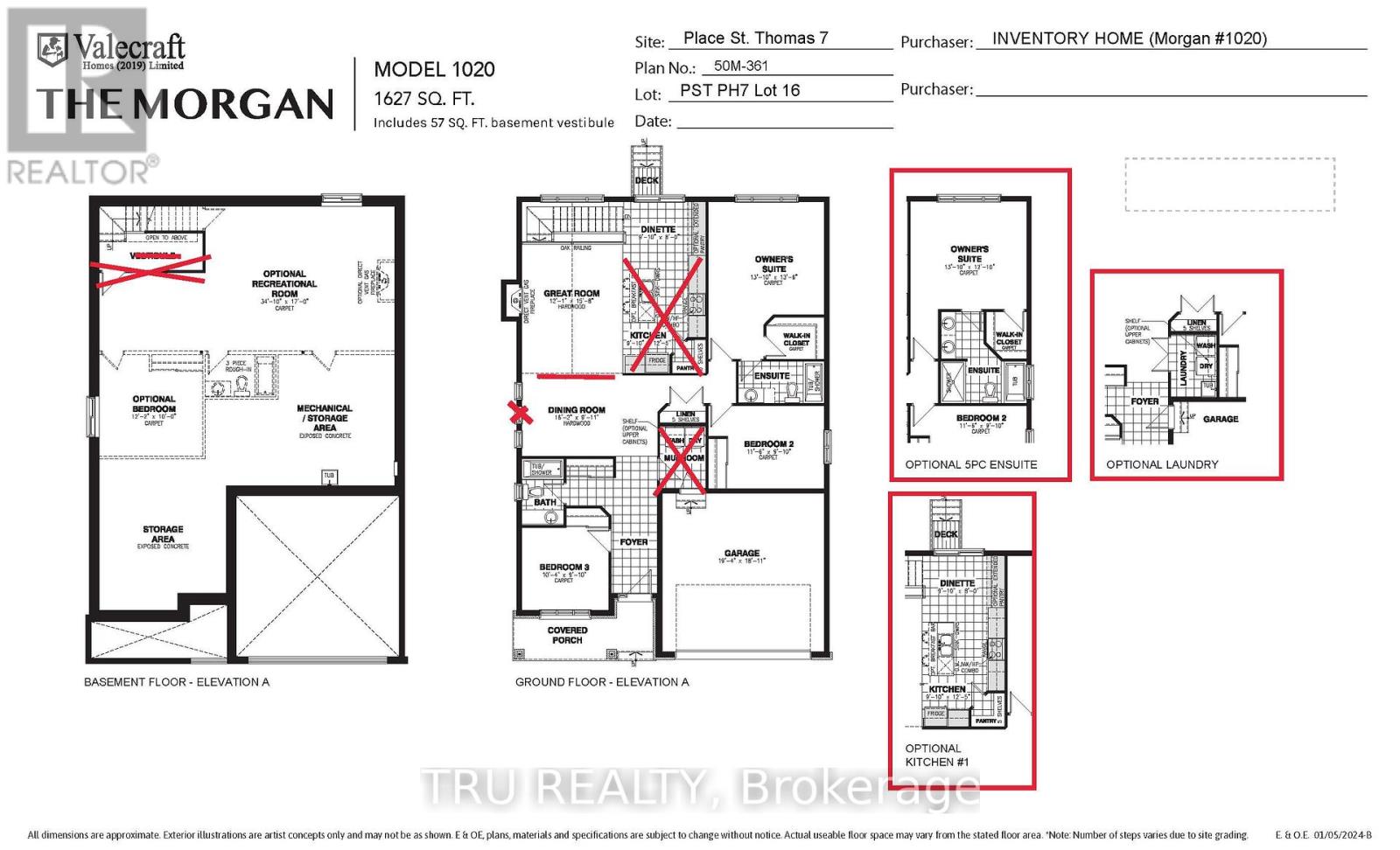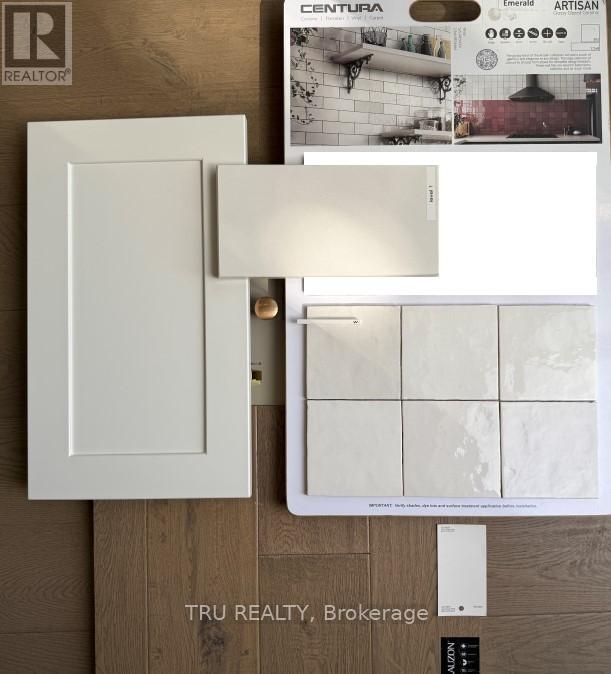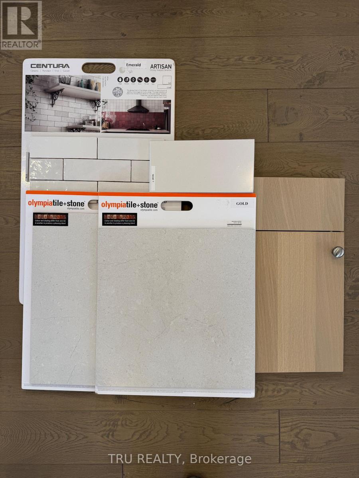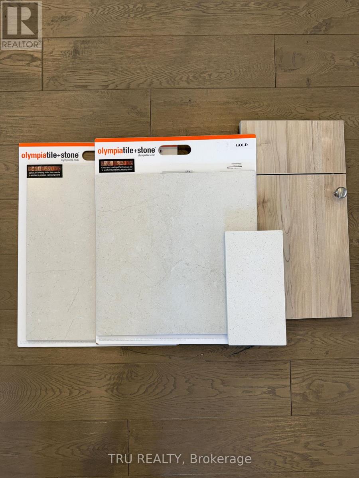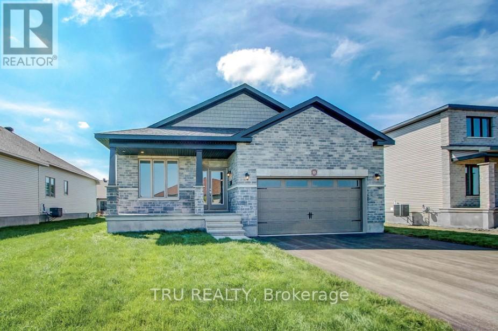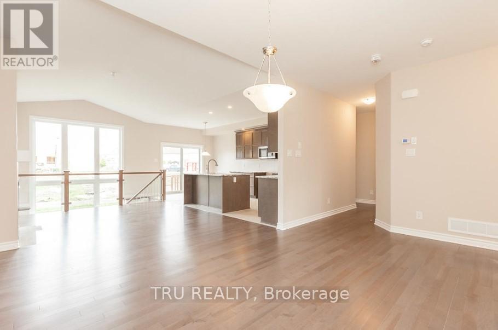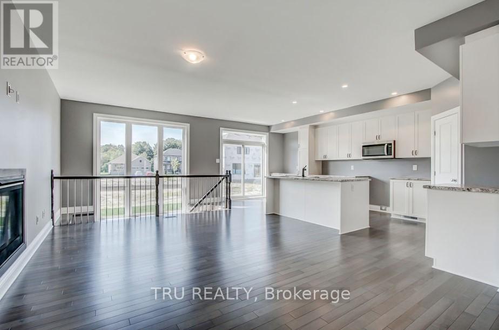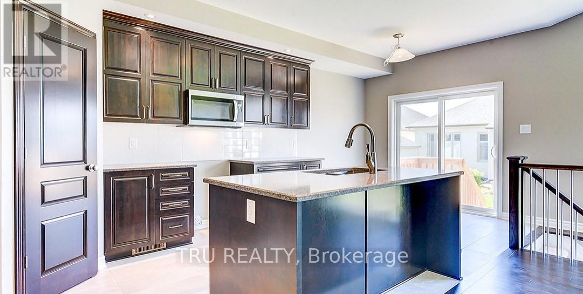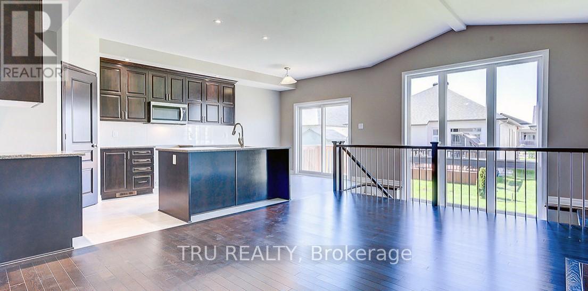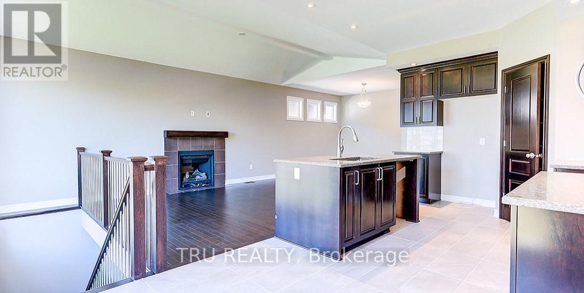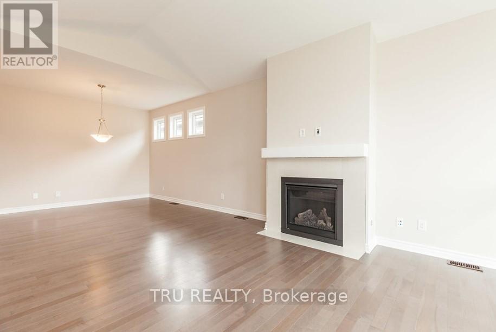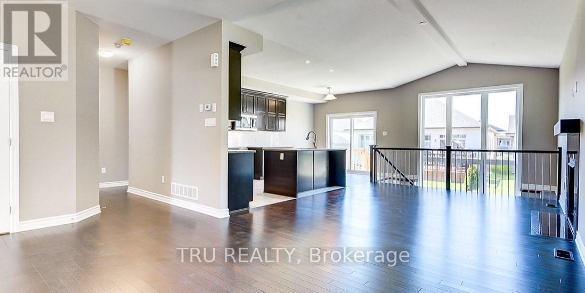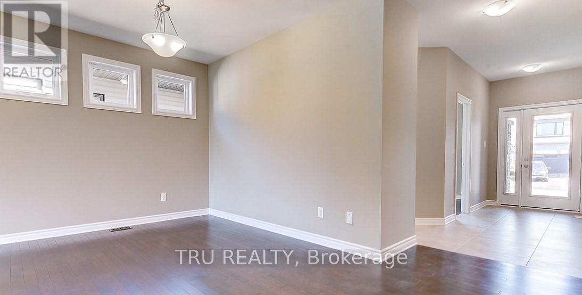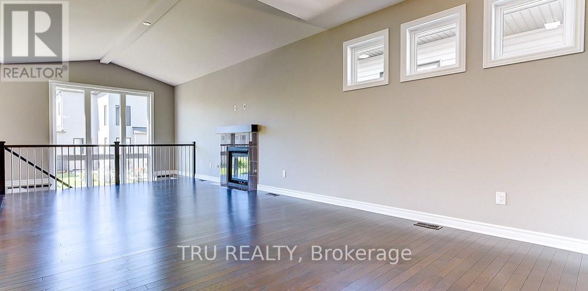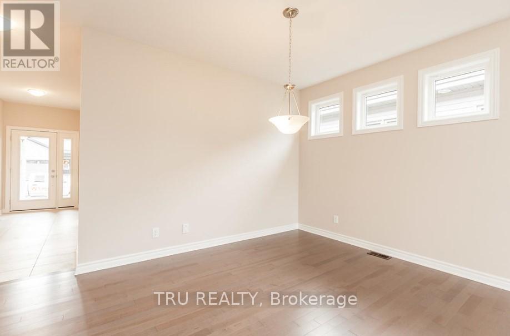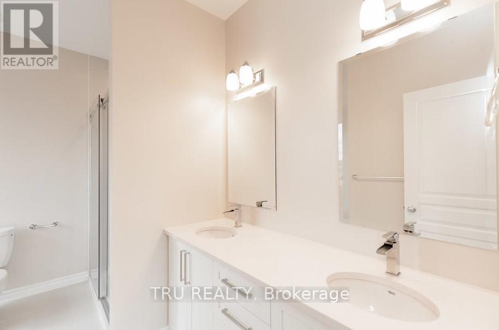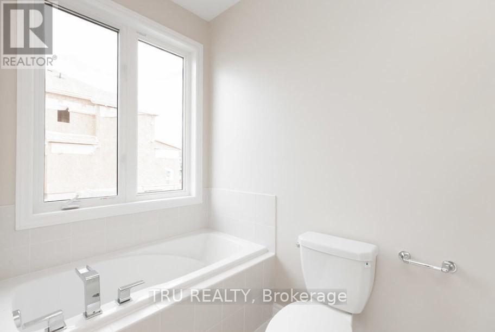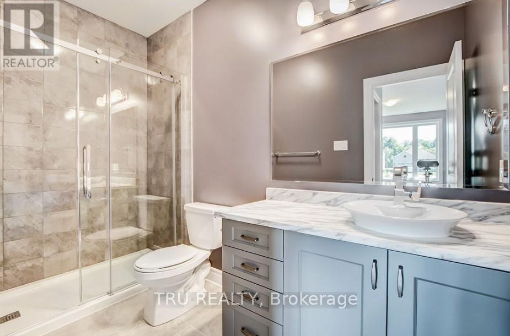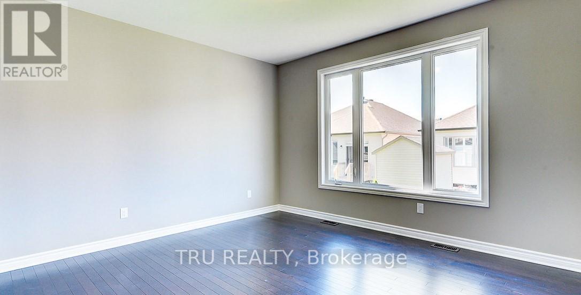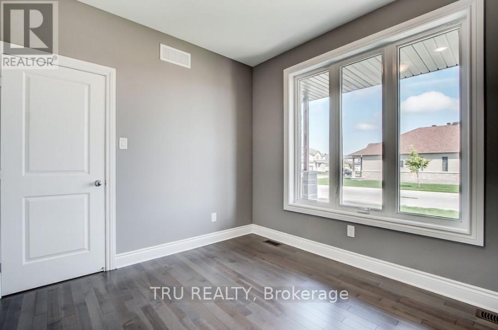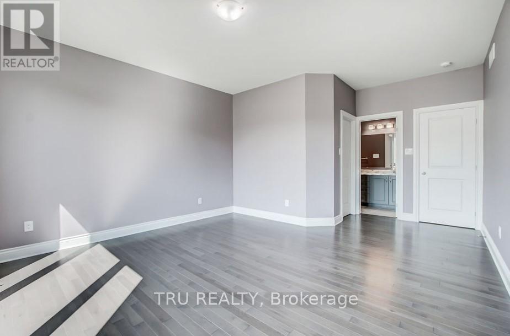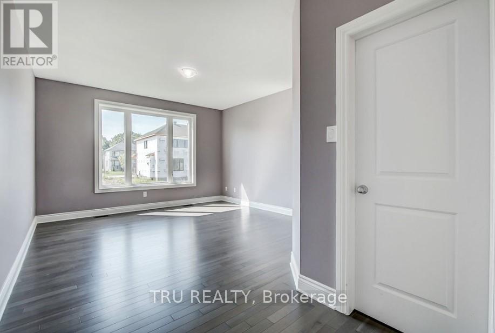935 Cologne Street Russell, Ontario K0A 1W0
$799,900
Valecraft Homes presents The Morgan Bungalow. This thoughtfully designed home combines modern comfort with timeless style. Hardwood and ceramic flooring span the main level, setting a sophisticated tone from the moment you walk in. The inviting living area, complete with a fireplace, flows seamlessly into bright, open spaces that are ideal for both family living and entertaining. The primary suite serves as your private retreat, highlighted by an upgraded 5-piece ensuite with luxury finishes that bring a spa-like touch to everyday living. A convenient main floor laundry adds practicality, while central air conditioning ensures year-round comfort. The lower level features a spacious, fully finished rec room perfect for a home theatre, fitness studio, or a place for the kids to play. Currently under construction and set for move-in in early 2026, The Morgan Bungalow is a showcase of Valecraft's commitment to quality and craftsmanship. Visit our sales center at 944 Lucerne Drive for more information. Note: Pictures are from previously built Morgan bungalows. (id:61210)
Property Details
| MLS® Number | X12423811 |
| Property Type | Single Family |
| Community Name | 602 - Embrun |
| Equipment Type | Water Heater |
| Parking Space Total | 6 |
| Rental Equipment Type | Water Heater |
| Structure | Porch |
Building
| Bathroom Total | 2 |
| Bedrooms Above Ground | 3 |
| Bedrooms Total | 3 |
| Amenities | Fireplace(s) |
| Architectural Style | Bungalow |
| Basement Development | Partially Finished |
| Basement Type | N/a (partially Finished) |
| Construction Style Attachment | Detached |
| Cooling Type | Central Air Conditioning |
| Exterior Finish | Brick Facing, Stone |
| Fireplace Present | Yes |
| Fireplace Total | 1 |
| Flooring Type | Ceramic, Hardwood |
| Foundation Type | Poured Concrete |
| Heating Fuel | Natural Gas |
| Heating Type | Forced Air |
| Stories Total | 1 |
| Size Interior | 1,500 - 2,000 Ft2 |
| Type | House |
| Utility Water | Municipal Water |
Parking
| Attached Garage | |
| Garage |
Land
| Acreage | No |
| Sewer | Sanitary Sewer |
| Size Depth | 33.5 M |
| Size Frontage | 15 M |
| Size Irregular | 15 X 33.5 M |
| Size Total Text | 15 X 33.5 M |
Rooms
| Level | Type | Length | Width | Dimensions |
|---|---|---|---|---|
| Basement | Recreational, Games Room | 10.39 m | 5.18 m | 10.39 m x 5.18 m |
| Ground Level | Foyer | 4.87 m | 1.52 m | 4.87 m x 1.52 m |
| Ground Level | Bathroom | 2.45 m | 1.52 m | 2.45 m x 1.52 m |
| Ground Level | Dining Room | 2.77 m | 4.92 m | 2.77 m x 4.92 m |
| Ground Level | Great Room | 3.68 m | 4.81 m | 3.68 m x 4.81 m |
| Ground Level | Kitchen | 2.77 m | 6.24 m | 2.77 m x 6.24 m |
| Ground Level | Bedroom 2 | 2.77 m | 3.53 m | 2.77 m x 3.53 m |
| Ground Level | Primary Bedroom | 3.99 m | 4.11 m | 3.99 m x 4.11 m |
| Ground Level | Bathroom | 3 m | 3 m | 3 m x 3 m |
Utilities
| Cable | Available |
| Electricity | Installed |
| Sewer | Installed |
https://www.realtor.ca/real-estate/28906372/935-cologne-street-russell-602-embrun
Contact Us
Contact us for more information
Adam B. Bowman
Salesperson
403 Bank Street
Ottawa, Ontario K2P 1Y6
(343) 300-6200
trurealty.ca/

