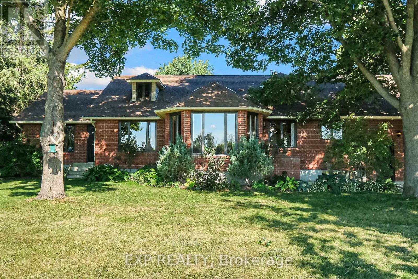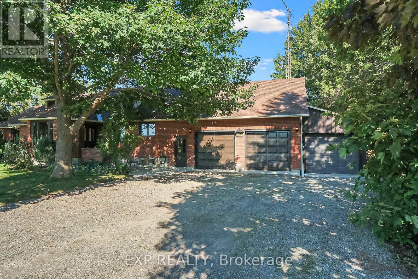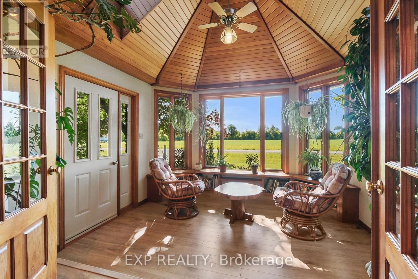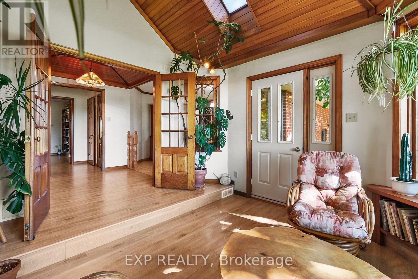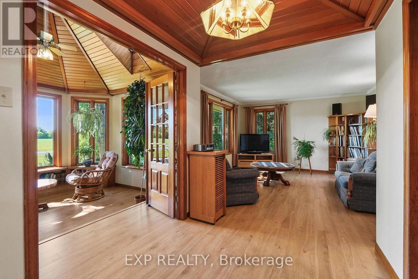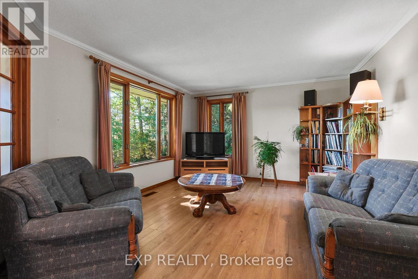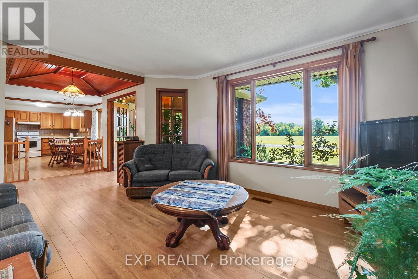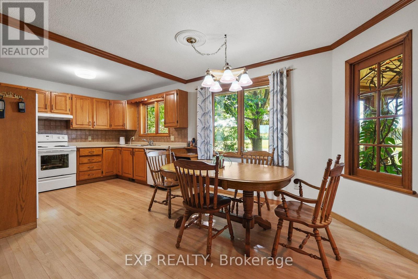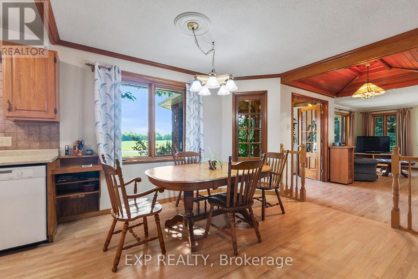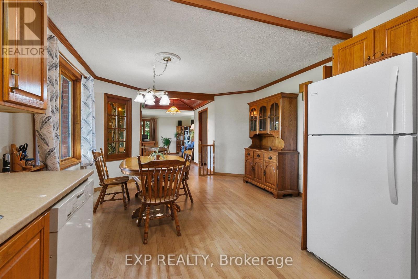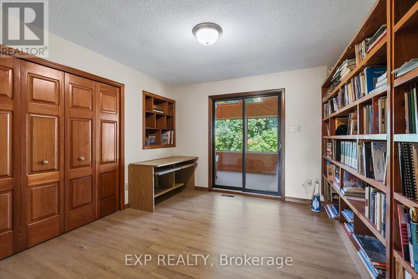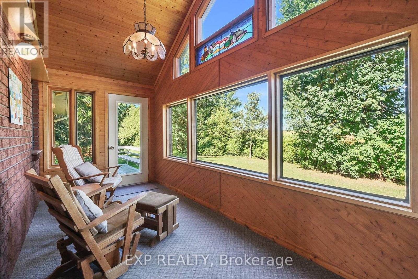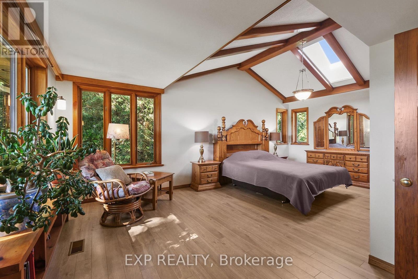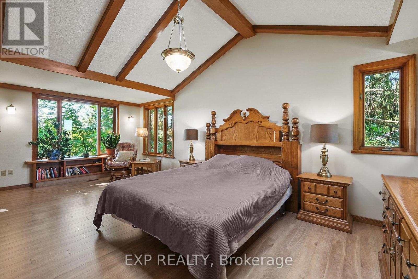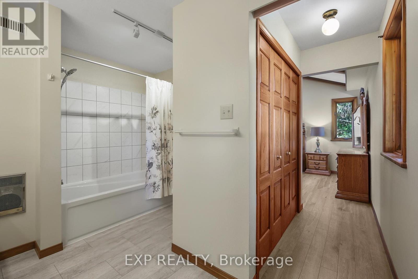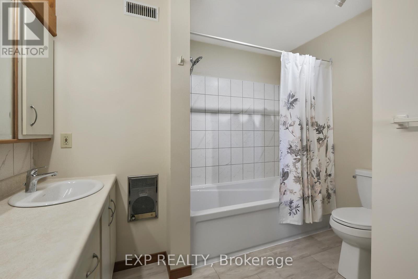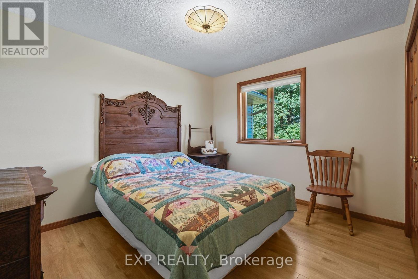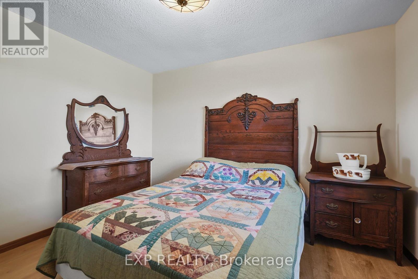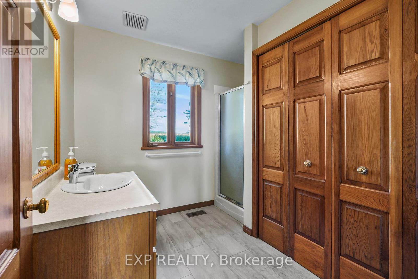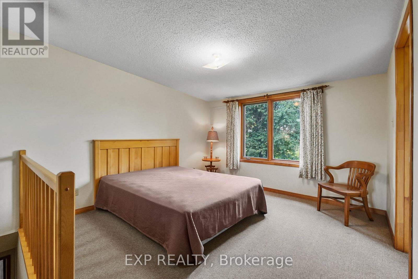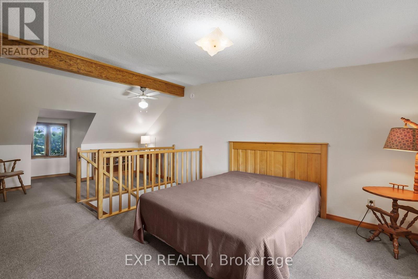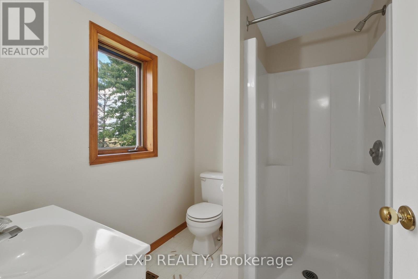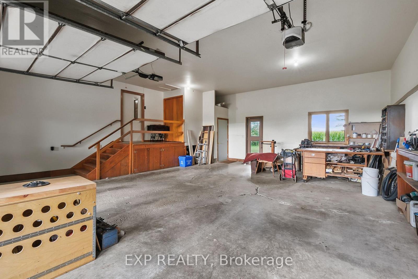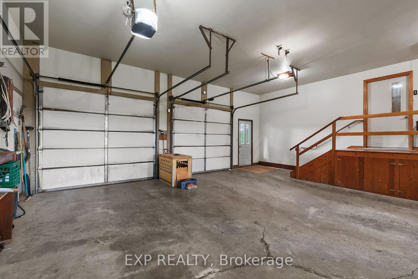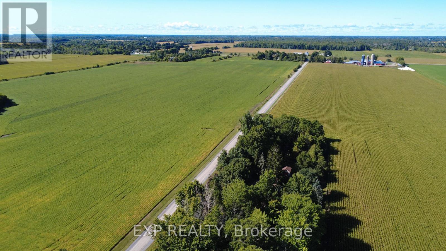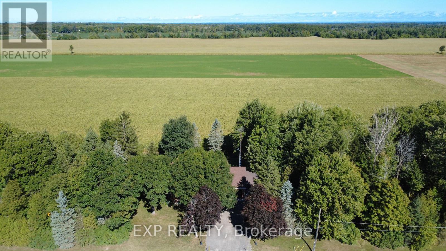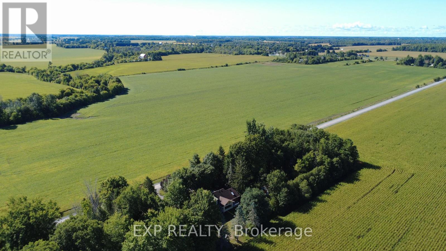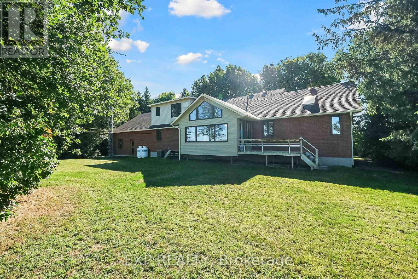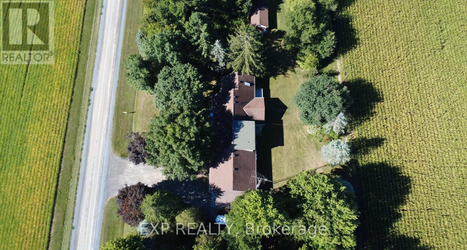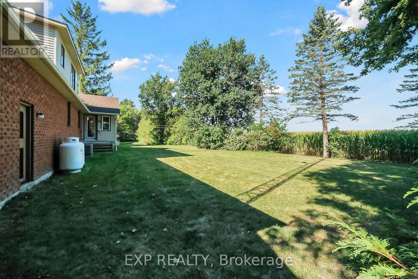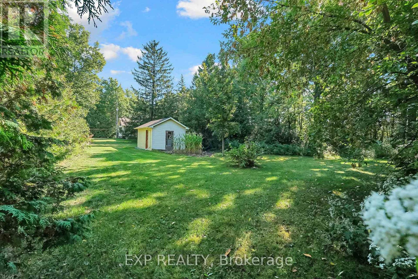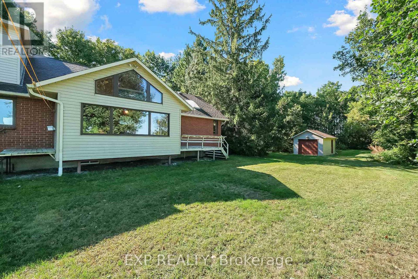9185 Ray Wilson Road Ottawa, Ontario K0A 2P0
$899,000
9185 Ray Wilson Road Country Living at Its Finest Escape to peace and tranquility in this charming 4-bedroom, 3-bathroom family home, nestled among open farmland with breathtaking views across the fields. This spacious property features a 3-car attached garage perfect for vehicles, toys, or hobbies plus an additional detached shed for extra storage or workspace. Inside, the home offers plenty of room for the whole family, while outside you'll find space to create your dream garden or simply relax and soak in the quiet country setting. Unwind on the rear porch while enjoying unforgettable sunsets in every season. If you've been dreaming of space, privacy, and the warmth of country living, bring the family and make 9185 Ray Wilson Road your next home!Would you like me to make a shorter version for MLS character limits, or a longer brochure-style version for your website/social posts? (id:61210)
Property Details
| MLS® Number | X12397488 |
| Property Type | Single Family |
| Community Name | 1602 - Metcalfe |
| Amenities Near By | Golf Nearby, Place Of Worship |
| Community Features | School Bus, Community Centre |
| Equipment Type | Propane Tank |
| Features | Wooded Area, Flat Site, Dry, Sump Pump |
| Parking Space Total | 9 |
| Rental Equipment Type | Propane Tank |
| Structure | Porch, Shed |
| View Type | View |
Building
| Bathroom Total | 3 |
| Bedrooms Above Ground | 4 |
| Bedrooms Total | 4 |
| Age | 31 To 50 Years |
| Appliances | Central Vacuum, Garage Door Opener Remote(s), Water Heater, Water Softener, Dishwasher, Dryer, Hood Fan, Stove, Washer, Window Coverings, Refrigerator |
| Basement Development | Partially Finished |
| Basement Type | Full (partially Finished) |
| Construction Style Attachment | Detached |
| Cooling Type | Central Air Conditioning |
| Exterior Finish | Brick Veneer, Vinyl Siding |
| Fire Protection | Smoke Detectors |
| Foundation Type | Poured Concrete |
| Heating Fuel | Propane |
| Heating Type | Forced Air |
| Stories Total | 2 |
| Size Interior | 1,500 - 2,000 Ft2 |
| Type | House |
| Utility Water | Drilled Well |
Parking
| Attached Garage | |
| Garage | |
| Inside Entry |
Land
| Acreage | No |
| Land Amenities | Golf Nearby, Place Of Worship |
| Landscape Features | Landscaped |
| Sewer | Septic System |
| Size Depth | 144 Ft ,10 In |
| Size Frontage | 499 Ft ,6 In |
| Size Irregular | 499.5 X 144.9 Ft |
| Size Total Text | 499.5 X 144.9 Ft |
| Zoning Description | Ag |
Rooms
| Level | Type | Length | Width | Dimensions |
|---|---|---|---|---|
| Second Level | Primary Bedroom | 7.76 m | 3.61 m | 7.76 m x 3.61 m |
| Second Level | Bathroom | 1.85 m | 2.03 m | 1.85 m x 2.03 m |
| Lower Level | Workshop | 5.65 m | 8.3 m | 5.65 m x 8.3 m |
| Lower Level | Other | 1.88 m | 5.39 m | 1.88 m x 5.39 m |
| Main Level | Foyer | 2.58 m | 3.51 m | 2.58 m x 3.51 m |
| Main Level | Bathroom | 2.74 m | 2.95 m | 2.74 m x 2.95 m |
| Main Level | Bathroom | 2.72 m | 2.76 m | 2.72 m x 2.76 m |
| Main Level | Kitchen | 3.43 m | 2.54 m | 3.43 m x 2.54 m |
| Main Level | Dining Room | 3.96 m | 3.84 m | 3.96 m x 3.84 m |
| Main Level | Family Room | 3.91 m | 3.71 m | 3.91 m x 3.71 m |
| Main Level | Living Room | 3.99 m | 4.62 m | 3.99 m x 4.62 m |
| Main Level | Bedroom | 3.68 m | 3.07 m | 3.68 m x 3.07 m |
| Main Level | Bedroom | 3.68 m | 3.07 m | 3.68 m x 3.07 m |
| Main Level | Sunroom | 2.44 m | 4.93 m | 2.44 m x 4.93 m |
| Main Level | Bedroom | 6.81 m | 4.8 m | 6.81 m x 4.8 m |
Utilities
| Electricity | Installed |
| Sewer | Installed |
https://www.realtor.ca/real-estate/28849098/9185-ray-wilson-road-ottawa-1602-metcalfe
Contact Us
Contact us for more information
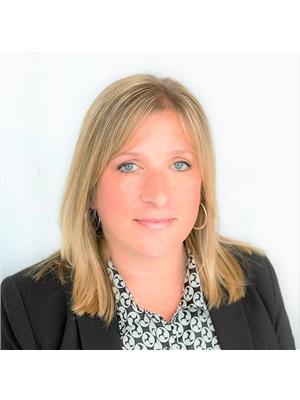
Ronna Sheldrick
Salesperson
343 Preston Street, 11th Floor
Ottawa, Ontario K1S 1N4
(866) 530-7737
(647) 849-3180
www.exprealty.ca/

