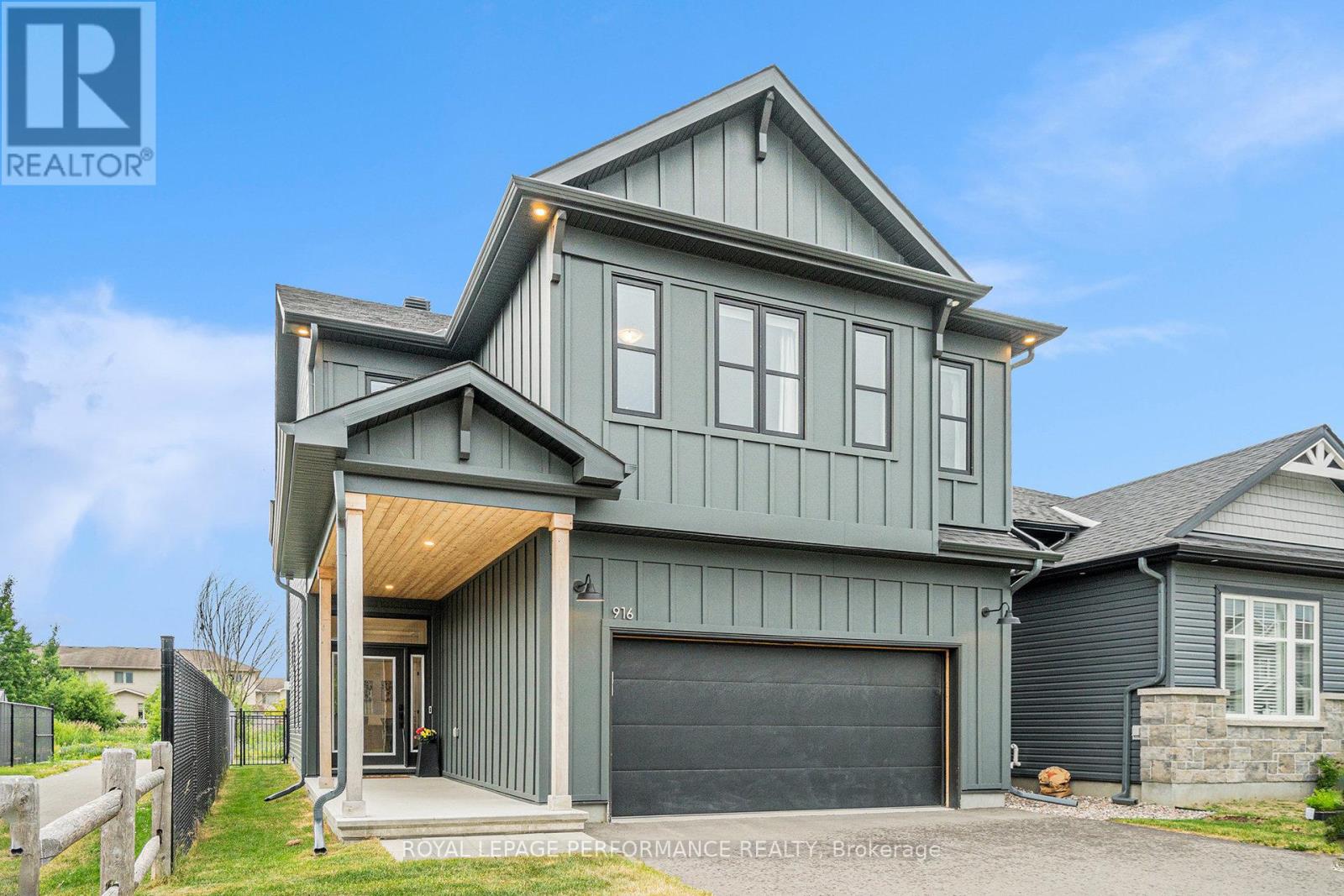916 Socca Crescent Ottawa, Ontario K4A 5L9
$1,125,000
This exquisite 2022 built EQ home features 4 + 1 bedrooms and 4 bathrooms, located on a premium lot that backs onto green space. Upon entering, you will be greeted by a generous foyer that features a convenient home office with french doors. The stunningly upgraded kitchen features an expansive island, quartz countertops, a butler's pantry and top-of-the-line stainless appliances! The spacious living and dining area is adorned with shining hardwood flooring that extends up the stairs and into the hallway on the second level. On the second level, you'll be captivated by the expansive his and hers walk-in closets, a beautiful spa like 5 piece ensuite, three additional spacious bedrooms, a generous main bathroom and a convenient spaciouslaundry room.The lower level is fully finished with the 5th bedroom, family room and a modern 3 piece bathroom (id:61210)
Open House
This property has open houses!
2:00 pm
Ends at:4:00 pm
Property Details
| MLS® Number | X12256005 |
| Property Type | Single Family |
| Community Name | 1119 - Notting Hill/Summerside |
| Features | Flat Site |
| Parking Space Total | 6 |
Building
| Bathroom Total | 4 |
| Bedrooms Above Ground | 4 |
| Bedrooms Below Ground | 1 |
| Bedrooms Total | 5 |
| Age | 0 To 5 Years |
| Amenities | Fireplace(s) |
| Appliances | Garage Door Opener Remote(s), Water Meter, Blinds, Dishwasher, Dryer, Hood Fan, Stove, Washer, Refrigerator |
| Basement Development | Finished |
| Basement Type | N/a (finished) |
| Construction Style Attachment | Detached |
| Cooling Type | Central Air Conditioning, Air Exchanger |
| Fireplace Present | Yes |
| Fireplace Total | 1 |
| Foundation Type | Poured Concrete |
| Half Bath Total | 1 |
| Heating Fuel | Natural Gas |
| Heating Type | Forced Air |
| Stories Total | 2 |
| Size Interior | 2,500 - 3,000 Ft2 |
| Type | House |
| Utility Water | Municipal Water |
Parking
| Attached Garage | |
| Garage | |
| Inside Entry |
Land
| Acreage | No |
| Fence Type | Fenced Yard |
| Sewer | Sanitary Sewer |
| Size Depth | 115 Ft ,7 In |
| Size Frontage | 35 Ft ,1 In |
| Size Irregular | 35.1 X 115.6 Ft |
| Size Total Text | 35.1 X 115.6 Ft |
Rooms
| Level | Type | Length | Width | Dimensions |
|---|---|---|---|---|
| Second Level | Primary Bedroom | 5.46 m | 4.84 m | 5.46 m x 4.84 m |
| Second Level | Bedroom 2 | 3.93 m | 3.93 m | 3.93 m x 3.93 m |
| Second Level | Bedroom 3 | 4.19 m | 3.06 m | 4.19 m x 3.06 m |
| Second Level | Bedroom 4 | 3.88 m | 3.05 m | 3.88 m x 3.05 m |
| Second Level | Laundry Room | 2.8 m | 2.05 m | 2.8 m x 2.05 m |
| Basement | Bedroom 5 | 3.6 m | 3.23 m | 3.6 m x 3.23 m |
| Basement | Family Room | 6.32 m | 4.13 m | 6.32 m x 4.13 m |
| Main Level | Living Room | 4.56 m | 4.1 m | 4.56 m x 4.1 m |
| Main Level | Mud Room | 2.44 m | 2.31 m | 2.44 m x 2.31 m |
| Main Level | Dining Room | 3.8 m | 4.1 m | 3.8 m x 4.1 m |
| Main Level | Kitchen | 4.58 m | 4.39 m | 4.58 m x 4.39 m |
| Main Level | Den | 3.63 m | 2.72 m | 3.63 m x 2.72 m |
https://www.realtor.ca/real-estate/28544358/916-socca-crescent-ottawa-1119-notting-hillsummerside
Contact Us
Contact us for more information

Stephane Lalonde
Salesperson
www.gorleylalonde.com/
www.facebook.com/GorleyLalonde
www.linkedin.com/in/stephane-lalonde-a4208518/
#107-250 Centrum Blvd.
Ottawa, Ontario K1E 3J1
(613) 830-3350
(613) 830-0759

Charles Gorley
Salesperson
www.gorleylalonde.com/
www.facebook.com/GorleyLalonde
#107-250 Centrum Blvd.
Ottawa, Ontario K1E 3J1
(613) 830-3350
(613) 830-0759


























