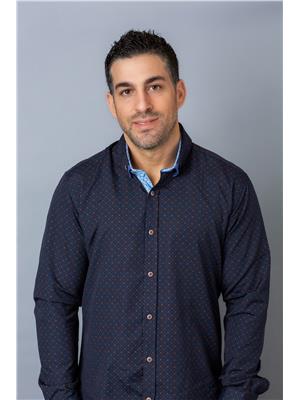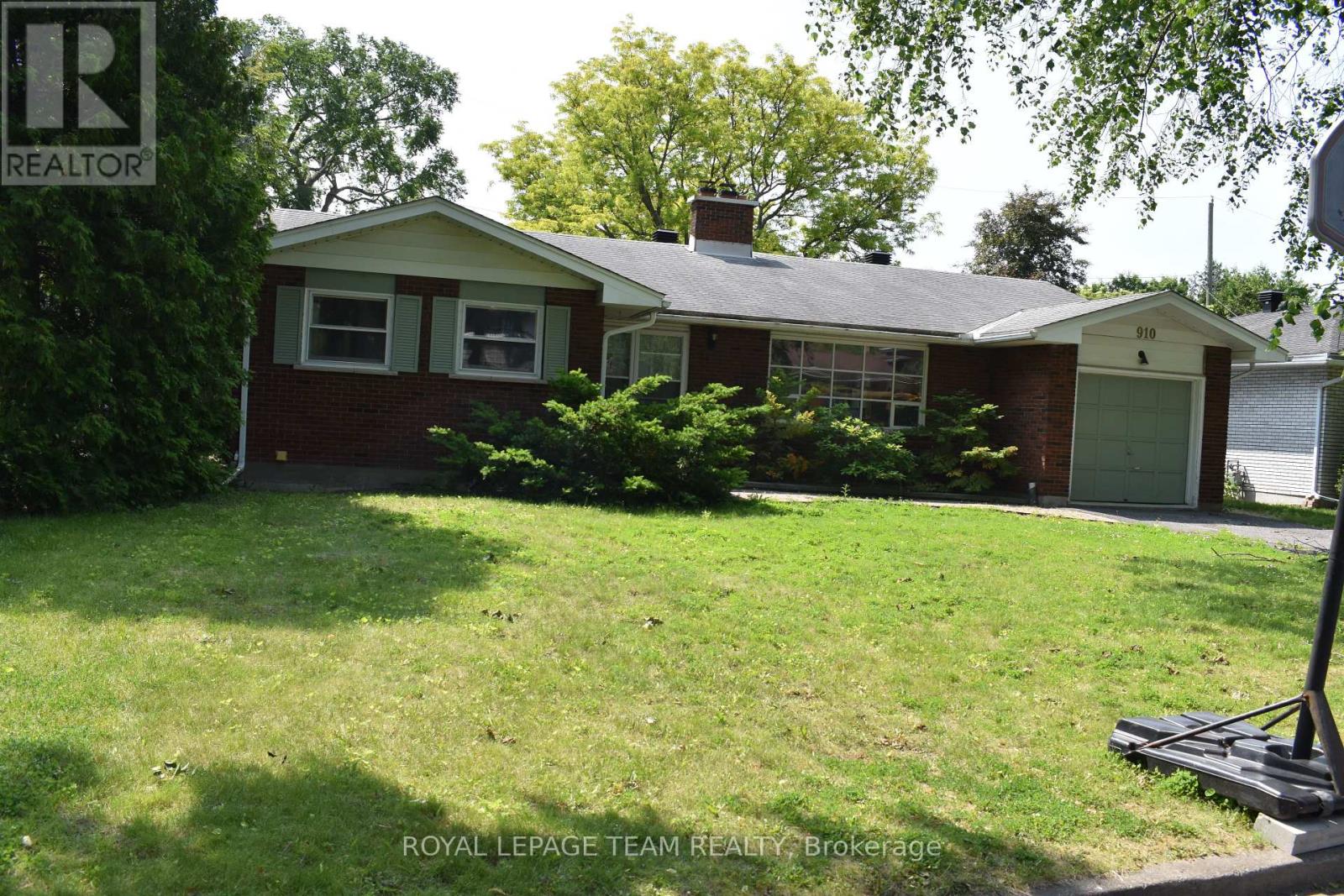910 Garwood Avenue Ottawa, Ontario K1V 6X1
$2,950 Monthly
Welcome to 910 Garwood Avenue, a charming 3+1 bedroom bungalow in the heart of Ottawa! This beautifully maintained home offers both comfort and convenience, perfect for families or professionals seeking a cozy retreat.Step inside to discover a spacious main floor featuring a bright and inviting family roomthe ideal spot for relaxing or entertaining guests. The functional layout flows effortlessly into a well-appointed kitchen and comfortable living spaces. With three generous bedrooms on the main level and an additional versatile bedroom downstairs, this home adapts to your needs.Outside, enjoy a private backyard with plenty of space for summer barbecues, gardening, or simply unwinding. Nestled in a sought-after neighborhood, you'll be close to parks, schools, shopping, and transit, making this an unbeatable location.910 Garwood Avenue is a fantastic opportunity come see for yourself! (id:61210)
Property Details
| MLS® Number | X12226895 |
| Property Type | Single Family |
| Community Name | 4606 - Riverside Park South |
| Parking Space Total | 3 |
Building
| Bathroom Total | 2 |
| Bedrooms Above Ground | 4 |
| Bedrooms Below Ground | 1 |
| Bedrooms Total | 5 |
| Amenities | Fireplace(s) |
| Architectural Style | Bungalow |
| Basement Development | Partially Finished |
| Basement Type | N/a (partially Finished) |
| Construction Style Attachment | Detached |
| Cooling Type | Central Air Conditioning |
| Exterior Finish | Brick |
| Fireplace Present | Yes |
| Fireplace Total | 1 |
| Foundation Type | Poured Concrete |
| Half Bath Total | 1 |
| Heating Fuel | Natural Gas |
| Heating Type | Forced Air |
| Stories Total | 1 |
| Size Interior | 700 - 1,100 Ft2 |
| Type | House |
| Utility Water | Municipal Water |
Parking
| Attached Garage | |
| Garage |
Land
| Acreage | No |
| Sewer | Sanitary Sewer |
Rooms
| Level | Type | Length | Width | Dimensions |
|---|---|---|---|---|
| Lower Level | Other | 4.92 m | 2.36 m | 4.92 m x 2.36 m |
| Lower Level | Bedroom | 3.63 m | 3.25 m | 3.63 m x 3.25 m |
| Lower Level | Laundry Room | Measurements not available | ||
| Main Level | Primary Bedroom | 3.65 m | 3.42 m | 3.65 m x 3.42 m |
| Main Level | Bedroom | 4.01 m | 3.22 m | 4.01 m x 3.22 m |
| Main Level | Bedroom | 3.27 m | 3.17 m | 3.27 m x 3.17 m |
| Main Level | Dining Room | 3.14 m | 2.89 m | 3.14 m x 2.89 m |
| Main Level | Family Room | 4.97 m | 3.17 m | 4.97 m x 3.17 m |
| Main Level | Kitchen | 6.09 m | 2.46 m | 6.09 m x 2.46 m |
| Main Level | Living Room | 5.2 m | 3.75 m | 5.2 m x 3.75 m |
| Main Level | Foyer | 4.39 m | 3.7 m | 4.39 m x 3.7 m |
https://www.realtor.ca/real-estate/28481302/910-garwood-avenue-ottawa-4606-riverside-park-south
Contact Us
Contact us for more information

Daniel (Dan) Falco
Salesperson
www.danfalco.ca/
facebook.com/dan.falco.52
ca.linkedin.com/pub/dan-falco/9/627/322/
384 Richmond Road
Ottawa, Ontario K2A 0E8
(613) 729-9090
(613) 729-9094
www.teamrealty.ca/


























