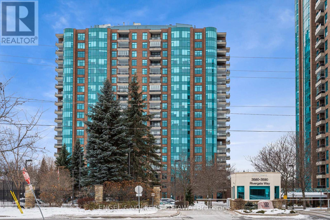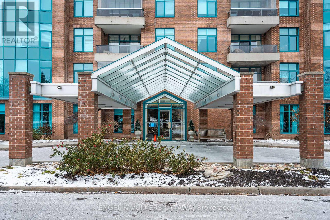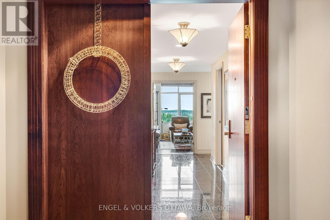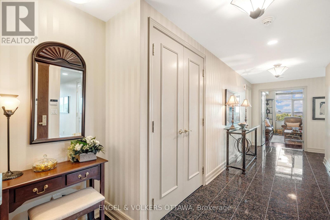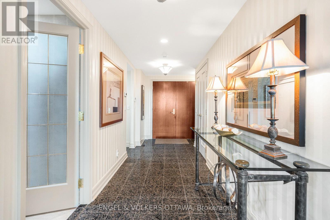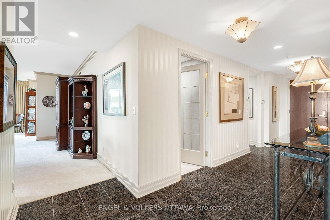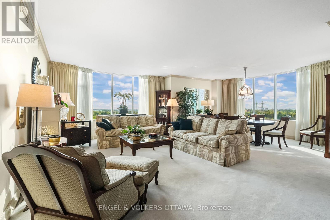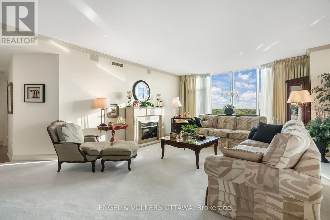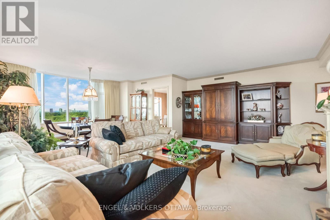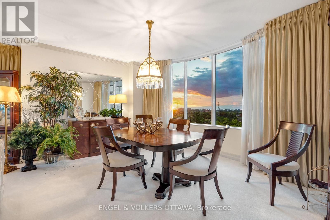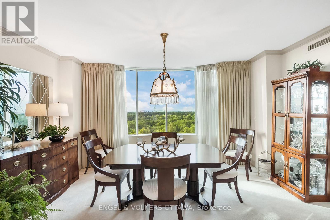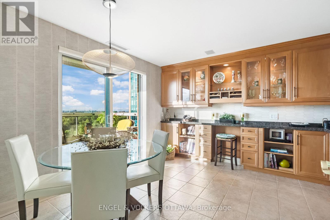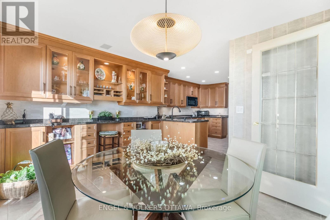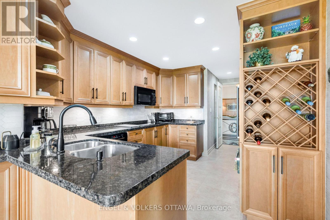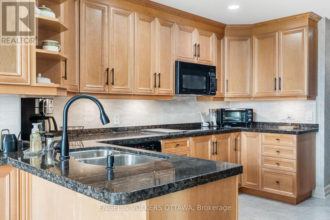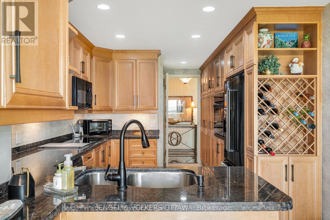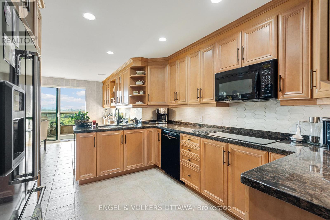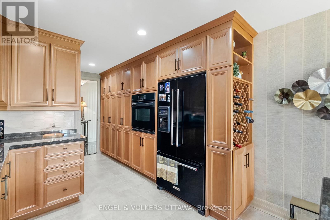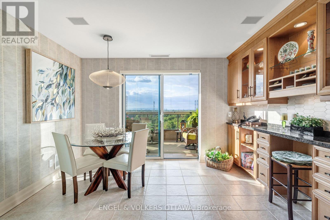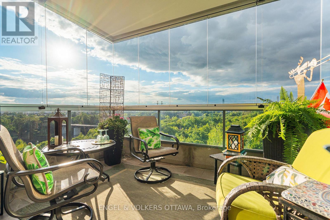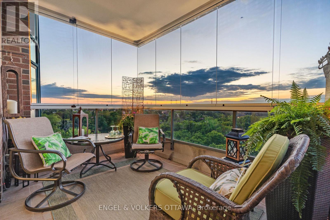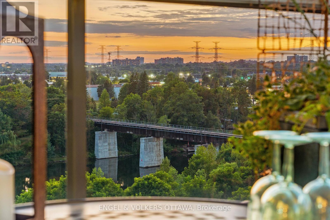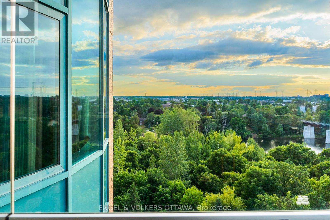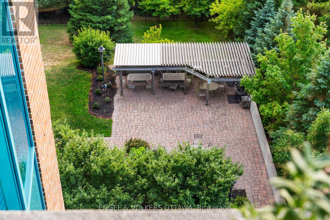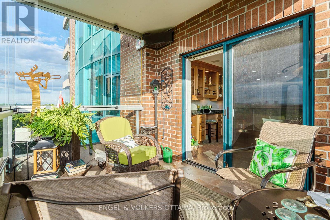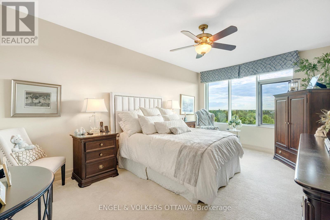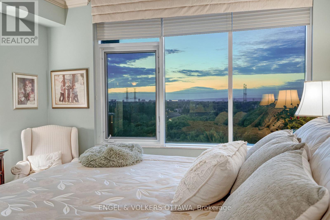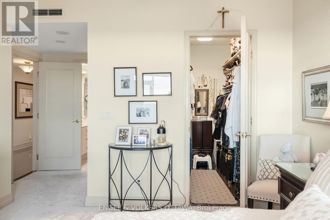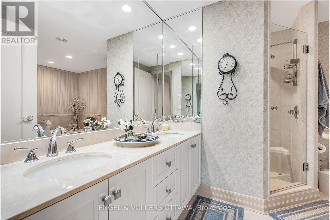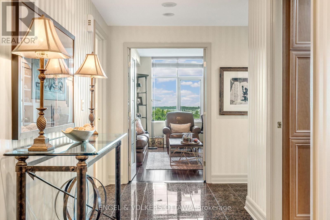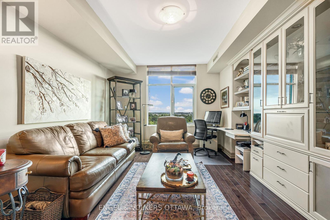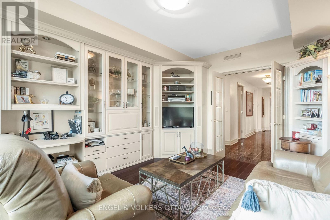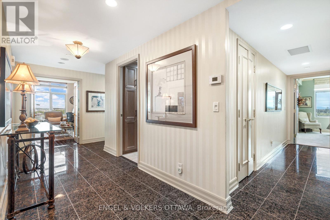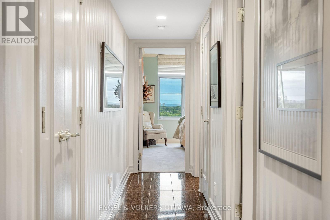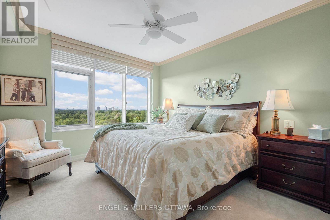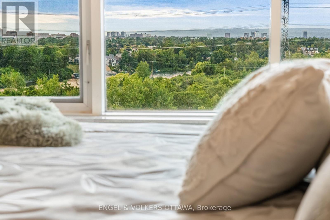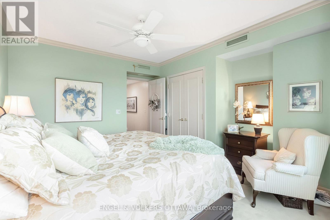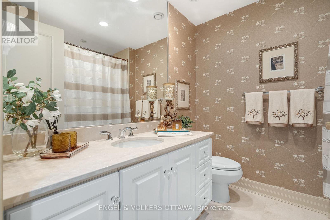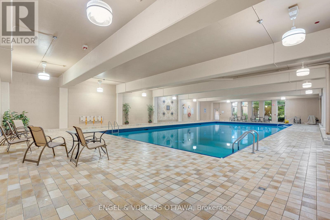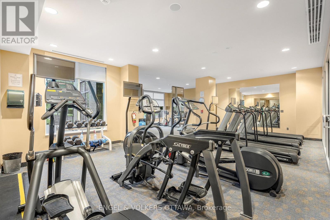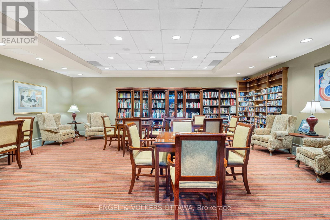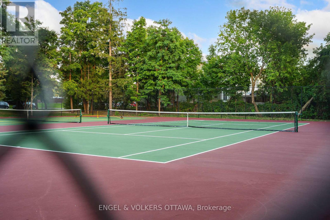903 - 3590 Rivergate Way Ottawa, Ontario K1V 1V6
$1,575,000Maintenance, Heat, Water, Insurance, Parking
$1,544 Monthly
Maintenance, Heat, Water, Insurance, Parking
$1,544 MonthlyWhere timeless design, comfort, and incredible views come together. This elegant 2-bedroom + den/office, 2-bathroom condo offers 2,136 sq ft of thoughtfully designed living space. The spacious foyer with granite floors sets the tone, leading into bright, open-concept living and dining areas framed by wall-to-wall windows, providing panoramic views and natural light throughout the day. The kitchen features quality cabinetry, generous counter space, and a breakfast nook that opens to a private enclosed balcony perfect for morning coffee or enjoying the view year-round. The primary suite offers a walk-in closet and a spa-inspired ensuite with a soaker tub and double vanity. A second bedroom and versatile den or office, plus a convenient laundry room and a utility room for extra storage and organization complete this ideal floor plan. Bonus features include two parking spaces and two storage lockers for added convenience. Enjoy resort-style amenities including a fitness centre, indoor pool, tennis and pickleball courts, party room, games room, hobby room, BBQ area, and more. This 24/7 gated community is refined condo living. Book your private showing today! (id:61210)
Property Details
| MLS® Number | X12374751 |
| Property Type | Single Family |
| Community Name | 4801 - Quinterra |
| Community Features | Pets Allowed With Restrictions |
| Features | Cul-de-sac, Conservation/green Belt, Balcony, In Suite Laundry, Guest Suite |
| Parking Space Total | 2 |
| Pool Type | Indoor Pool |
| Structure | Tennis Court |
| View Type | View, River View |
Building
| Bathroom Total | 2 |
| Bedrooms Above Ground | 2 |
| Bedrooms Total | 2 |
| Amenities | Exercise Centre, Party Room, Separate Heating Controls, Storage - Locker |
| Appliances | Dishwasher, Dryer, Hood Fan, Microwave, Oven, Stove, Washer, Refrigerator |
| Basement Type | None |
| Cooling Type | Central Air Conditioning |
| Exterior Finish | Brick |
| Heating Fuel | Natural Gas |
| Heating Type | Forced Air |
| Size Interior | 2,000 - 2,249 Ft2 |
| Type | Apartment |
Parking
| Underground | |
| Garage |
Land
| Acreage | No |
| Surface Water | River/stream |
Rooms
| Level | Type | Length | Width | Dimensions |
|---|---|---|---|---|
| Main Level | Foyer | 6.69 m | 2.55 m | 6.69 m x 2.55 m |
| Main Level | Kitchen | 5.31 m | 2.94 m | 5.31 m x 2.94 m |
| Main Level | Eating Area | 3.64 m | 3.57 m | 3.64 m x 3.57 m |
| Main Level | Dining Room | 5.07 m | 3.34 m | 5.07 m x 3.34 m |
| Main Level | Family Room | 7.16 m | 6.04 m | 7.16 m x 6.04 m |
https://www.realtor.ca/real-estate/28799944/903-3590-rivergate-way-ottawa-4801-quinterra
Contact Us
Contact us for more information

Michelle Kupe
Salesperson
www.michellekupe.evrealestate.com/
www.facebook.com/michellekuperealestate
1433 Wellington St W Unit 113
Ottawa, Ontario K1Y 2X4
(613) 422-8688
(613) 422-6200
ottawacentral.evrealestate.com/

Rob Thurgur
Salesperson
www.facebook.com/profile.php?id=1005281760
1433 Wellington St W Unit 113
Ottawa, Ontario K1Y 2X4
(613) 422-8688
(613) 422-6200
ottawacentral.evrealestate.com/

