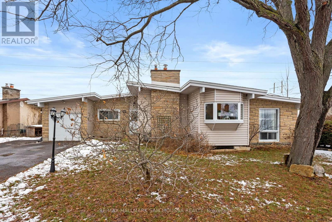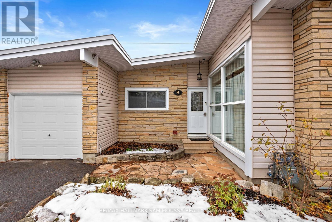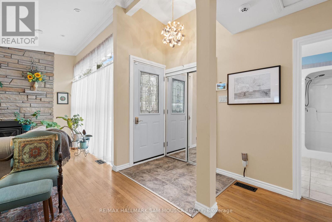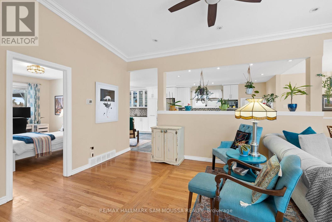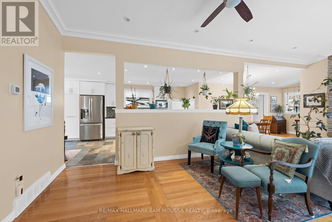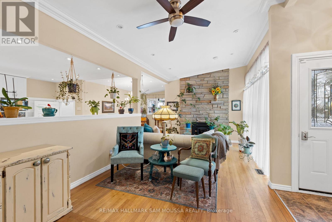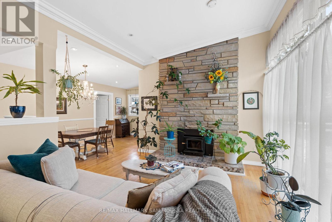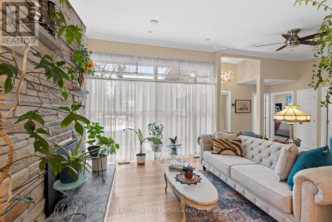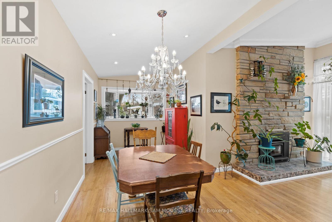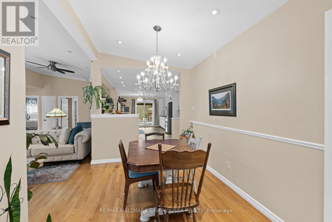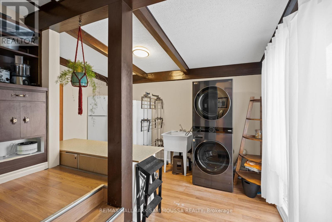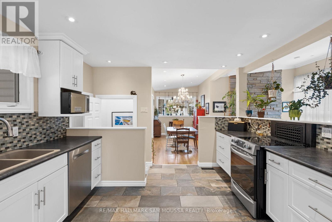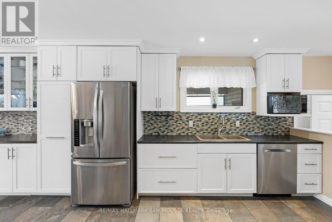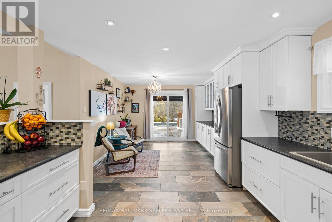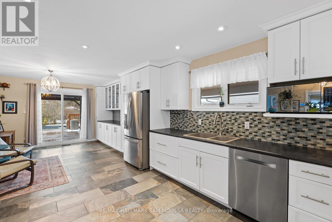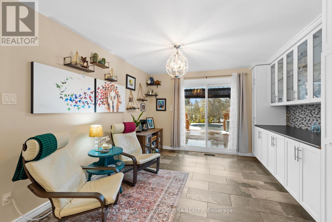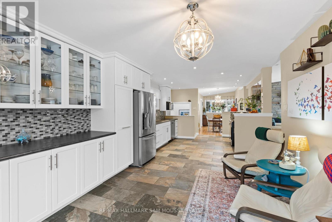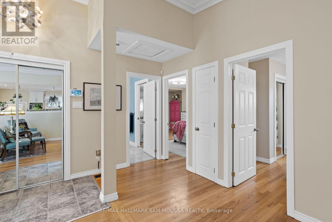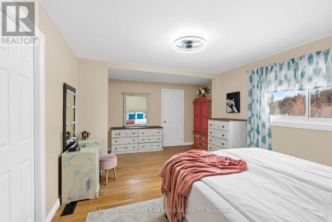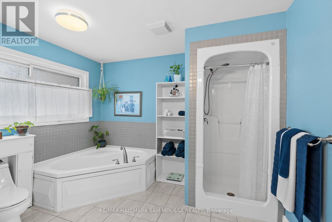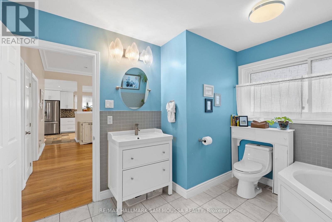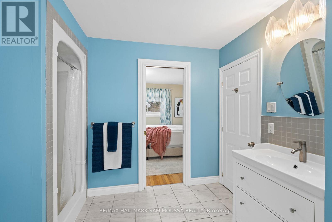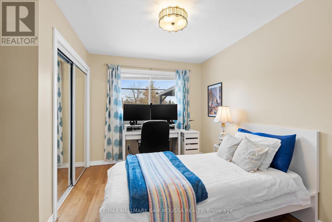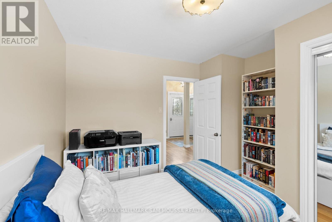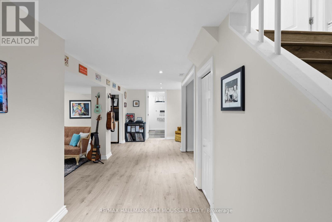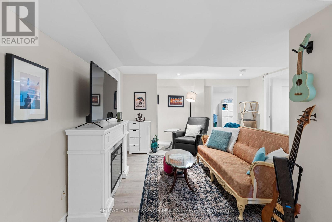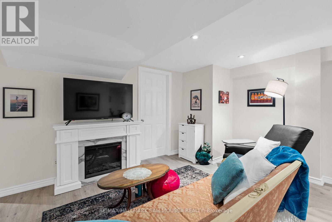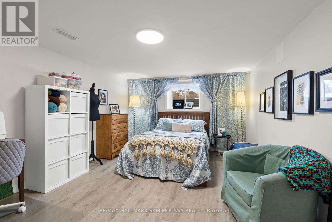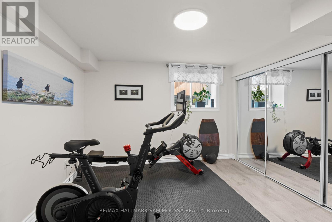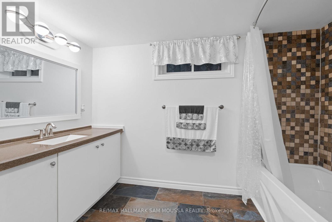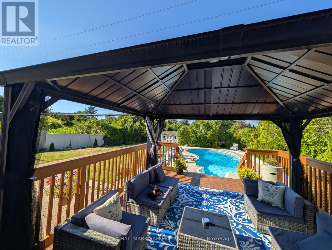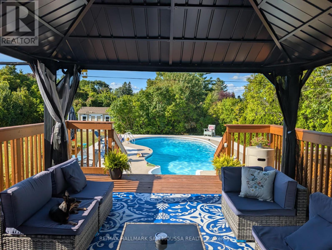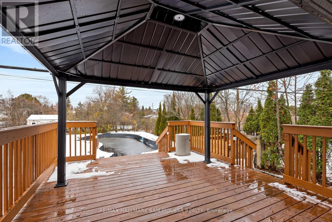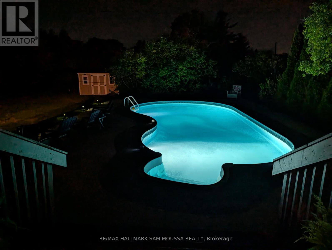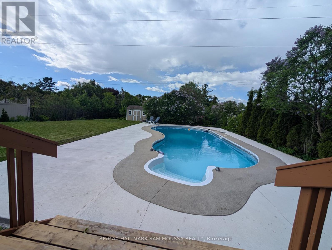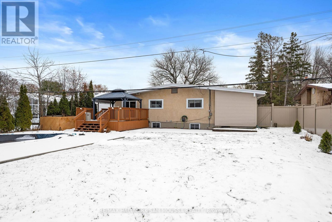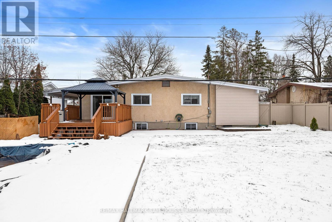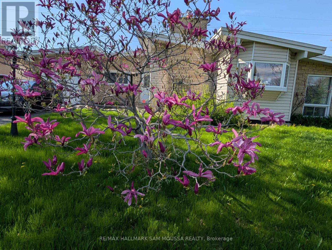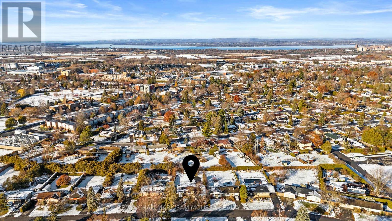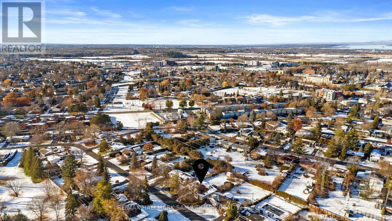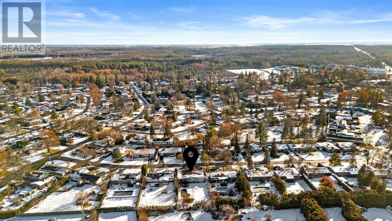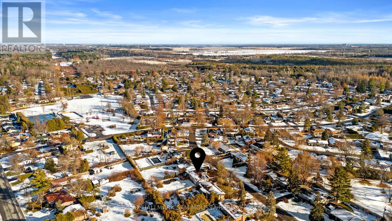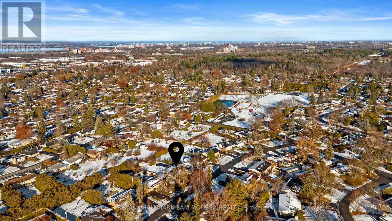9 Quinpool Crescent Ottawa, Ontario K2H 6H9
$749,000
Welcome to 9 Quinpool Crescent in the family-friendly neighbourhood of Arbeatha Park. This charming detached bungalow offers a spacious and bright layout with a total of four bedrooms and two full bathrooms. The main level features a large living room with a cozy wood-burning fireplace, a separate dining area, and an updated kitchen with ample cabinet space and views of the backyard. Two generous bedrooms, a full bathroom with a soaker tub, and convenient main floor laundry complete this level. The finished lower level offers a recreation room, two additional bedrooms, and a second full bathroom ideal for guests or the perfect teen hideaway. Outside, enjoy a private backyard oasis with an inground pool with a newer pool surround, deck area, and plenty of space for entertaining. The attached garage and extra-long driveway provide lots of parking. Located close to parks, schools, shopping, and transit, this home combines comfort, convenience, and value in one of Bells Corners' most sought-after communities. (id:61210)
Property Details
| MLS® Number | X12578618 |
| Property Type | Single Family |
| Community Name | 7805 - Arbeatha Park |
| Equipment Type | Water Heater |
| Parking Space Total | 7 |
| Pool Type | Inground Pool |
| Rental Equipment Type | Water Heater |
Building
| Bathroom Total | 2 |
| Bedrooms Above Ground | 2 |
| Bedrooms Below Ground | 2 |
| Bedrooms Total | 4 |
| Amenities | Fireplace(s) |
| Appliances | Dryer, Garage Door Opener, Hood Fan, Stove, Washer, Window Coverings, Refrigerator |
| Architectural Style | Bungalow |
| Basement Development | Finished |
| Basement Type | Full (finished) |
| Construction Style Attachment | Detached |
| Cooling Type | Central Air Conditioning |
| Exterior Finish | Stone, Vinyl Siding |
| Fireplace Present | Yes |
| Foundation Type | Block |
| Heating Fuel | Natural Gas |
| Heating Type | Forced Air |
| Stories Total | 1 |
| Size Interior | 1,100 - 1,500 Ft2 |
| Type | House |
| Utility Water | Municipal Water |
Parking
| Attached Garage | |
| Garage |
Land
| Acreage | No |
| Sewer | Sanitary Sewer |
| Size Depth | 164 Ft ,3 In |
| Size Frontage | 70 Ft |
| Size Irregular | 70 X 164.3 Ft |
| Size Total Text | 70 X 164.3 Ft |
Rooms
| Level | Type | Length | Width | Dimensions |
|---|---|---|---|---|
| Lower Level | Bedroom 3 | 4.92 m | 3.53 m | 4.92 m x 3.53 m |
| Lower Level | Bedroom 4 | 3.19 m | 3.02 m | 3.19 m x 3.02 m |
| Lower Level | Recreational, Games Room | 6.91 m | 5.16 m | 6.91 m x 5.16 m |
| Main Level | Foyer | 2.23 m | 1.62 m | 2.23 m x 1.62 m |
| Main Level | Living Room | 6.98 m | 4.79 m | 6.98 m x 4.79 m |
| Main Level | Kitchen | 4.4 m | 3.57 m | 4.4 m x 3.57 m |
| Main Level | Eating Area | 3.85 m | 3.57 m | 3.85 m x 3.57 m |
| Main Level | Dining Room | 5.18 m | 2.41 m | 5.18 m x 2.41 m |
| Main Level | Primary Bedroom | 5.55 m | 3.78 m | 5.55 m x 3.78 m |
| Main Level | Bedroom 2 | 3.78 m | 3.45 m | 3.78 m x 3.45 m |
| Main Level | Bathroom | 3.35 m | 3.17 m | 3.35 m x 3.17 m |
| Main Level | Laundry Room | 3.62 m | 3.42 m | 3.62 m x 3.42 m |
https://www.realtor.ca/real-estate/29138832/9-quinpool-crescent-ottawa-7805-arbeatha-park
Contact Us
Contact us for more information
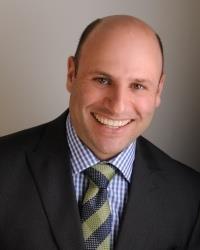
Sam Moussa
Broker of Record
www.sammoussa.com/
www.facebook.com/sam.moussa.792
twitter.com/16137151482
www.linkedin.com/in/sam-moussa-8490a753/
700 Eagleson Rd South Unit 105
Kanata, Ontario K2M 2G9
(613) 663-2720
(613) 592-9701
www.sammoussa.com/

