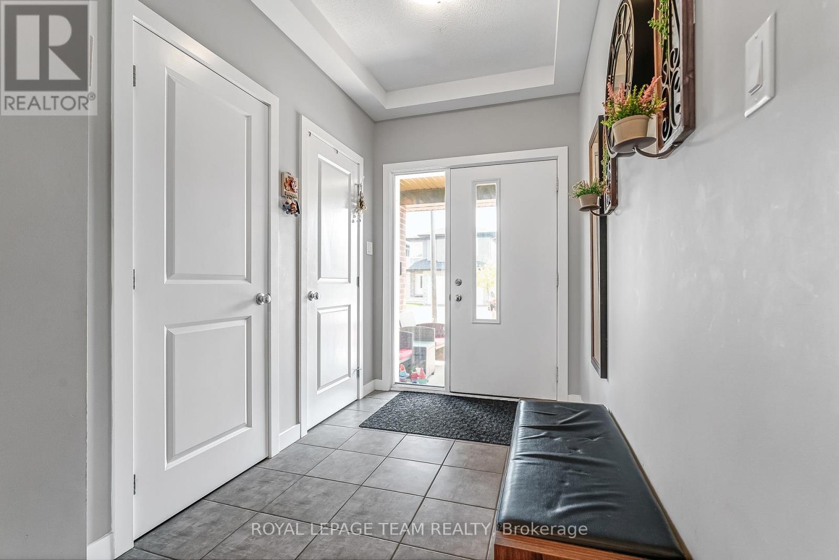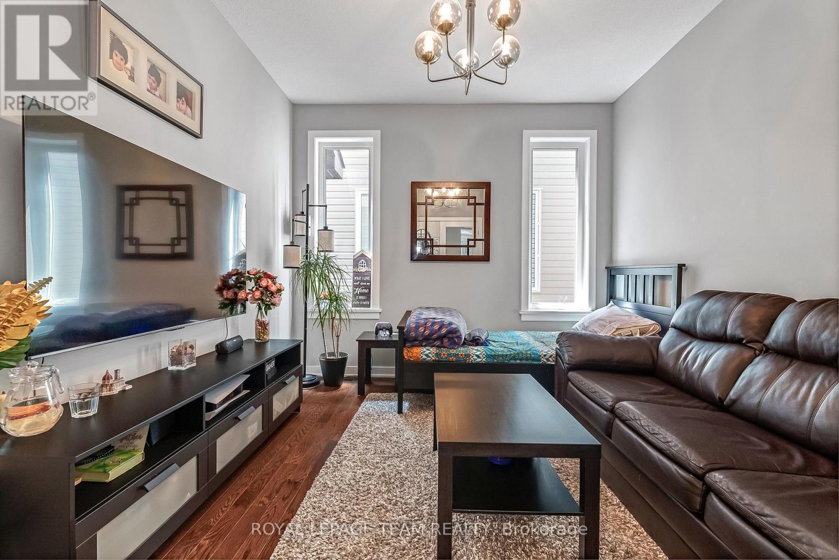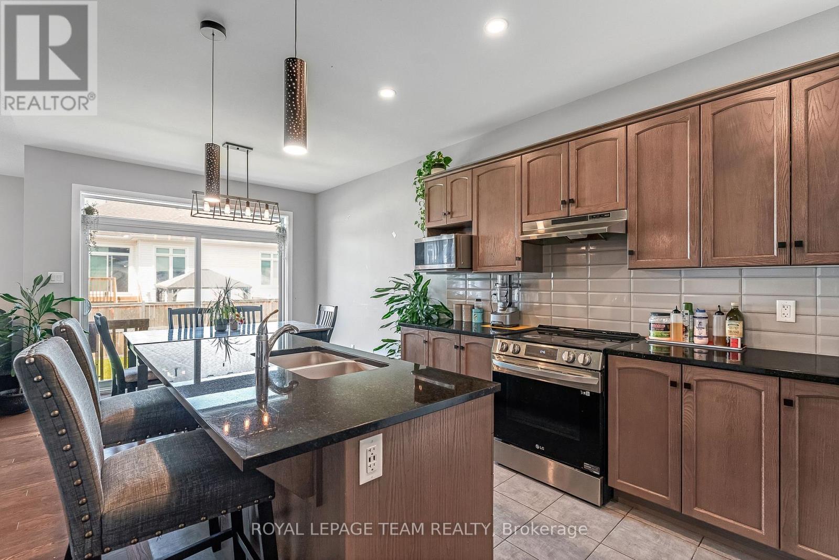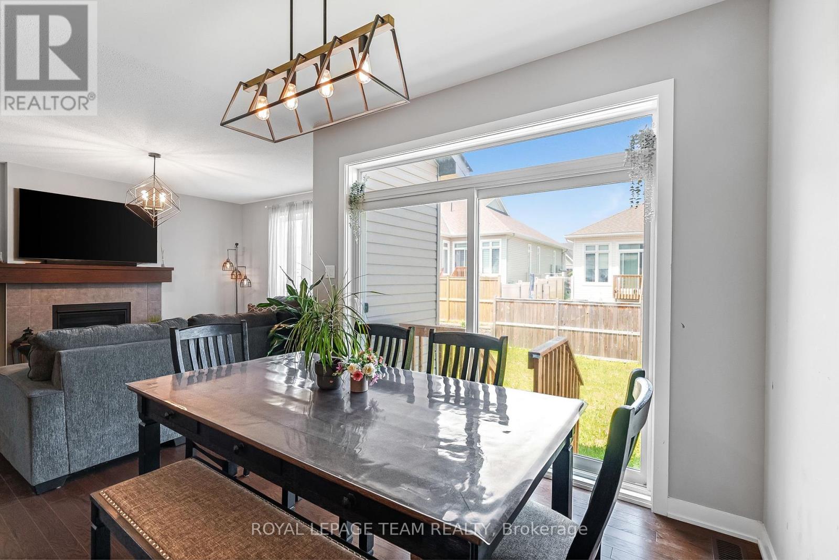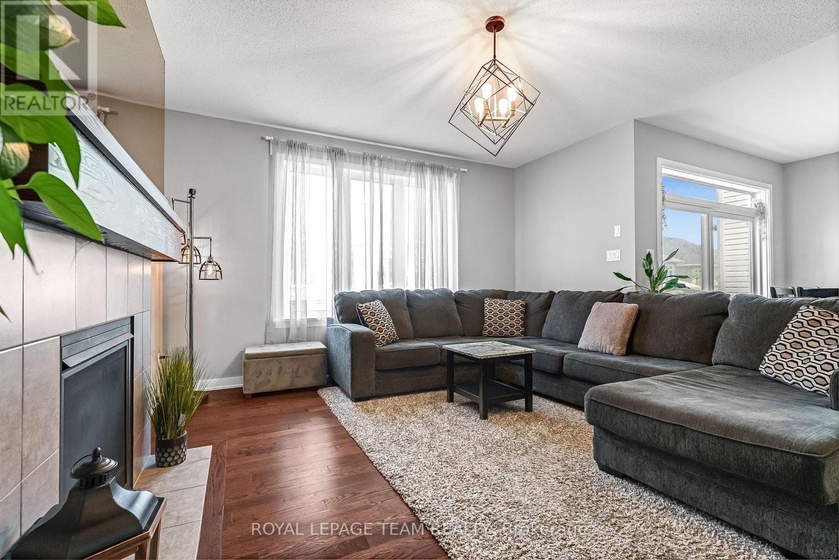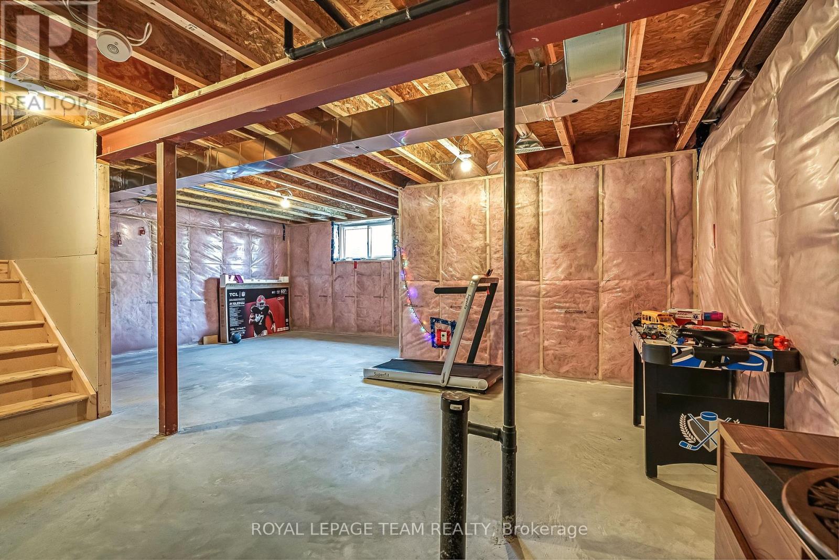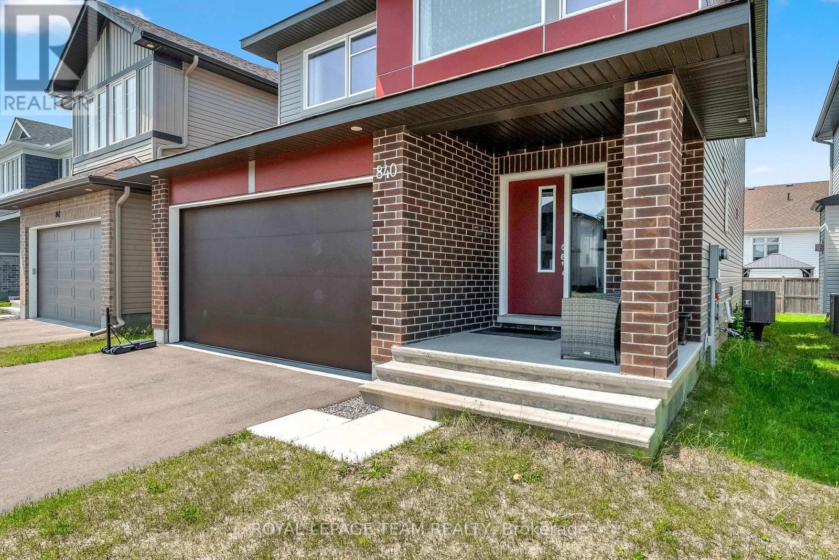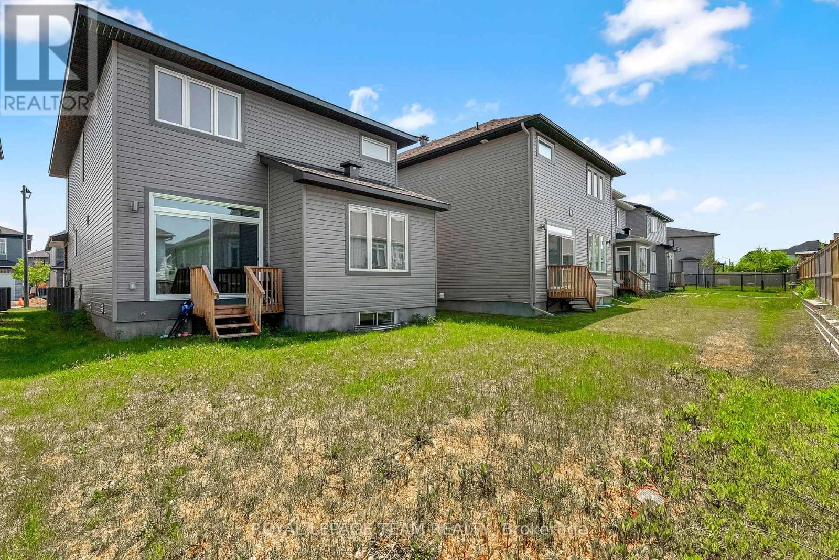840 Sendero Way Ottawa, Ontario K2S 2W9
$934,900
Spacious 4-Bedroom Detached Home with Unfinished Basement Over 2,200 sq.ft. of Modern Living. Welcome to this beautifully designed 4-bedroom home offering over 2,200 sq.ft. of bright, functional living space in a quiet, family-friendly neighbourhood. The main floor features an open-concept layout with a spacious family room, a sunlit nook with patio access, and a modern kitchen with a large island - ideal for everyday living and entertaining. A versatile flex room at the front of the home offers space for a home office, formal dining room, or play area. Upstairs, you'll find four generously sized bedrooms, including a primary suite with a walk-in closet and private ensuite. A full main bath, second-floor laundry, and ample storage add to the homes everyday convenience. The unfinished basement presents a blank canvas for future development whether you envision a rec room, home gym, or in-law suite. Completing the home is a double-car garage, 9' ceilings on the upper level, and stylish finishes throughout. Close to parks, schools, and essential amenities, this move-in-ready home is perfect for growing families seeking space, comfort, and a prime location. (id:61210)
Property Details
| MLS® Number | X12200696 |
| Property Type | Single Family |
| Community Name | 8207 - Remainder of Stittsville & Area |
| Parking Space Total | 4 |
Building
| Bathroom Total | 3 |
| Bedrooms Above Ground | 4 |
| Bedrooms Total | 4 |
| Appliances | Garage Door Opener Remote(s) |
| Basement Development | Unfinished |
| Basement Type | N/a (unfinished) |
| Construction Style Attachment | Detached |
| Cooling Type | Central Air Conditioning |
| Exterior Finish | Brick Facing |
| Fireplace Present | Yes |
| Foundation Type | Poured Concrete |
| Half Bath Total | 1 |
| Heating Fuel | Natural Gas |
| Heating Type | Forced Air |
| Stories Total | 2 |
| Size Interior | 2,000 - 2,500 Ft2 |
| Type | House |
| Utility Water | Municipal Water |
Parking
| Attached Garage | |
| Garage |
Land
| Acreage | No |
| Sewer | Sanitary Sewer |
| Size Depth | 30 Ft |
| Size Frontage | 10 Ft ,4 In |
| Size Irregular | 10.4 X 30 Ft |
| Size Total Text | 10.4 X 30 Ft |
Rooms
| Level | Type | Length | Width | Dimensions |
|---|---|---|---|---|
| Second Level | Bedroom | 4.62 m | 3.81 m | 4.62 m x 3.81 m |
| Second Level | Bedroom 2 | 3.51 m | 3.05 m | 3.51 m x 3.05 m |
| Second Level | Bedroom 3 | 3.25 m | 3.1 m | 3.25 m x 3.1 m |
| Second Level | Bedroom 4 | 4.17 m | 4.42 m | 4.17 m x 4.42 m |
Contact Us
Contact us for more information

Shaheryar Afroze
Salesperson
1723 Carling Avenue, Suite 1
Ottawa, Ontario K2A 1C8
(613) 725-1171
(613) 725-3323



