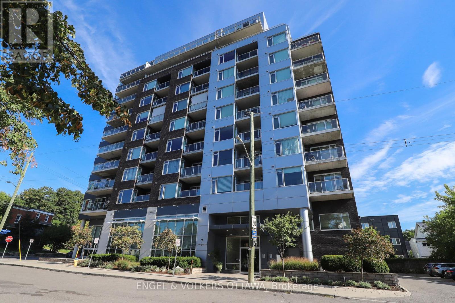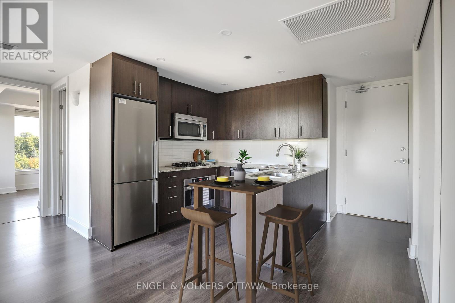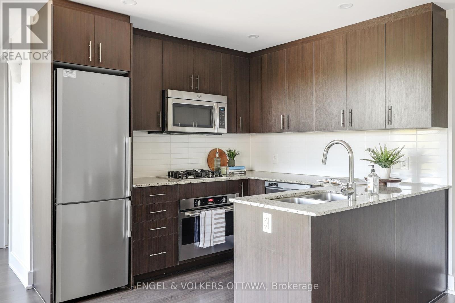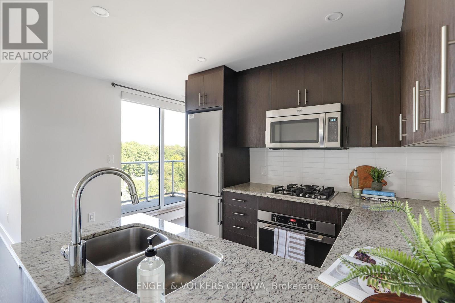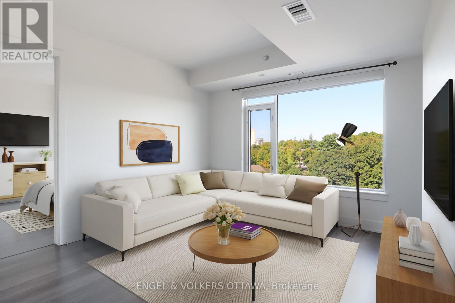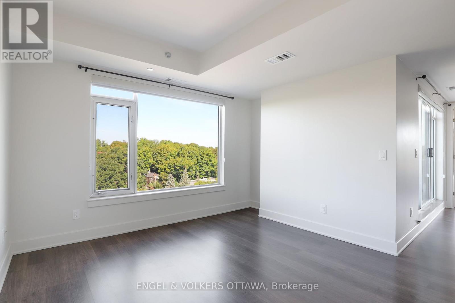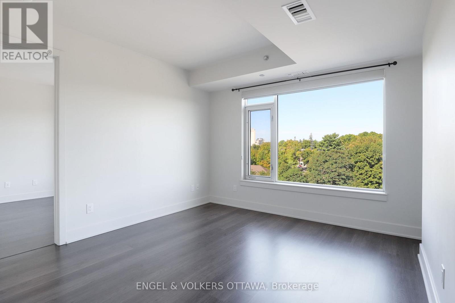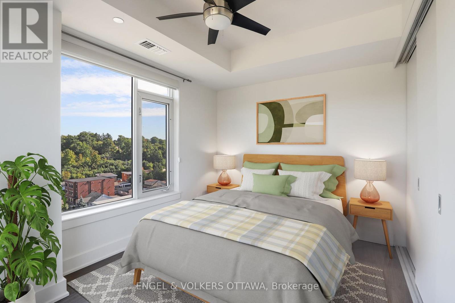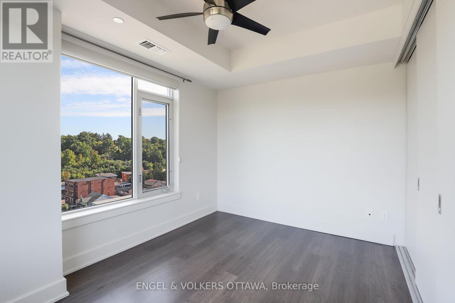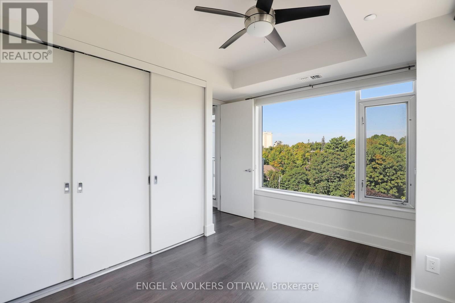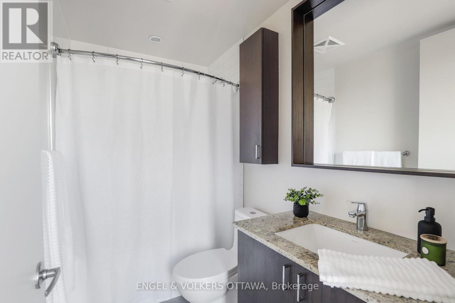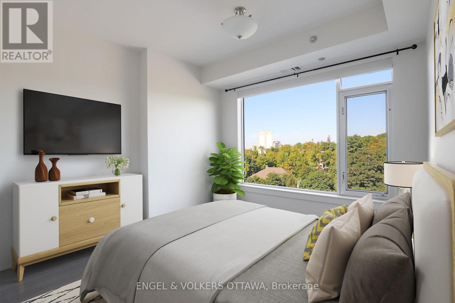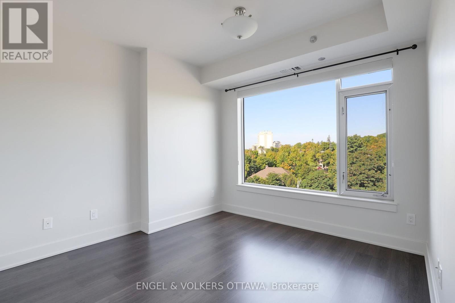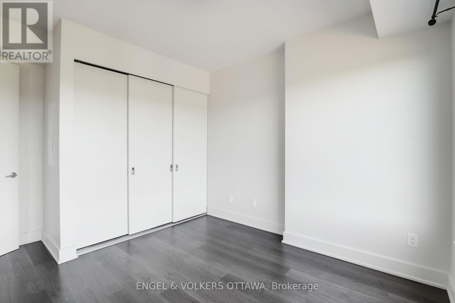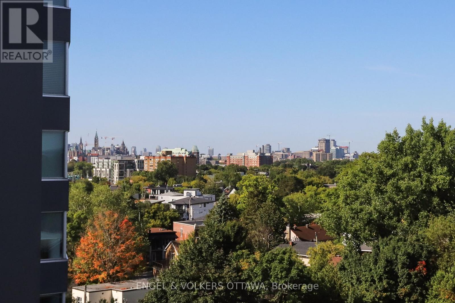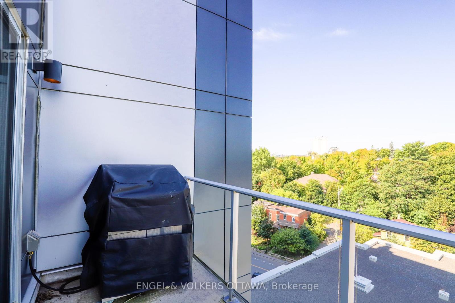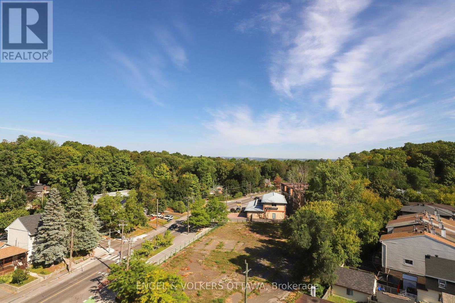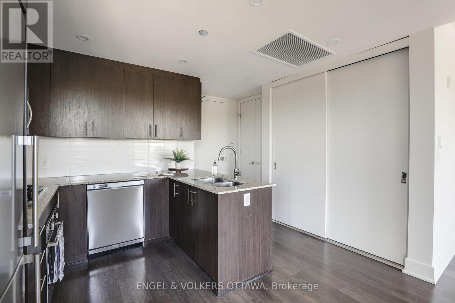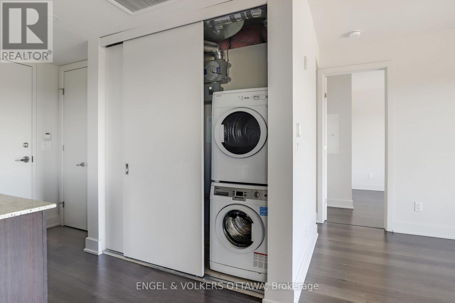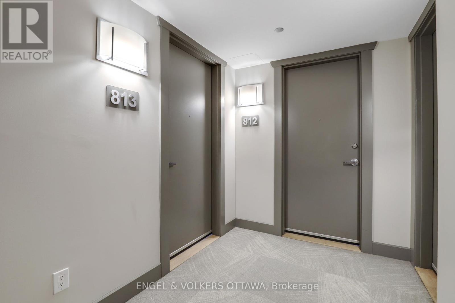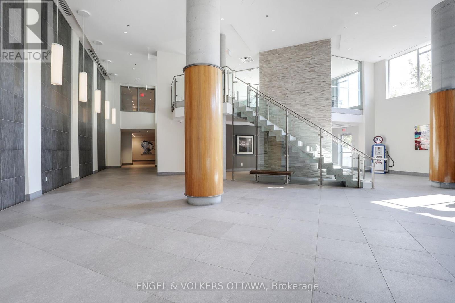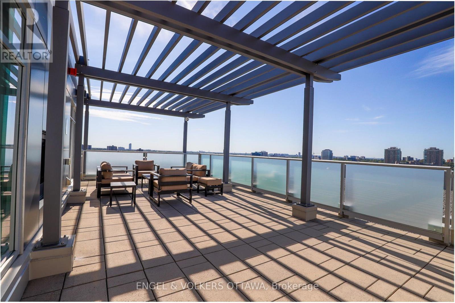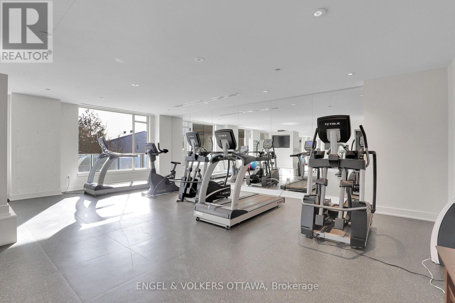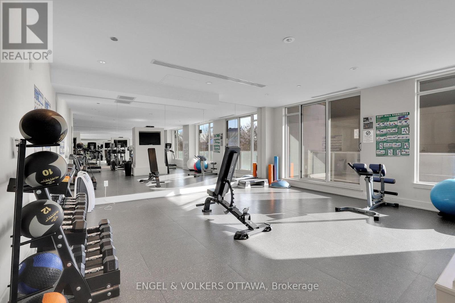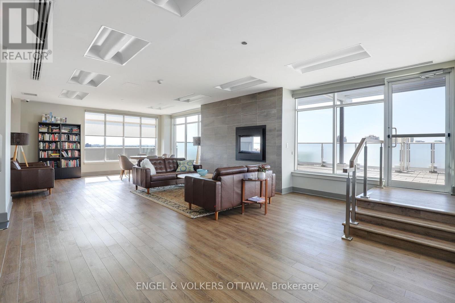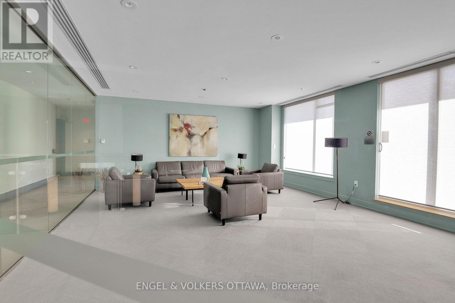813 - 7 Marquette Avenue Ottawa, Ontario K1L 8A7
$534,900Maintenance, Insurance, Water, Common Area Maintenance
$555.49 Monthly
Maintenance, Insurance, Water, Common Area Maintenance
$555.49 MonthlyWelcome to The Kavanaugh in vibrant Beechwood Village where boutique living meets modern design. A rare corner unit with no above neighbours for penthouse like privacy! This chic 2 bedroom retreat is freshly painted, sun filled and move-in ready. The sleek kitchen features a gas range and built-in oven, while the smart, efficient layout maximizes style and function. Floor-to-ceiling windows open to the balcony with gas bbq and leafy treetop views. This building is well maintained, equipped with top-tier amenities: fitness centre, rooftop terrace, meeting room, guest suite, car + pet wash, and plenty of visitor parking. Parking space + Storage Locker. All this, in a walkable neighbourhood steps to cafés, bakeries, restaurants, shops, and trails just minutes from downtown.. Don't miss out, book your showing today! Some photos have been virtually staged. (id:61210)
Property Details
| MLS® Number | X12386271 |
| Property Type | Single Family |
| Community Name | 3402 - Vanier |
| Amenities Near By | Park, Public Transit |
| Community Features | Pet Restrictions |
| Features | Elevator, Balcony, In Suite Laundry |
| Parking Space Total | 1 |
| View Type | View, City View |
Building
| Bathroom Total | 1 |
| Bedrooms Above Ground | 2 |
| Bedrooms Total | 2 |
| Amenities | Car Wash, Exercise Centre, Party Room, Visitor Parking, Storage - Locker |
| Appliances | Oven - Built-in, Range, Dishwasher, Dryer, Hood Fan, Microwave, Stove, Washer, Refrigerator |
| Cooling Type | Central Air Conditioning |
| Exterior Finish | Brick, Steel |
| Fire Protection | Monitored Alarm |
| Heating Fuel | Natural Gas |
| Heating Type | Forced Air |
| Size Interior | 800 - 899 Ft2 |
| Type | Apartment |
Parking
| Underground | |
| Garage |
Land
| Acreage | No |
| Land Amenities | Park, Public Transit |
Rooms
| Level | Type | Length | Width | Dimensions |
|---|---|---|---|---|
| Main Level | Kitchen | 12.37 m | 11.42 m | 12.37 m x 11.42 m |
| Main Level | Living Room | 13.58 m | 12.86 m | 13.58 m x 12.86 m |
| Main Level | Primary Bedroom | 13.58 m | 10.76 m | 13.58 m x 10.76 m |
| Main Level | Bathroom | 8.3 m | 4.95 m | 8.3 m x 4.95 m |
| Main Level | Bedroom 2 | 12.37 m | 11.45 m | 12.37 m x 11.45 m |
https://www.realtor.ca/real-estate/28825352/813-7-marquette-avenue-ottawa-3402-vanier
Contact Us
Contact us for more information
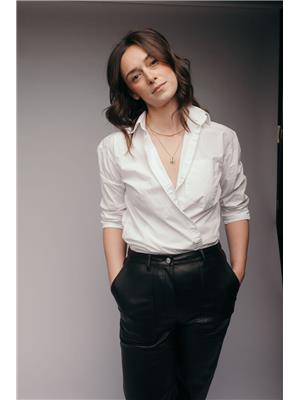
Erica Bedard
Salesperson
292 Somerset Street West
Ottawa, Ontario K2P 0J6
(613) 422-8688
(613) 422-6200
ottawacentral.evrealestate.com/

