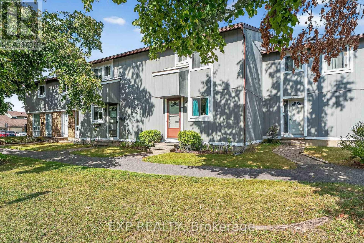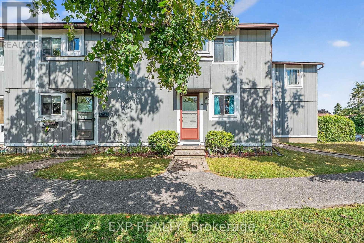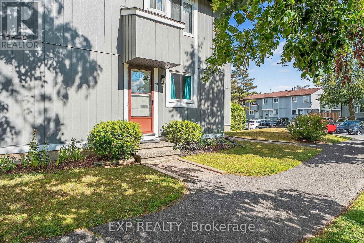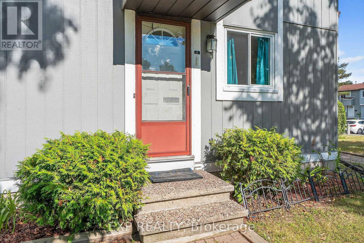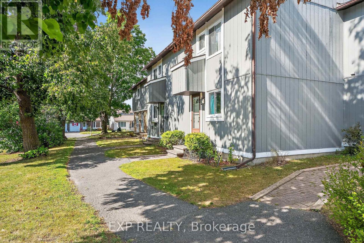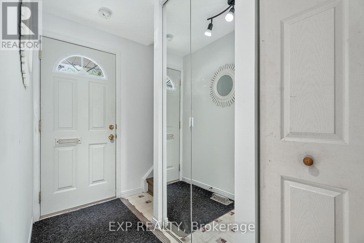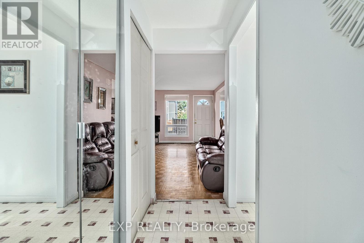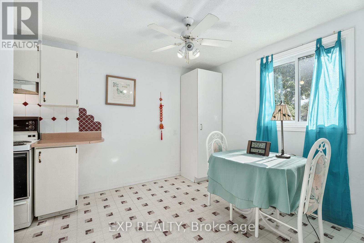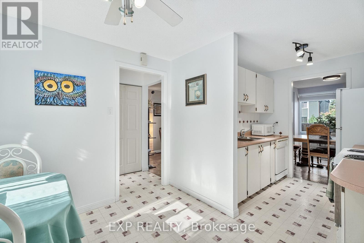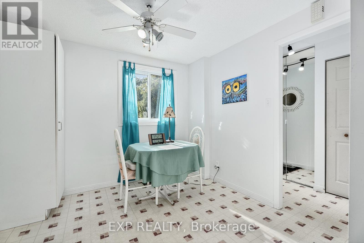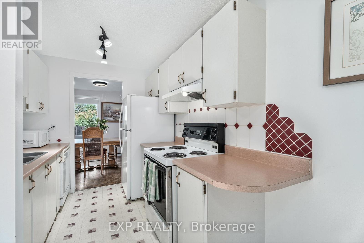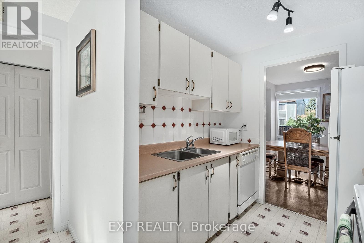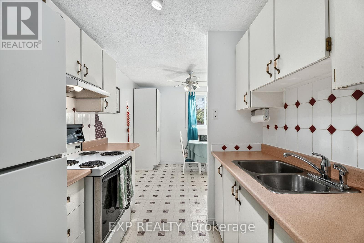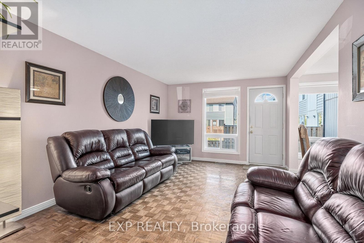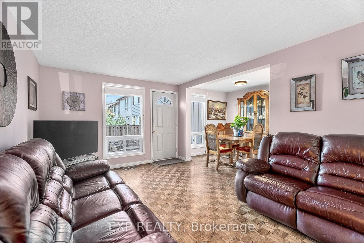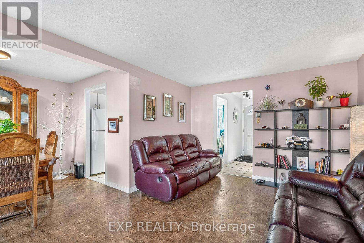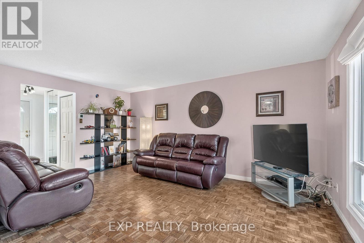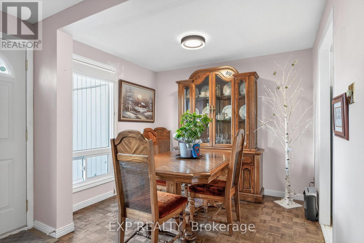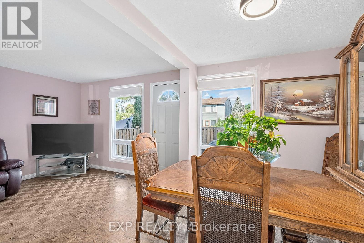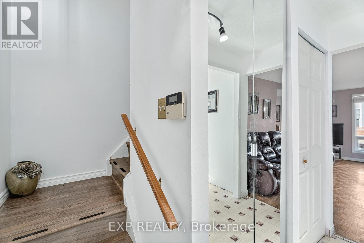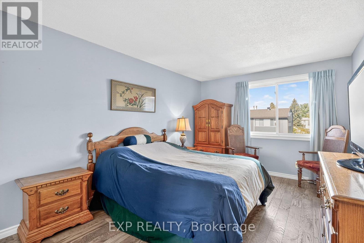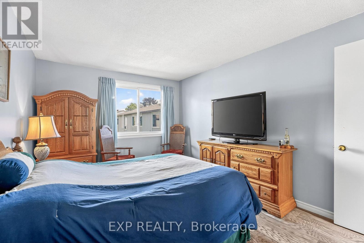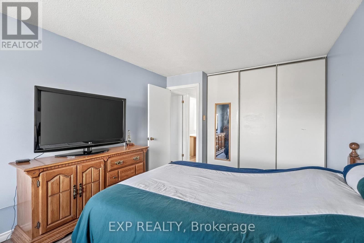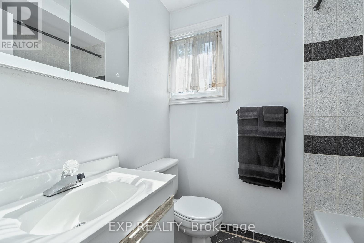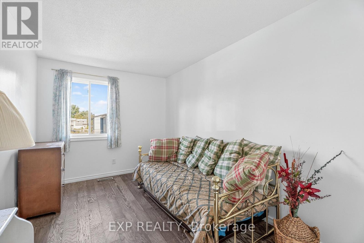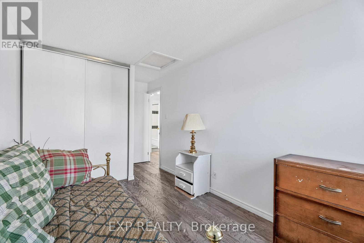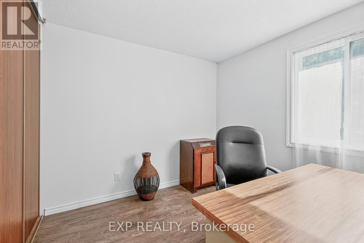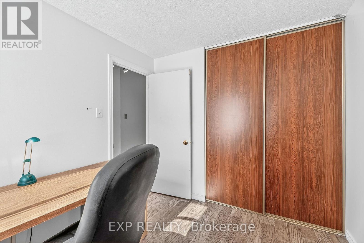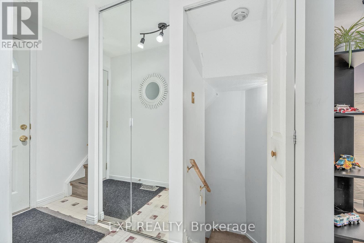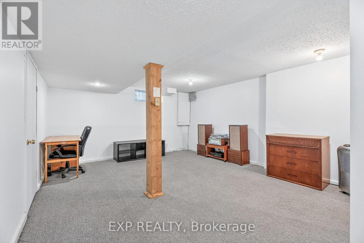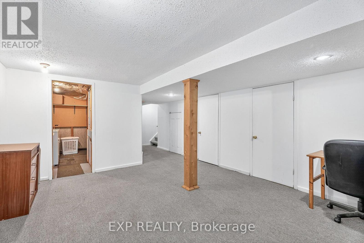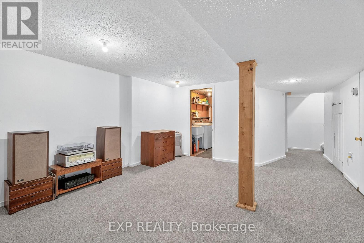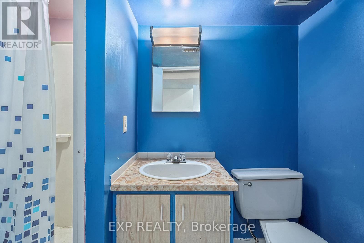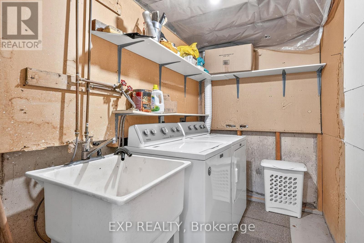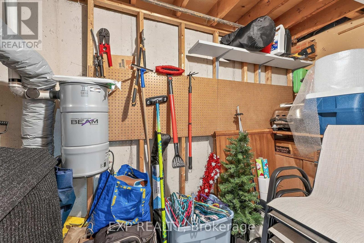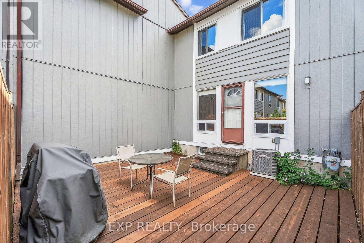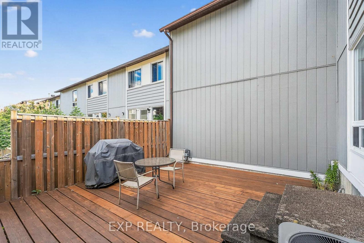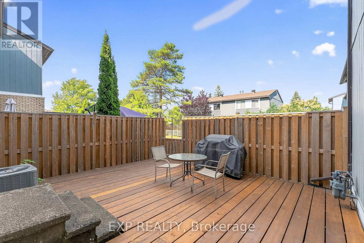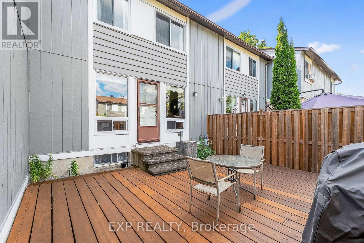81 - 8 Sherway Drive Ottawa, Ontario K2J 1N3
$394,900Maintenance, Water, Insurance, Parking, Common Area Maintenance
$455 Monthly
Maintenance, Water, Insurance, Parking, Common Area Maintenance
$455 MonthlyWelcome to 8 Sherway Drive. This 3-bedroom condo townhome offers a fantastic layout and plenty of space for today's lifestyle. The bright eat-in kitchen and L-shaped living/dining room provide a comfortable setting for everyday living and entertaining. The finished basement adds valuable living space, complete with a 3-piece bathroom. Perfect for a family room, guest suite, or home office. Upstairs, you will find 3 well-proportioned bedrooms, ready for your personal touch. Outside, enjoy a private fenced yard that's been completely transformed with decking. A true low-maintenance retreat where you can relax, BBQ, or host friends without worrying about lawn care. An ideal home for first-time buyers, downsizers, or busy families looking for a turnkey lifestyle in a welcoming community. Built in 1977, this home retains some of its original character and is an ideal opportunity for buyers looking to update and make it their own. A solid home in a convenient community. Bring your vision and unlock the potential! (id:61210)
Property Details
| MLS® Number | X12383084 |
| Property Type | Single Family |
| Community Name | 7701 - Barrhaven - Pheasant Run |
| Community Features | Pet Restrictions |
| Equipment Type | Water Heater |
| Features | In Suite Laundry |
| Parking Space Total | 1 |
| Rental Equipment Type | Water Heater |
Building
| Bathroom Total | 2 |
| Bedrooms Above Ground | 3 |
| Bedrooms Total | 3 |
| Appliances | Central Vacuum, Dishwasher, Dryer, Stove, Washer, Refrigerator |
| Basement Development | Finished |
| Basement Type | N/a (finished) |
| Cooling Type | Central Air Conditioning |
| Exterior Finish | Wood |
| Foundation Type | Concrete |
| Heating Fuel | Natural Gas |
| Heating Type | Forced Air |
| Stories Total | 2 |
| Size Interior | 1,000 - 1,199 Ft2 |
| Type | Row / Townhouse |
Parking
| No Garage |
Land
| Acreage | No |
Rooms
| Level | Type | Length | Width | Dimensions |
|---|---|---|---|---|
| Second Level | Primary Bedroom | 4.14 m | 3.1 m | 4.14 m x 3.1 m |
| Second Level | Bedroom 2 | 3.84 m | 2.57 m | 3.84 m x 2.57 m |
| Second Level | Bedroom 3 | 2.79 m | 2.57 m | 2.79 m x 2.57 m |
| Second Level | Bathroom | 2.1 m | 1.57 m | 2.1 m x 1.57 m |
| Basement | Recreational, Games Room | 4.75 m | 4.09 m | 4.75 m x 4.09 m |
| Basement | Bathroom | 2.39 m | 1.35 m | 2.39 m x 1.35 m |
| Main Level | Kitchen | 2.97 m | 2.82 m | 2.97 m x 2.82 m |
| Main Level | Foyer | 2.9 m | 1.02 m | 2.9 m x 1.02 m |
| Main Level | Kitchen | 2.27 m | 2.57 m | 2.27 m x 2.57 m |
| Main Level | Living Room | 5.03 m | 3.33 m | 5.03 m x 3.33 m |
| Main Level | Dining Room | 2.9 m | 2.39 m | 2.9 m x 2.39 m |
https://www.realtor.ca/real-estate/28818662/81-8-sherway-drive-ottawa-7701-barrhaven-pheasant-run
Contact Us
Contact us for more information

Eric Burgin
Broker
ericburgin.com/
facebook.com/EricBurginRealtor/
twitter.com/ericburgin
www.linkedin.com/in/eric-burgin-67931118/
343 Preston Street, 11th Floor
Ottawa, Ontario K1S 1N4
(866) 530-7737
(647) 849-3180
www.exprealty.ca/

