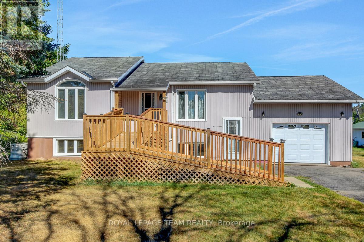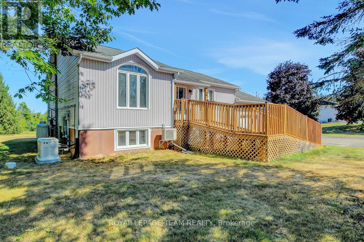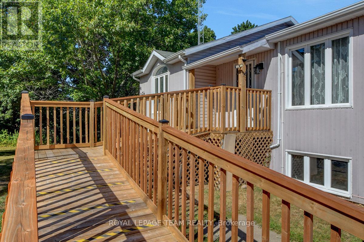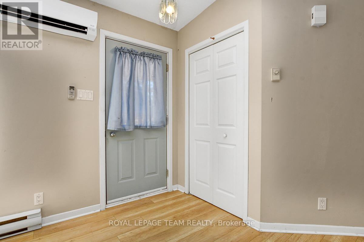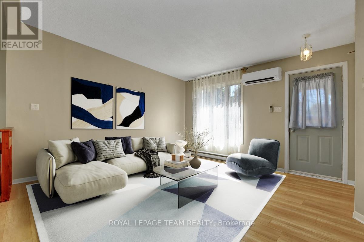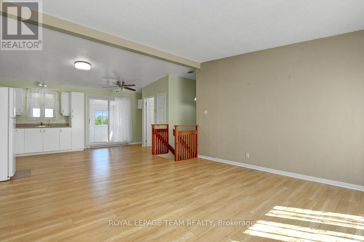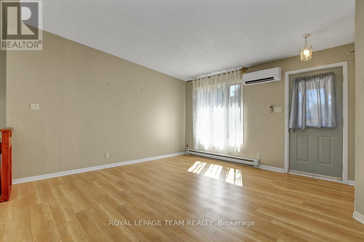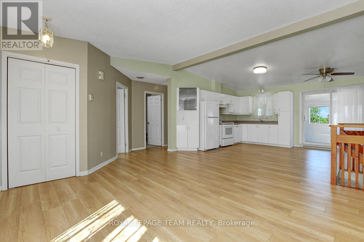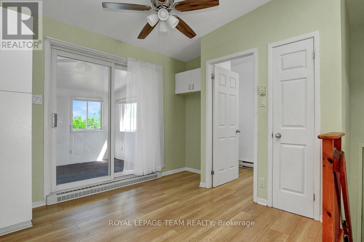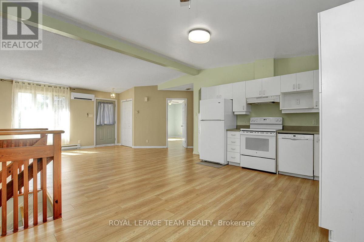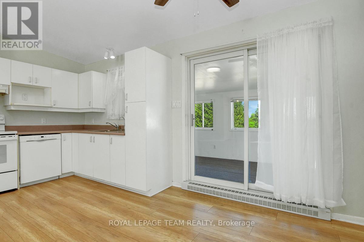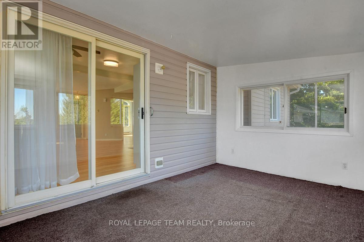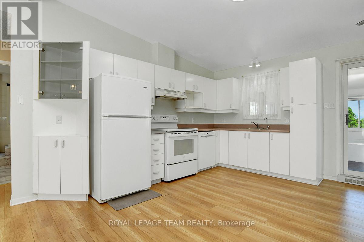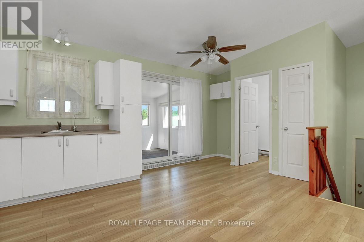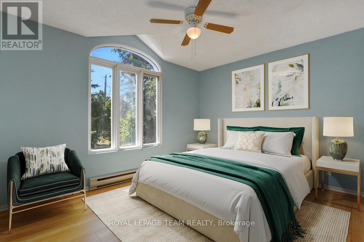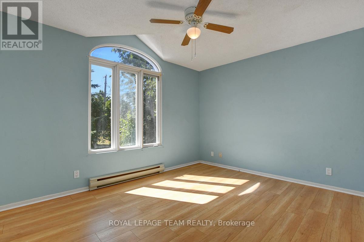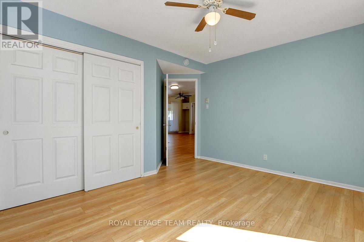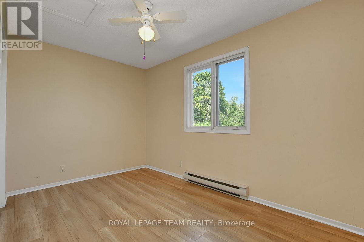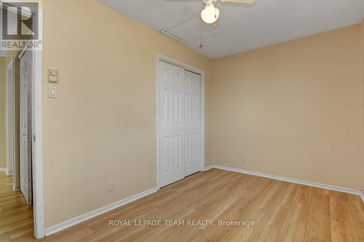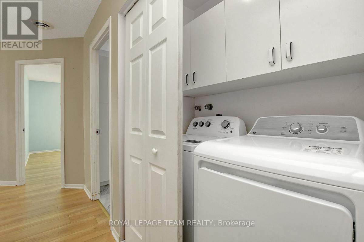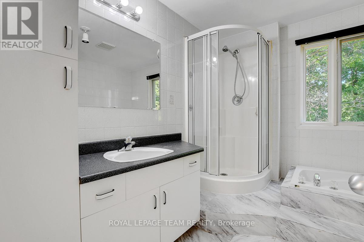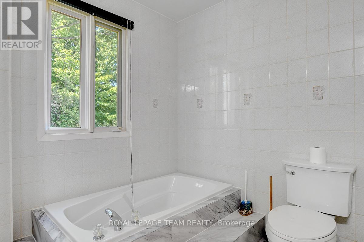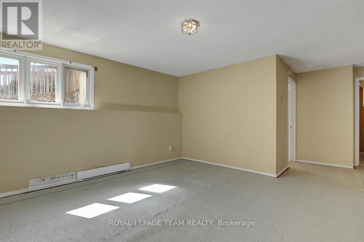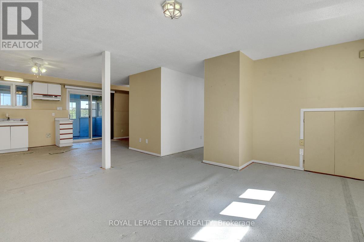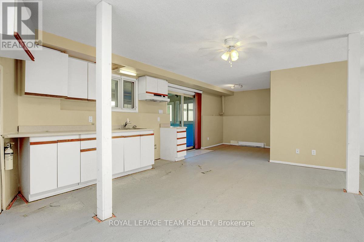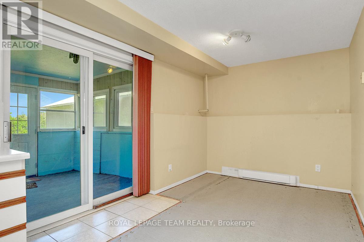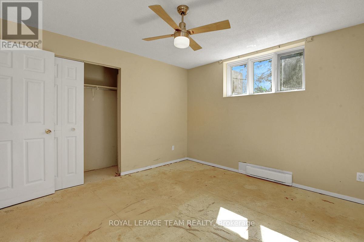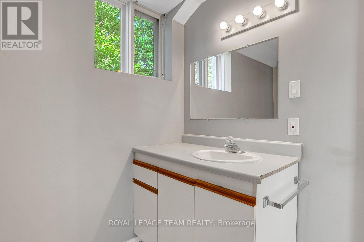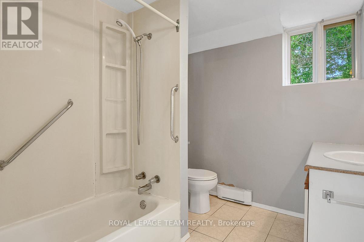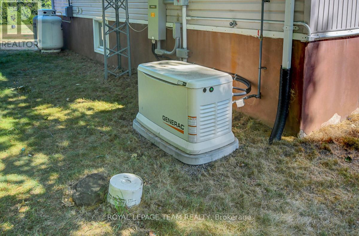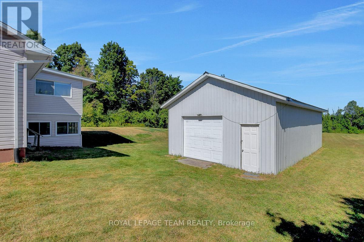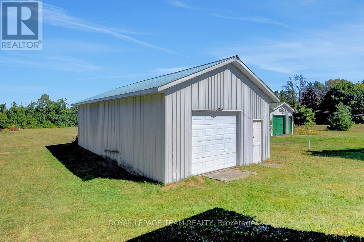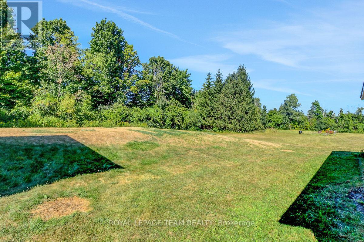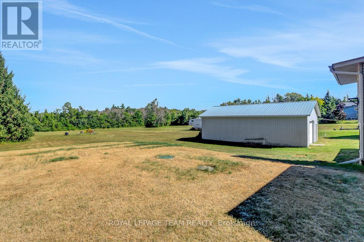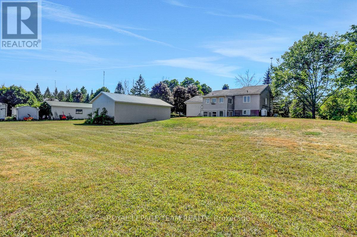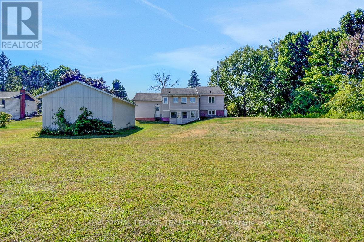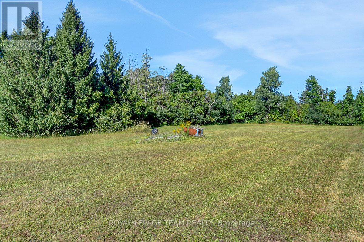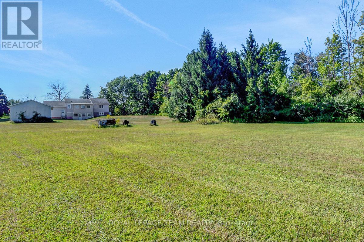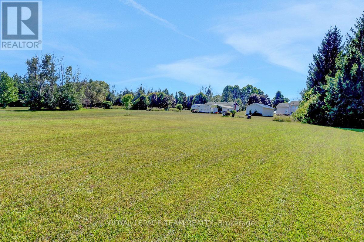8055 County Rd. 44 Road Edwardsburgh/cardinal, Ontario K0E 1X0
$539,900
Welcome to 8055 County Road 44 a versatile and spacious detached home perfect for multi-generational families or those seeking flexible living arrangements. The main level features 2 bedrooms and 1.5 bathrooms, an open-concept kitchen and living area, plus a cozy sunroom. The semi-finished basement offers even more potential with a separate 1-bedroom suite, full bathroom, and a walkout basement. It's just waiting for your choice of flooring to complete the space! Complete with a generac generator in case of power outages. Attached 1 car garage with inside entry to the main level as well as a 20 x 30ft detached workshop. Lower level entry is separate from main level. Enjoy the backyard, perfect for gatherings, gardening, or simply soaking in the peaceful surroundings. Located less than an hour from Ottawa. (id:61210)
Property Details
| MLS® Number | X12351239 |
| Property Type | Single Family |
| Community Name | 807 - Edwardsburgh/Cardinal Twp |
| Parking Space Total | 5 |
Building
| Bathroom Total | 3 |
| Bedrooms Above Ground | 2 |
| Bedrooms Below Ground | 1 |
| Bedrooms Total | 3 |
| Age | 31 To 50 Years |
| Appliances | Hood Fan, Water Heater, Stove |
| Architectural Style | Raised Bungalow |
| Basement Development | Partially Finished |
| Basement Type | N/a (partially Finished) |
| Construction Style Attachment | Detached |
| Cooling Type | Wall Unit |
| Exterior Finish | Vinyl Siding |
| Foundation Type | Concrete |
| Half Bath Total | 1 |
| Heating Fuel | Electric |
| Heating Type | Baseboard Heaters |
| Stories Total | 1 |
| Size Interior | 1,100 - 1,500 Ft2 |
| Type | House |
Parking
| Attached Garage | |
| Garage |
Land
| Acreage | Yes |
| Sewer | Septic System |
| Size Depth | 428 Ft ,3 In |
| Size Frontage | 152 Ft ,9 In |
| Size Irregular | 152.8 X 428.3 Ft |
| Size Total Text | 152.8 X 428.3 Ft|2 - 4.99 Acres |
Rooms
| Level | Type | Length | Width | Dimensions |
|---|---|---|---|---|
| Basement | Recreational, Games Room | 6.61 m | 5.4 m | 6.61 m x 5.4 m |
| Basement | Sunroom | 1.7 m | 2.99 m | 1.7 m x 2.99 m |
| Basement | Sunroom | 2.8 m | 2.99 m | 2.8 m x 2.99 m |
| Basement | Utility Room | 3.44 m | 3.61 m | 3.44 m x 3.61 m |
| Basement | Bathroom | 2.6 m | 2.39 m | 2.6 m x 2.39 m |
| Basement | Bedroom | 3.65 m | 3.56 m | 3.65 m x 3.56 m |
| Basement | Kitchen | 7.79 m | 2.67 m | 7.79 m x 2.67 m |
| Main Level | Bathroom | 2.71 m | 1.65 m | 2.71 m x 1.65 m |
| Main Level | Bathroom | 2.74 m | 2.99 m | 2.74 m x 2.99 m |
| Main Level | Bedroom | 2.43 m | 3.96 m | 2.43 m x 3.96 m |
| Main Level | Kitchen | 4.01 m | 5.32 m | 4.01 m x 5.32 m |
| Main Level | Living Room | 4.2 m | 5.83 m | 4.2 m x 5.83 m |
| Main Level | Primary Bedroom | 4.04 m | 3.96 m | 4.04 m x 3.96 m |
| Main Level | Sunroom | 2.94 m | 4.5 m | 2.94 m x 4.5 m |
Contact Us
Contact us for more information
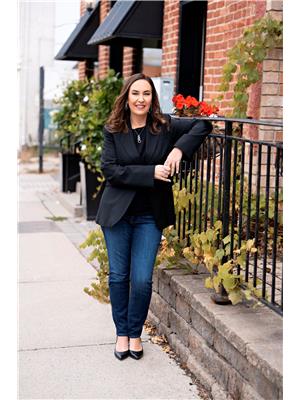
Lisa Deschambault
Salesperson
www.thelisateam.com/
139 Prescott St
Kemptville, Ontario K0G 1J0
(613) 258-1990
(613) 702-1804
www.teamrealty.ca/

