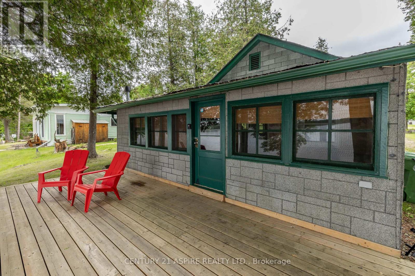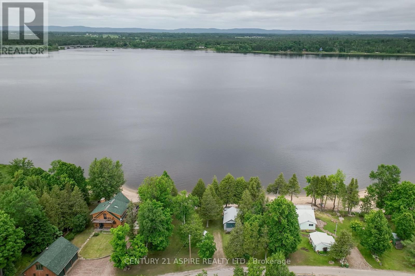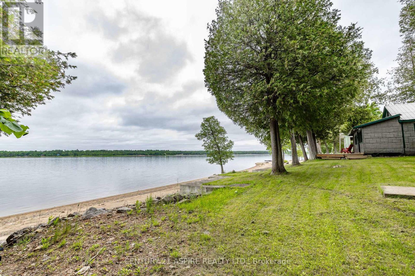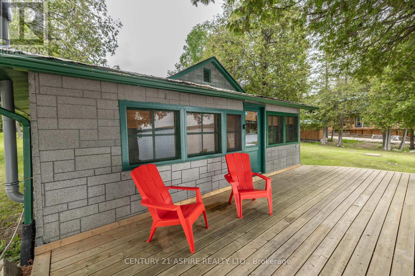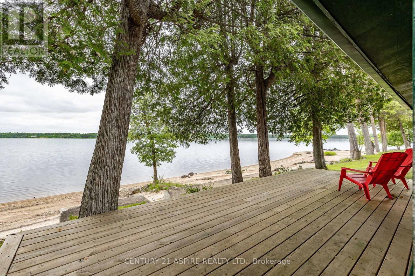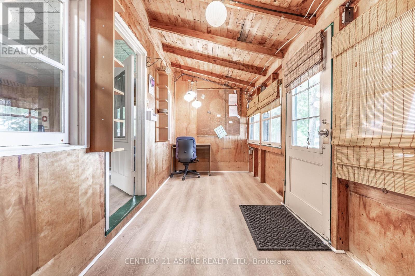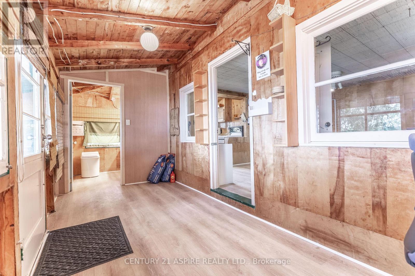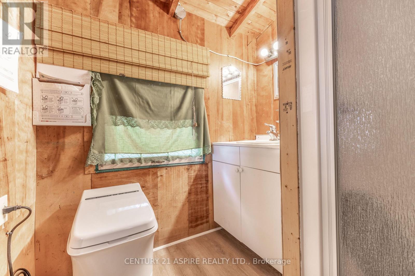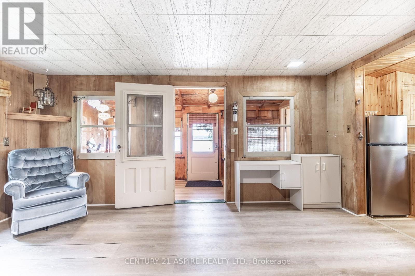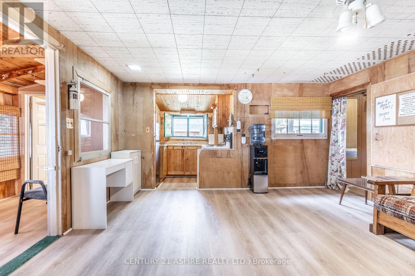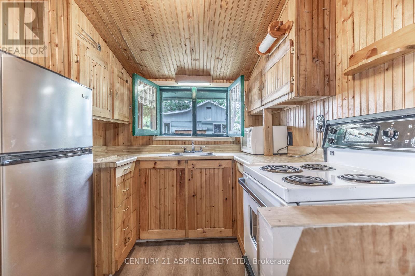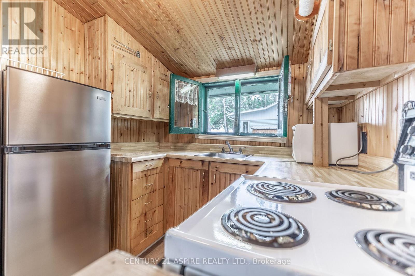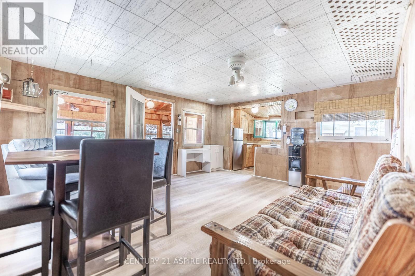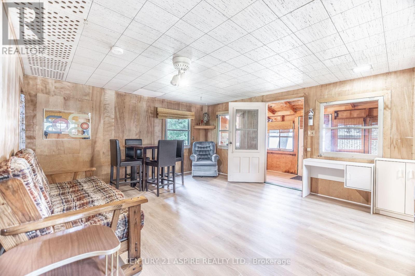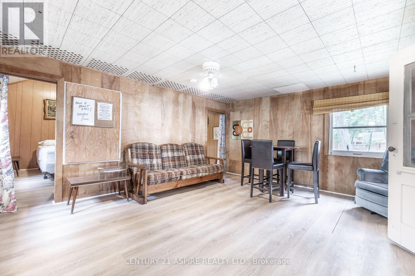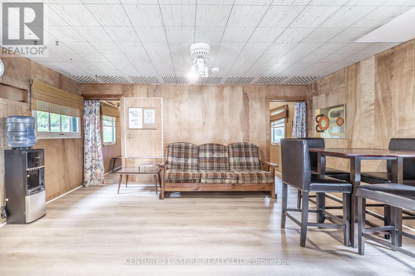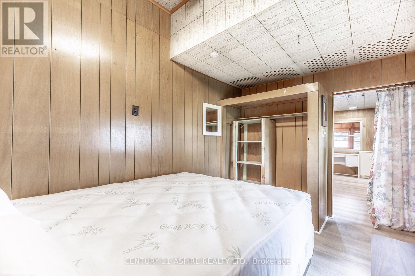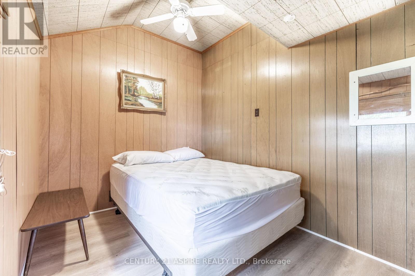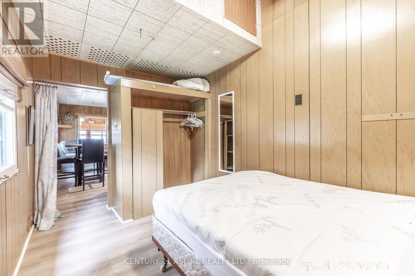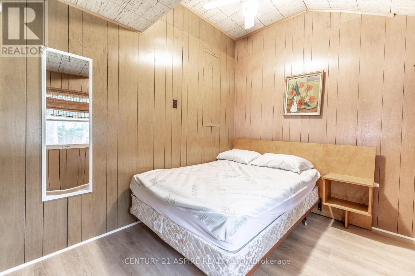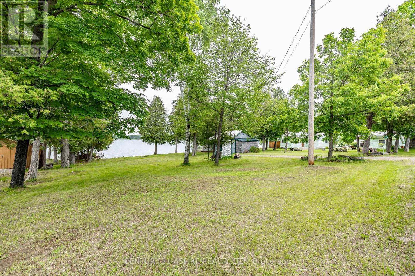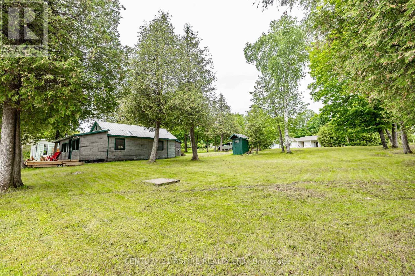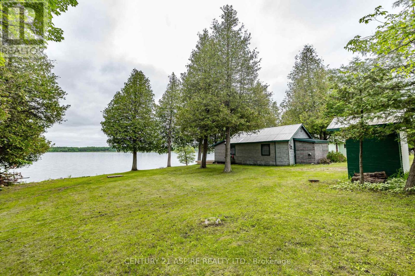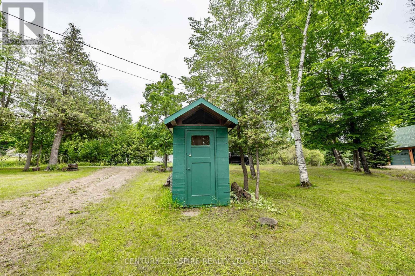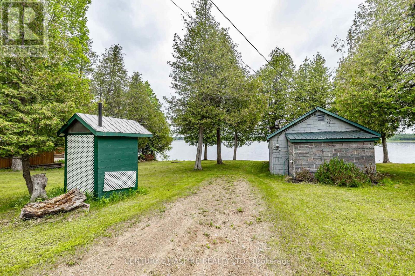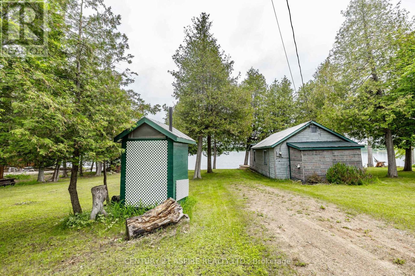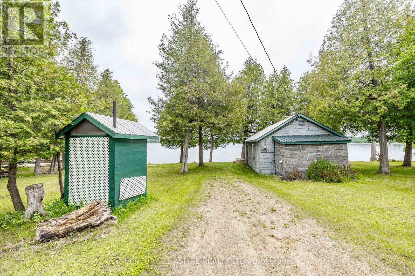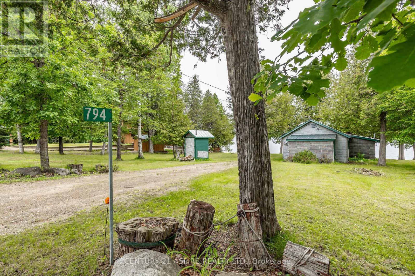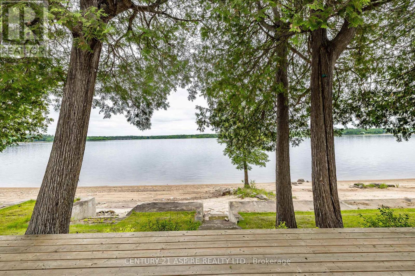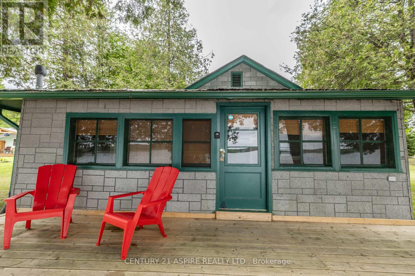794 Forest Park Road Laurentian Valley, Ontario K8A 6W2
$399,900
A rare and sought after slice of Ottawa River Paradise. Welcome to 794 Forest park Road. Tucked quietly at the end of a no-through road, this half acre property rests peacefully among the trees, gazing out over the sparkling Ottawa River with panoramic views of the rolling hills beyond. With approximately 132 feet of sandy beachfront, this is a rare opportunity to secure riverfront land, where summer days stretch long and memories are built right at the water's edge. The existing 3 season cottage offers a quaint retreat, featuring two bedrooms, a 3 piece bathroom, open concept living and a sunroom that frames the breathtaking water views. A newly built deck creates the perfect perch to enjoy sunrise coffees or evening sunsets. While the cottage provides a cozy getaway for now, the true value here lies in the land itself - an inviting canvas to design and build your dream waterfront home. Immerse yourself in the beauty of nature, the calm of a quiet dead-end street, and the unmatched experience of private, sandy beach frontage. Whether you enjoy it just as it is, or plan your future build, this property is a one-of-a-kind chance to own your own stretch, of the Ottawa River. 24 hour irrevocable on all offers. (id:61210)
Property Details
| MLS® Number | X12367737 |
| Property Type | Single Family |
| Community Name | 531 - Laurentian Valley |
| Easement | Unknown, None |
| Parking Space Total | 4 |
| View Type | River View, View Of Water, Direct Water View |
| Water Front Type | Waterfront |
Building
| Bathroom Total | 1 |
| Bedrooms Above Ground | 2 |
| Bedrooms Total | 2 |
| Appliances | Microwave, Stove, Refrigerator |
| Architectural Style | Bungalow |
| Construction Style Attachment | Detached |
| Heating Fuel | Electric |
| Heating Type | Other |
| Stories Total | 1 |
| Size Interior | 0 - 699 Ft2 |
| Type | House |
Parking
| No Garage |
Land
| Access Type | Public Road |
| Acreage | No |
| Size Irregular | 132 X 135 Acre |
| Size Total Text | 132 X 135 Acre |
Rooms
| Level | Type | Length | Width | Dimensions |
|---|---|---|---|---|
| Main Level | Sunroom | 4.87 m | 5.97 m | 4.87 m x 5.97 m |
| Main Level | Living Room | 4.77 m | 4.19 m | 4.77 m x 4.19 m |
| Main Level | Kitchen | 1.21 m | 1.21 m | 1.21 m x 1.21 m |
| Main Level | Bedroom | 7.8 m | 11.81 m | 7.8 m x 11.81 m |
| Main Level | Bedroom | 7.8 m | 11.81 m | 7.8 m x 11.81 m |
Contact Us
Contact us for more information
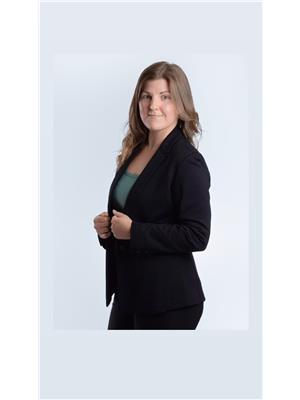
Jackie Durnford
Salesperson
jackie-durnford.c21.ca/
3025 Petawawa Blvd., Unit 2
Petawawa, Ontario K8H 1X9
(613) 687-1687
(613) 687-0435


