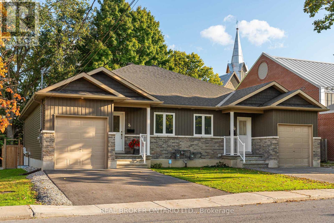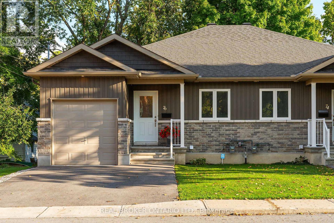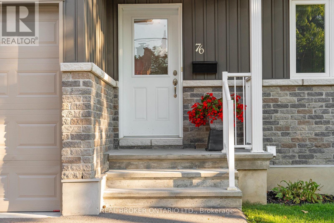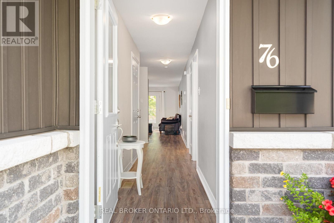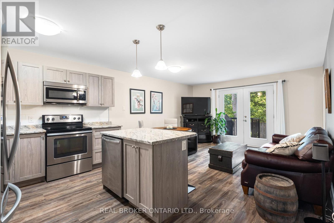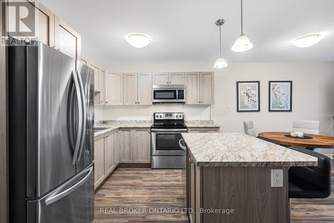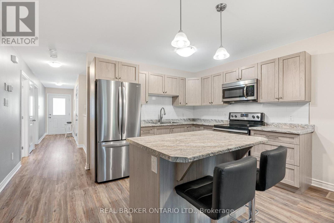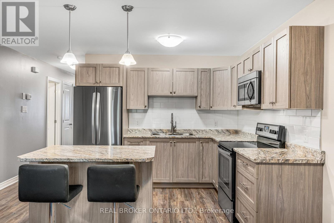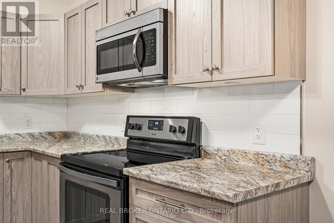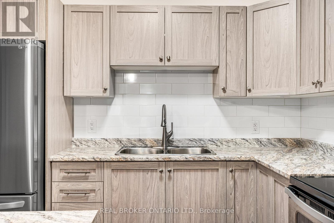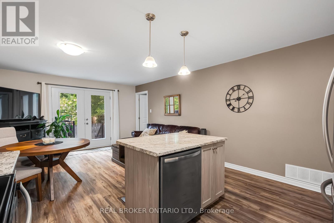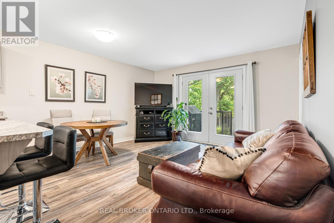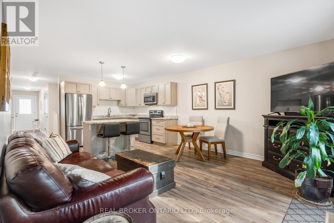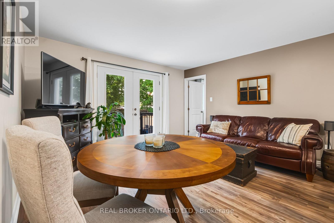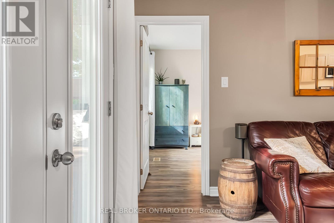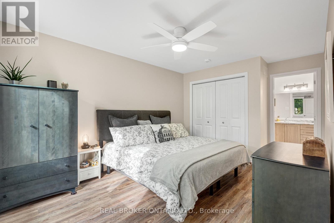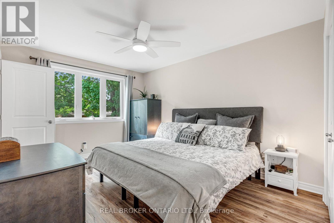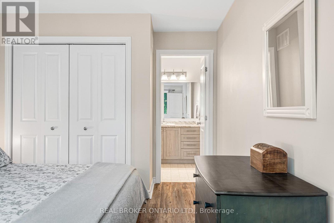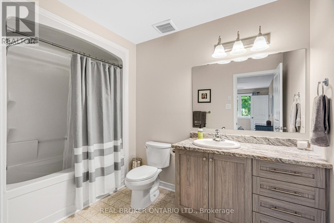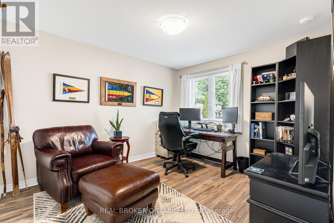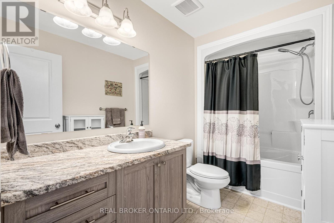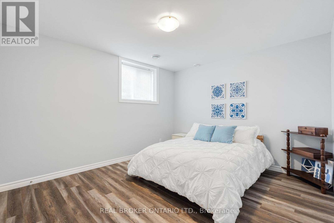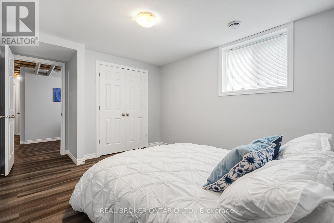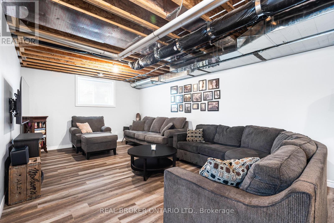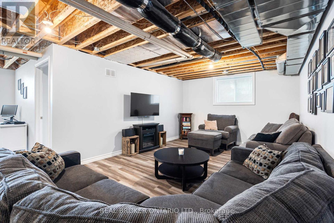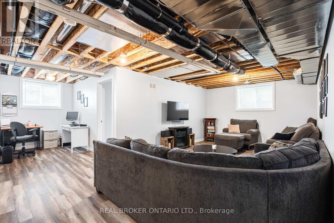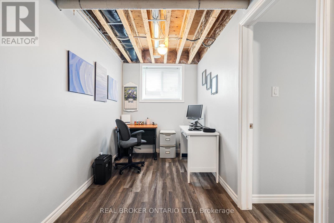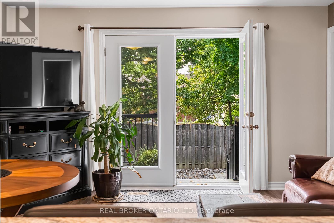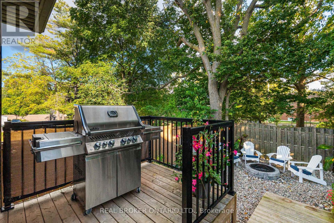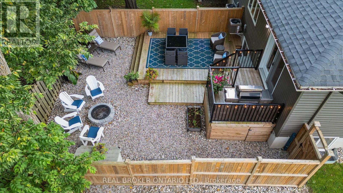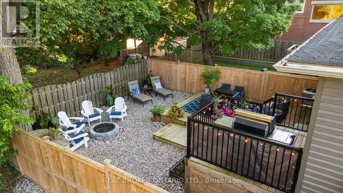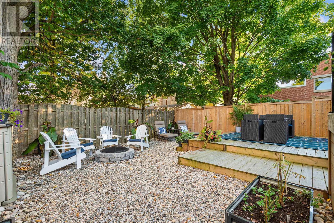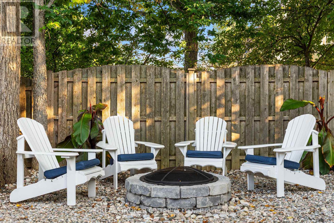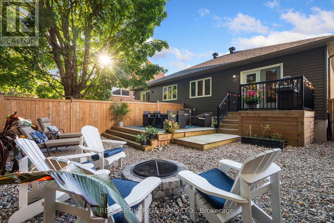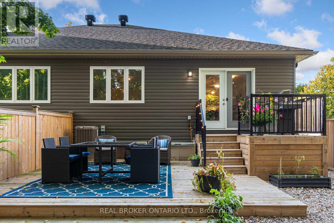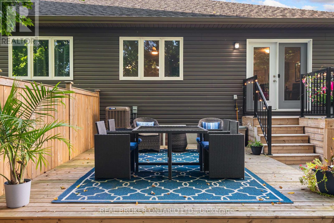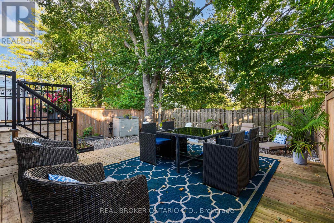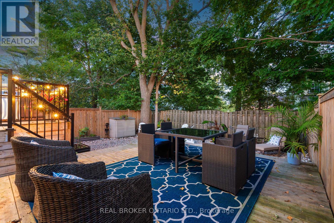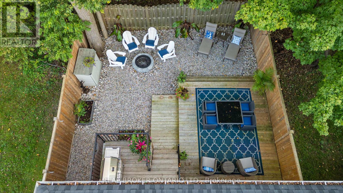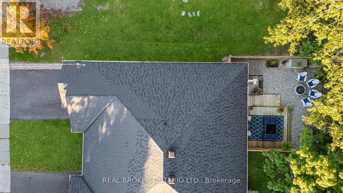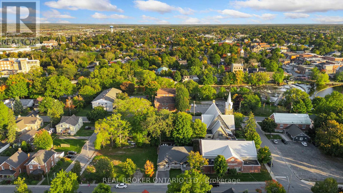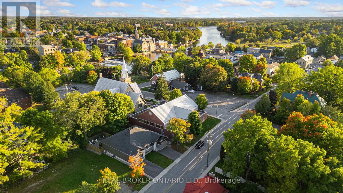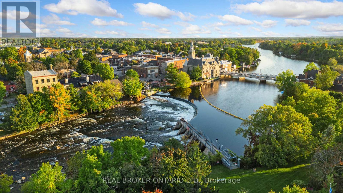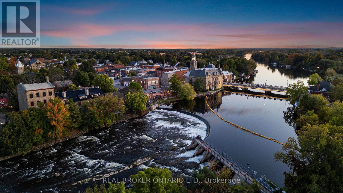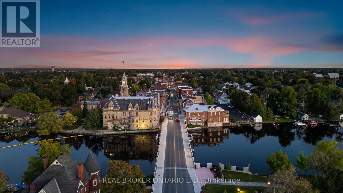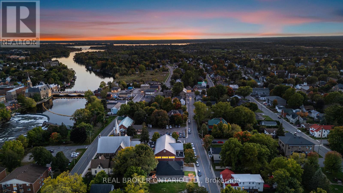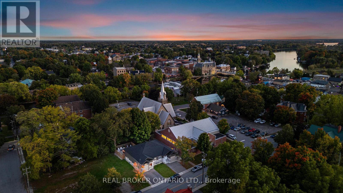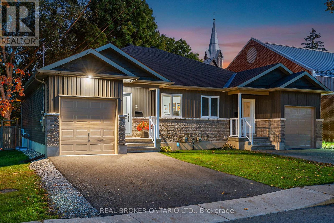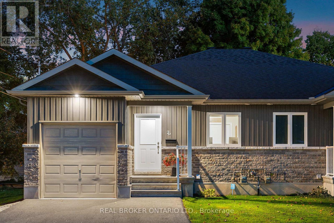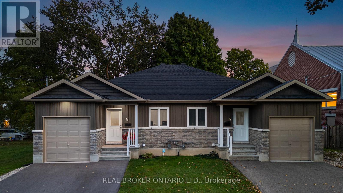76 William Street Carleton Place, Ontario K7C 1X8
$589,900
Welcome to this semi-detached bungalow built in 2018, offering a modern open-concept design and thoughtful features throughout. The main floor is finished with easy-to-maintain vinyl flooring, creating a seamless flow from the bright living room to the kitchen, which boasts a stylish eat-in island, classic shaker cabinets, and a timeless subway tile backsplash. The primary bedroom includes a full ensuite bath, while the second bedroom filled with natural light is perfect for family, guests, or a home office. The finished lower level provides an additional bedroom, spacious rec room and a versatile nook, ideal for a study or hobby space. Step outside through the large patio door to enjoy a fully fenced, low-maintenance yard with a deck and outdoor dining area. Nestled in a family-friendly neighbourhood surrounded by mature trees, you're just a short walk to the Mississippi River, local parks, and the OVRT trail system. Conveniently located near Carleton Places historic main street, this home offers easy access to award-winning restaurants, cozy coffee shops, and charming boutiques. (id:61210)
Property Details
| MLS® Number | X12373177 |
| Property Type | Single Family |
| Community Name | 909 - Carleton Place |
| Parking Space Total | 3 |
Building
| Bathroom Total | 2 |
| Bedrooms Above Ground | 2 |
| Bedrooms Below Ground | 1 |
| Bedrooms Total | 3 |
| Appliances | Dishwasher, Dryer, Hood Fan, Microwave, Stove, Water Heater, Washer, Refrigerator |
| Architectural Style | Bungalow |
| Basement Development | Finished |
| Basement Type | N/a (finished) |
| Construction Style Attachment | Semi-detached |
| Cooling Type | Central Air Conditioning |
| Exterior Finish | Vinyl Siding, Stone |
| Foundation Type | Poured Concrete |
| Heating Fuel | Natural Gas |
| Heating Type | Forced Air |
| Stories Total | 1 |
| Size Interior | 700 - 1,100 Ft2 |
| Type | House |
| Utility Water | Municipal Water |
Parking
| Attached Garage | |
| Garage |
Land
| Acreage | No |
| Sewer | Sanitary Sewer |
| Size Depth | 104 Ft ,7 In |
| Size Frontage | 29 Ft ,9 In |
| Size Irregular | 29.8 X 104.6 Ft |
| Size Total Text | 29.8 X 104.6 Ft |
Rooms
| Level | Type | Length | Width | Dimensions |
|---|---|---|---|---|
| Lower Level | Bedroom | 4.572 m | 3.6 m | 4.572 m x 3.6 m |
| Lower Level | Laundry Room | 4.0843 m | 4.0843 m | 4.0843 m x 4.0843 m |
| Lower Level | Living Room | 8.8727 m | 3.9624 m | 8.8727 m x 3.9624 m |
| Main Level | Primary Bedroom | 4.77 m | 3.14 m | 4.77 m x 3.14 m |
| Main Level | Bedroom | 3.83 m | 3.22 m | 3.83 m x 3.22 m |
| Main Level | Kitchen | 4.26 m | 2.69 m | 4.26 m x 2.69 m |
| Main Level | Living Room | 3.65 m | 3.65 m | 3.65 m x 3.65 m |
https://www.realtor.ca/real-estate/28797174/76-william-street-carleton-place-909-carleton-place
Contact Us
Contact us for more information

Kevin Cosgrove
Salesperson
www.youtube.com/embed/NJPDyzTDHDQ
www.youtube.com/embed/e0zenON1f0k
1 Rideau St Unit 7th Floor
Ottawa, Ontario K1N 8S7
(888) 311-1172
www.joinreal.com/

