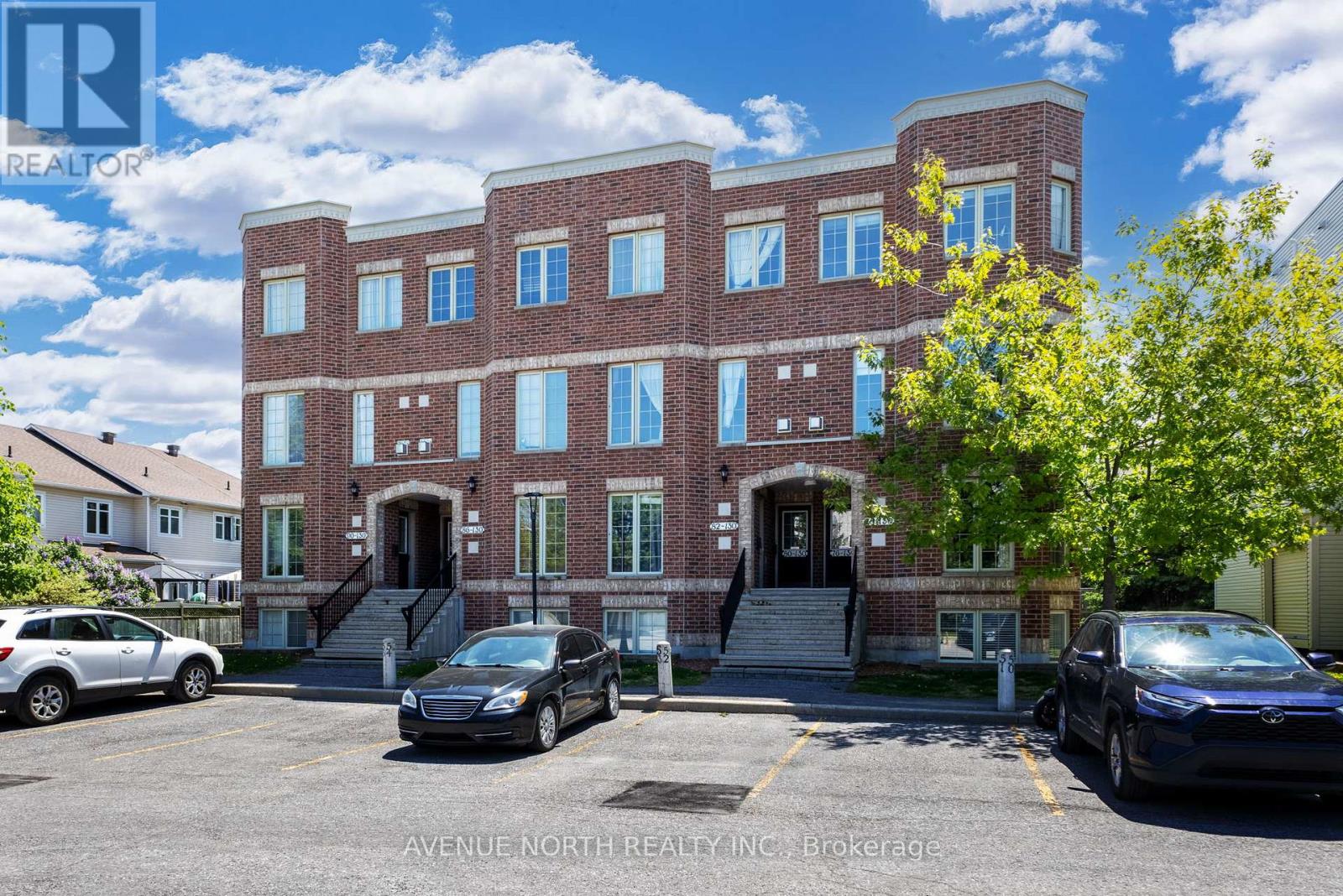76 - 130 Berrigan Drive Ottawa, Ontario K2J 0J3
$447,000Maintenance, Water, Insurance
$472.07 Monthly
Maintenance, Water, Insurance
$472.07 MonthlyWelcome to this beautiful walk-up condo located in the desirable Longfields community of Barrhaven. This bright and spacious home features a large open-concept main floor with a generous living room and a cozy sitting nook, both offering an abundance of natural light. The functional eat-in kitchen offers plenty of cupboard space, a charming breakfast nook, and access to a private terrace perfect for morning coffee or evening relaxation. Upstairs, the spacious primary bedroom is filled with natural light and includes a private ensuite. A second large bedroom also features its own ensuite and a private terrace, ideal for guests or a home office. Additional highlights include additional storage and a prime location just minutes from Barrhaven's top amenities, grocery stores, restaurants, fitness centres, public transit, and a cinema. This home blends comfort, functionality, and convenience - don't miss out! Furnace (2024), AC (2024), Fridge (2019), Stove (2019), Dishwasher (2019). Open House Saturday July 12, 2025, 1-3PM (id:61210)
Property Details
| MLS® Number | X12265709 |
| Property Type | Single Family |
| Community Name | 7706 - Barrhaven - Longfields |
| Community Features | Pet Restrictions |
| Features | Balcony, In Suite Laundry |
| Parking Space Total | 1 |
Building
| Bathroom Total | 3 |
| Bedrooms Above Ground | 2 |
| Bedrooms Total | 2 |
| Amenities | Fireplace(s) |
| Appliances | Water Heater, Dishwasher, Dryer, Hood Fan, Stove, Washer, Refrigerator |
| Cooling Type | Central Air Conditioning |
| Exterior Finish | Brick, Vinyl Siding |
| Fireplace Present | Yes |
| Fireplace Total | 1 |
| Half Bath Total | 1 |
| Heating Fuel | Natural Gas |
| Heating Type | Forced Air |
| Stories Total | 2 |
| Size Interior | 1,400 - 1,599 Ft2 |
| Type | Row / Townhouse |
Parking
| No Garage |
Land
| Acreage | No |
Rooms
| Level | Type | Length | Width | Dimensions |
|---|---|---|---|---|
| Second Level | Primary Bedroom | 4.064 m | 3.6576 m | 4.064 m x 3.6576 m |
| Second Level | Bathroom | 1.8669 m | 1.5113 m | 1.8669 m x 1.5113 m |
| Second Level | Bedroom 2 | 4.1021 m | 3.6576 m | 4.1021 m x 3.6576 m |
| Second Level | Bathroom | 1.7145 m | 1.5113 m | 1.7145 m x 1.5113 m |
| Main Level | Living Room | 6.6802 m | 4.3561 m | 6.6802 m x 4.3561 m |
| Main Level | Dining Room | 3.3274 m | 1.7399 m | 3.3274 m x 1.7399 m |
| Main Level | Kitchen | 3.9624 m | 2.667 m | 3.9624 m x 2.667 m |
| Main Level | Other | 2.1844 m | 3.937 m | 2.1844 m x 3.937 m |
https://www.realtor.ca/real-estate/28564933/76-130-berrigan-drive-ottawa-7706-barrhaven-longfields
Contact Us
Contact us for more information

Alistair Thomas
Salesperson
482 Preston Street
Ottawa, Ontario K1S 4N8
(613) 231-3000
www.avenuenorth.ca/














































