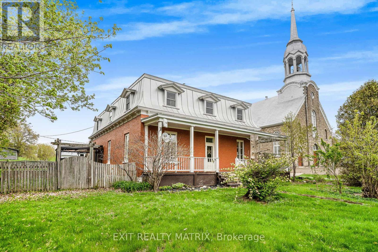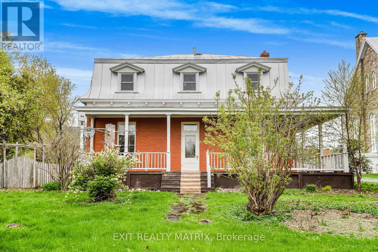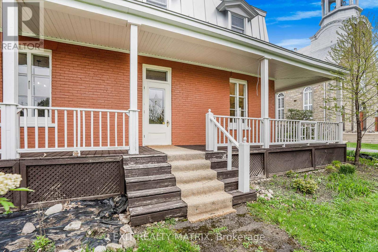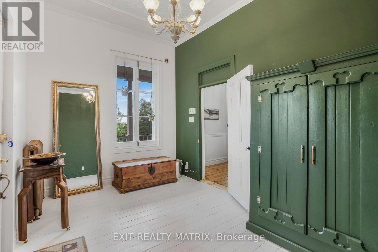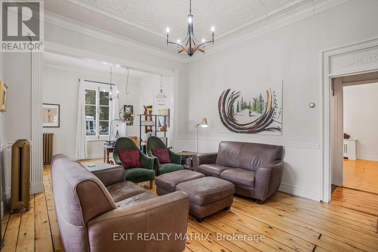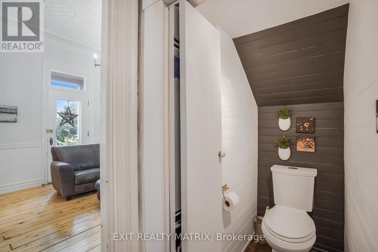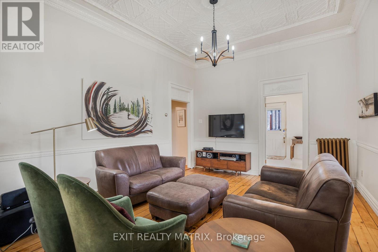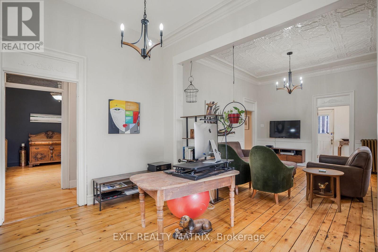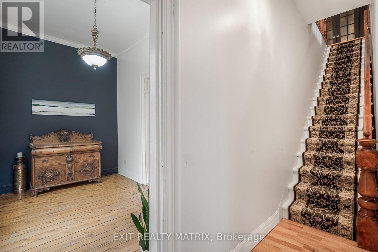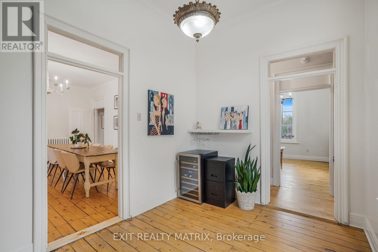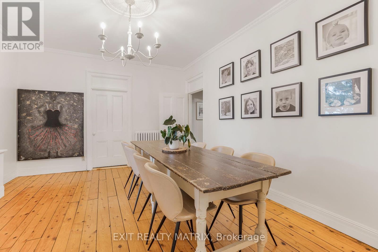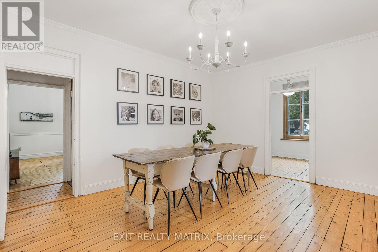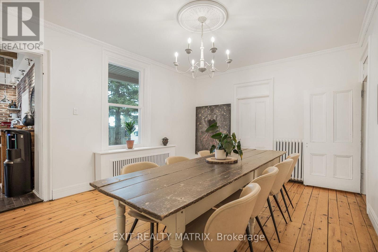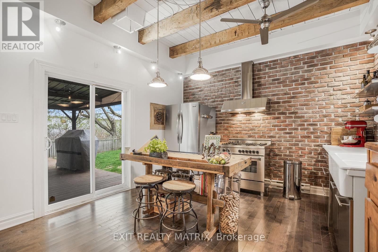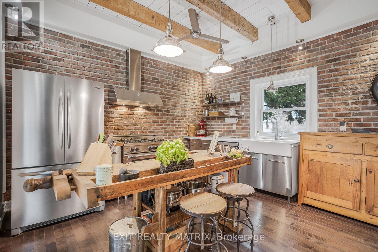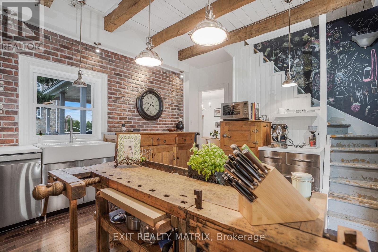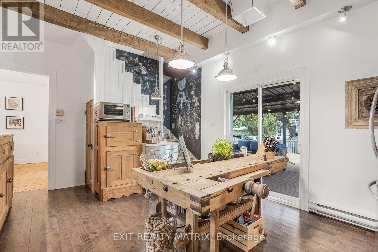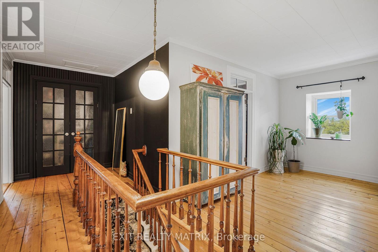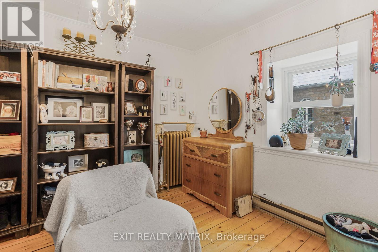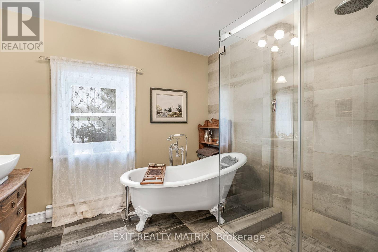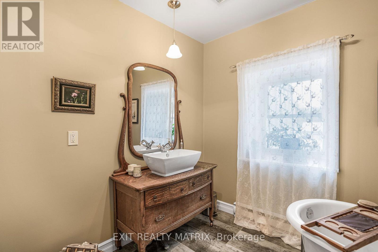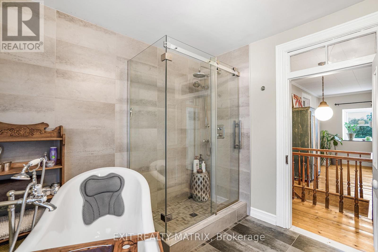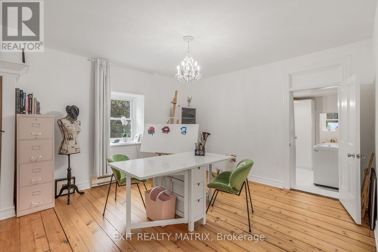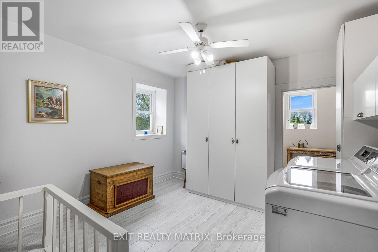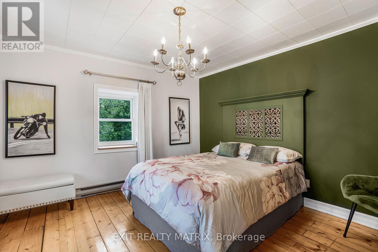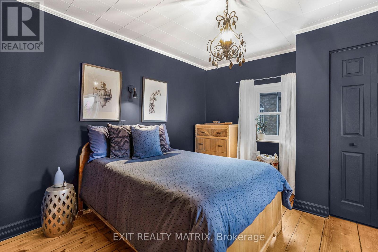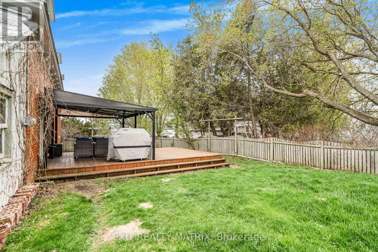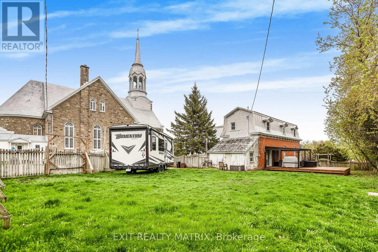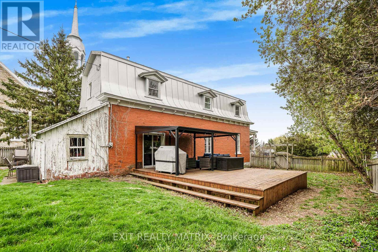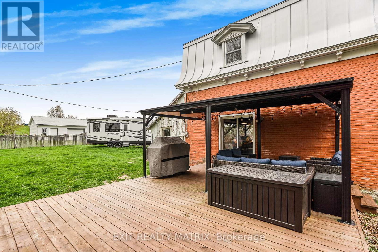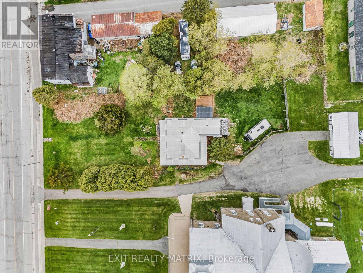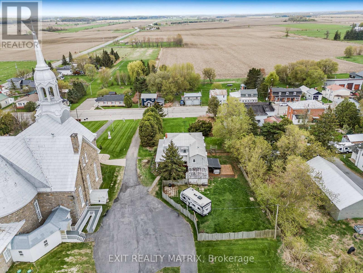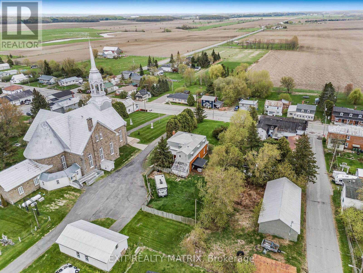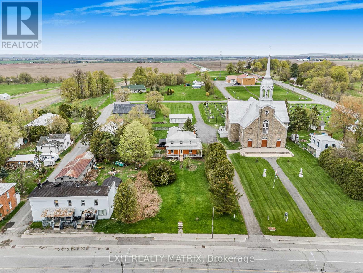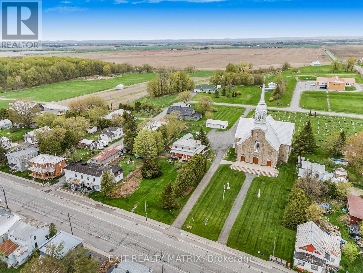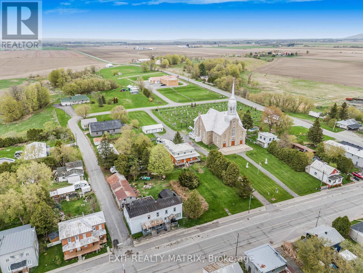729 County Rd 18 Road East Hawkesbury, Ontario K0B 1M0
$489,900
Looking for a piece of history? Built in 1885, the Saint Anne manse has been lovingly restored. With original floors, moldings, windows, hardware and decorative ceilings every room in the home takes a step back in time. On the main level, a welcoming entryway, formal living room and formal dining room, den and home office area. A stunning kitchen with beamed ceilings, hardwood flooring, brick accent walls, stainless appliances and center island. Patios doors give access to a covered gazebo and back deck. Convenient butler stairway leads directly to the laundry room area. The main staircase with original banister leads to the second level with 4 generous sized bedrooms, a large landing perfect for a reading nook and a full bathroom with claw foot soaker tub and separate shower. An added bonus is a 52' x 32' heated workshop perfect for the hobbyist as well as for storage. An absolute must see! (id:61210)
Property Details
| MLS® Number | X12142097 |
| Property Type | Single Family |
| Community Name | 615 - East Hawkesbury Twp |
| Equipment Type | Propane Tank |
| Parking Space Total | 1 |
| Rental Equipment Type | Propane Tank |
Building
| Bathroom Total | 2 |
| Bedrooms Above Ground | 4 |
| Bedrooms Total | 4 |
| Appliances | Water Heater, Dishwasher, Dryer, Hood Fan, Stove, Washer, Refrigerator |
| Basement Development | Unfinished |
| Basement Type | N/a (unfinished) |
| Construction Style Attachment | Detached |
| Exterior Finish | Brick |
| Foundation Type | Stone |
| Half Bath Total | 1 |
| Heating Fuel | Propane |
| Heating Type | Hot Water Radiator Heat |
| Stories Total | 2 |
| Size Interior | 2,000 - 2,500 Ft2 |
| Type | House |
Parking
| Garage |
Land
| Acreage | No |
| Sewer | Septic System |
| Size Depth | 187 Ft |
| Size Frontage | 100 Ft |
| Size Irregular | 100 X 187 Ft |
| Size Total Text | 100 X 187 Ft |
Rooms
| Level | Type | Length | Width | Dimensions |
|---|---|---|---|---|
| Second Level | Laundry Room | 3.55 m | 3.57 m | 3.55 m x 3.57 m |
| Second Level | Bathroom | 2.91 m | 2.7 m | 2.91 m x 2.7 m |
| Second Level | Primary Bedroom | 3.86 m | 3.37 m | 3.86 m x 3.37 m |
| Second Level | Bedroom 2 | 3.24 m | 2.7 m | 3.24 m x 2.7 m |
| Second Level | Bedroom 3 | 4.32 m | 3.72 m | 4.32 m x 3.72 m |
| Second Level | Bedroom 4 | 3.81 m | 3.7 m | 3.81 m x 3.7 m |
| Main Level | Foyer | 4.29 m | 2.85 m | 4.29 m x 2.85 m |
| Main Level | Living Room | 4.58 m | 3.77 m | 4.58 m x 3.77 m |
| Main Level | Office | 3.77 m | 2.86 m | 3.77 m x 2.86 m |
| Main Level | Dining Room | 4.86 m | 3.87 m | 4.86 m x 3.87 m |
| Main Level | Den | 3.87 m | 2.58 m | 3.87 m x 2.58 m |
| Main Level | Kitchen | 5.24 m | 3.9 m | 5.24 m x 3.9 m |
Contact Us
Contact us for more information

Tanya Myre
Broker
www.youtube.com/embed/lETWiMtZk4g
87 John Street
Hawkesbury, Ontario K6A 1Y1
(613) 632-0707
(613) 632-3420

