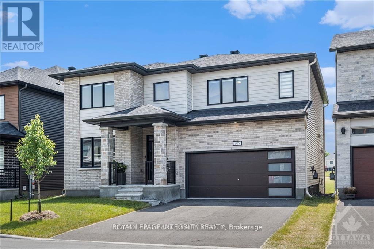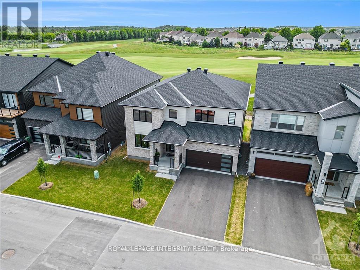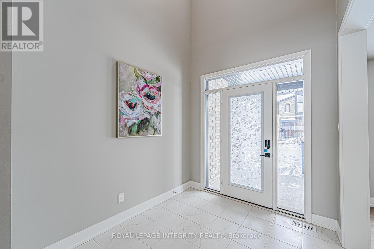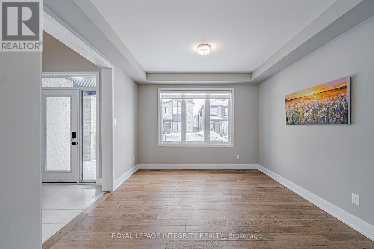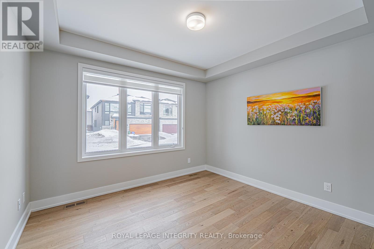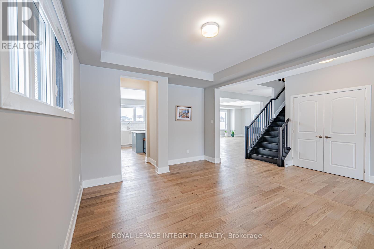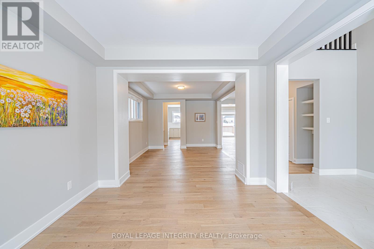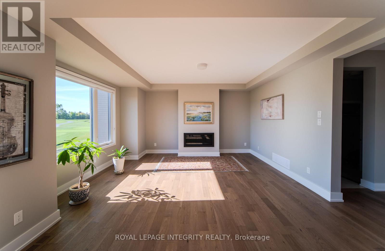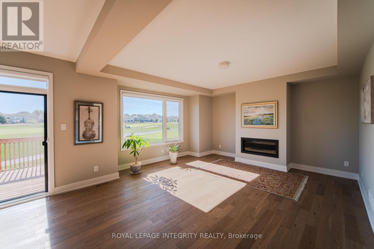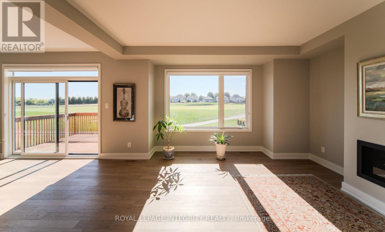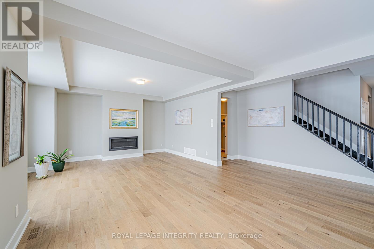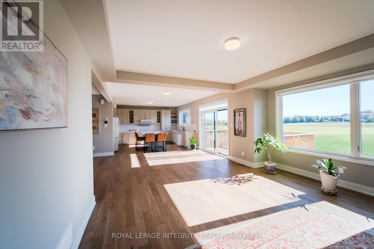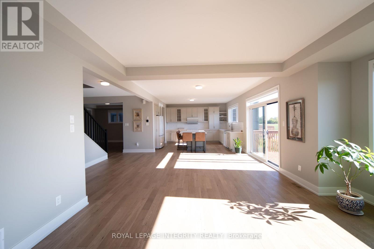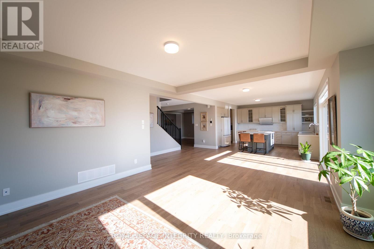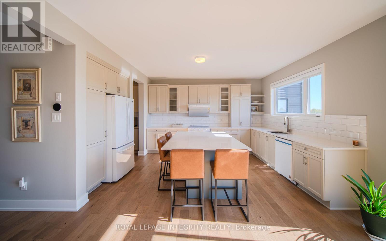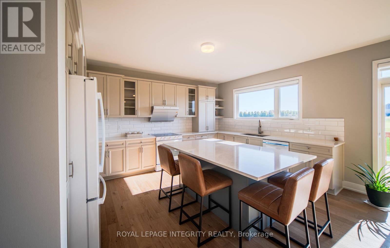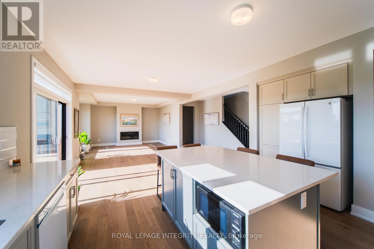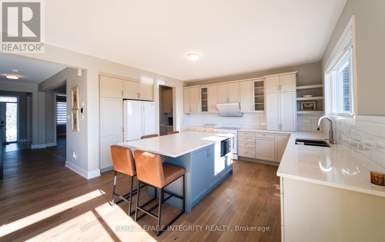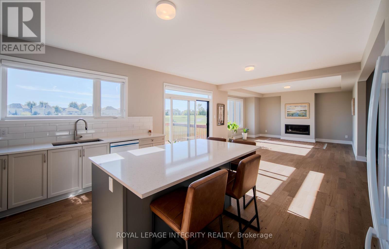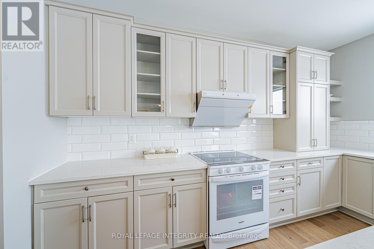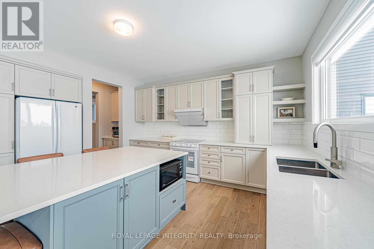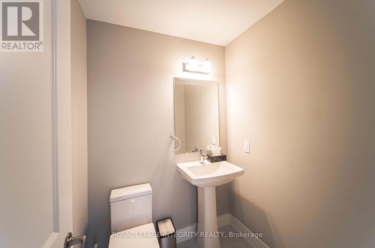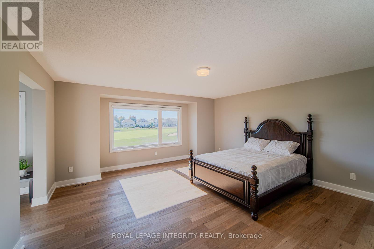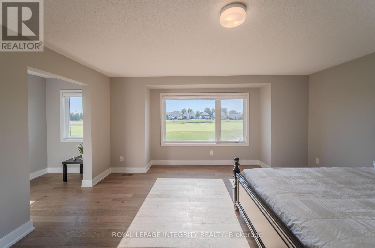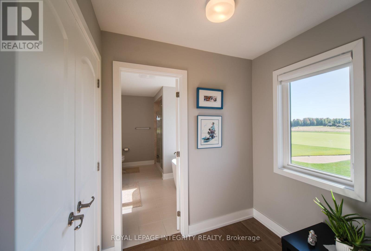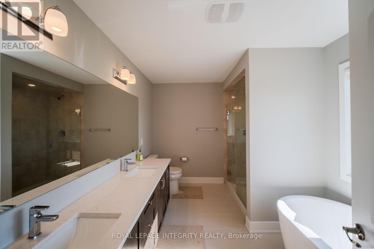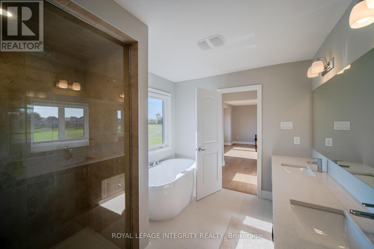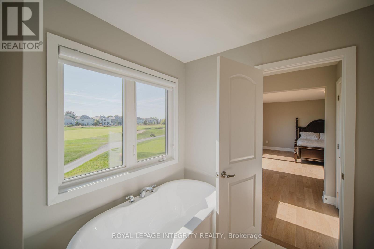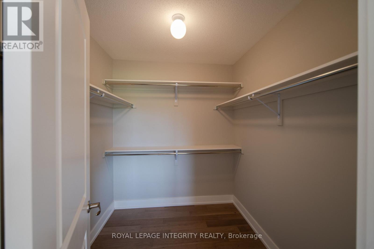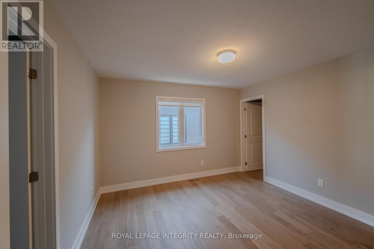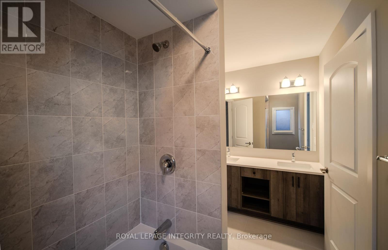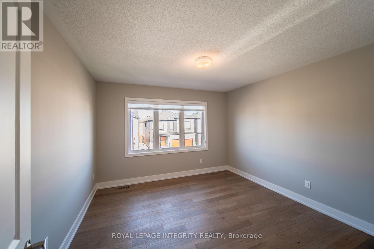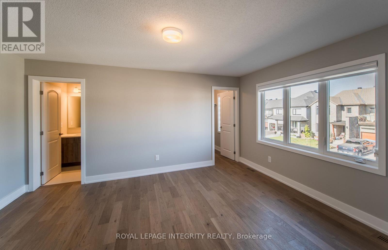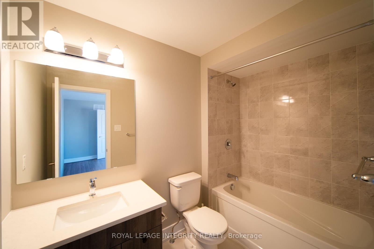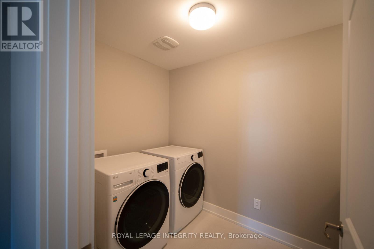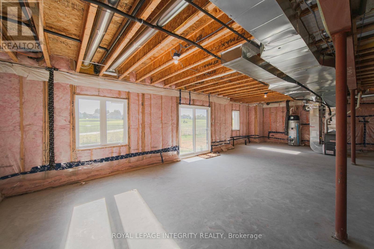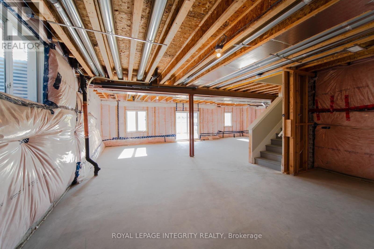709 Fenwick Way Ottawa, Ontario K2J 7E2
$1,368,000
No Rear Neighbours! Discover the epitome of luxury in this exquisite newly-built (2023) 4-bedroom, 4-bathroom residence, complete with a walkout basement in the prestigious Stonebridge community. Nestled on a quiet cul-de-sac and boasting a 46-ft premium lot that backs onto a serene golf course, this property offers unparalleled views and privacy. The ground floor features a spacious living and dining area complemented by a bright chef's kitchen and an expansive great room bathed in natural light. The state-of-the-art kitchen is equipped with new stainless steel appliances, a large island, upgraded quartz countertops, an elegant tiled backsplash, pots & pans drawers, and a butler's servery, along with a mudroom featuring a walk-in closet and a convenient powder room. The upper level houses a secluded primary suite with a walk-in closet and an ensuite bathroom. The three additional bedrooms each boast walk-in closets; two share a Jack & Jill bathroom, and one enjoys a private ensuite. A practical laundry room with a linen closet enhances functionality. The 9-feet ceiling walkout basement offers significant potential, with a spacious recreational room, an extra bedroom and bath, and ample storage space. Situated in a family-oriented neighborhood, this home ensures a blend of tranquility and accessibility to local amenities. A full Tarion Warranty is included for added peace of mind. Upgraded list attached for your review. (id:61210)
Property Details
| MLS® Number | X12394598 |
| Property Type | Single Family |
| Community Name | 7708 - Barrhaven - Stonebridge |
| Amenities Near By | Golf Nearby |
| Equipment Type | Water Heater |
| Features | Cul-de-sac |
| Parking Space Total | 4 |
| Rental Equipment Type | Water Heater |
| Structure | Deck |
Building
| Bathroom Total | 4 |
| Bedrooms Above Ground | 4 |
| Bedrooms Total | 4 |
| Age | 0 To 5 Years |
| Amenities | Fireplace(s) |
| Appliances | Garage Door Opener Remote(s), Dishwasher, Dryer, Hood Fan, Stove, Washer, Refrigerator |
| Basement Development | Unfinished |
| Basement Type | Full (unfinished) |
| Construction Style Attachment | Detached |
| Cooling Type | Central Air Conditioning |
| Exterior Finish | Brick |
| Fireplace Present | Yes |
| Fireplace Total | 1 |
| Foundation Type | Concrete |
| Half Bath Total | 1 |
| Heating Fuel | Natural Gas |
| Heating Type | Forced Air |
| Stories Total | 2 |
| Size Interior | 3,000 - 3,500 Ft2 |
| Type | House |
| Utility Water | Municipal Water |
Parking
| Attached Garage | |
| Garage |
Land
| Acreage | No |
| Land Amenities | Golf Nearby |
| Sewer | Sanitary Sewer |
| Size Depth | 98 Ft ,4 In |
| Size Frontage | 46 Ft ,1 In |
| Size Irregular | 46.1 X 98.4 Ft ; 0 |
| Size Total Text | 46.1 X 98.4 Ft ; 0 |
| Zoning Description | Residential |
Rooms
| Level | Type | Length | Width | Dimensions |
|---|---|---|---|---|
| Second Level | Bathroom | 3.53 m | 2.66 m | 3.53 m x 2.66 m |
| Second Level | Bedroom | 3.65 m | 3.47 m | 3.65 m x 3.47 m |
| Second Level | Other | 2.74 m | 1.44 m | 2.74 m x 1.44 m |
| Second Level | Bathroom | 3.53 m | 1.72 m | 3.53 m x 1.72 m |
| Second Level | Bedroom | 3.7 m | 3.53 m | 3.7 m x 3.53 m |
| Second Level | Other | 1.82 m | 1.42 m | 1.82 m x 1.42 m |
| Second Level | Bedroom | 4.62 m | 3.81 m | 4.62 m x 3.81 m |
| Second Level | Other | 1.82 m | 1.7 m | 1.82 m x 1.7 m |
| Second Level | Bathroom | 2.66 m | 1.62 m | 2.66 m x 1.62 m |
| Second Level | Primary Bedroom | 5.23 m | 4.92 m | 5.23 m x 4.92 m |
| Second Level | Other | 2.2 m | 2.03 m | 2.2 m x 2.03 m |
| Main Level | Foyer | 2.66 m | 2.33 m | 2.66 m x 2.33 m |
| Main Level | Living Room | 3.7 m | 3.55 m | 3.7 m x 3.55 m |
| Main Level | Dining Room | 4.87 m | 3.55 m | 4.87 m x 3.55 m |
| Main Level | Kitchen | 4.24 m | 3.73 m | 4.24 m x 3.73 m |
| Main Level | Dining Room | 3.73 m | 2.89 m | 3.73 m x 2.89 m |
| Main Level | Great Room | 5.28 m | 4.87 m | 5.28 m x 4.87 m |
| Main Level | Bathroom | 1.62 m | 1.62 m | 1.62 m x 1.62 m |
Utilities
| Cable | Available |
| Electricity | Available |
| Sewer | Available |
https://www.realtor.ca/real-estate/28842717/709-fenwick-way-ottawa-7708-barrhaven-stonebridge
Contact Us
Contact us for more information

Haiyun Wang
Salesperson
2148 Carling Ave., Unit 6
Ottawa, Ontario K2A 1H1
(613) 829-1818
royallepageintegrity.ca/
Bixuan Zhang
Salesperson
2148 Carling Ave., Unit 6
Ottawa, Ontario K2A 1H1
(613) 829-1818
royallepageintegrity.ca/

