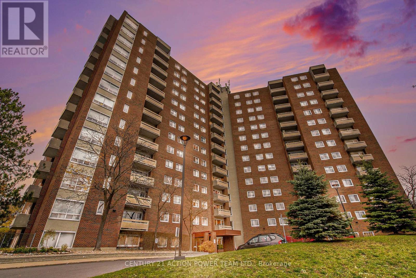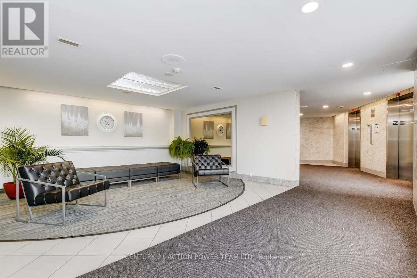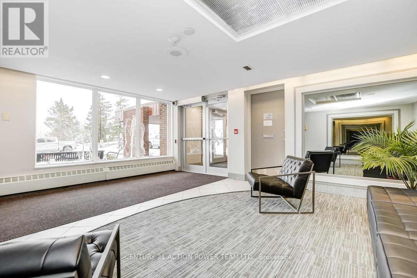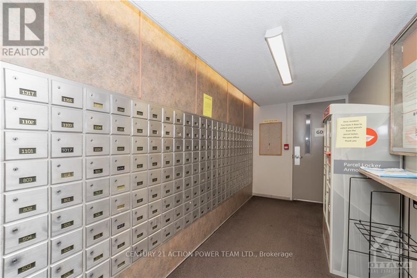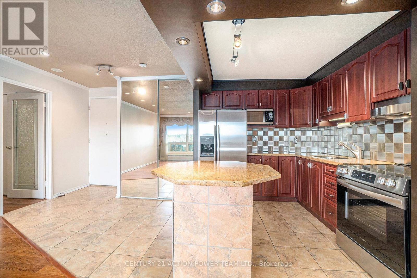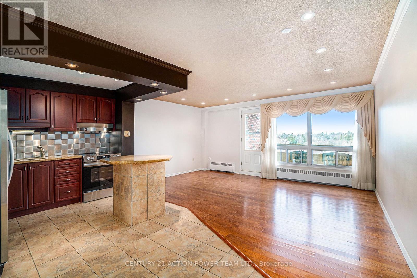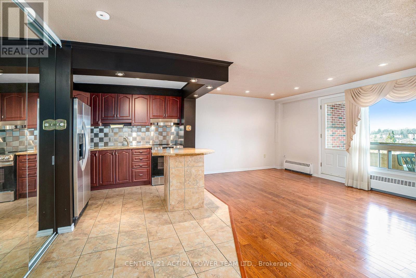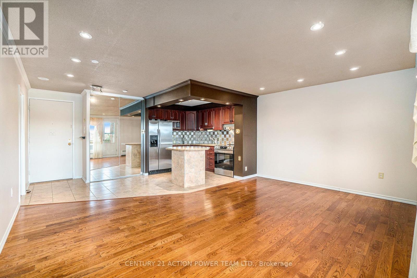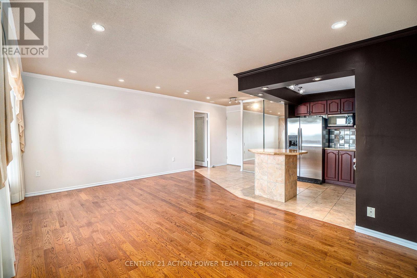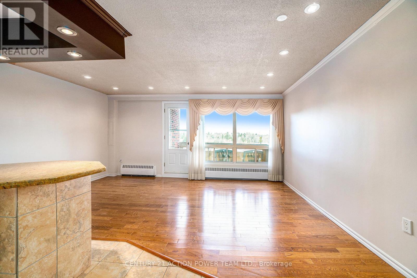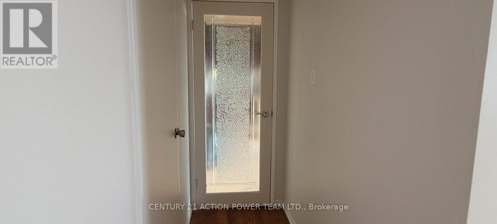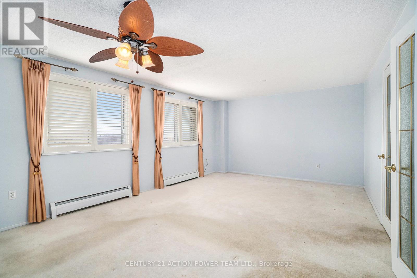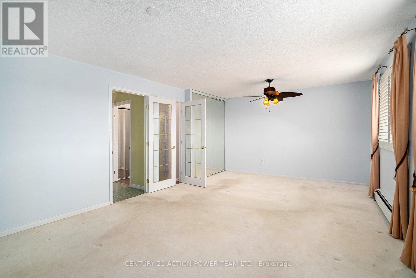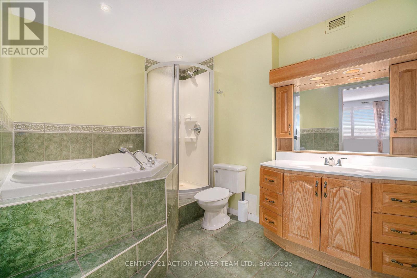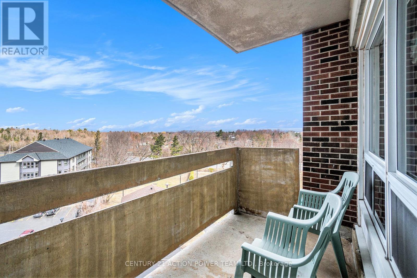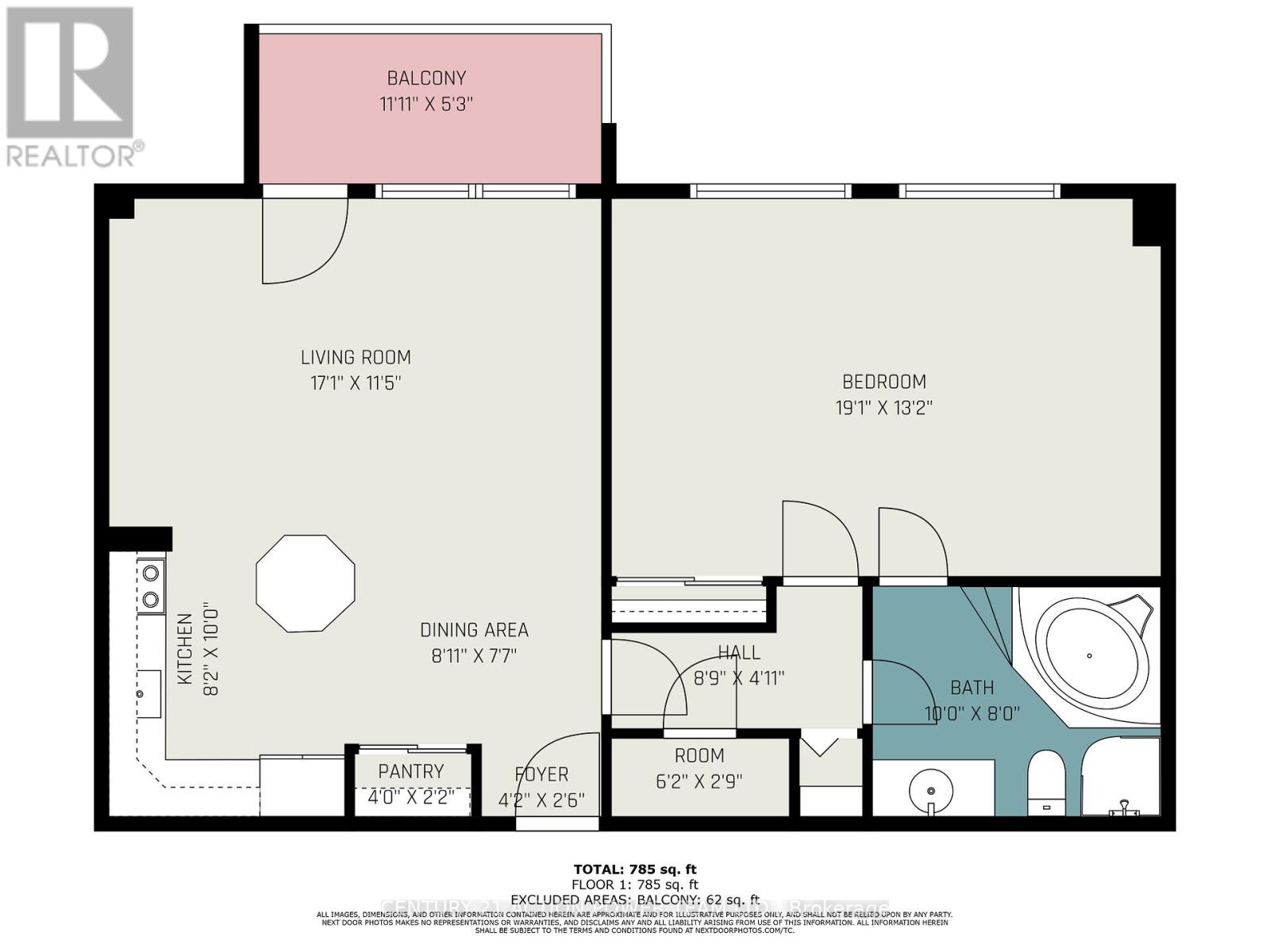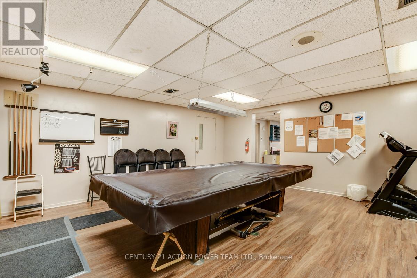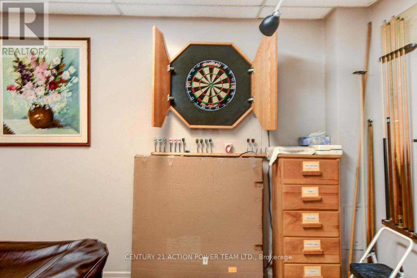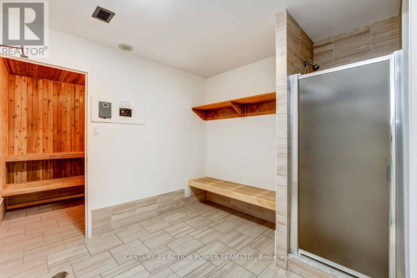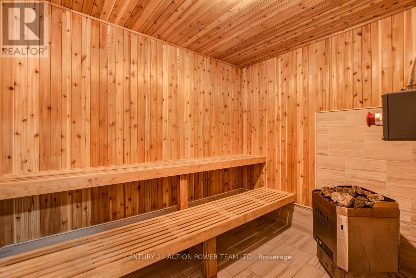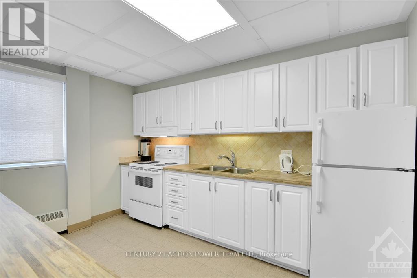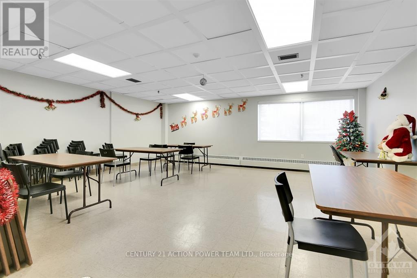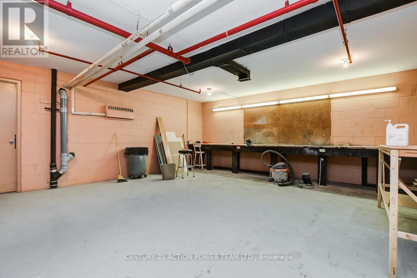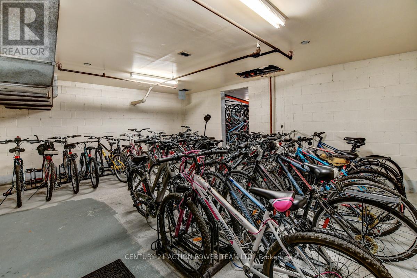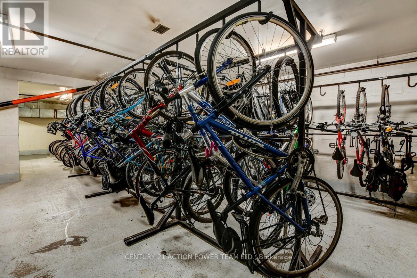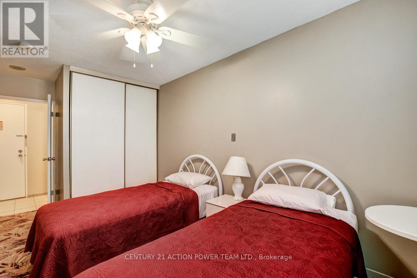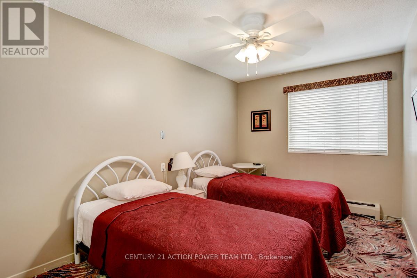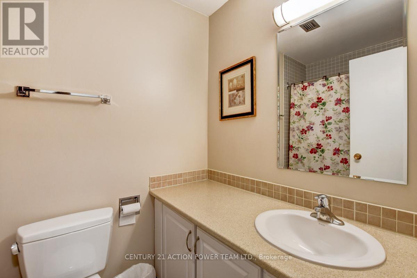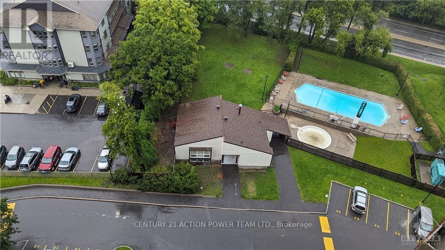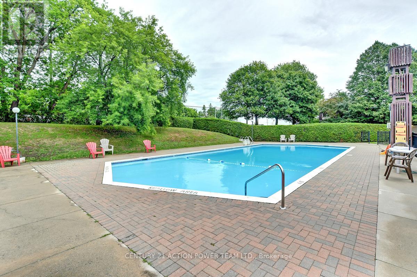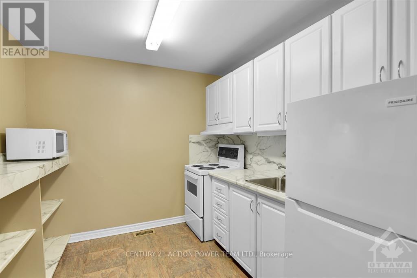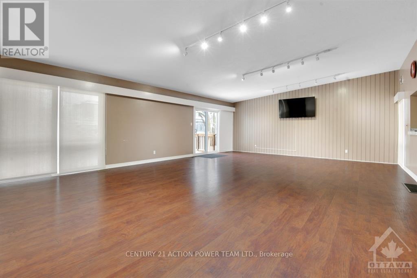707 - 915 Elmsmere Road Ottawa, Ontario K1J 8H8
$269,900Maintenance, Heat, Electricity, Water, Common Area Maintenance, Parking, Insurance
$637 Monthly
Maintenance, Heat, Electricity, Water, Common Area Maintenance, Parking, Insurance
$637 MonthlyOPEN HOUSE THURSDAY MAY 29th 6pm - 8pm. This spacious, open concept, bright large 2 bedroom (converted from original 2 bedroom to 1 bedroom) condo apartment is located in sought after Hillsview Towers which is very well maintained and managed with many amenities & ideally located close to everything in a lovely neighbourhood. Kitchen has been renovated and is now open concept with granite counters and island. Unit is vacant so flexible or quick closing available. Condo fees include heat, hydro, water, 1 underground heated parking space and locker. Amenities include: car wash, bike room, sauna, guest suites, inground outdoor pool, party room, club house, bright clean shared laundry room and on site superintendent. Close to transit, shopping, wave pool, restaurants, short distance to downtown, bike paths, Ottawa river nearby, Golf, Tennis & pickleball and of course Costco! Move in & enjoy. Please inquire with listing agent regarding floor plan and returning it to two bedroom layout. (id:61210)
Open House
This property has open houses!
6:00 pm
Ends at:8:00 pm
Property Details
| MLS® Number | X12076660 |
| Property Type | Single Family |
| Community Name | 2107 - Beacon Hill South |
| Amenities Near By | Park, Public Transit |
| Community Features | Pet Restrictions, Community Centre |
| Features | Balcony |
| Parking Space Total | 1 |
| Pool Type | Outdoor Pool |
Building
| Bathroom Total | 1 |
| Bedrooms Above Ground | 2 |
| Bedrooms Total | 2 |
| Age | 51 To 99 Years |
| Amenities | Party Room, Sauna, Car Wash, Storage - Locker |
| Appliances | Hood Fan, Microwave, Stove, Refrigerator |
| Cooling Type | Window Air Conditioner |
| Exterior Finish | Brick |
| Heating Type | Hot Water Radiator Heat |
| Size Interior | 700 - 799 Ft2 |
| Type | Apartment |
Parking
| Underground | |
| Garage |
Land
| Acreage | No |
| Land Amenities | Park, Public Transit |
Rooms
| Level | Type | Length | Width | Dimensions |
|---|---|---|---|---|
| Main Level | Foyer | 2.71 m | 1.8 m | 2.71 m x 1.8 m |
| Main Level | Kitchen | 2.34 m | 2.87 m | 2.34 m x 2.87 m |
| Main Level | Dining Room | 2.41 m | 3.15 m | 2.41 m x 3.15 m |
| Main Level | Living Room | 2.77 m | 4.34 m | 2.77 m x 4.34 m |
| Main Level | Bedroom | 2.67 m | 3.76 m | 2.67 m x 3.76 m |
| Main Level | Bedroom 2 | 3.02 m | 1 m | 3.02 m x 1 m |
| Main Level | Bathroom | 2.97 m | 2.24 m | 2.97 m x 2.24 m |
| Main Level | Storage | 1.5 m | 3 m | 1.5 m x 3 m |
https://www.realtor.ca/real-estate/28154012/707-915-elmsmere-road-ottawa-2107-beacon-hill-south
Contact Us
Contact us for more information

Suzanne Blackie
Salesperson
suzanneblackie.com/
1420 Youville Dr. Unit 15
Ottawa, Ontario K1C 7B3
(613) 837-3800
(613) 837-1007

Diane Dorey
Salesperson
1420 Youville Dr. Unit 15
Ottawa, Ontario K1C 7B3
(613) 837-3800
(613) 837-1007

