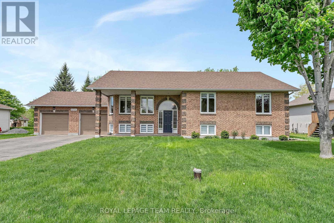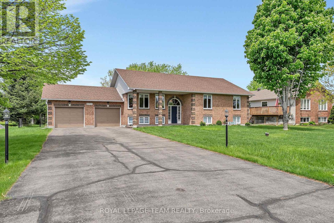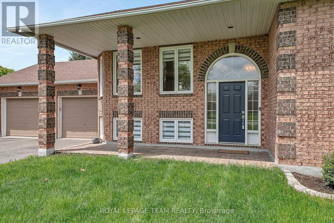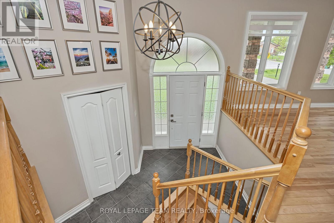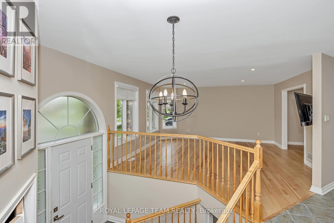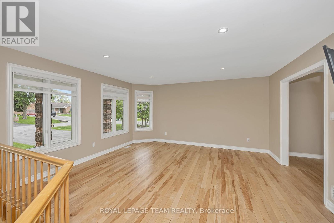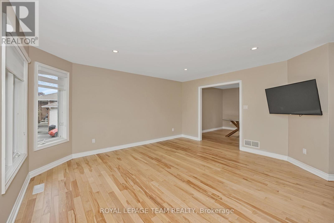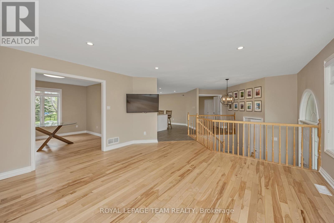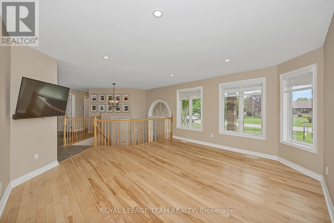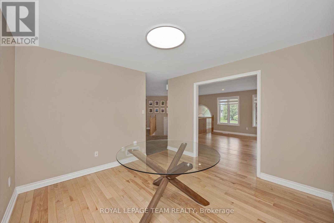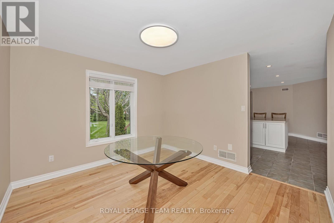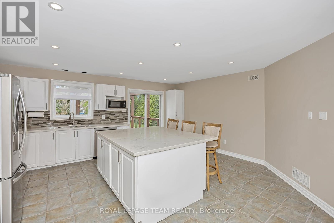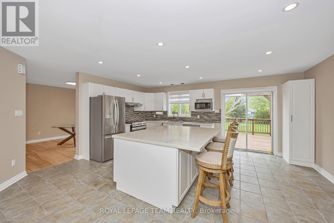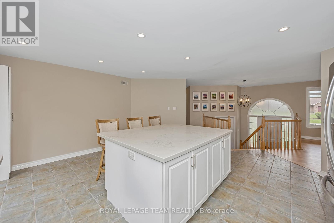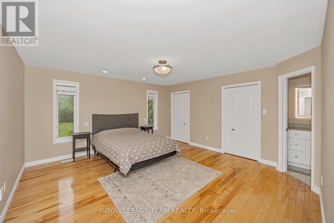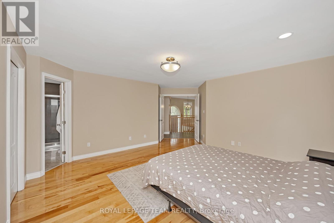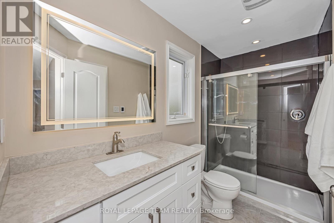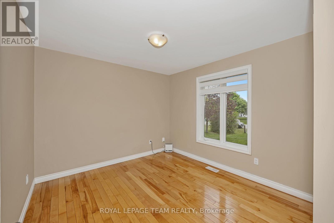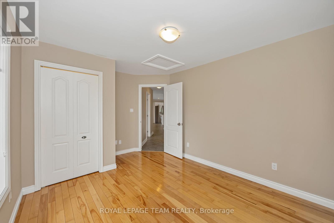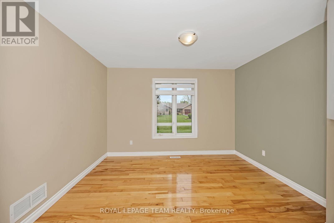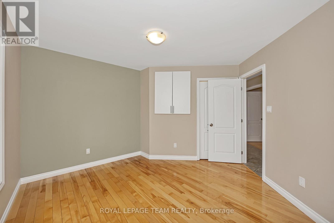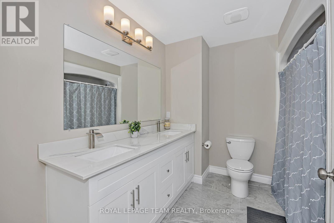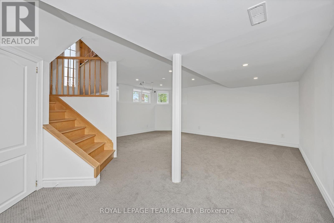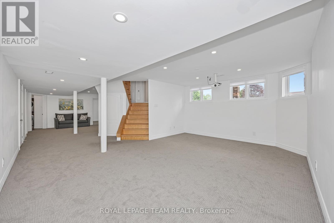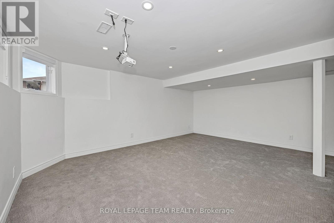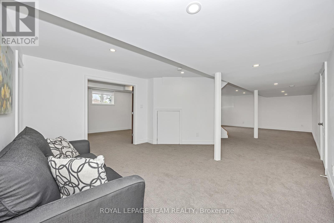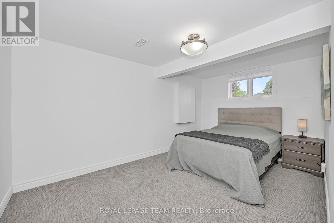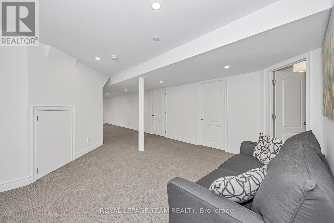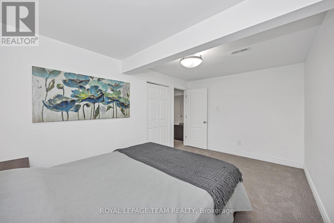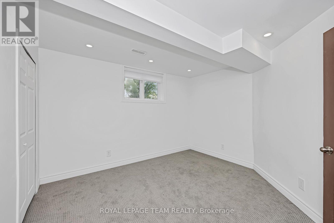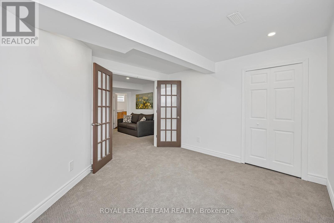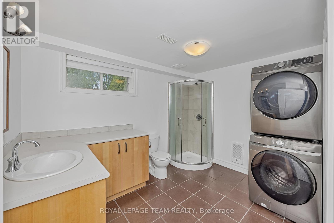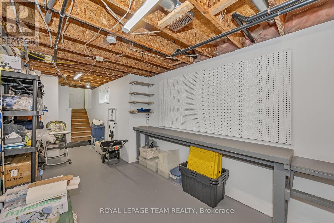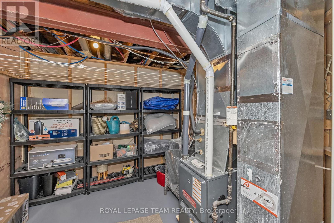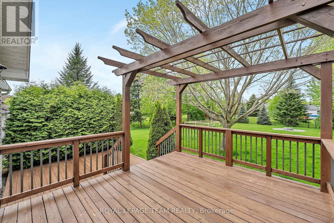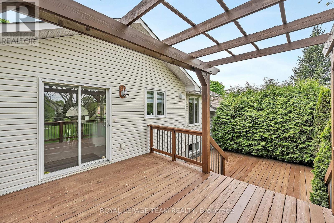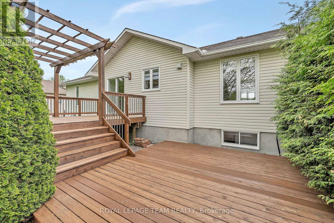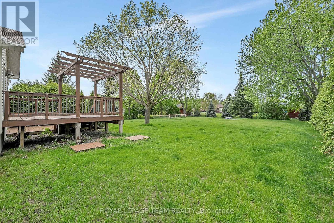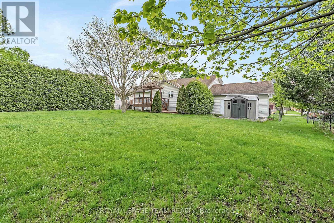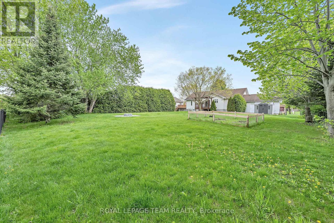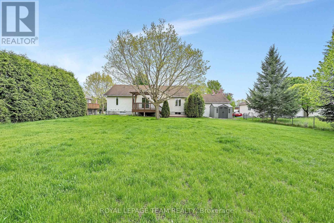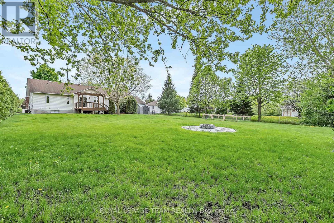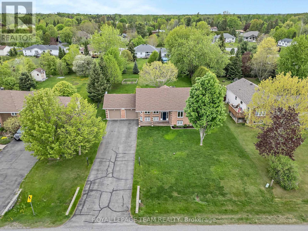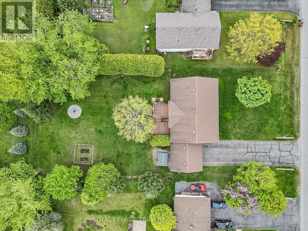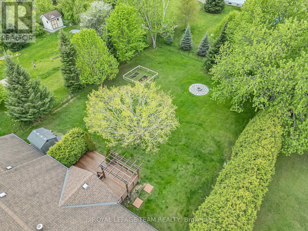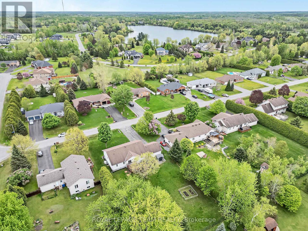6701 Tommary Drive Ottawa, Ontario K4P 1G8
$899,900
Welcome to this stunning 3+2 bedroom, 3-bathroom home in the family oriented Stanley Park neighbourhood of Greely situated on a .481 Acre private fully fenced lot. The design of this home and its oversized windows provide an abundant amount of light into the main and LL of the home. Exceptionally well maintained this home will serve your family for years to come. The main level boasts hardwood floors and an upgraded kitchen that flows seamlessly into an open-concept living area. The three generously sized main level bedrooms are spacious, featuring a large primary suite with an adult ensuite retreat.The fully finished basement is perfect for visiting friends and family or as a teenagers' oasis. This level features a large family room with oversize windows, two well sized bedrooms, a sitting area in front of the bedrooms and another full 3-piece bathroom. The bedrooms are bright and spacious with legal egress sized windows. The large workshop / storage area leads to an indoor access to the garage. The expansive fully fenced backyard is perfect for your fur family and features a stone firepit, vegetable gardens as well as a large two level deck for entertaining. Both the front and rear yards have inground sprinkler systems. With plenty of room for outdoor activities, you'll love spending time in this private, nature-filled backyard. The insulated oversized 2-car garage offers ample room for vehicles, tools, and everything else you need. Another added convenience is the Generac fully automatic power backup system. The property shows exceptionally well. An open house is scheduled for Sunday, May 25th from 2-4 pm. Homes in this upscale neighbourhood often sell within the first week. So give us a call - book a showing with your agent or come visit us at the Open House Sunday, May 25th from 2-4 pm. (id:61210)
Open House
This property has open houses!
2:00 pm
Ends at:4:00 pm
Property Details
| MLS® Number | X12167794 |
| Property Type | Single Family |
| Community Name | 1601 - Greely |
| Amenities Near By | Park |
| Community Features | School Bus |
| Easement | Easement |
| Features | Open Space, Flat Site, Conservation/green Belt, Lighting, Dry, Sump Pump |
| Parking Space Total | 12 |
| Structure | Deck, Porch, Shed |
Building
| Bathroom Total | 3 |
| Bedrooms Above Ground | 3 |
| Bedrooms Below Ground | 2 |
| Bedrooms Total | 5 |
| Age | 16 To 30 Years |
| Amenities | Separate Heating Controls, Separate Electricity Meters |
| Appliances | Garage Door Opener Remote(s), Water Heater, Water Purifier, Water Softener, Water Treatment, Dishwasher, Dryer, Stove, Washer, Refrigerator |
| Architectural Style | Raised Bungalow |
| Basement Type | Full |
| Construction Status | Insulation Upgraded |
| Construction Style Attachment | Detached |
| Cooling Type | Central Air Conditioning, Air Exchanger, Ventilation System |
| Exterior Finish | Brick, Vinyl Siding |
| Fire Protection | Monitored Alarm, Smoke Detectors |
| Foundation Type | Concrete |
| Heating Fuel | Natural Gas |
| Heating Type | Forced Air |
| Stories Total | 1 |
| Size Interior | 1,500 - 2,000 Ft2 |
| Type | House |
| Utility Water | Drilled Well |
Parking
| Attached Garage | |
| Garage |
Land
| Acreage | No |
| Fence Type | Partially Fenced, Fenced Yard |
| Land Amenities | Park |
| Landscape Features | Lawn Sprinkler, Landscaped |
| Sewer | Septic System |
| Size Depth | 209 Ft ,8 In |
| Size Frontage | 100 Ft ,1 In |
| Size Irregular | 100.1 X 209.7 Ft |
| Size Total Text | 100.1 X 209.7 Ft|under 1/2 Acre |
| Zoning Description | Res |
Rooms
| Level | Type | Length | Width | Dimensions |
|---|---|---|---|---|
| Lower Level | Family Room | 5.71 m | 18.73 m | 5.71 m x 18.73 m |
| Lower Level | Bedroom 4 | 3.04 m | 3.04 m | 3.04 m x 3.04 m |
| Lower Level | Bedroom 5 | 4.49 m | 3.53 m | 4.49 m x 3.53 m |
| Main Level | Kitchen | 5.23 m | 5 m | 5.23 m x 5 m |
| Main Level | Living Room | 5.25 m | 4.77 m | 5.25 m x 4.77 m |
| Main Level | Dining Room | 3.4 m | 3.4 m | 3.4 m x 3.4 m |
| Main Level | Primary Bedroom | 4.47 m | 4.49 m | 4.47 m x 4.49 m |
| Main Level | Bedroom 2 | 3.96 m | 3.07 m | 3.96 m x 3.07 m |
| Main Level | Bedroom 3 | 3.88 m | 3.55 m | 3.88 m x 3.55 m |
| Main Level | Bathroom | 2.75 m | 1.52 m | 2.75 m x 1.52 m |
Utilities
| Cable | Installed |
| Wireless | Available |
| Natural Gas Available | Available |
| Electricity Connected | Connected |
| Telephone | Connected |
https://www.realtor.ca/real-estate/28354894/6701-tommary-drive-ottawa-1601-greely
Contact Us
Contact us for more information

Douglas Stuewe
Salesperson
www.dougstuewe.ca/
thestueweteam/
139 Prescott St
Kemptville, Ontario K0G 1J0
(613) 258-1990
(613) 702-1804
www.teamrealty.ca/

