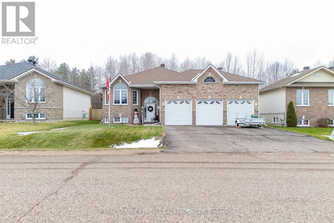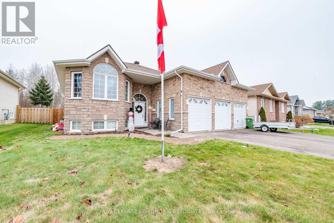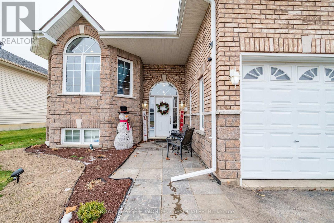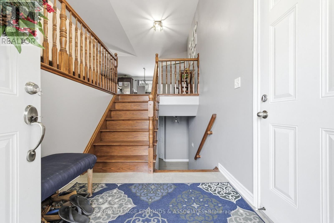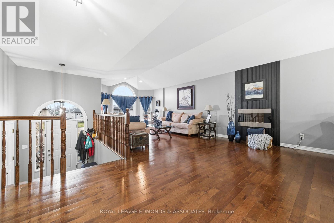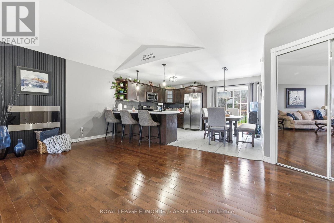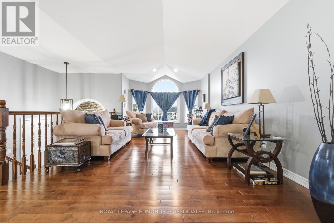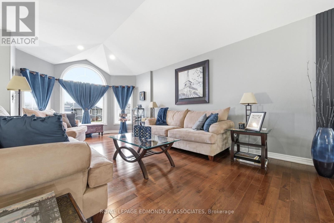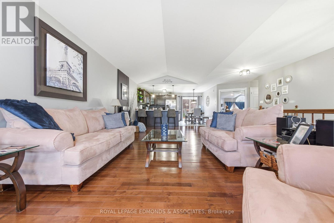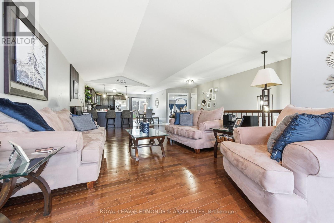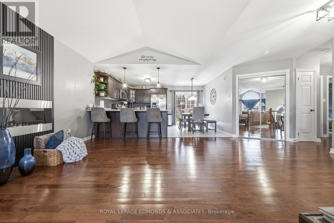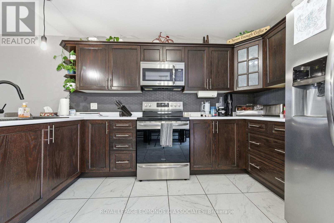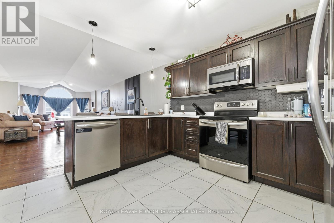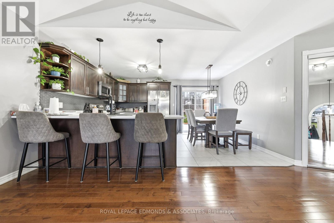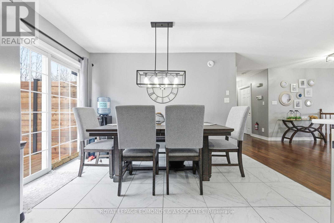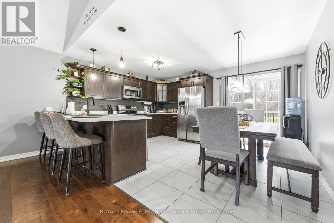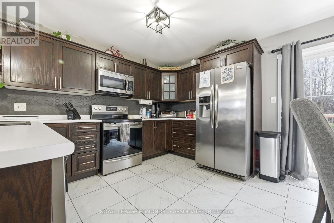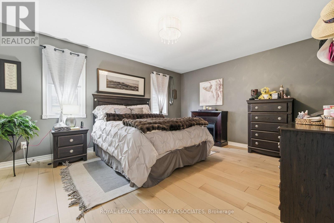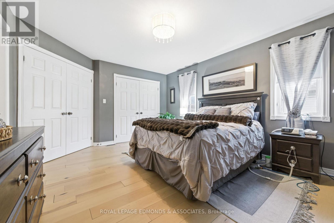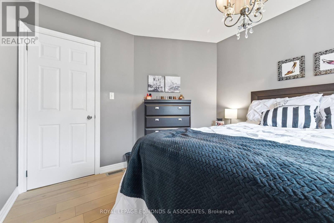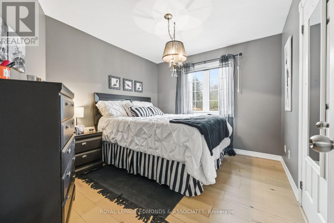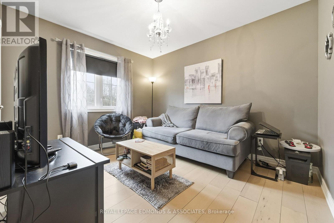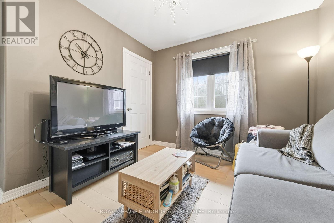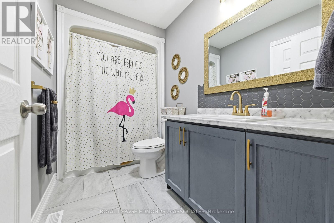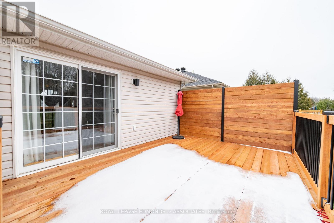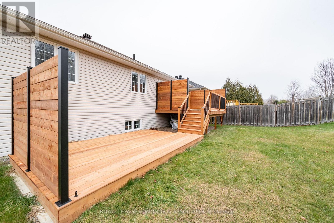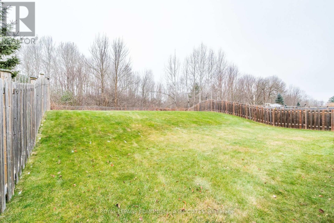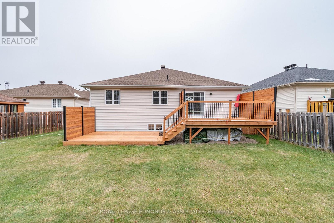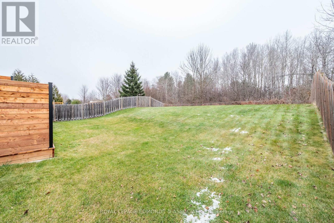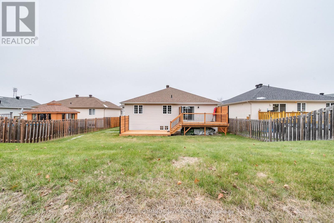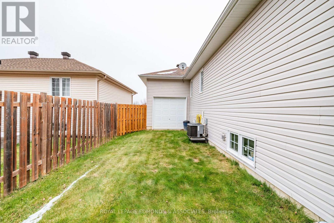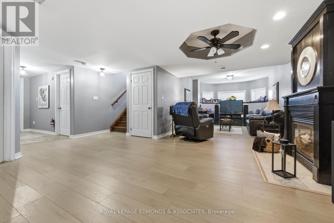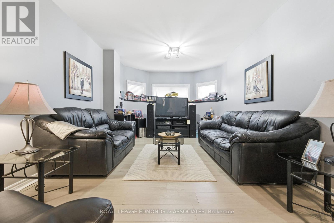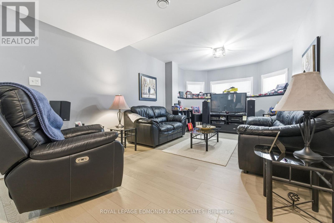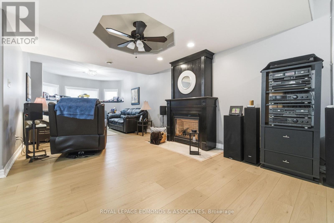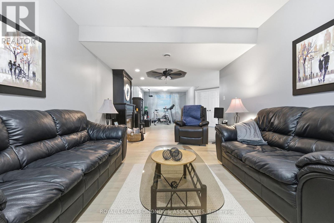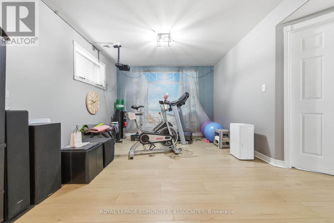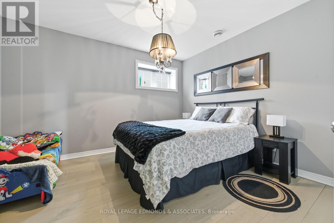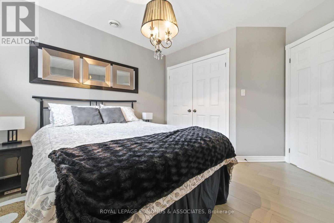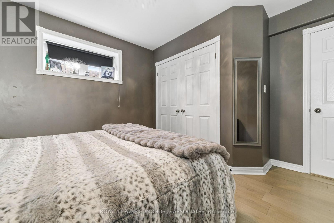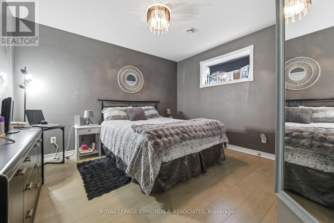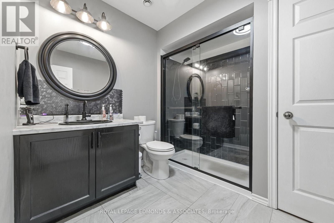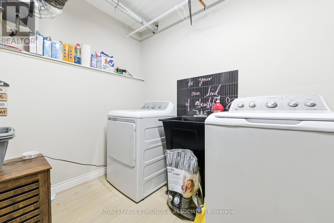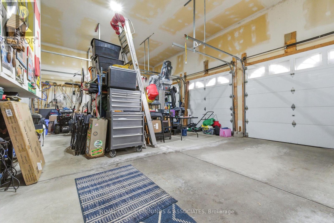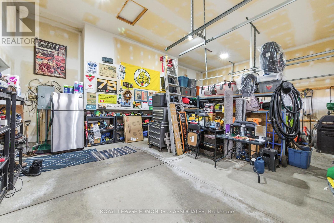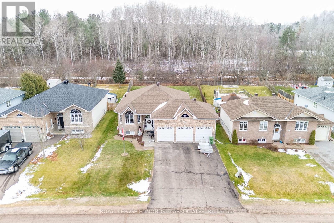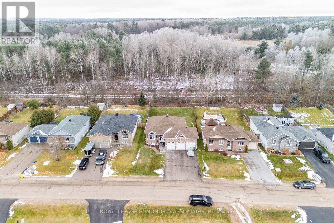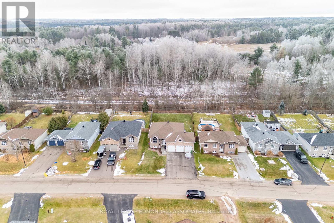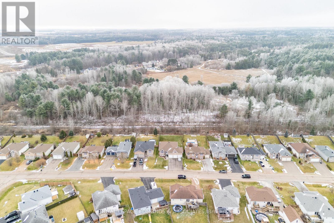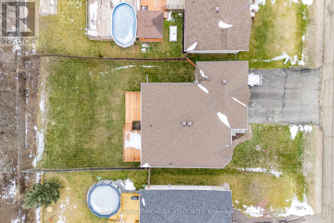655 Fairview Avenue S Laurentian Valley, Ontario K8A 8N4
$614,900
Welcome to this impressive open-concept bungalow offering the perfect blend of style, function, and space for the whole family. The highlight of this home is the rare three-car attached garage, providing ample room for vehicles, tools, toys, and storage, ideal for hobbyists or anyone needing extra space. Step inside to a bright and inviting main living area where the open-concept kitchen, dining, and living room create the perfect layout for entertaining and everyday living. Down the hall, you'll find three well-sized main-floor bedrooms, including a comfortable primary suite, along with a full bathroom conveniently located for family or guests. The fully finished lower level offers incredible additional living space with two more bedrooms, a huge family room, and a dedicated exercise area wired for a projector, perfect for movie nights, home workouts, or a future home theatre setup. Outside, enjoy the privacy of a two-tier deck overlooking the fully fenced backyard with no rear neighbours. There's direct access from the yard to the garage, making this space highly functional for families, pets, and outdoor enthusiasts. This home checks all the boxes: spacious, well designed, and located in a peaceful setting with exceptional outdoor privacy. Move-in ready and perfect for growing families or anyone seeking extra room to live, work, and play. (id:61210)
Property Details
| MLS® Number | X12579700 |
| Property Type | Single Family |
| Community Name | 531 - Laurentian Valley |
| Equipment Type | Water Heater |
| Features | Carpet Free |
| Parking Space Total | 9 |
| Rental Equipment Type | Water Heater |
| Structure | Deck |
Building
| Bathroom Total | 2 |
| Bedrooms Above Ground | 3 |
| Bedrooms Below Ground | 2 |
| Bedrooms Total | 5 |
| Amenities | Fireplace(s) |
| Appliances | Dryer, Hood Fan, Microwave, Stove, Washer, Refrigerator |
| Architectural Style | Raised Bungalow |
| Basement Development | Finished |
| Basement Type | Full (finished) |
| Construction Style Attachment | Detached |
| Cooling Type | Central Air Conditioning |
| Exterior Finish | Brick |
| Fireplace Present | Yes |
| Fireplace Total | 2 |
| Foundation Type | Poured Concrete |
| Heating Fuel | Natural Gas |
| Heating Type | Forced Air |
| Stories Total | 1 |
| Size Interior | 1,100 - 1,500 Ft2 |
| Type | House |
| Utility Water | Municipal Water |
Parking
| Attached Garage | |
| Garage |
Land
| Acreage | No |
| Sewer | Sanitary Sewer |
| Size Depth | 141 Ft ,1 In |
| Size Frontage | 59 Ft ,1 In |
| Size Irregular | 59.1 X 141.1 Ft |
| Size Total Text | 59.1 X 141.1 Ft |
| Zoning Description | Residential |
Rooms
| Level | Type | Length | Width | Dimensions |
|---|---|---|---|---|
| Lower Level | Bedroom | 5.49 m | 3.96 m | 5.49 m x 3.96 m |
| Lower Level | Bedroom | 3.96 m | 3.96 m | 3.96 m x 3.96 m |
| Lower Level | Sitting Room | 5.49 m | 3.66 m | 5.49 m x 3.66 m |
| Lower Level | Family Room | 6.4 m | 3.66 m | 6.4 m x 3.66 m |
| Lower Level | Bathroom | 2.44 m | 2.44 m | 2.44 m x 2.44 m |
| Lower Level | Utility Room | 4.27 m | 3.05 m | 4.27 m x 3.05 m |
| Main Level | Kitchen | 4.27 m | 4.27 m | 4.27 m x 4.27 m |
| Main Level | Living Room | 7.92 m | 3.96 m | 7.92 m x 3.96 m |
| Main Level | Bathroom | 3.05 m | 4.88 m | 3.05 m x 4.88 m |
| Main Level | Primary Bedroom | 5.18 m | 3.96 m | 5.18 m x 3.96 m |
| Main Level | Bedroom | 3.66 m | 3.66 m | 3.66 m x 3.66 m |
| Main Level | Bedroom | 3.66 m | 3.05 m | 3.66 m x 3.05 m |
Contact Us
Contact us for more information

Dean Burchart
Salesperson
www.royallepage.ca/
141 Lake Street, Suite 104
Pembroke, Ontario K8A 5L8
(613) 735-1062
(613) 735-2664

