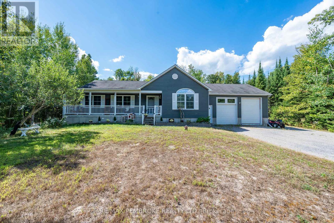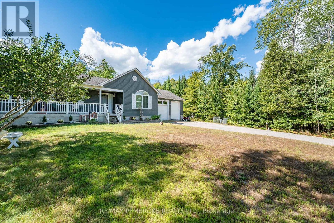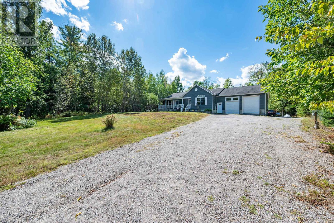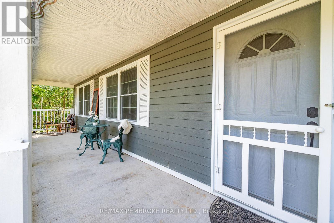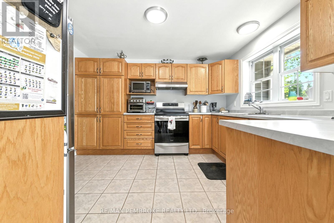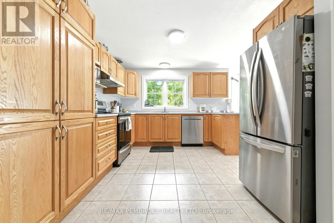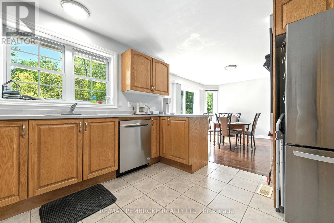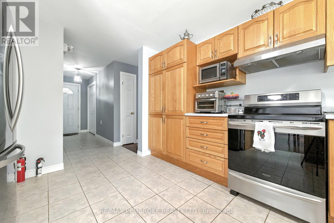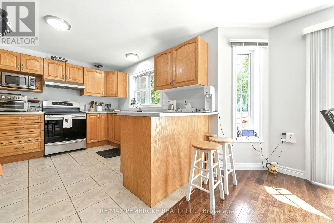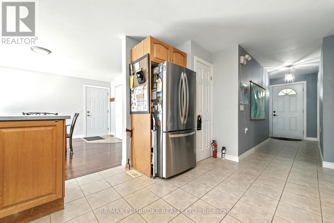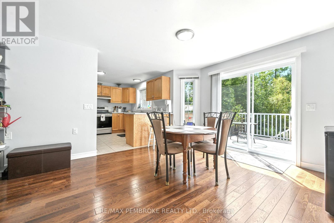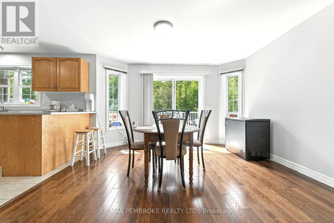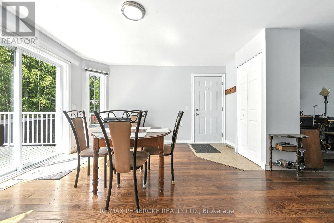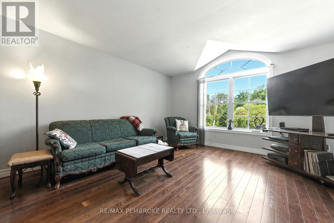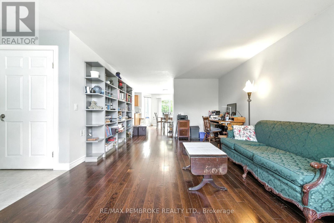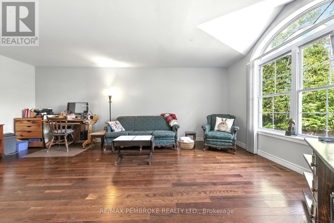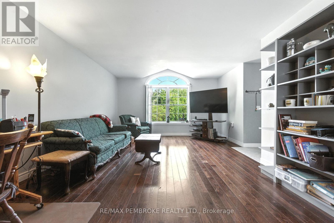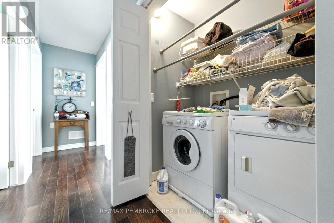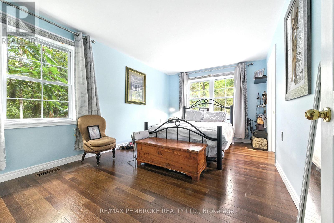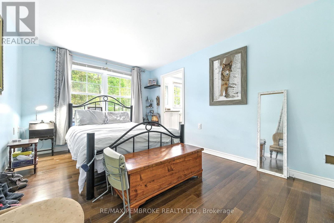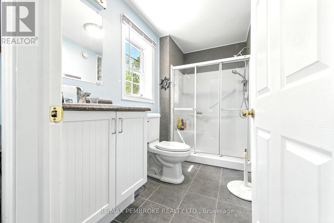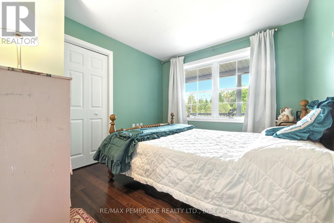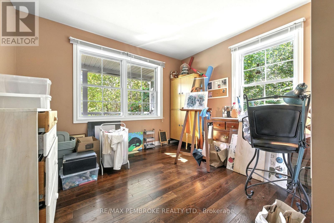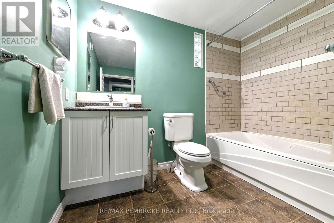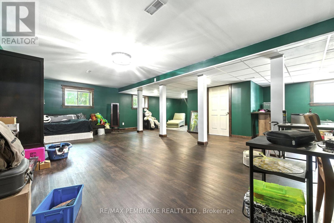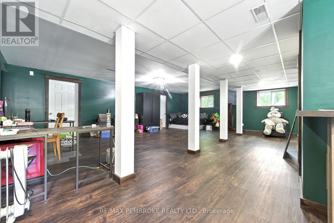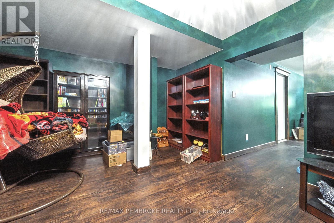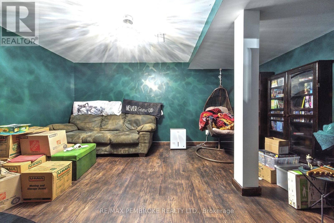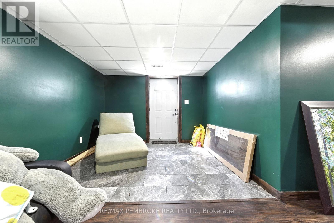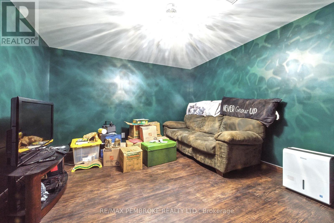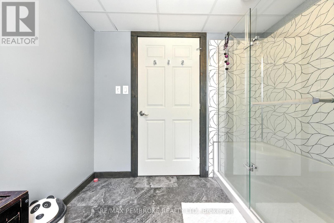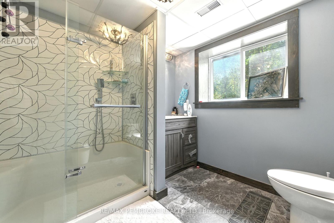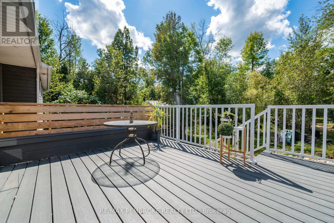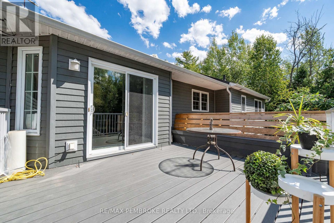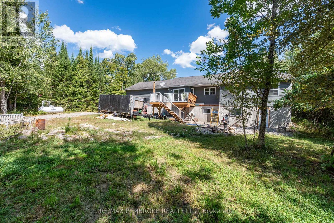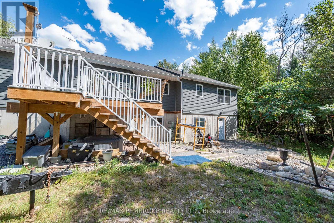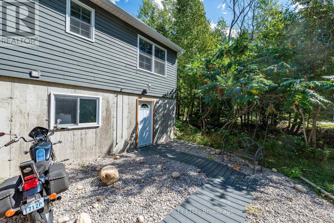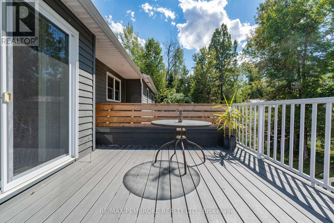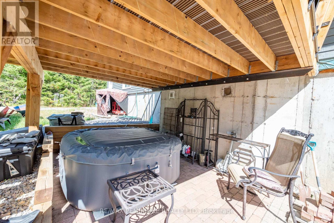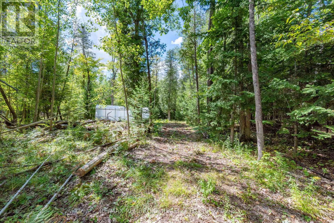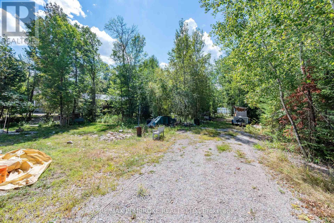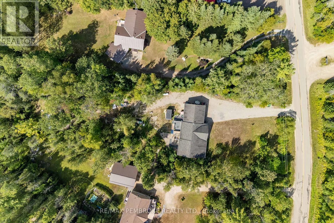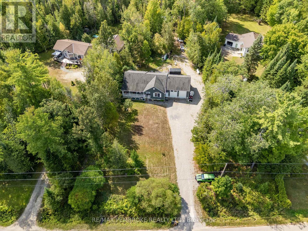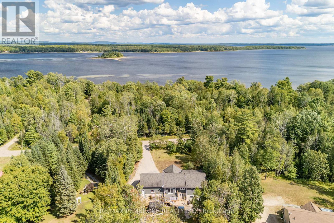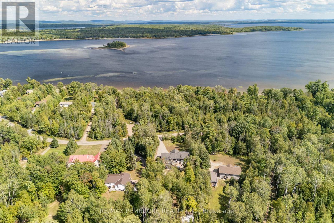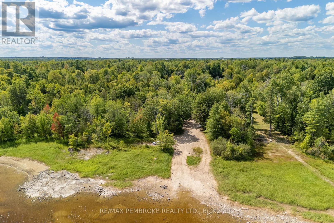625 Forest Park Road Laurentian Valley, Ontario K8A 6W2
$699,900
Custom-Built Bungalow on nearly an acre lot! Welcome to this quality-built bungalow, perfectly situated on a picturesque 0.965-acre lot on sought-after Cotnam Island. Offering a bright and open floor plan, this home features a spacious living room, a formal dining area, and a well appointed kitchen complete with a pantry. The main level hosts three bedrooms, including the inviting primary suite with an oversized closet and private 3-piece ensuite. A large 4-piece bathroom with a tiled shower and relaxing whirlpool tub completes the main level. The full walkout lower level provides endless potential, ready for your finishing touches. Outside, enjoy a private backyard with mature trees and peaceful green space as your backdrop. Additional highlights include: Oversized attached double garage, Central air conditioning, forced air propane furnace, ICF foundation Ideally located across from George Matheson Park with public access to the Ottawa River, and just a short drive to Pembroke and Beachburg, this custom home truly has it all! 24 hour irrevocable on all offers please (id:61210)
Property Details
| MLS® Number | X12382584 |
| Property Type | Single Family |
| Community Name | 531 - Laurentian Valley |
| Amenities Near By | Park |
| Features | Wooded Area, Sump Pump |
| Parking Space Total | 10 |
| Structure | Deck |
Building
| Bathroom Total | 3 |
| Bedrooms Above Ground | 3 |
| Bedrooms Total | 3 |
| Appliances | Garage Door Opener Remote(s), Water Heater, Water Softener, Water Treatment, Dishwasher, Dryer, Hood Fan, Stove, Washer, Refrigerator |
| Architectural Style | Bungalow |
| Basement Development | Finished |
| Basement Features | Walk Out |
| Basement Type | N/a (finished) |
| Construction Style Attachment | Detached |
| Cooling Type | Central Air Conditioning, Air Exchanger |
| Foundation Type | Insulated Concrete Forms, Concrete |
| Heating Fuel | Propane |
| Heating Type | Forced Air |
| Stories Total | 1 |
| Size Interior | 1,100 - 1,500 Ft2 |
| Type | House |
Parking
| Attached Garage | |
| Garage |
Land
| Acreage | No |
| Land Amenities | Park |
| Sewer | Septic System |
| Size Irregular | 115 X 366.9 Acre |
| Size Total Text | 115 X 366.9 Acre |
| Zoning Description | Rural Residential |
Rooms
| Level | Type | Length | Width | Dimensions |
|---|---|---|---|---|
| Lower Level | Media | 4.71 m | 3.53 m | 4.71 m x 3.53 m |
| Lower Level | Family Room | 9.46 m | 5.95 m | 9.46 m x 5.95 m |
| Lower Level | Bathroom | 2.58 m | 1.81 m | 2.58 m x 1.81 m |
| Main Level | Living Room | 6.23 m | 3.86 m | 6.23 m x 3.86 m |
| Main Level | Dining Room | 4.09 m | 3.84 m | 4.09 m x 3.84 m |
| Main Level | Kitchen | 4.048 m | 3.52 m | 4.048 m x 3.52 m |
| Main Level | Primary Bedroom | 4.74 m | 3.155 m | 4.74 m x 3.155 m |
| Main Level | Bedroom 2 | 3.31 m | 2.84 m | 3.31 m x 2.84 m |
| Main Level | Bedroom 3 | 2.96 m | 2.56 m | 2.96 m x 2.56 m |
| Main Level | Bathroom | 2.87 m | 2.81 m | 2.87 m x 2.81 m |
| Main Level | Bathroom | 2.88 m | 1.64 m | 2.88 m x 1.64 m |
Contact Us
Contact us for more information
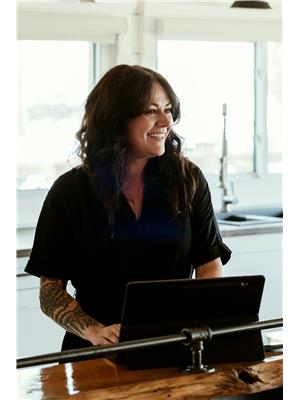
France Rivard
Salesperson
www.petawawarealtor.com/
www.facebook.com/petawawarealtor?mibextid=ZbWKwL
10a Canadian Forces Drive
Petawawa, Ontario K8H 0H4
(613) 687-2020
www.remaxpembroke.ca/

