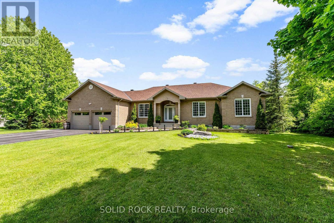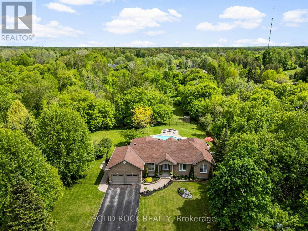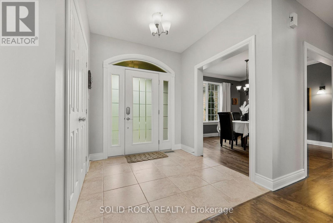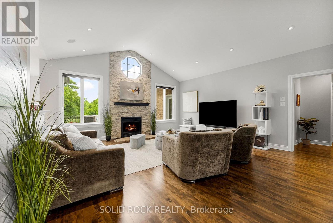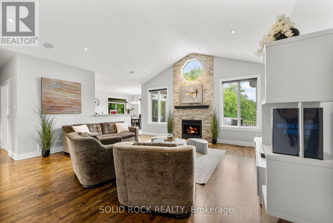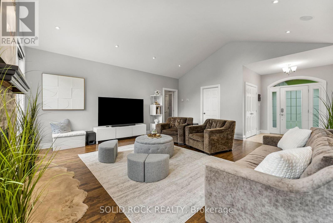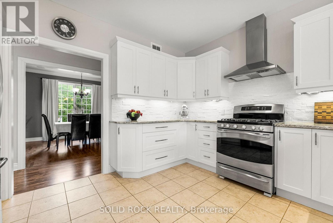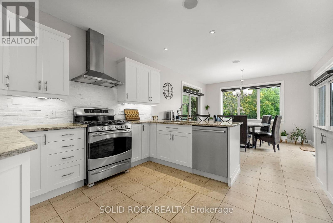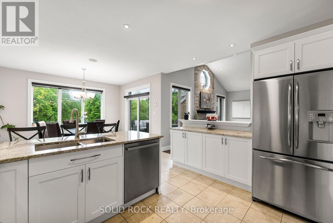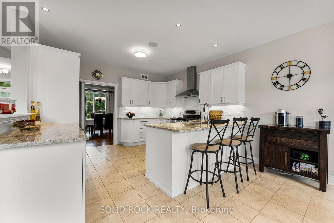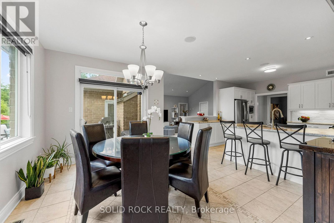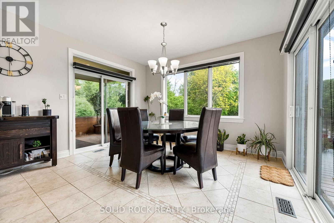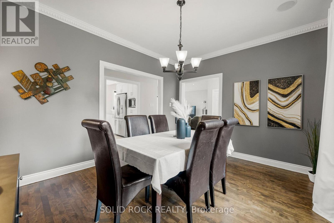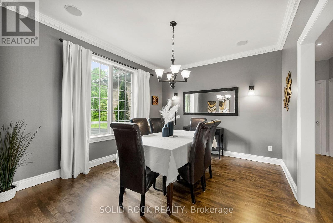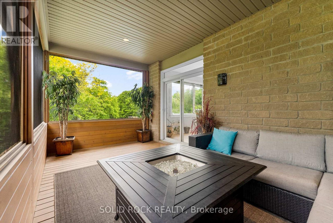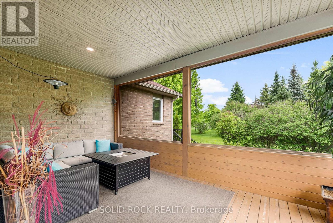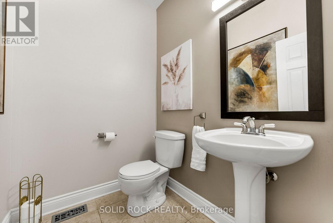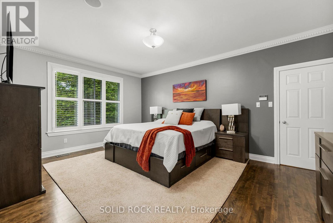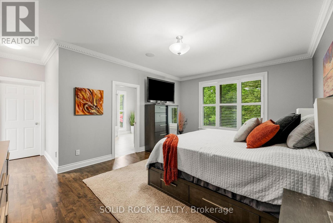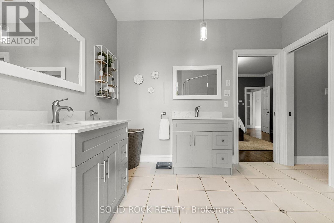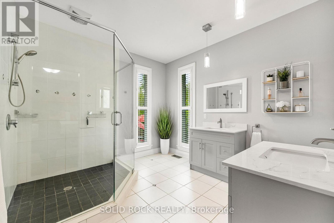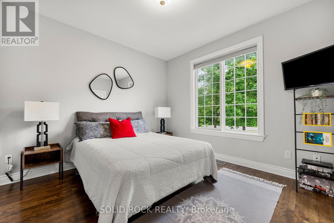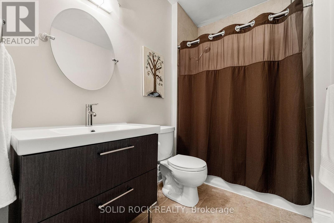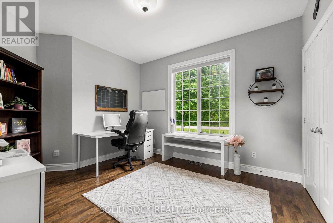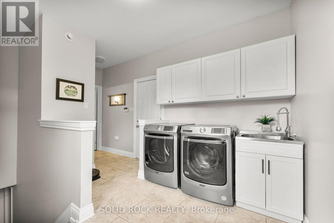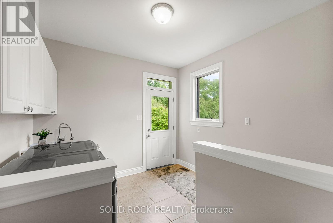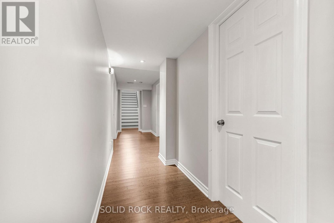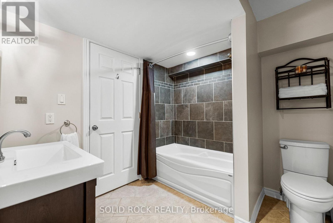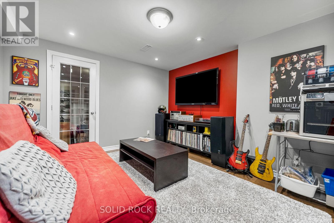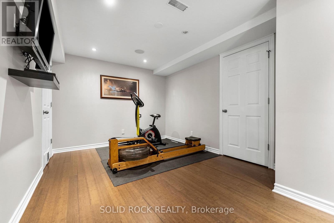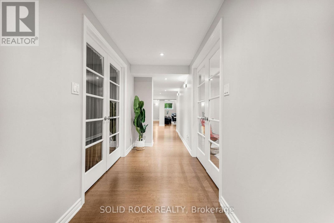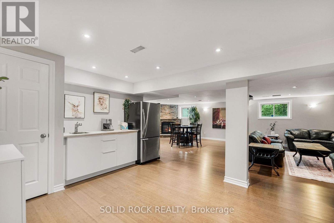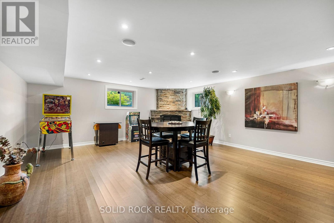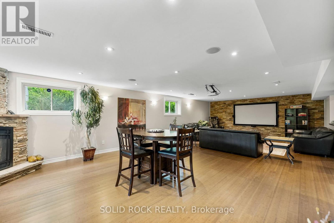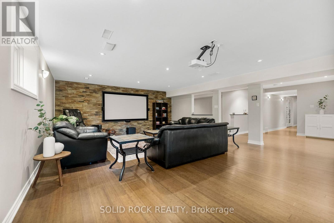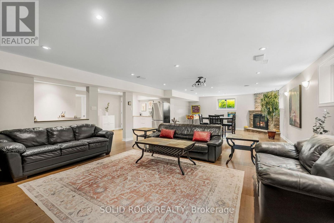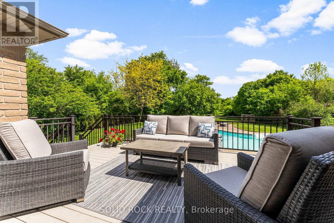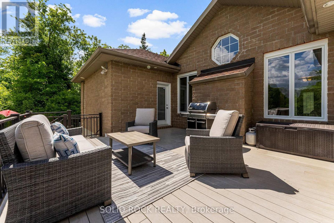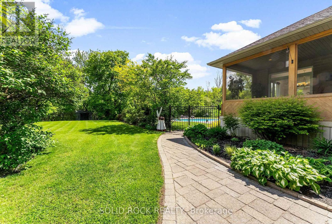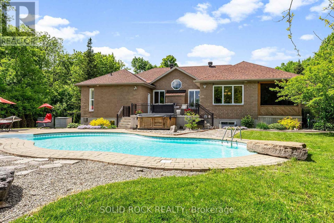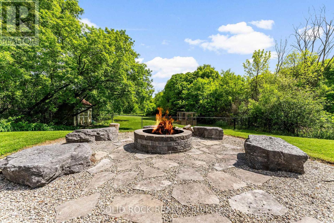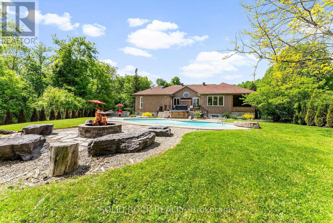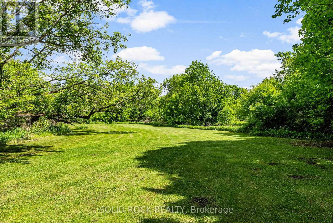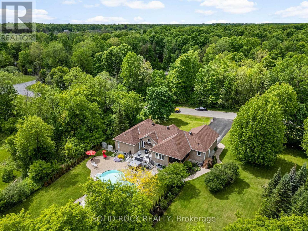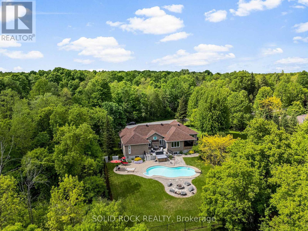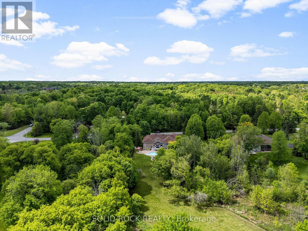6218 Deermeadow Drive Ottawa, Ontario K4P 1M9
$1,489,000
Welcome to your private oasis in the prestigious Orchardview community. Nestled on over 2 acres of lush, tree-lined property with a tranquil creek running through, this home offers the perfect blend of serenity & connection. Summers are meant to be enjoyed poolside in the fully fenced area featuring an inground saltwater pool, hot tub, fire pit, deck & interlock patio - perfect for outdoor entertaining! Beyond the fenced area, you'll find a large open green space, along with a fully enclosed raised garden with water access -a dream for gardening enthusiasts. Inside, the open-concept layout is warm & welcoming, with newly refinished hardwood floors & an updated kitchen with granite countertops & double oven. The formal living room features cathedral ceilings & a cozy gas fireplace, while the screened-in sunroom is a true highlight - an ideal spot to sip your morning coffee or unwind at the end of the day surrounded by nature. The main level includes 3 bedrooms, with a private section tucked away from the main living area that features the spacious primary bedroom with a walk-in closet, spa-inspired en-suite with glass shower & direct access to the deck & hot tub. This area also includes a second bedroom & a full bathroom. The convenient main level laundry room includes outdoor access & an entrance to the lower level making it a perfect setup for multigenerational families or potential in-law accommodations. The fully finished lower level offers excellent flexibility with a 4th bedroom to full bath (cheater), office/den, full bathroom, kitchenette, home gym & a large family/theatre room with a gas fireplace. Ample storage throughout ensures every need is met. This property isn't just a place to live, it's a lifestyle. Whether you're hosting poolside gatherings, growing your own garden or watching your kids explore. This one-of-a-kind home invites you to slow down & enjoy every moment. The maintenance & upgrades make this home truly turnkey. (id:61210)
Property Details
| MLS® Number | X12184466 |
| Property Type | Single Family |
| Community Name | 1601 - Greely |
| Amenities Near By | Park |
| Equipment Type | Water Heater |
| Features | Carpet Free |
| Parking Space Total | 8 |
| Pool Type | Inground Pool, Outdoor Pool |
| Rental Equipment Type | Water Heater |
| Structure | Deck, Patio(s), Shed |
Building
| Bathroom Total | 4 |
| Bedrooms Above Ground | 3 |
| Bedrooms Below Ground | 1 |
| Bedrooms Total | 4 |
| Age | 16 To 30 Years |
| Amenities | Fireplace(s) |
| Appliances | Hot Tub, Central Vacuum, Water Softener, Water Treatment, Garage Door Opener Remote(s), Alarm System, Dishwasher, Dryer, Garage Door Opener, Hood Fan, Oven, Stove, Washer, Window Coverings, Refrigerator |
| Architectural Style | Bungalow |
| Basement Development | Finished |
| Basement Type | Full (finished) |
| Construction Status | Insulation Upgraded |
| Construction Style Attachment | Detached |
| Cooling Type | Central Air Conditioning |
| Exterior Finish | Brick |
| Fire Protection | Smoke Detectors |
| Fireplace Present | Yes |
| Fireplace Total | 2 |
| Flooring Type | Tile, Hardwood, Bamboo |
| Foundation Type | Poured Concrete |
| Half Bath Total | 1 |
| Heating Fuel | Natural Gas |
| Heating Type | Forced Air |
| Stories Total | 1 |
| Size Interior | 2,000 - 2,500 Ft2 |
| Type | House |
| Utility Water | Drilled Well |
Parking
| Attached Garage | |
| Garage | |
| Tandem |
Land
| Acreage | Yes |
| Land Amenities | Park |
| Landscape Features | Landscaped |
| Sewer | Septic System |
| Size Depth | 498 Ft ,8 In |
| Size Frontage | 181 Ft ,4 In |
| Size Irregular | 181.4 X 498.7 Ft ; 0 |
| Size Total Text | 181.4 X 498.7 Ft ; 0|2 - 4.99 Acres |
| Zoning Description | Residential |
Rooms
| Level | Type | Length | Width | Dimensions |
|---|---|---|---|---|
| Lower Level | Bedroom | 5.24 m | 3.76 m | 5.24 m x 3.76 m |
| Lower Level | Den | 4.11 m | 3.73 m | 4.11 m x 3.73 m |
| Lower Level | Bathroom | 2.51 m | 2.44 m | 2.51 m x 2.44 m |
| Lower Level | Family Room | 10.5 m | 5.51 m | 10.5 m x 5.51 m |
| Lower Level | Exercise Room | 4.48 m | 3.18 m | 4.48 m x 3.18 m |
| Main Level | Bathroom | 3.31 m | 3.06 m | 3.31 m x 3.06 m |
| Main Level | Bedroom | 4.09 m | 3.33 m | 4.09 m x 3.33 m |
| Main Level | Bedroom | 3.49 m | 3.43 m | 3.49 m x 3.43 m |
| Main Level | Bathroom | 3.31 m | 3.06 m | 3.31 m x 3.06 m |
| Main Level | Foyer | 2.28 m | 2.17 m | 2.28 m x 2.17 m |
| Main Level | Living Room | 5.71 m | 5.58 m | 5.71 m x 5.58 m |
| Main Level | Dining Room | 3.97 m | 3.42 m | 3.97 m x 3.42 m |
| Main Level | Kitchen | 4.43 m | 4.05 m | 4.43 m x 4.05 m |
| Main Level | Eating Area | 3.97 m | 3.16 m | 3.97 m x 3.16 m |
| Main Level | Other | 5.53 m | 2.99 m | 5.53 m x 2.99 m |
| Main Level | Bathroom | 1.93 m | 1.78 m | 1.93 m x 1.78 m |
| Main Level | Laundry Room | 4.78 m | 3.1 m | 4.78 m x 3.1 m |
| Main Level | Primary Bedroom | 5.51 m | 5.73 m | 5.51 m x 5.73 m |
Utilities
| Cable | Available |
| Electricity | Installed |
| Natural Gas Available | Available |
https://www.realtor.ca/real-estate/28391364/6218-deermeadow-drive-ottawa-1601-greely
Contact Us
Contact us for more information
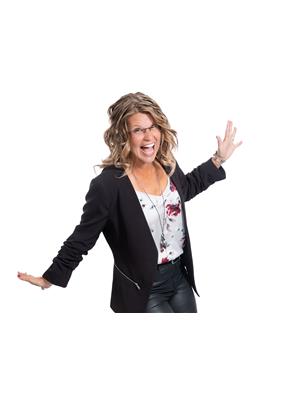
Stephanie Mcleod
Broker
www.thehomebosses.com/
5 Corvus Court
Ottawa, Ontario K2E 7Z4
(855) 484-6042
(613) 733-3435
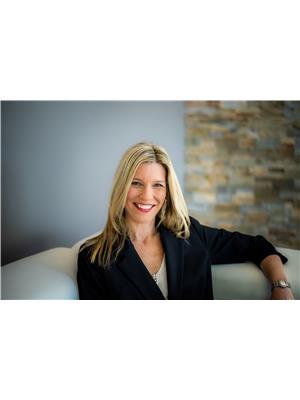
Leah Dixon
Salesperson
www.thehomebosses.com/
www.facebook.com/profile.php?id=100084192724014
5 Corvus Court
Ottawa, Ontario K2E 7Z4
(855) 484-6042
(613) 733-3435

