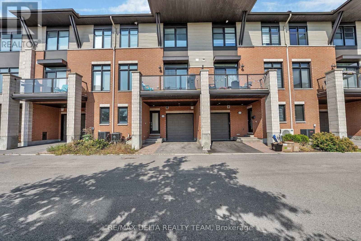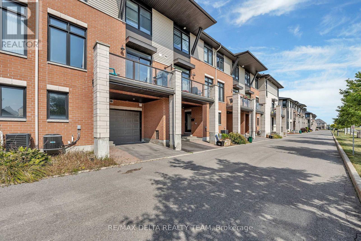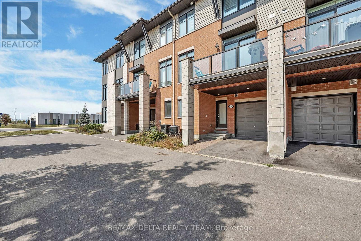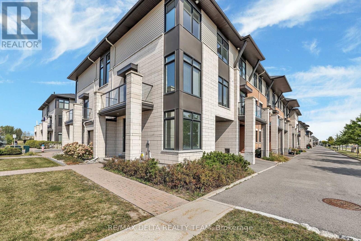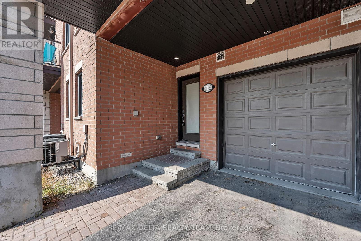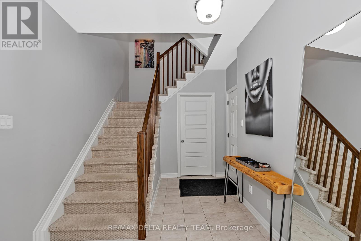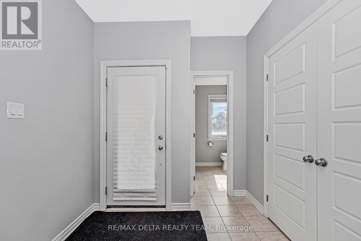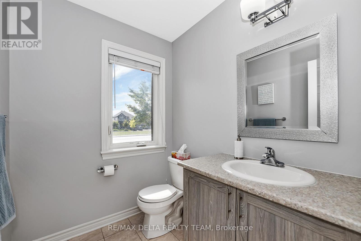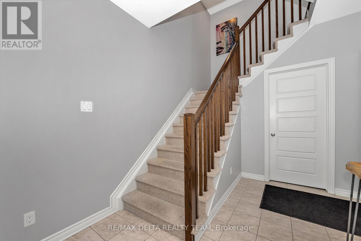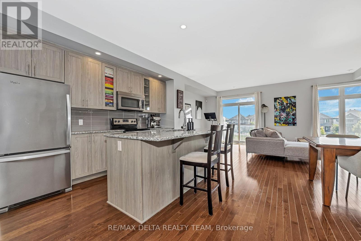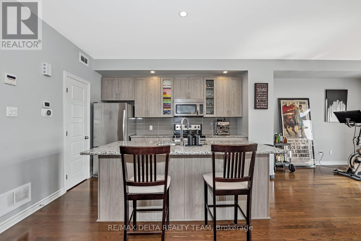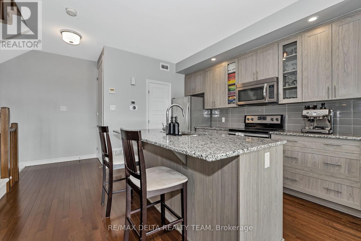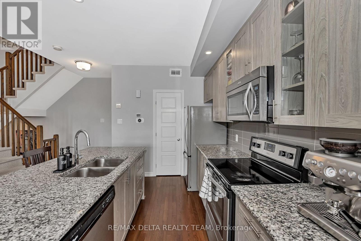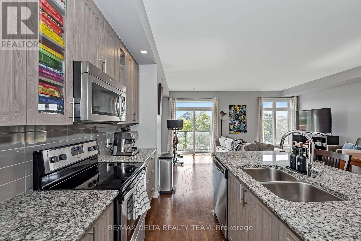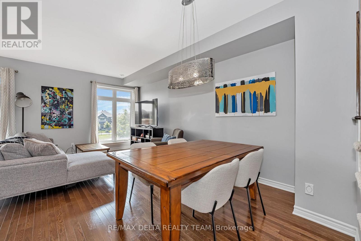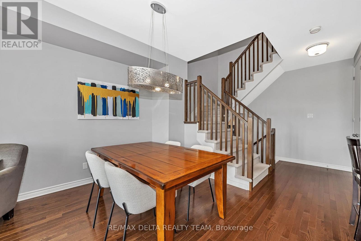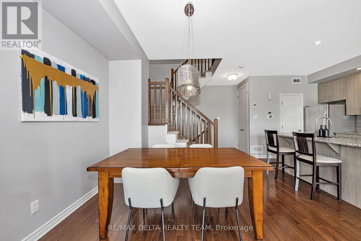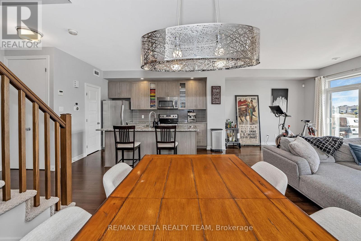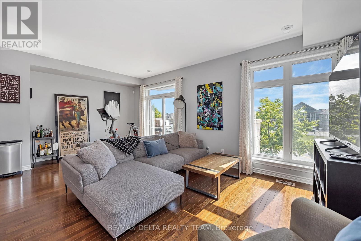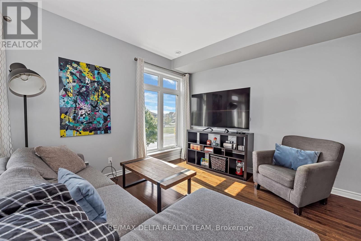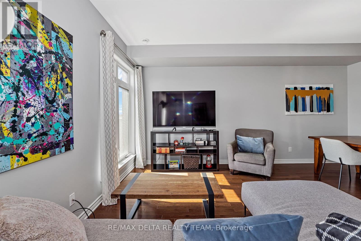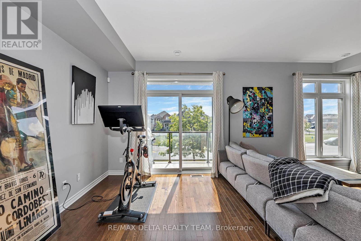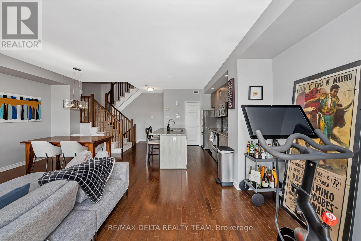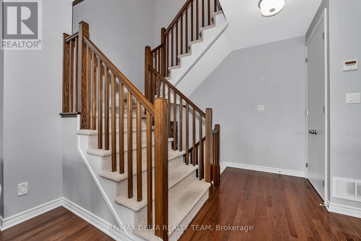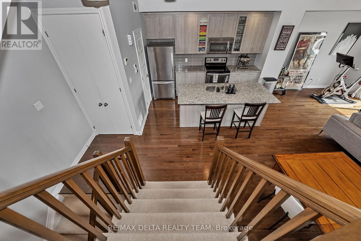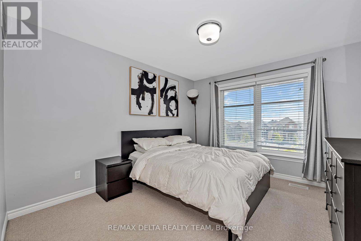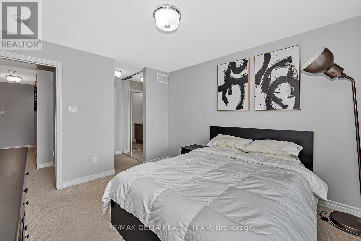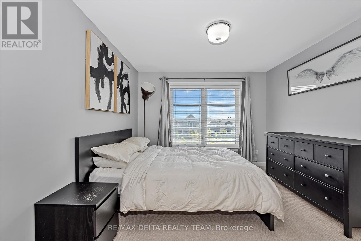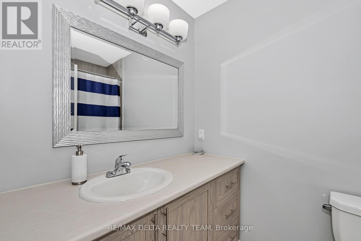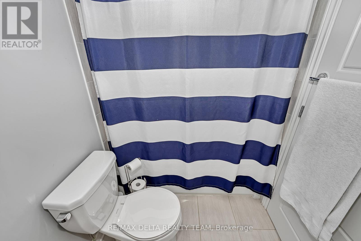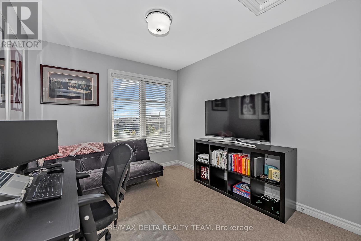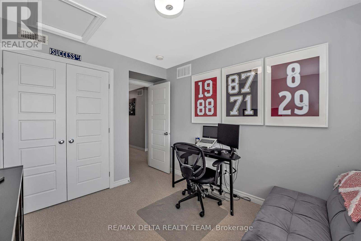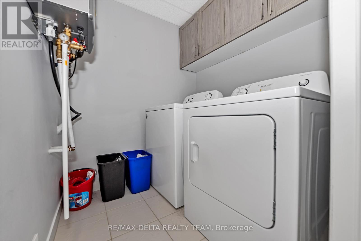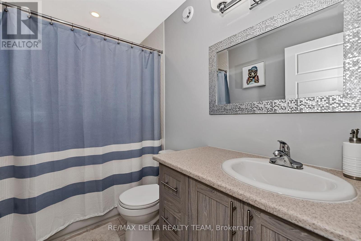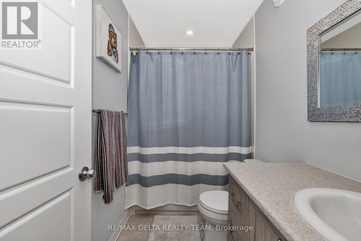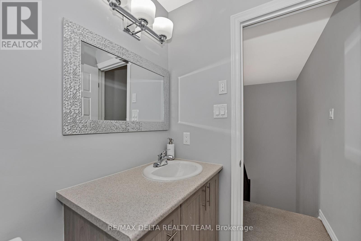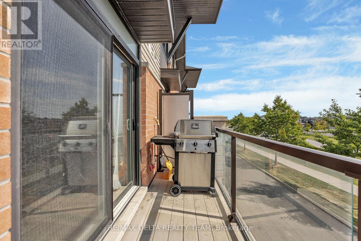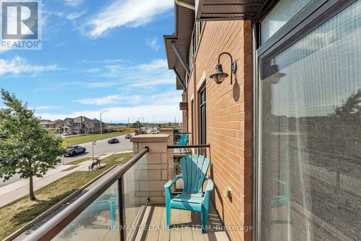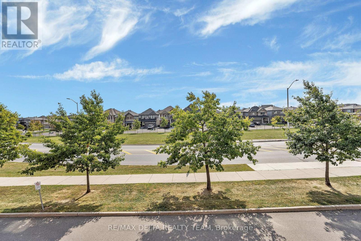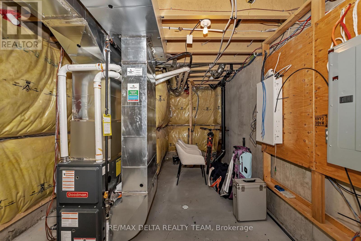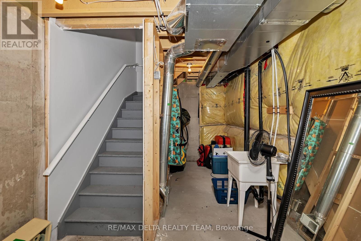616 Chaperal Private Ottawa, Ontario K4A 0Y2
$544,900
Welcome to 616 CHAPERAL! This beautifully maintained 2-bedroom, 3-bath Tamarack townhome offers the perfect balance of modern design and everyday comfort in the heart of Orleans. The main floor features an open-concept kitchen with granite counters, stainless steel appliances, and a pantry, seamlessly connecting to the dining and living areas with oversized windows flooding the space with natural light. Enjoy a cozy walkout balcony, ideal for BBQs with Natural gas hookup or relaxing evenings. The upper level boasts a spacious primary suite with walk-in closet and private ensuite, a generous second bedroom, and full bathroom. Also offers a versatile space with laundry and storage. Attached garage with inside entry, hardwood flooring, 9-ft ceilings, and a well-run association handling snow removal and road maintenance complete the package. Close to parks, schools, shopping, and transit all within a family-friendly community! AC 2024 (id:61210)
Property Details
| MLS® Number | X12417722 |
| Property Type | Single Family |
| Community Name | 1117 - Avalon West |
| Equipment Type | Water Heater |
| Parking Space Total | 2 |
| Rental Equipment Type | Water Heater |
Building
| Bathroom Total | 3 |
| Bedrooms Above Ground | 2 |
| Bedrooms Total | 2 |
| Appliances | Garage Door Opener Remote(s), Blinds, Dishwasher, Dryer, Garage Door Opener, Hood Fan, Microwave, Stove, Refrigerator |
| Basement Development | Unfinished |
| Basement Type | N/a (unfinished) |
| Construction Style Attachment | Attached |
| Cooling Type | Central Air Conditioning |
| Exterior Finish | Brick |
| Foundation Type | Poured Concrete |
| Half Bath Total | 1 |
| Heating Fuel | Natural Gas |
| Heating Type | Forced Air |
| Stories Total | 3 |
| Size Interior | 1,100 - 1,500 Ft2 |
| Type | Row / Townhouse |
| Utility Water | Municipal Water |
Parking
| Attached Garage | |
| Garage |
Land
| Acreage | No |
| Sewer | Sanitary Sewer |
| Size Depth | 38 Ft ,8 In |
| Size Frontage | 21 Ft ,3 In |
| Size Irregular | 21.3 X 38.7 Ft |
| Size Total Text | 21.3 X 38.7 Ft |
Rooms
| Level | Type | Length | Width | Dimensions |
|---|---|---|---|---|
| Second Level | Kitchen | 3.68 m | 3.68 m | 3.68 m x 3.68 m |
| Second Level | Dining Room | 3.68 m | 2.46 m | 3.68 m x 2.46 m |
| Second Level | Living Room | 6.11 m | 3.06 m | 6.11 m x 3.06 m |
| Third Level | Laundry Room | 1.55 m | 1.55 m | 1.55 m x 1.55 m |
| Third Level | Primary Bedroom | 3.68 m | 3.08 m | 3.68 m x 3.08 m |
| Third Level | Bathroom | 1.25 m | 2.15 m | 1.25 m x 2.15 m |
| Third Level | Bathroom | 2.45 m | 1.25 m | 2.45 m x 1.25 m |
| Third Level | Bedroom 2 | 3.66 m | 2.75 m | 3.66 m x 2.75 m |
| Third Level | Primary Bedroom | 1.25 m | 2.15 m | 1.25 m x 2.15 m |
| Basement | Utility Room | 0.94 m | 1.24 m | 0.94 m x 1.24 m |
| Main Level | Foyer | 2.16 m | 4.91 m | 2.16 m x 4.91 m |
https://www.realtor.ca/real-estate/28893369/616-chaperal-private-ottawa-1117-avalon-west
Contact Us
Contact us for more information

Mario Lemieux
Salesperson
www.mariolemieuxrealestate.com/
www.facebook.com/MarioLemieuxRealEstate
twitter.com/LemieuxMario
www.linkedin.com/profile/view?id=67630150&trk=hp-identity-photo
2316 St. Joseph Blvd.
Ottawa, Ontario K1C 1E8
(613) 830-0000
(613) 830-0080
remaxdeltarealtyteam.com/

