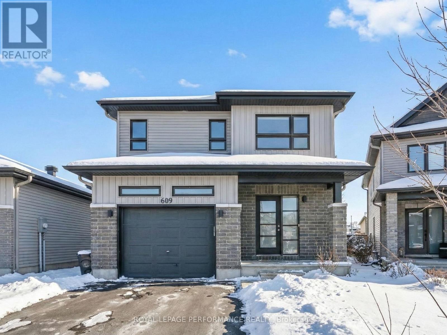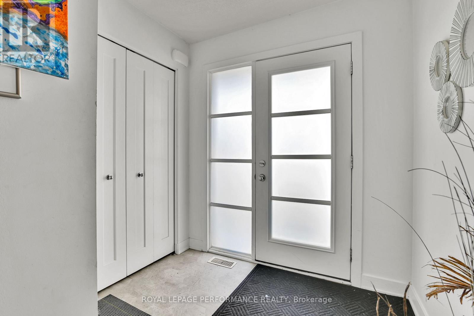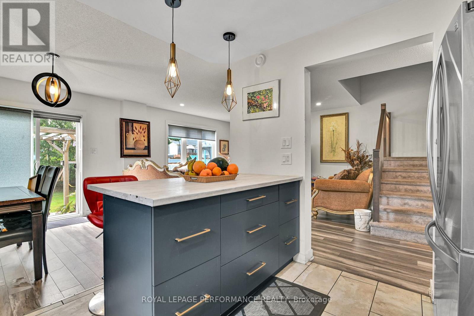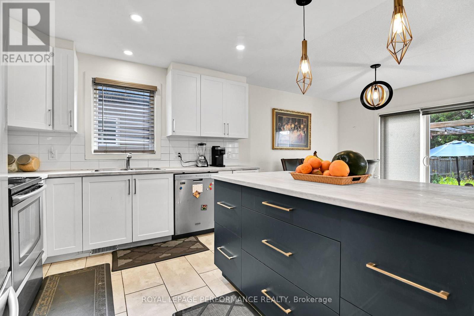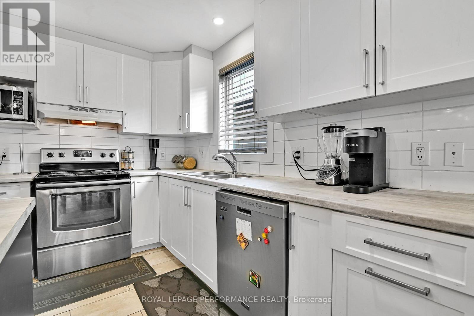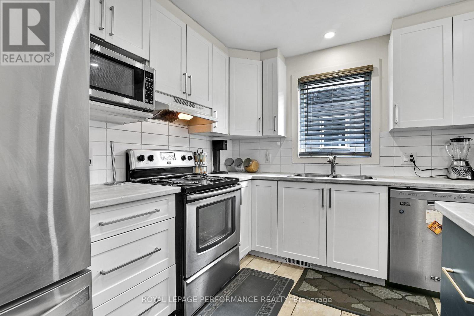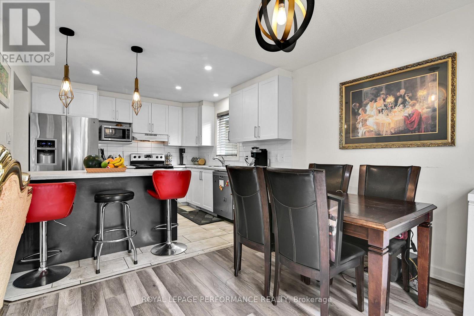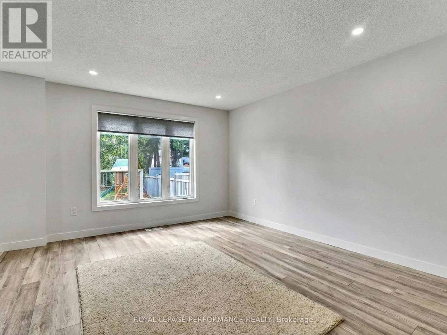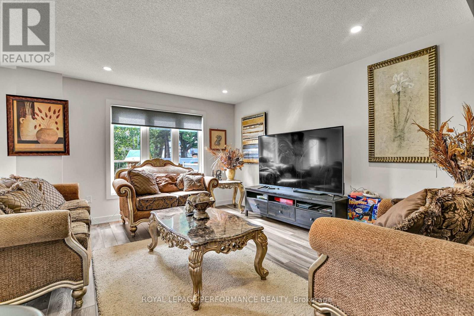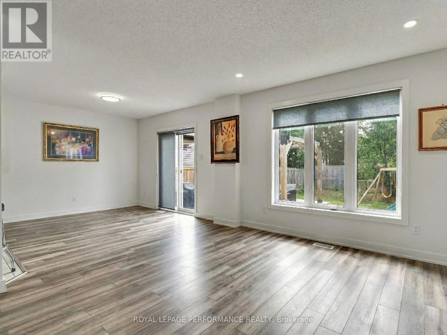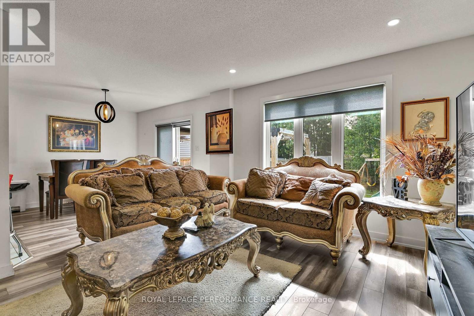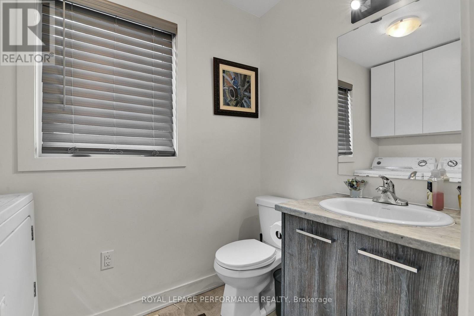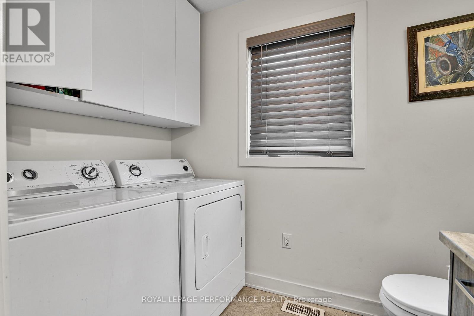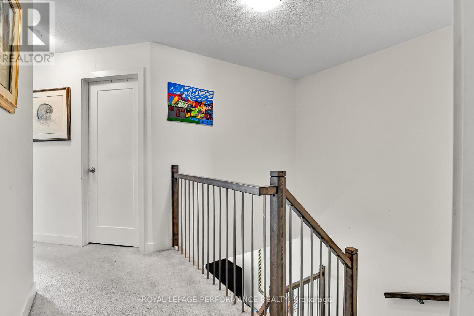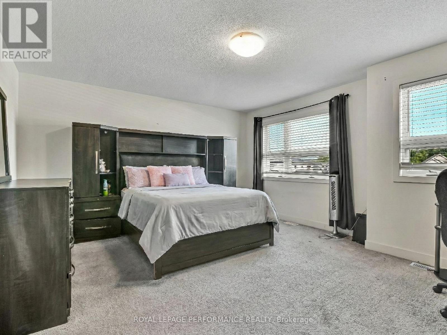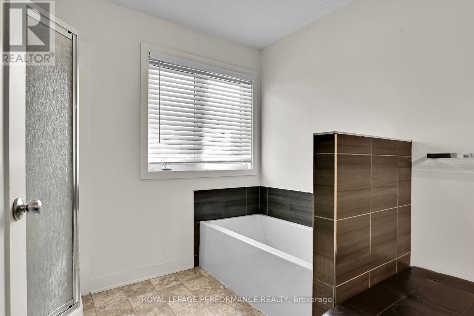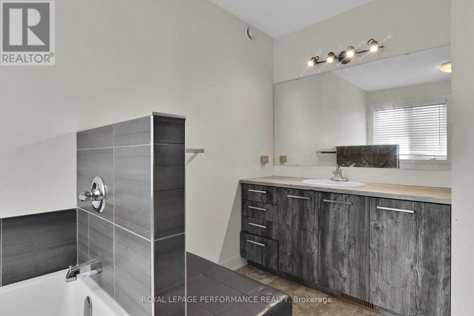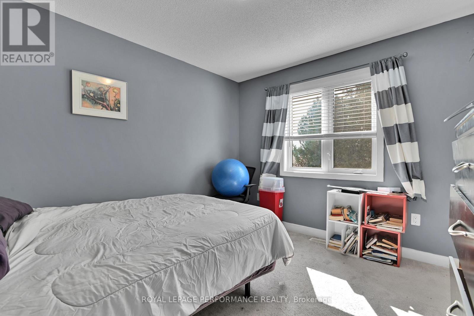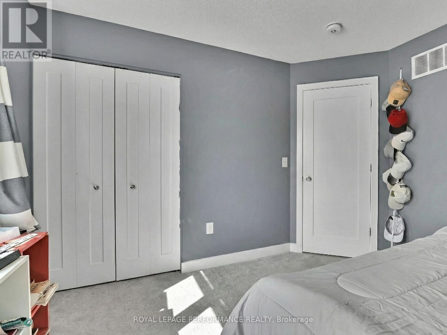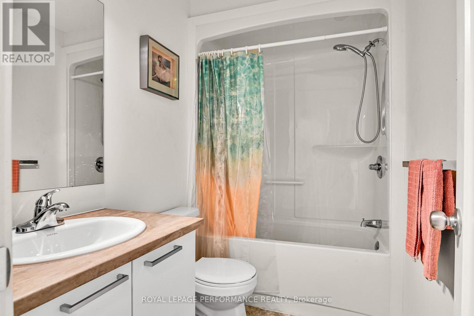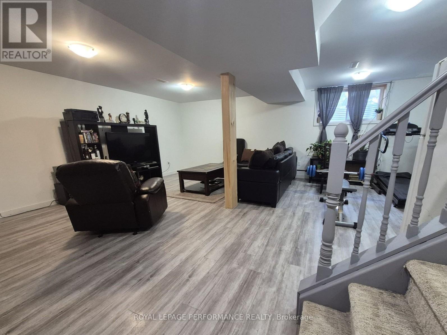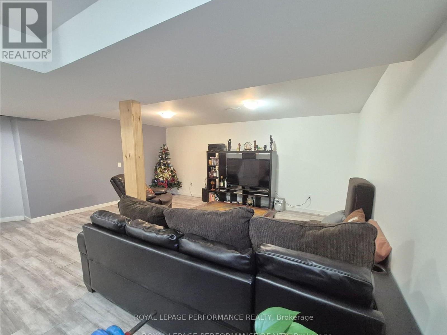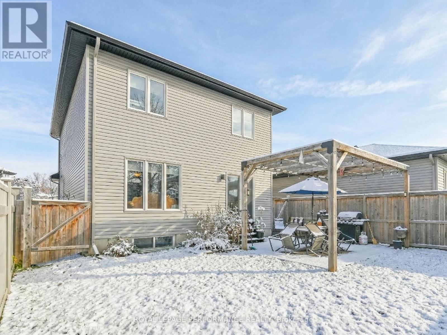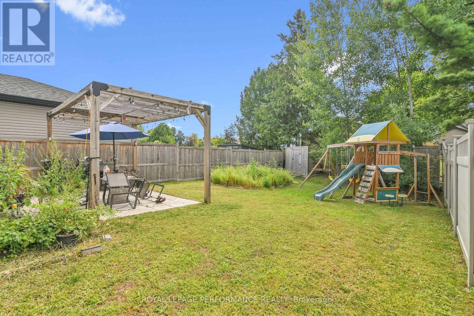609 Robert Street Clarence-Rockland, Ontario K4K 1E8
$609,900
Built in 2018 and sitting on a quiet cul-de-sac, this modern 2-storey home blends comfort, style, and family living in the heart of Rockland. With 3 bedrooms, 2.5 baths, and a private backyard retreat, it's a space designed for making memories and calling home. The welcoming main floor features a bright open layout perfect for everyday living and entertaining. The kitchen offers stainless steel appliances, a tiled backsplash, breakfast bar, and modern fixtures that flow seamlessly into the dining and living areas highlighted by recessed lighting, ad direct access to your spacious backyard. A convenient powder room, laundry area, and inside access to the garage complete this level. Upstairs, three spacious and sun-filled bedrooms provide plenty of room for the whole family. The primary suite serves as a peaceful escape with a walk-in closet and a 4-piece ensuite featuring a soaker tub and separate shower. The partially finished lower level with large windows offers great storage and potential for a home gym, office, or playroom-ready for your ideas and finishing touches. Step outside to enjoy a fully fenced backyard with mature privacy trees, a patio, pergola, and play structure-ideal for relaxing, entertaining, or family fun. The generously sized lot (128.71 ft x 32.94 ft x 114.41 ft x 36.73 ft) adds even more appeal. Located in a friendly, established community close to parks, schools, and everyday amenities, this inviting home offers space to grow and the freedom to make it your own. (id:61210)
Property Details
| MLS® Number | X12571994 |
| Property Type | Single Family |
| Community Name | 606 - Town of Rockland |
| Amenities Near By | Schools, Golf Nearby |
| Community Features | Community Centre |
| Equipment Type | Water Heater |
| Features | Cul-de-sac, Irregular Lot Size, Flat Site |
| Parking Space Total | 3 |
| Rental Equipment Type | Water Heater |
| Structure | Porch, Patio(s) |
Building
| Bathroom Total | 3 |
| Bedrooms Above Ground | 3 |
| Bedrooms Total | 3 |
| Appliances | Garage Door Opener Remote(s), Dishwasher, Dryer, Garage Door Opener, Hood Fan, Play Structure, Stove, Washer, Refrigerator |
| Basement Type | Partial, Full |
| Construction Style Attachment | Detached |
| Cooling Type | Central Air Conditioning |
| Exterior Finish | Brick Facing, Vinyl Siding |
| Flooring Type | Laminate |
| Foundation Type | Poured Concrete |
| Half Bath Total | 1 |
| Heating Fuel | Natural Gas |
| Heating Type | Forced Air |
| Stories Total | 2 |
| Size Interior | 1,500 - 2,000 Ft2 |
| Type | House |
| Utility Water | Municipal Water |
Parking
| Attached Garage | |
| Garage | |
| Inside Entry | |
| Tandem |
Land
| Acreage | No |
| Fence Type | Fully Fenced, Fenced Yard |
| Land Amenities | Schools, Golf Nearby |
| Sewer | Sanitary Sewer |
| Size Depth | 114 Ft |
| Size Frontage | 32 Ft ,10 In |
| Size Irregular | 32.9 X 114 Ft ; One Side Longer, And Back Widens |
| Size Total Text | 32.9 X 114 Ft ; One Side Longer, And Back Widens |
Rooms
| Level | Type | Length | Width | Dimensions |
|---|---|---|---|---|
| Second Level | Primary Bedroom | 5.06 m | 4.18 m | 5.06 m x 4.18 m |
| Second Level | Bedroom 2 | 3.08 m | 3.08 m | 3.08 m x 3.08 m |
| Second Level | Bedroom 3 | 3.96 m | 3.14 m | 3.96 m x 3.14 m |
| Second Level | Bathroom | 2.44 m | 1.25 m | 2.44 m x 1.25 m |
| Lower Level | Recreational, Games Room | 5.67 m | 6.58 m | 5.67 m x 6.58 m |
| Main Level | Foyer | 4.15 m | 2.13 m | 4.15 m x 2.13 m |
| Main Level | Kitchen | 3.32 m | 2.83 m | 3.32 m x 2.83 m |
| Main Level | Dining Room | 2.9 m | 3.35 m | 2.9 m x 3.35 m |
| Main Level | Living Room | 3.75 m | 4.57 m | 3.75 m x 4.57 m |
| Main Level | Bathroom | 2.36 m | 1.44 m | 2.36 m x 1.44 m |
Utilities
| Cable | Available |
| Sewer | Installed |
https://www.realtor.ca/real-estate/29131764/609-robert-street-clarence-rockland-606-town-of-rockland
Contact Us
Contact us for more information
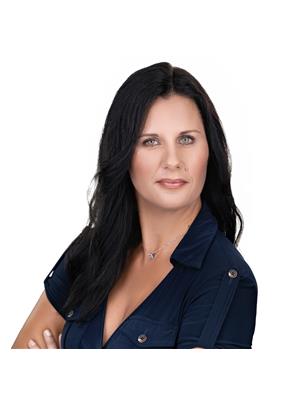
Lisa Parr
Broker
www.howtofindhome.com/
www.facebook.com/theLisaParr
www.linkedin.com/in/thelisaparr
#201-1500 Bank Street
Ottawa, Ontario K1H 7Z2
(613) 733-9100
(613) 733-1450

