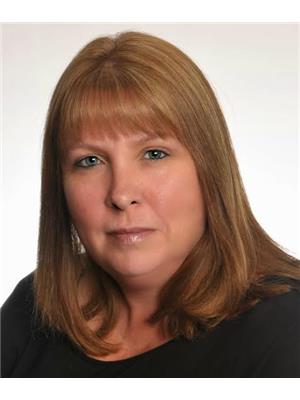60 Chambers Street Smiths Falls, Ontario K7A 2Y6
$279,000
LARGE FAMILY HOME ON GOOD SIZED LOT CLOSE TO THE HEART OF DOWNTOWN OF SMITHS FALLS. QUICK WALK TO SHOPPING/BANKING AND LOCAL AMENITIES THIS HOME HAS ALL THE SPACE YOU NEED FOR YOUR FAMILY. LARGE WORKING KITCHEN WITH LOTS OF CABINETS AND CENTRE ISLAND - SPACIOUS SEPARATE DINING ROOM, OR USE THE OVERSIZED FOYER SPACE FOR A UNIQUE DINING AREA. MAIN FLOOR FAMILY ROOM AND LIVING ROOM( POTENTIAL FOR 2 LIVING ROOMS DEPENDING ON HOW YOU USE THE SPACE, OR USE THE SPACE FOR AN OVERSIZED BEDROOM ON THE MAIN FLOOR. LOTS OF ROOM AND AREAS FOR STORAGE. HUGE MAIN FLOOR 4 PC BATH THAT ALSO ACCOMODATES LAUNDRY. NICE REAR DECK FOR ENTERTAINING, WITH PATIO DOOR/DOOR ACCESS FROM 2 LOCATIONS IN THE HOME. UPPER FLOOR FEATURES A 2 PC BATH, LARGE UPPER HALL, 1 LARGE BEDROOM AND 3 SMALLER BEDROOMS. UNIQUELY LAID OUT HOME WITH LOTS OF POTENTIAL. SINGLE DRIVEWAY TO LOTS OF SPACE FOR PARKING AND BACK YARD SPACE. LIMITED SPACE IN LISTING FOR ALL THE ROOMS, THERE ARE 5 UPPER ROOMS, PRIMARY BEDROOM PLUS 4 OTHER ROOMS/BDRMS, 3 WITH CLOSETS, 2 WITHOUT. : Per Form 244 24 hr irrevocable on all offers. Offer presentation will be Aug 24 2025 @ 5pm. Seller reserves the right to view and may accept a pre-emptive offer. (id:61210)
Property Details
| MLS® Number | X12355216 |
| Property Type | Single Family |
| Community Name | 901 - Smiths Falls |
| Equipment Type | Water Heater - Gas, Water Heater, Furnace |
| Features | Sloping, Lane |
| Parking Space Total | 4 |
| Rental Equipment Type | Water Heater - Gas, Water Heater, Furnace |
| Structure | Porch, Deck, Shed |
Building
| Bathroom Total | 2 |
| Bedrooms Above Ground | 5 |
| Bedrooms Total | 5 |
| Age | 100+ Years |
| Appliances | Dryer, Stove, Washer, Refrigerator |
| Basement Development | Unfinished |
| Basement Type | N/a (unfinished) |
| Construction Style Attachment | Detached |
| Exterior Finish | Aluminum Siding |
| Foundation Type | Stone |
| Half Bath Total | 1 |
| Heating Fuel | Natural Gas |
| Heating Type | Forced Air |
| Stories Total | 2 |
| Size Interior | 1,500 - 2,000 Ft2 |
| Type | House |
| Utility Water | Municipal Water |
Parking
| No Garage |
Land
| Acreage | No |
| Fence Type | Fenced Yard |
| Sewer | Sanitary Sewer |
| Size Depth | 120 Ft |
| Size Frontage | 60 Ft |
| Size Irregular | 60 X 120 Ft |
| Size Total Text | 60 X 120 Ft |
Rooms
| Level | Type | Length | Width | Dimensions |
|---|---|---|---|---|
| Second Level | Bedroom | 3.04 m | 2.41 m | 3.04 m x 2.41 m |
| Second Level | Bedroom | 2.37 m | 2.25 m | 2.37 m x 2.25 m |
| Second Level | Primary Bedroom | 4.16 m | 3.56 m | 4.16 m x 3.56 m |
| Second Level | Foyer | 2.38 m | 3.9 m | 2.38 m x 3.9 m |
| Second Level | Bedroom | 1.79 m | 3.66 m | 1.79 m x 3.66 m |
| Main Level | Foyer | 4.07 m | 4.61 m | 4.07 m x 4.61 m |
| Main Level | Dining Room | 3.49 m | 4.66 m | 3.49 m x 4.66 m |
| Main Level | Kitchen | 4.6 m | 3.91 m | 4.6 m x 3.91 m |
| Main Level | Other | 1.77 m | 2.55 m | 1.77 m x 2.55 m |
| Main Level | Living Room | 4.58 m | 4.18 m | 4.58 m x 4.18 m |
| Main Level | Laundry Room | 3.4 m | 2.59 m | 3.4 m x 2.59 m |
| Main Level | Bedroom | 2.43 m | 4.58 m | 2.43 m x 4.58 m |
Utilities
| Cable | Available |
| Electricity | Installed |
| Sewer | Installed |
https://www.realtor.ca/real-estate/28756533/60-chambers-street-smiths-falls-901-smiths-falls
Contact Us
Contact us for more information

Lisa Ritskes
Salesperson
www.findthewayhome.ca/
www.facebook.com/lisa.garvinritskes
twitter.com/LCRITSKES
www.linkedin.com/in/lisa-ritskes-66157535
59 Beckwith Street, North
Smiths Falls, Ontario K7A 2B4
(613) 283-2121
(613) 283-3888
www.remaxaffiliates.ca/



















































