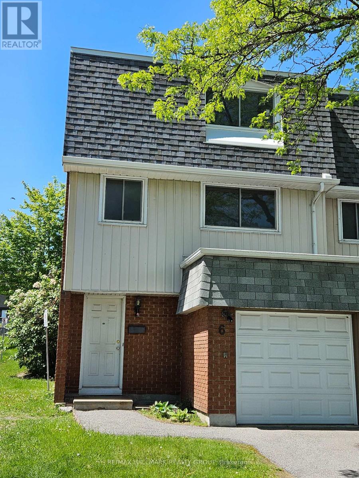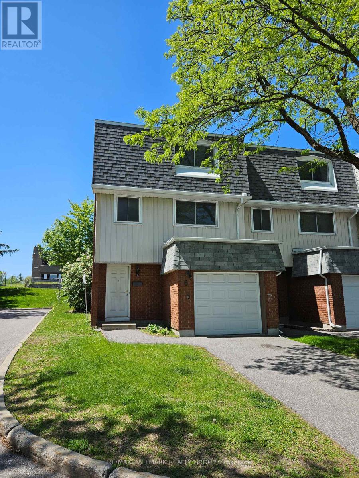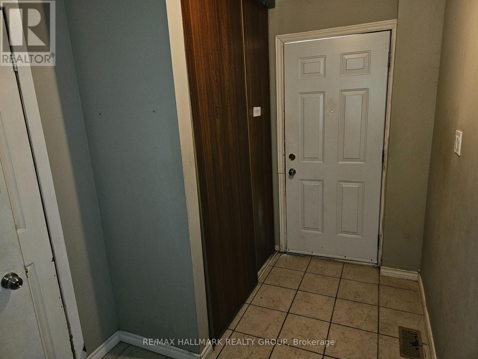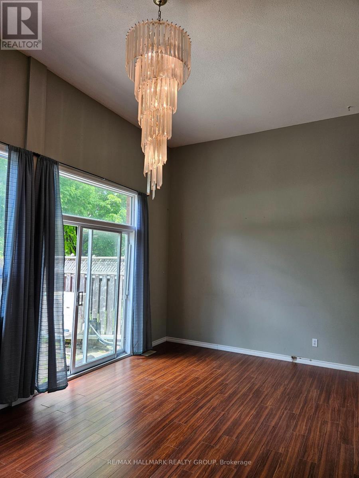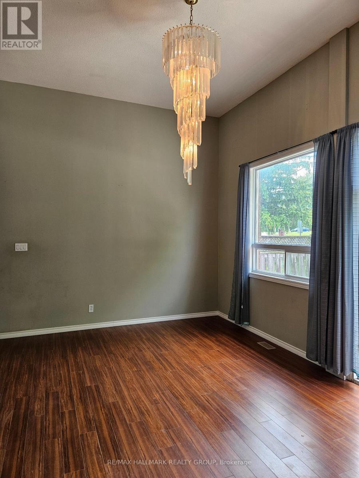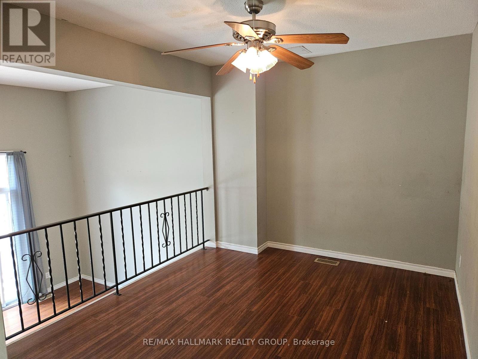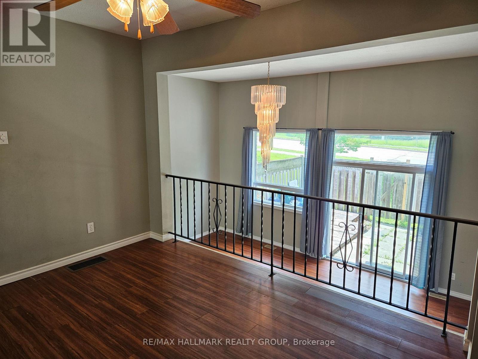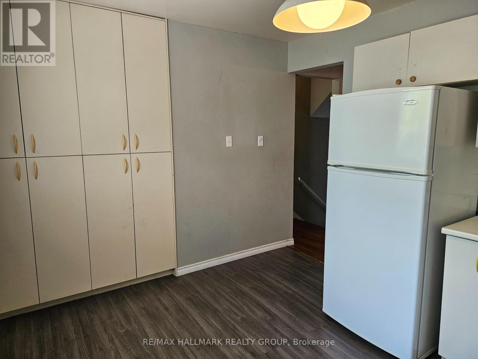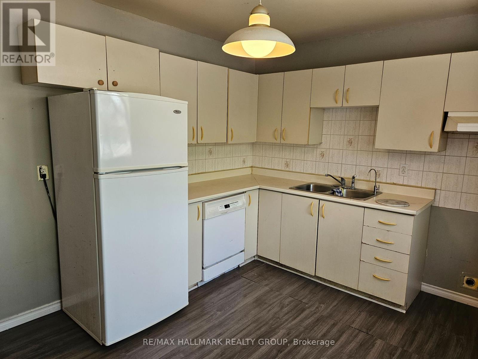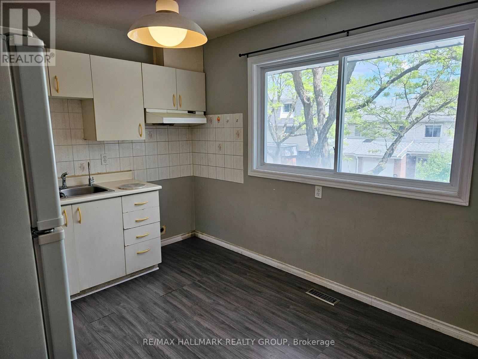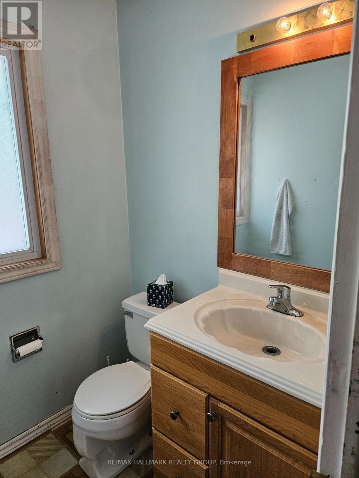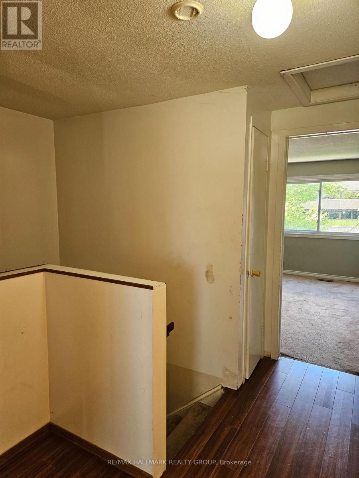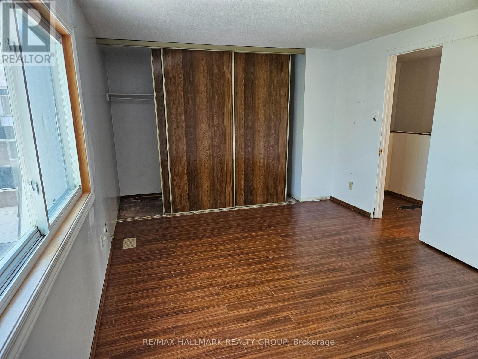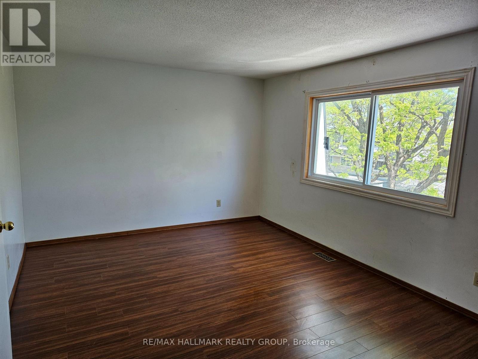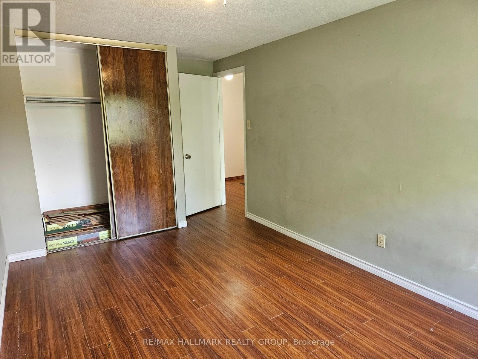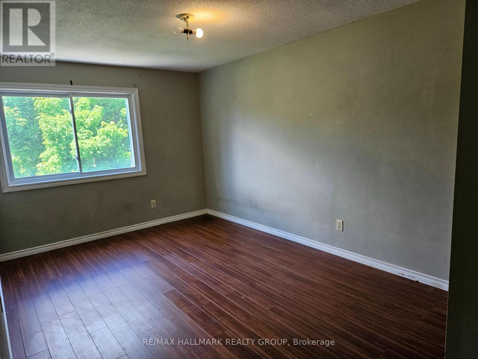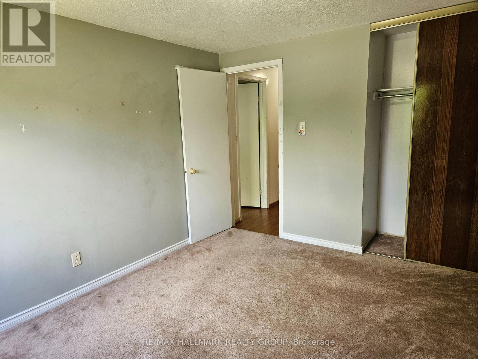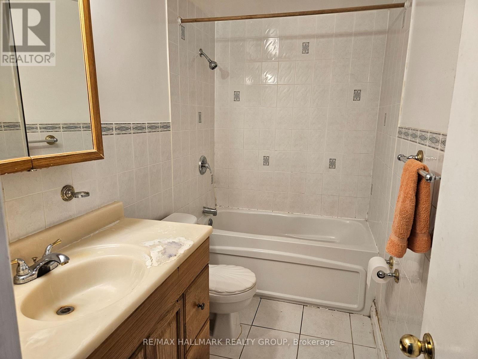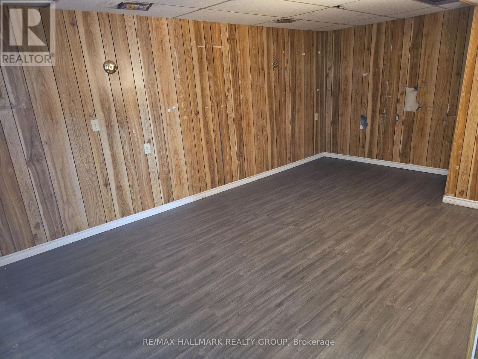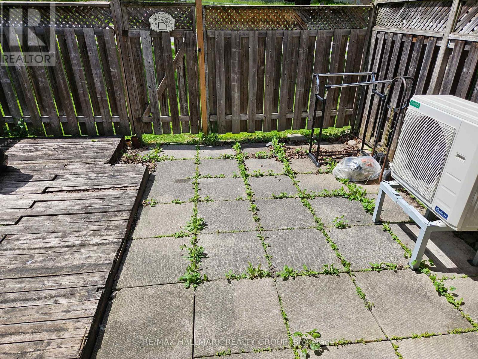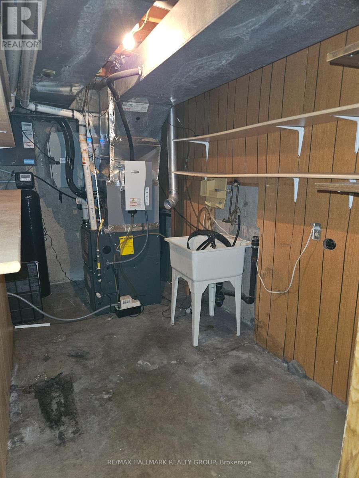6 - 2669 Southvale Crescent Ottawa, Ontario K1B 4V2
$399,900Maintenance, Insurance
$397.28 Monthly
Maintenance, Insurance
$397.28 MonthlyAn end unit, three storey with garage... for almost the same price as a middle unit 2 storey without garage??? Come see! This split-level layout doesn't come up for sale often, nor do end units of the same... so act fast! Welcome to your lovely home with open concept viewing between living & dining rooms, while still keeping the kitchen cleanup mess hidden from your guests' view. While whipping up a deliciously tasty home-cooked meal, the kids can be finishing up their homework at the dining table. After dinner, set them up with their favourite snacks, turn on a film, grab the popcorn & let them enjoy... all while you continue socializing with your guests above! Later, a little quiet-time with your loved one, sipping your vino, or grabbing a cold one in front of your own choice of viewing pleasure. Ahhhh... time to kick back & breathe! This is the life. With updates & upgrades to your liking, & a fresh coat of paint, this lovely end unit could be yours! (Extra flooring supplies are present & will be left for new owners.) Easy access to shopping, transit, entertainment & more. Furnace, a/c & tankless on-demand hot water heater are only a few years old. All rented mechanical equipment will be bought out on closing. (id:61210)
Property Details
| MLS® Number | X12177476 |
| Property Type | Single Family |
| Community Name | 3705 - Sheffield Glen/Industrial Park |
| Community Features | Pet Restrictions |
| Parking Space Total | 2 |
Building
| Bathroom Total | 2 |
| Bedrooms Above Ground | 3 |
| Bedrooms Total | 3 |
| Appliances | Water Heater - Tankless, Water Heater, Dishwasher, Hood Fan, Refrigerator |
| Basement Development | Finished |
| Basement Type | Full (finished) |
| Cooling Type | Central Air Conditioning |
| Exterior Finish | Brick |
| Half Bath Total | 1 |
| Heating Fuel | Natural Gas |
| Heating Type | Forced Air |
| Stories Total | 3 |
| Size Interior | 1,200 - 1,399 Ft2 |
| Type | Row / Townhouse |
Parking
| Attached Garage | |
| Garage |
Land
| Acreage | No |
| Zoning Description | R4a |
Rooms
| Level | Type | Length | Width | Dimensions |
|---|---|---|---|---|
| Second Level | Kitchen | 3.7338 m | 2.9972 m | 3.7338 m x 2.9972 m |
| Second Level | Dining Room | 3.7592 m | 2.9464 m | 3.7592 m x 2.9464 m |
| Third Level | Primary Bedroom | 5.969 m | 3.302 m | 5.969 m x 3.302 m |
| Third Level | Bedroom 2 | 4.9784 m | 2.8194 m | 4.9784 m x 2.8194 m |
| Third Level | Bedroom 3 | 4.445 m | 3.0226 m | 4.445 m x 3.0226 m |
| Third Level | Bathroom | 2.8194 m | 1.4986 m | 2.8194 m x 1.4986 m |
| Lower Level | Family Room | 5.4356 m | 3.1496 m | 5.4356 m x 3.1496 m |
| Main Level | Living Room | 5.842 m | 3.4544 m | 5.842 m x 3.4544 m |
| Ground Level | Foyer | 2.7178 m | 1.9558 m | 2.7178 m x 1.9558 m |
Contact Us
Contact us for more information
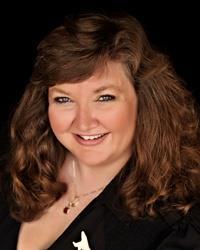
Shani Guerin
Broker
www.facebook.com/MyRealtorinOttawa?ref=hl
twitter.com/MyRealtorOttawa
www.linkedin.com/profile/view?id=AAMAAAszF8QBRB36INeRAwySQzjLqXiesa5q1D8
2255 Carling Avenue, Suite 101
Ottawa, Ontario K2B 7Z5
(613) 596-5353
(613) 596-4495
www.hallmarkottawa.com/

