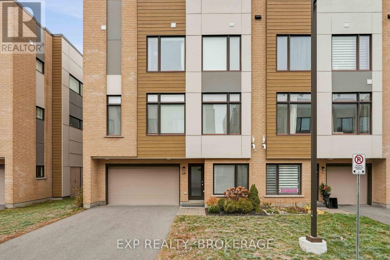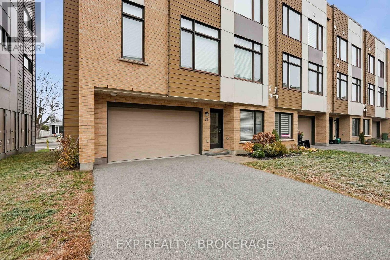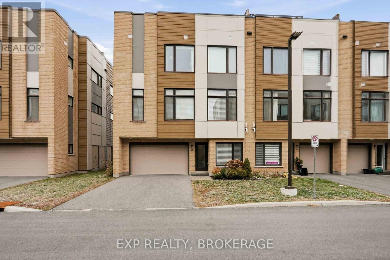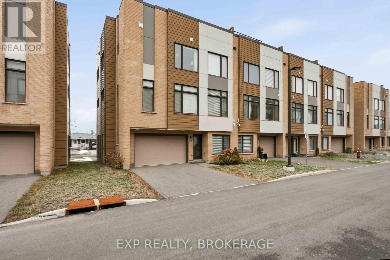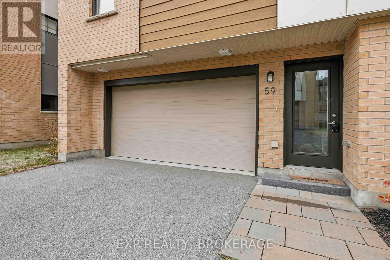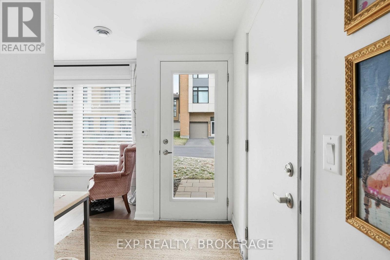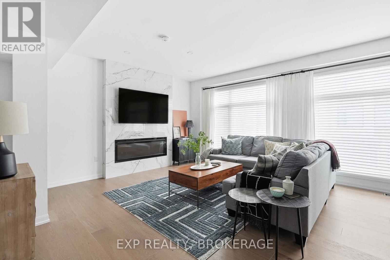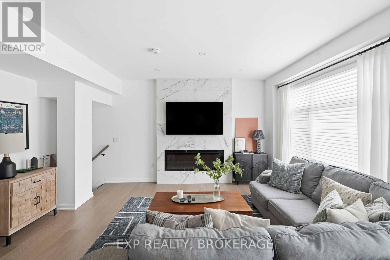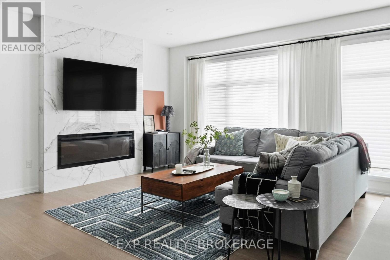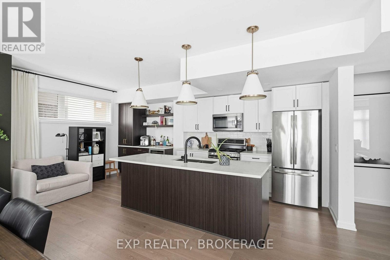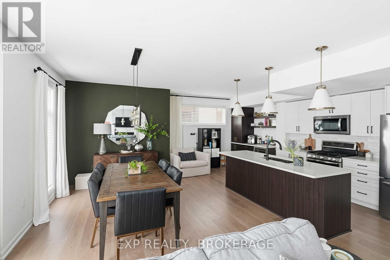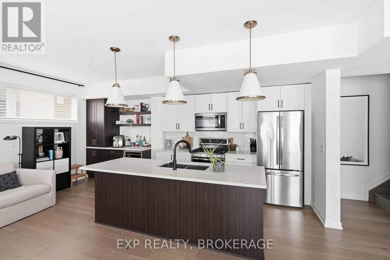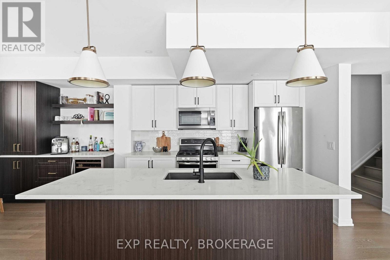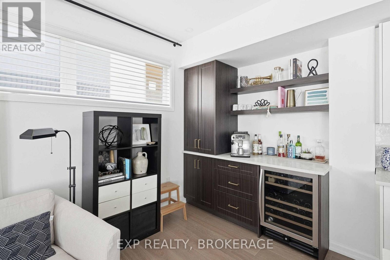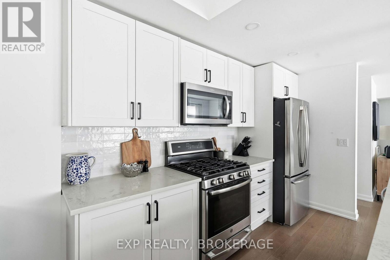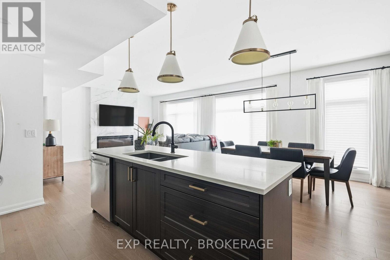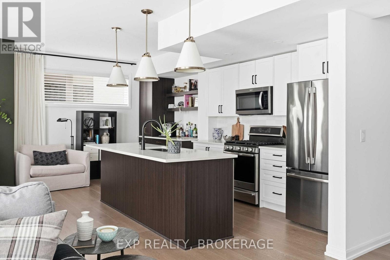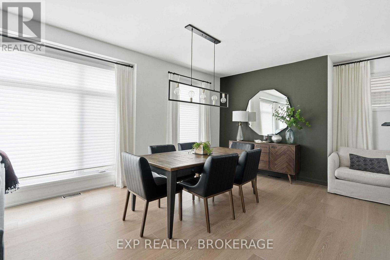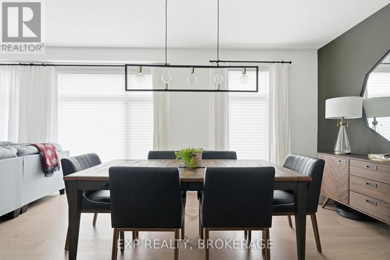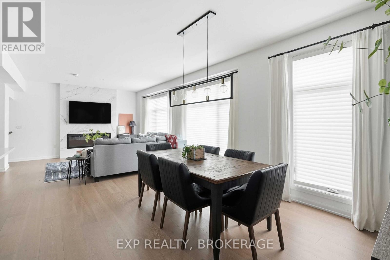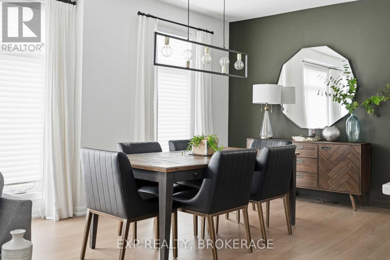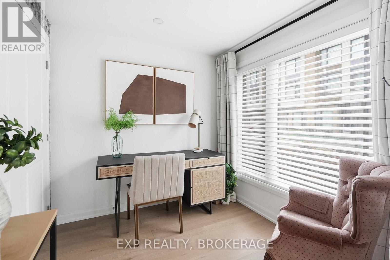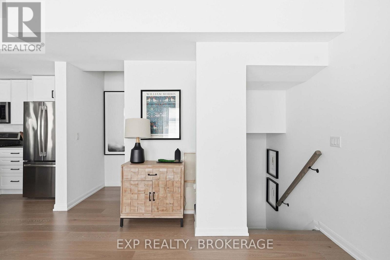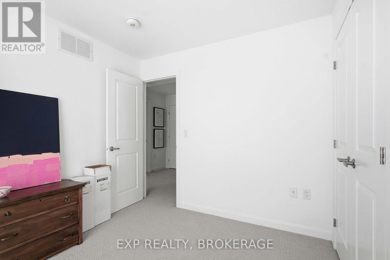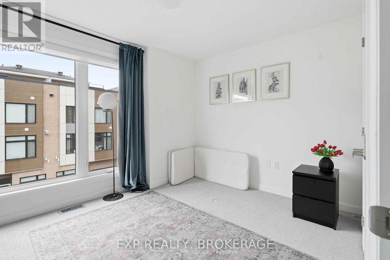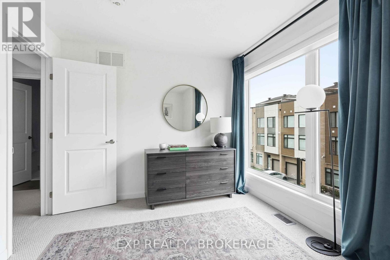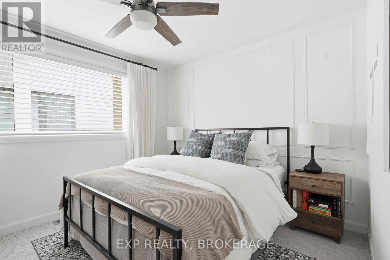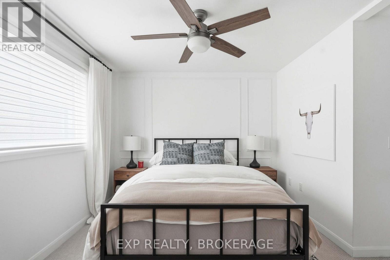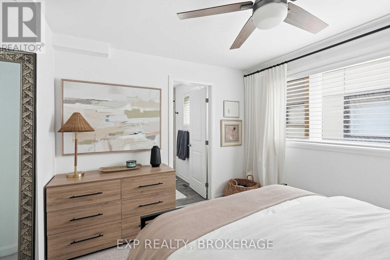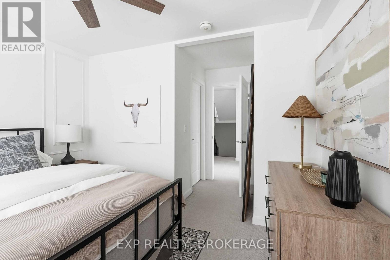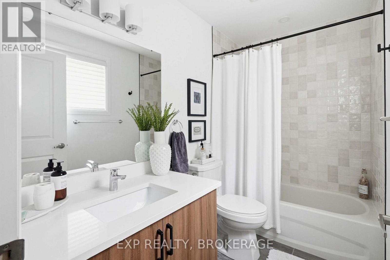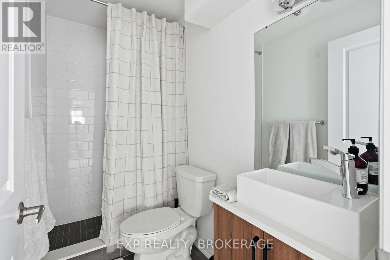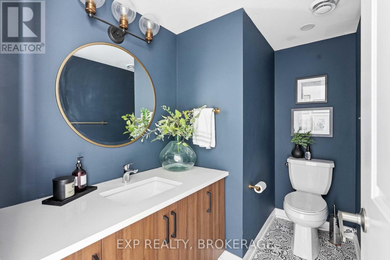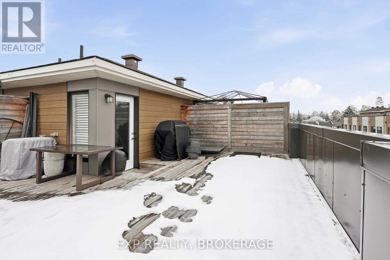59 Cherry Blossom Private Ottawa, Ontario K2H 0C4
$719,000
This exceptional end-unit freehold condo that perfectly blends modern style, comfort, and convenience! This beautifully staged 3-bedroom, 2.5-bath home offers an open-concept main level designed for effortless entertaining and family gatherings. The bright and airy living space features large windows, contemporary finishes, and a seamless flow between the kitchen, dining, and living areas. Upstairs, the spacious bedrooms include a well-appointed primary suite with ensuite bath and ample closet space. Enjoy the ultimate retreat on your private rooftop patio - ideal for relaxing, dining, or hosting under the stars. Located in a convenient and sought-after community close to parks, schools, shopping, and transit, this home offers the best of urban living with a touch of tranquility. Turnkey, stylish, and move-in ready - this is one you won't want to miss! The garage shows as two-car; however, electrical panels and utility components reduce the functional space, making it closer to a 1.75-car capacity. Buyers are encouraged to verify the usable space and parking suitability to their own satisfaction. (id:61210)
Property Details
| MLS® Number | X12573488 |
| Property Type | Single Family |
| Community Name | 6301 - Redwood Park |
| Equipment Type | Water Heater |
| Parking Space Total | 4 |
| Rental Equipment Type | Water Heater |
| Structure | Patio(s), Porch |
Building
| Bathroom Total | 3 |
| Bedrooms Above Ground | 3 |
| Bedrooms Total | 3 |
| Amenities | Fireplace(s) |
| Basement Type | None |
| Construction Style Attachment | Attached |
| Cooling Type | Central Air Conditioning |
| Exterior Finish | Vinyl Siding, Brick |
| Fireplace Present | Yes |
| Fireplace Total | 1 |
| Foundation Type | Poured Concrete |
| Half Bath Total | 1 |
| Heating Fuel | Natural Gas |
| Heating Type | Forced Air |
| Stories Total | 3 |
| Size Interior | 1,500 - 2,000 Ft2 |
| Type | Row / Townhouse |
| Utility Water | Municipal Water |
Parking
| Attached Garage | |
| Garage |
Land
| Acreage | No |
| Sewer | Sanitary Sewer |
| Size Depth | 42 Ft ,6 In |
| Size Frontage | 36 Ft |
| Size Irregular | 36 X 42.5 Ft |
| Size Total Text | 36 X 42.5 Ft |
Rooms
| Level | Type | Length | Width | Dimensions |
|---|---|---|---|---|
| Second Level | Primary Bedroom | 3.1 m | 3.45 m | 3.1 m x 3.45 m |
| Second Level | Bedroom | 3.28 m | 2.9 m | 3.28 m x 2.9 m |
| Second Level | Bedroom | 2.84 m | 2.9 m | 2.84 m x 2.9 m |
| Main Level | Living Room | 3.73 m | 4.52 m | 3.73 m x 4.52 m |
| Main Level | Kitchen | 3.2 m | 2.9 m | 3.2 m x 2.9 m |
| Main Level | Eating Area | 2.49 m | 3.15 m | 2.49 m x 3.15 m |
| Main Level | Dining Room | 4.11 m | 3.28 m | 4.11 m x 3.28 m |
| Main Level | Den | 2.34 m | 2.36 m | 2.34 m x 2.36 m |
Utilities
| Cable | Available |
| Electricity | Installed |
| Sewer | Installed |
https://www.realtor.ca/real-estate/29134365/59-cherry-blossom-private-ottawa-6301-redwood-park
Contact Us
Contact us for more information
Chris Barlow
Salesperson
343 Preston Street, 11th Floor
Ottawa, Ontario K1S 1N4
(866) 530-7737
(647) 849-3180
www.exprealty.ca/
Beth Heaney
Salesperson
225-427 Princess St
Kingston, Ontario K7L 5S9
(866) 530-7737
www.exprealty.ca/

