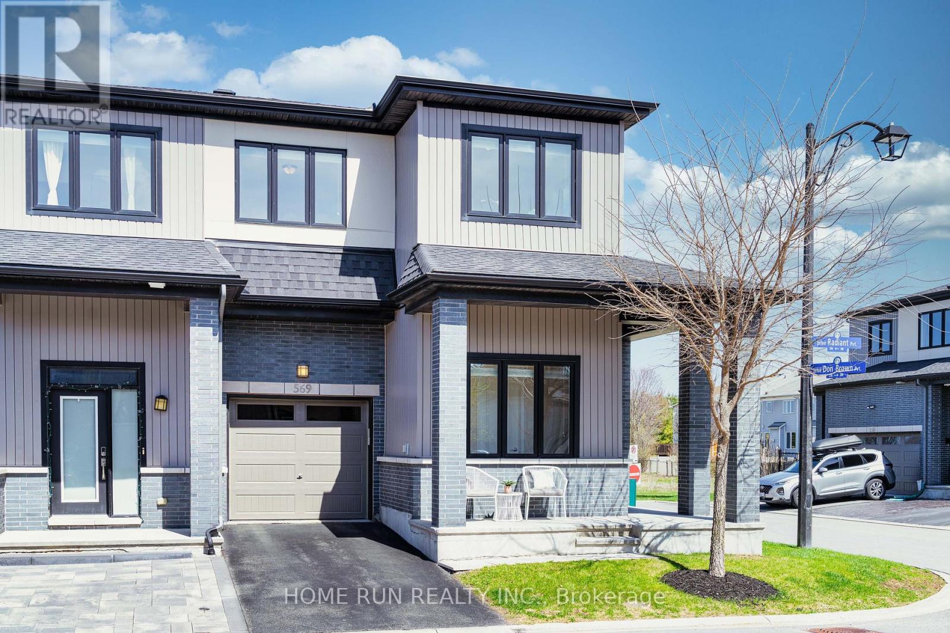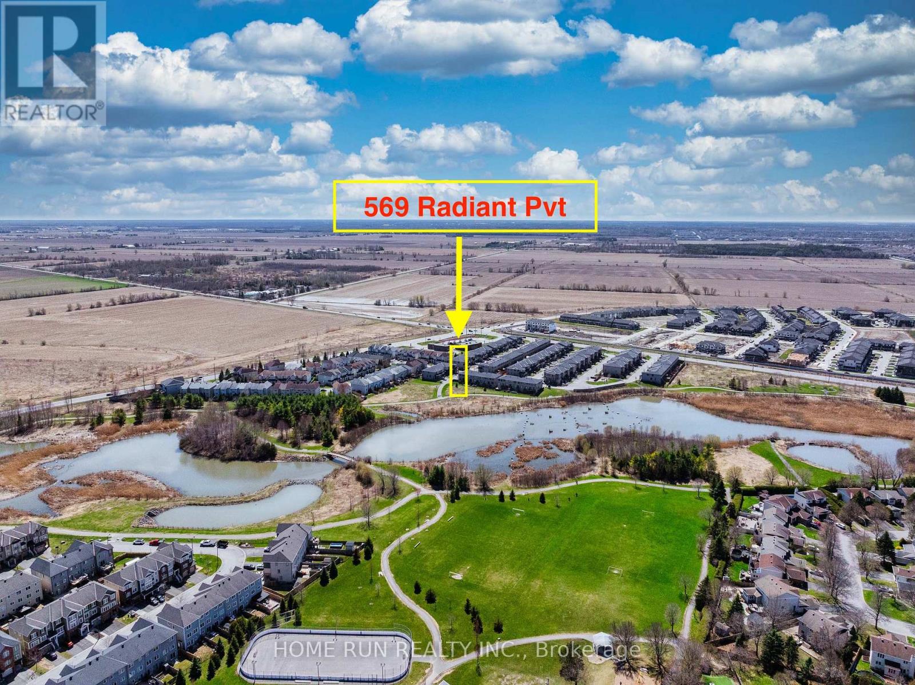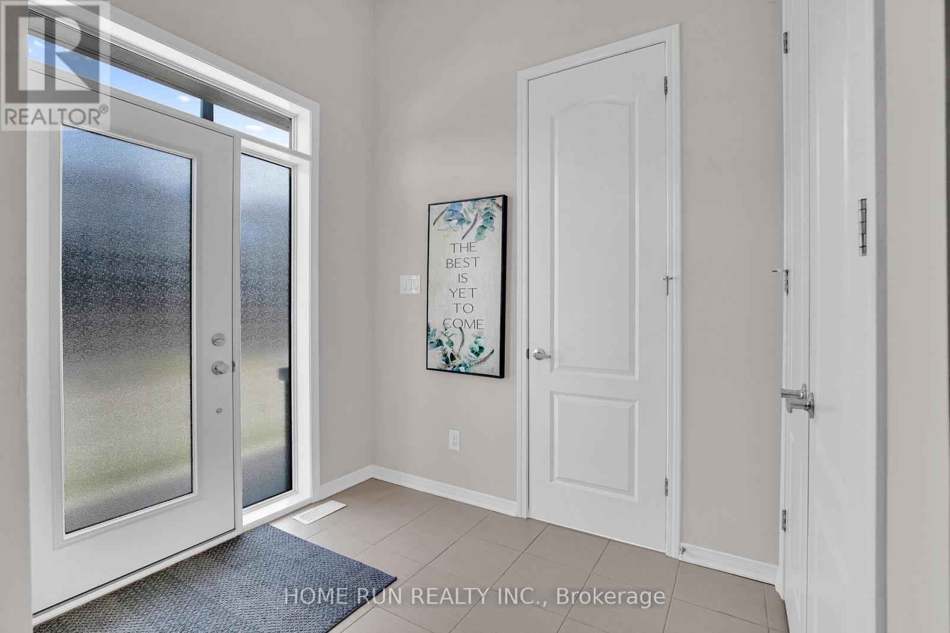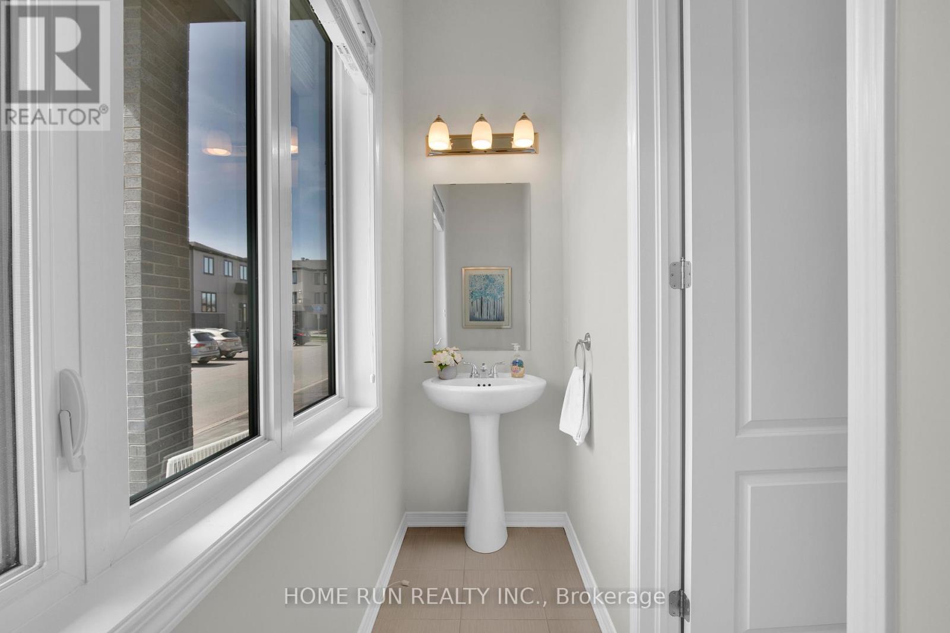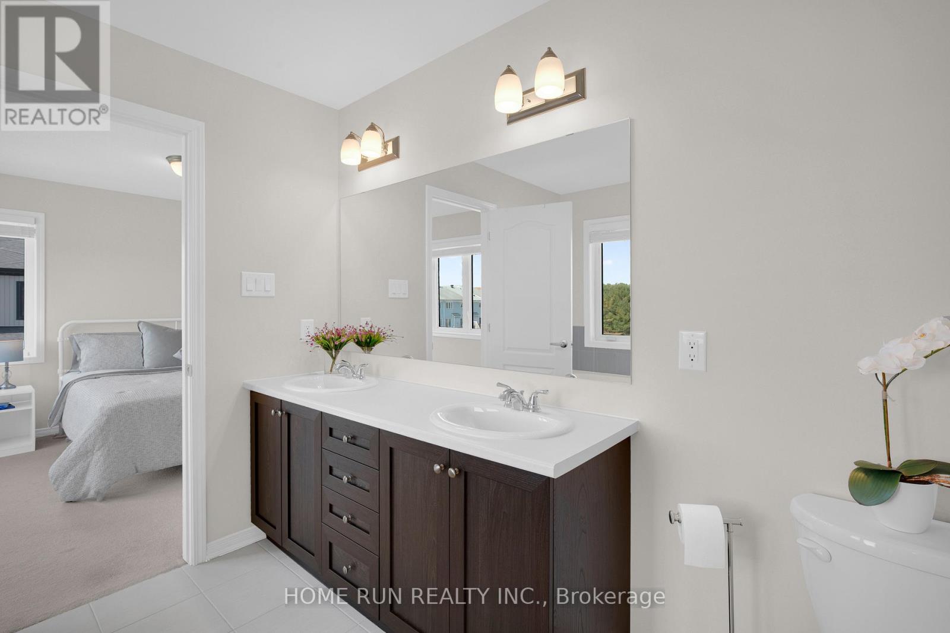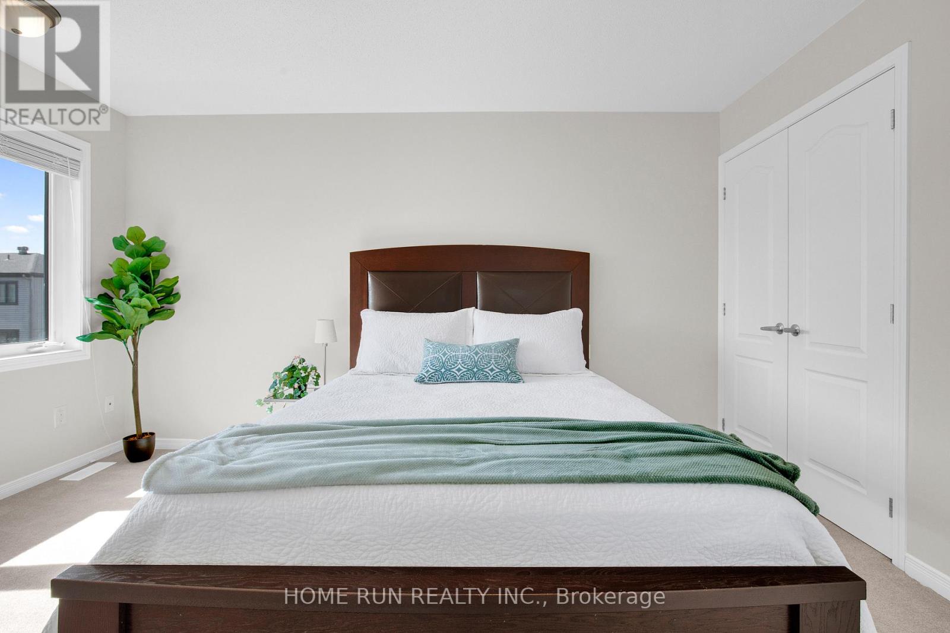569 Radiant Private Ottawa, Ontario K2M 0M7
$699,900
RARE END UNIT ON PREMIUM CORNER LOT BACKING ONTO POND & TRAIL! Discover unparalleled views and abundant natural light in this exceptional 4-bedroom townhouse. Enjoy 9-foot ceilings, modern finishes, and a wrap-around covered porch. Inside, the impeccably clean interior boasts an upgraded chef's kitchen with quartz countertops, tiled backsplash, stainless steel appliances (including a gas stove), a large island, and ample pot lights. The sun-filled breakfast area provides tranquil pond views and access to the fenced backyard. Relax in the adjacent great room featuring a cozy gas fireplace. Upstairs, find 4 spacious bedrooms, including a primary suite with an upgraded ensuite bathroom. South-facing extra windows flood the entire home with sunlight throughout the day. The finished lower level offers a generous recreation room and plenty of storage. Just 5 minutes away from grocery and other amenities. With 2340 sq ft of total finished living space and low common road fees of $69/month, this is a must-see! (id:61210)
Property Details
| MLS® Number | X12217144 |
| Property Type | Single Family |
| Community Name | 9010 - Kanata - Emerald Meadows/Trailwest |
| Parking Space Total | 2 |
Building
| Bathroom Total | 3 |
| Bedrooms Above Ground | 4 |
| Bedrooms Total | 4 |
| Amenities | Fireplace(s) |
| Appliances | Dishwasher, Dryer, Hood Fan, Stove, Washer, Refrigerator |
| Basement Development | Finished |
| Basement Type | N/a (finished) |
| Construction Style Attachment | Attached |
| Cooling Type | Central Air Conditioning |
| Exterior Finish | Brick, Vinyl Siding |
| Fireplace Present | Yes |
| Fireplace Total | 1 |
| Foundation Type | Poured Concrete |
| Half Bath Total | 1 |
| Heating Fuel | Natural Gas |
| Heating Type | Forced Air |
| Stories Total | 2 |
| Size Interior | 1,500 - 2,000 Ft2 |
| Type | Row / Townhouse |
| Utility Water | Municipal Water |
Parking
| Attached Garage | |
| Garage |
Land
| Acreage | No |
| Sewer | Sanitary Sewer |
| Size Depth | 87 Ft ,1 In |
| Size Frontage | 35 Ft ,1 In |
| Size Irregular | 35.1 X 87.1 Ft |
| Size Total Text | 35.1 X 87.1 Ft |
Rooms
| Level | Type | Length | Width | Dimensions |
|---|---|---|---|---|
| Second Level | Bedroom 3 | 4.42 m | 3.07 m | 4.42 m x 3.07 m |
| Second Level | Bedroom 4 | 3.11 m | 3.04 m | 3.11 m x 3.04 m |
| Second Level | Primary Bedroom | 4.8 m | 3.28 m | 4.8 m x 3.28 m |
| Second Level | Bathroom | 2.72 m | 1.39 m | 2.72 m x 1.39 m |
| Second Level | Bathroom | 2.53 m | 1.63 m | 2.53 m x 1.63 m |
| Second Level | Bedroom 2 | 3.69 m | 3.36 m | 3.69 m x 3.36 m |
| Basement | Recreational, Games Room | 8.8 m | 3.09 m | 8.8 m x 3.09 m |
| Main Level | Foyer | 2.35 m | 2.07 m | 2.35 m x 2.07 m |
| Main Level | Dining Room | 3.35 m | 3.25 m | 3.35 m x 3.25 m |
| Main Level | Kitchen | 3.34 m | 2.77 m | 3.34 m x 2.77 m |
| Main Level | Living Room | 5.52 m | 3.19 m | 5.52 m x 3.19 m |
| Main Level | Eating Area | 3.23 m | 2.4 m | 3.23 m x 2.4 m |
Contact Us
Contact us for more information

Wendy Wang
Salesperson
linktr.ee/wendywangrealtor
1000 Innovation Dr, 5th Floor
Kanata, Ontario K2K 3E7
(613) 518-2008
(613) 800-3028

Na (Lucy) Lu
Salesperson
1000 Innovation Dr, 5th Floor
Kanata, Ontario K2K 3E7
(613) 518-2008
(613) 800-3028
Chun Lin
Salesperson
1000 Innovation Dr, 5th Floor
Kanata, Ontario K2K 3E7
(613) 518-2008
(613) 800-3028

