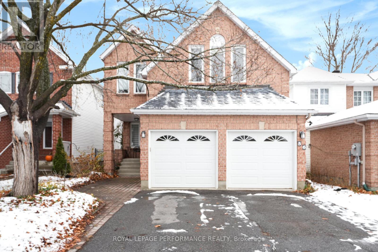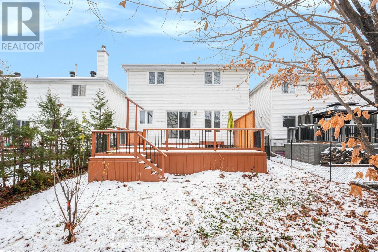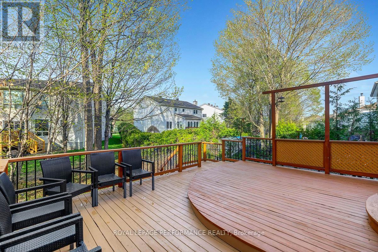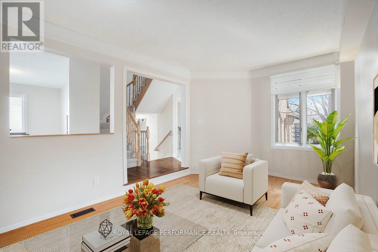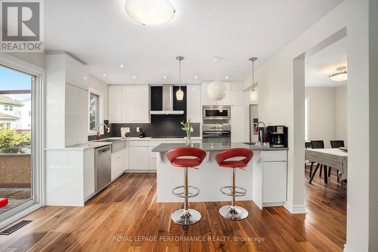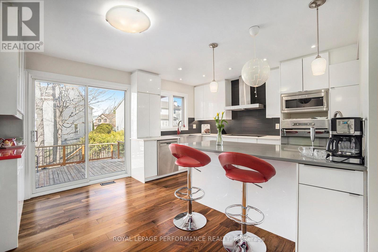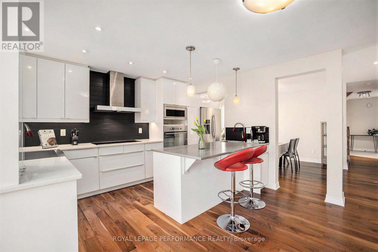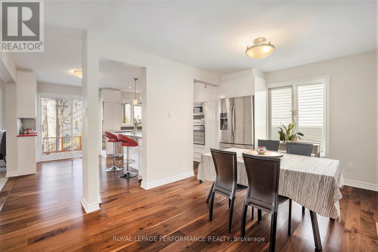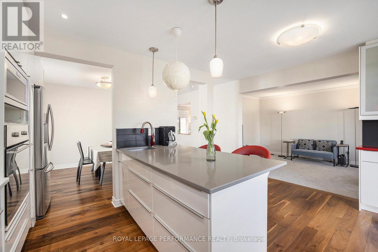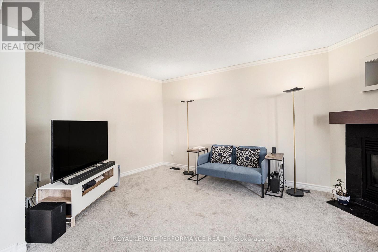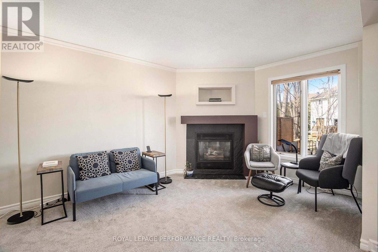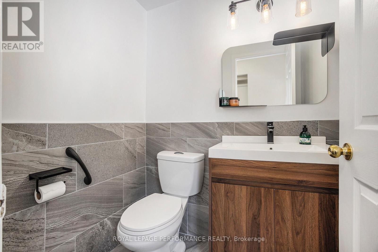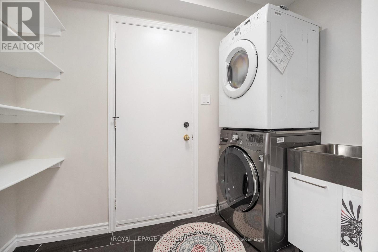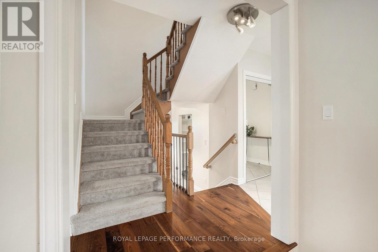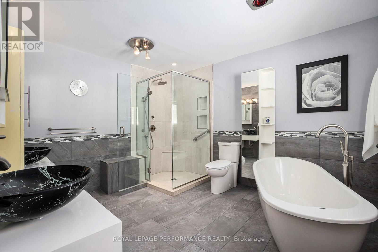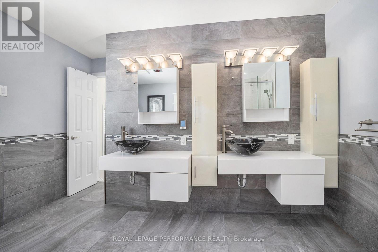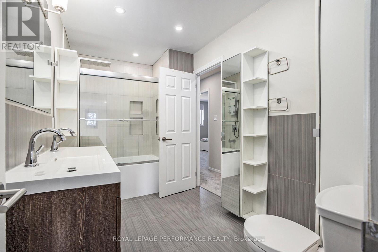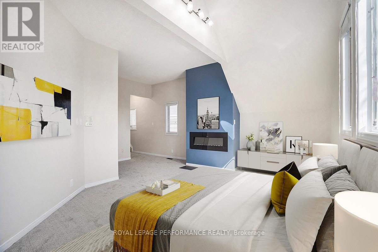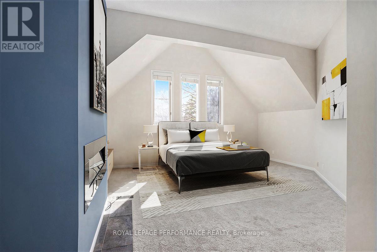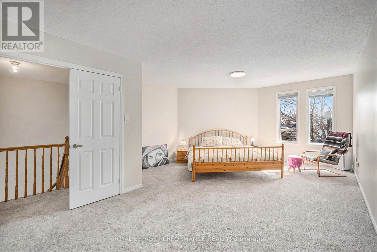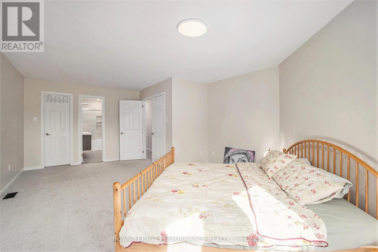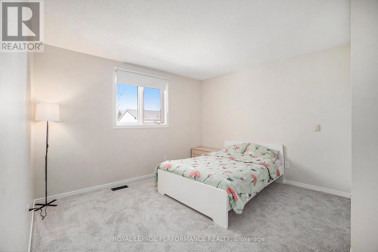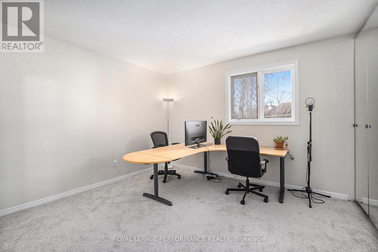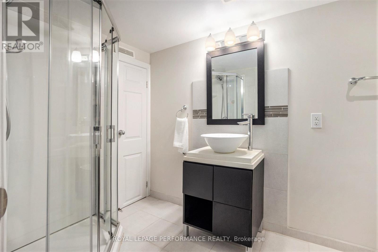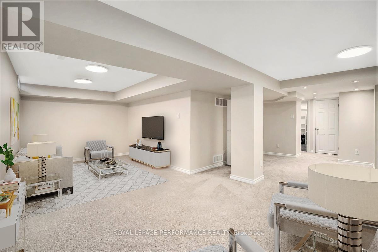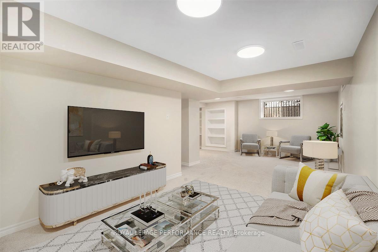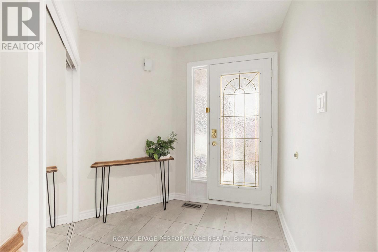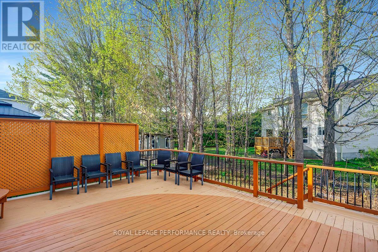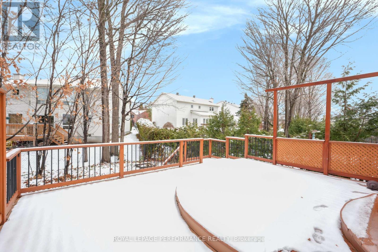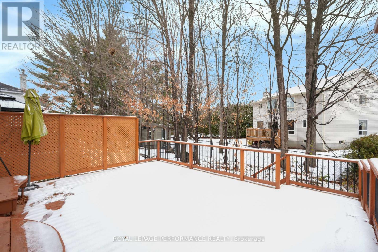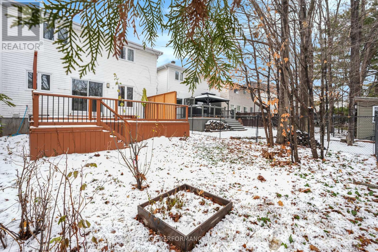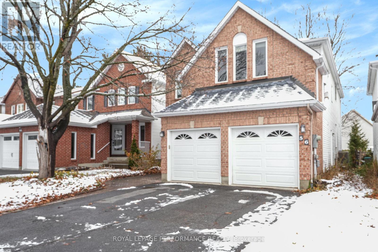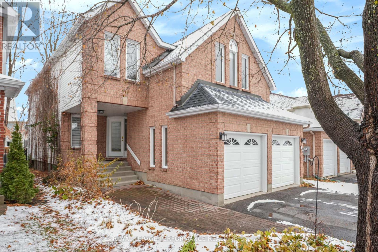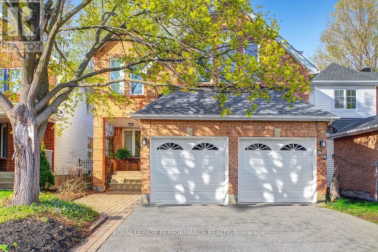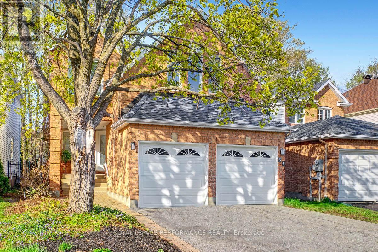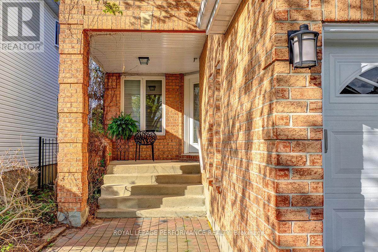56 Ipswich Terrace Ottawa, Ontario K2K 2R3
$799,900
Welcome to this beautifully refined 4-bedroom, 4-bathroom two-storey home, ideally positioned in one of Kanata's most desirable communities! From the moment you enter the welcoming foyer, the blend of style & comfort becomes immediately apparent. The main floor showcases a seamless mix of hardwood & tile flooring, a formal living rm & a generous family room anchored by a charming fireplace! The true centerpiece of the home is the stunning, custom-designed kitchen (14)-a striking black-and-white showcase featuring QUARTZ countertops, a new cooktop (25), prep sink, extended breakfast bar, pot lighting & a designer backsplash. Thoughtfully open while still providing distinct definition, this space flows effortlessly into the dining area, perfect for everyday gatherings. Patio doors open to an impressive cedar deck & sizeable, fully fenced backyard. A tastefully renovated powder rm (23), updated laundry room (23) w/built-in shelving, sink & direct access to the double garage complete the main level. The second floor is enhanced by new carpeting (24) & offers four spacious bedrooms. One includes a walk-in closet w/cheater access to the fully renovated 4-piece main bath (15). The primary suite serves as a private retreat, featuring a fireplace (23) & luxurious 5-piece ensuite (14) w/heated flrs, freestanding tub, oversized glass shower & dual vanities. The lower level extends your living space w/a large recreation rm, a sleek modern 3-piece bathroom w/corner shower, abundant storage, a pantry & an additional fridge. Freshly painted throughout (24), the home also benefits from a long list of updates, including a 45-year shingle roof (14), AC (20), Furnace (14), 200-amp electrical service, EV-ready garage wiring & an updated garage door. Situated just steps from the Richcraft Recreation Complex, South Highlands Trails, parks, schools, restaurants & Kanata's tech hub, this exceptional property offers the perfect balance of enjoyment & convenience! Offers Mon. Dec 1 @ 3pm. (id:61210)
Property Details
| MLS® Number | X12577722 |
| Property Type | Single Family |
| Community Name | 9008 - Kanata - Morgan's Grant/South March |
| Amenities Near By | Park, Schools, Public Transit |
| Community Features | Community Centre |
| Equipment Type | Water Heater |
| Features | Lane |
| Parking Space Total | 6 |
| Rental Equipment Type | Water Heater |
| Structure | Deck, Porch |
Building
| Bathroom Total | 4 |
| Bedrooms Above Ground | 4 |
| Bedrooms Total | 4 |
| Age | 31 To 50 Years |
| Amenities | Fireplace(s) |
| Appliances | Garage Door Opener Remote(s), Range, Cooktop, Dishwasher, Dryer, Garage Door Opener, Microwave, Oven, Washer, Window Coverings, Two Refrigerators |
| Basement Development | Finished |
| Basement Type | N/a (finished) |
| Construction Style Attachment | Detached |
| Cooling Type | Central Air Conditioning |
| Exterior Finish | Brick, Vinyl Siding |
| Fireplace Present | Yes |
| Fireplace Total | 2 |
| Flooring Type | Hardwood, Tile |
| Foundation Type | Poured Concrete |
| Half Bath Total | 1 |
| Heating Fuel | Natural Gas |
| Heating Type | Forced Air |
| Stories Total | 2 |
| Size Interior | 2,000 - 2,500 Ft2 |
| Type | House |
| Utility Water | Municipal Water |
Parking
| Attached Garage | |
| Garage | |
| Inside Entry |
Land
| Acreage | No |
| Fence Type | Fenced Yard |
| Land Amenities | Park, Schools, Public Transit |
| Landscape Features | Landscaped |
| Sewer | Sanitary Sewer |
| Size Depth | 119 Ft ,9 In |
| Size Frontage | 35 Ft ,1 In |
| Size Irregular | 35.1 X 119.8 Ft |
| Size Total Text | 35.1 X 119.8 Ft |
| Zoning Description | Residential |
Rooms
| Level | Type | Length | Width | Dimensions |
|---|---|---|---|---|
| Second Level | Bedroom 4 | 3.39 m | 3.66 m | 3.39 m x 3.66 m |
| Second Level | Bathroom | 1.91 m | 3.45 m | 1.91 m x 3.45 m |
| Second Level | Bathroom | 3.39 m | 3.95 m | 3.39 m x 3.95 m |
| Second Level | Primary Bedroom | 4.56 m | 7.54 m | 4.56 m x 7.54 m |
| Second Level | Bedroom 2 | 4.15 m | 6.06 m | 4.15 m x 6.06 m |
| Second Level | Bedroom 3 | 4.02 m | 3.66 m | 4.02 m x 3.66 m |
| Lower Level | Recreational, Games Room | 7.5 m | 7.28 m | 7.5 m x 7.28 m |
| Lower Level | Bathroom | 1.68 m | 3.2 m | 1.68 m x 3.2 m |
| Lower Level | Other | 2.09 m | 3.01 m | 2.09 m x 3.01 m |
| Lower Level | Utility Room | 3.48 m | 3.39 m | 3.48 m x 3.39 m |
| Lower Level | Other | 2.47 m | 4.04 m | 2.47 m x 4.04 m |
| Main Level | Living Room | 3.05 m | 4.88 m | 3.05 m x 4.88 m |
| Main Level | Dining Room | 4.78 m | 3.57 m | 4.78 m x 3.57 m |
| Main Level | Kitchen | 4.79 m | 3.61 m | 4.79 m x 3.61 m |
| Main Level | Family Room | 3.05 m | 4.88 m | 3.05 m x 4.88 m |
| Main Level | Bathroom | 1.43 m | 1.49 m | 1.43 m x 1.49 m |
| Main Level | Laundry Room | 2.35 m | 1.41 m | 2.35 m x 1.41 m |
| Main Level | Foyer | 2.33 m | 2.15 m | 2.33 m x 2.15 m |
Contact Us
Contact us for more information

Maz Karimjee
Salesperson
www.mazkarimjee.ca/
#107-250 Centrum Blvd.
Ottawa, Ontario K1E 3J1
(613) 830-3350
(613) 830-0759

