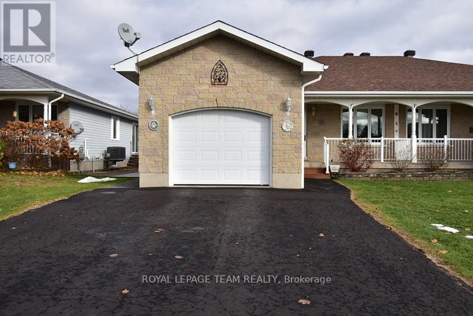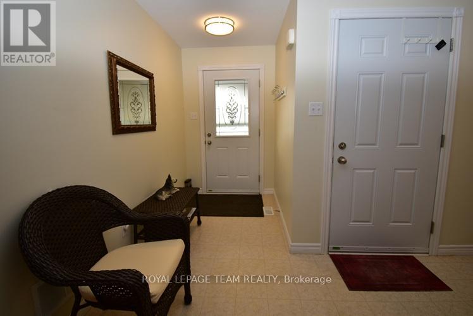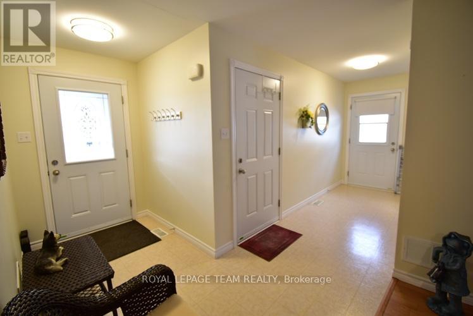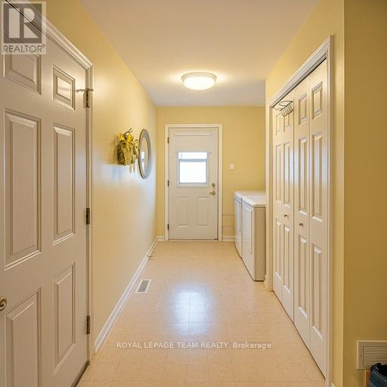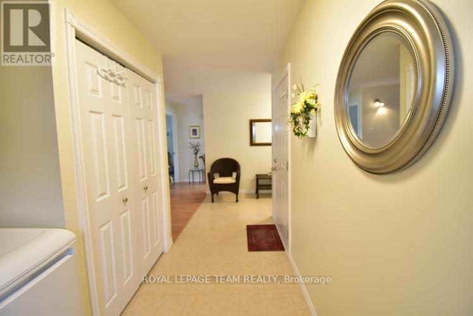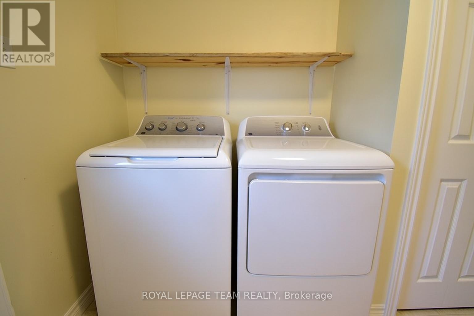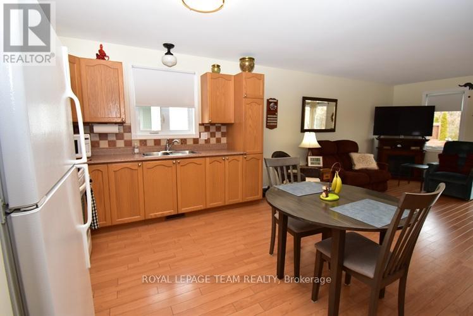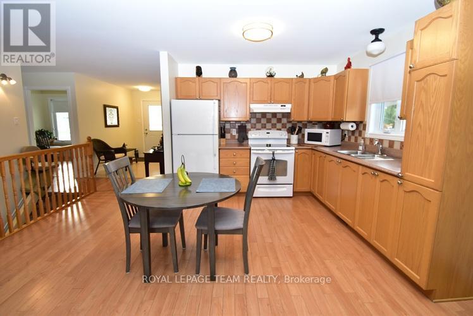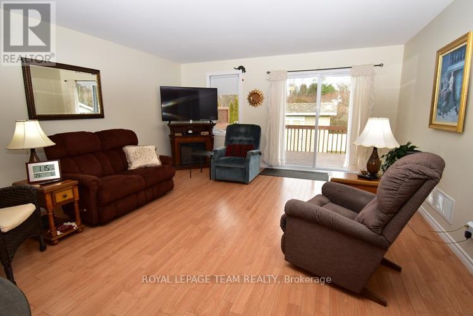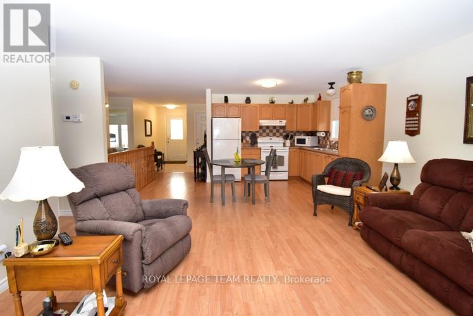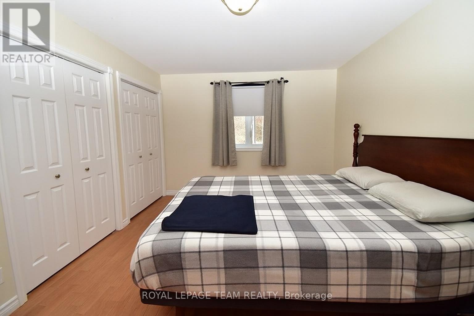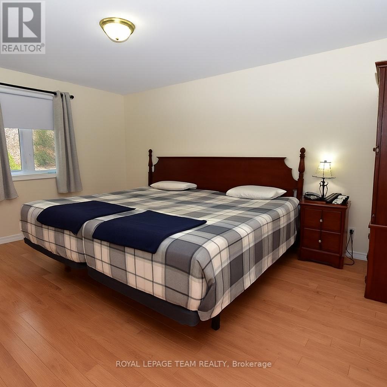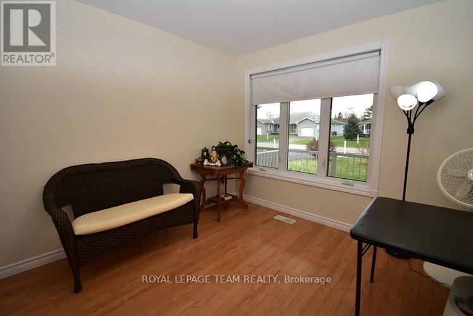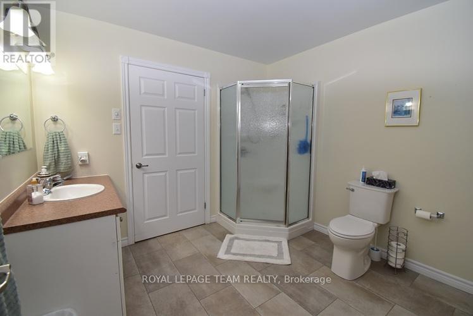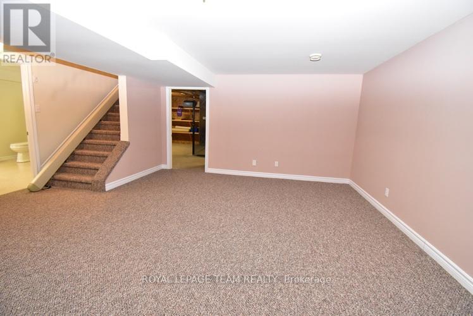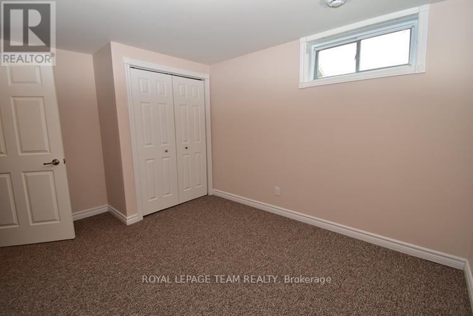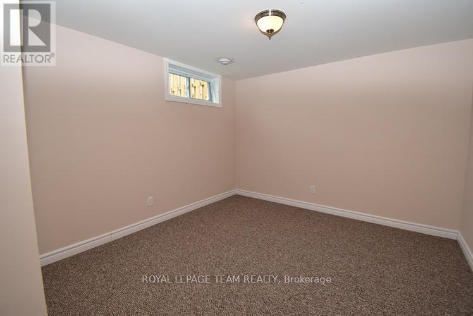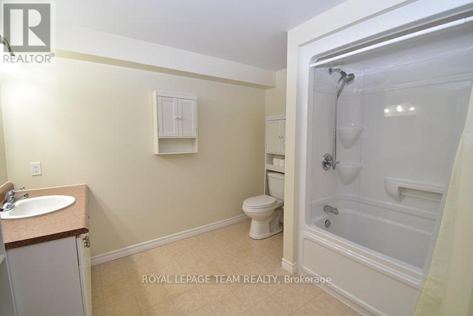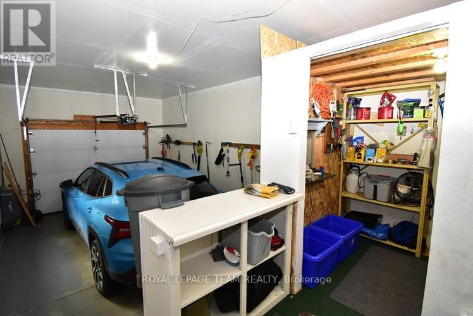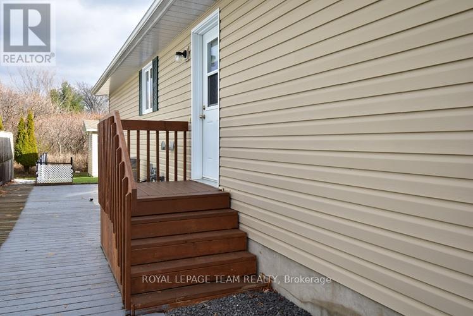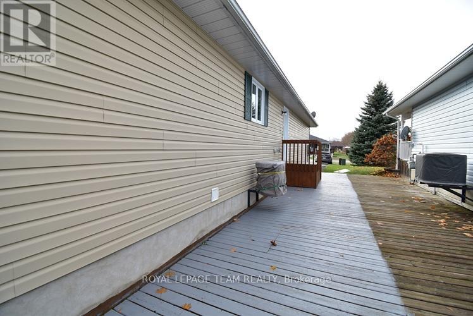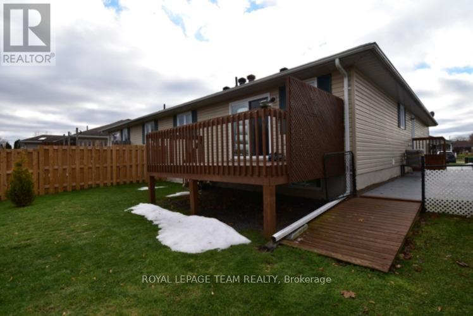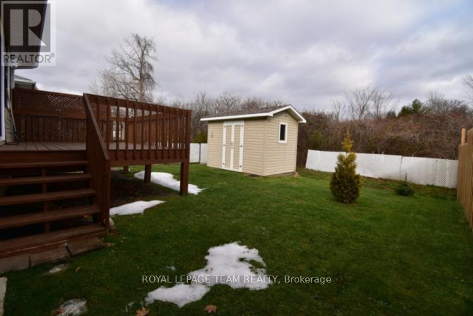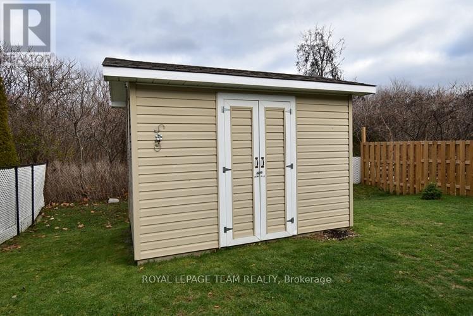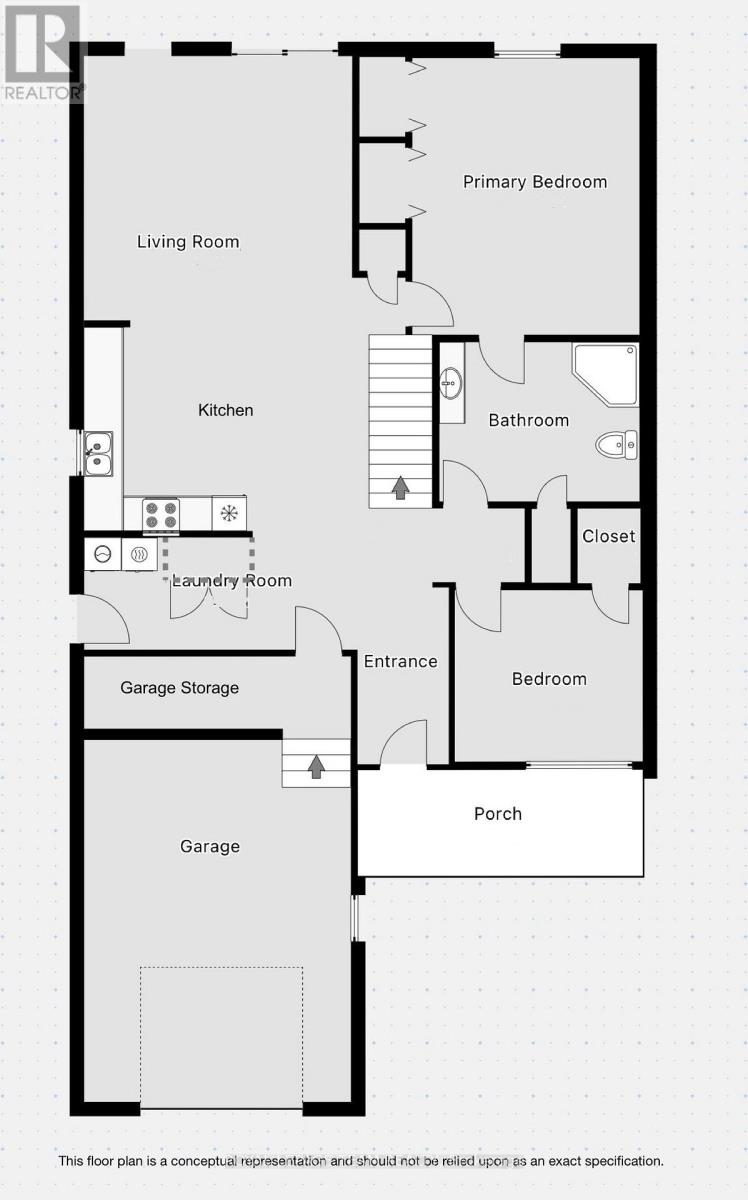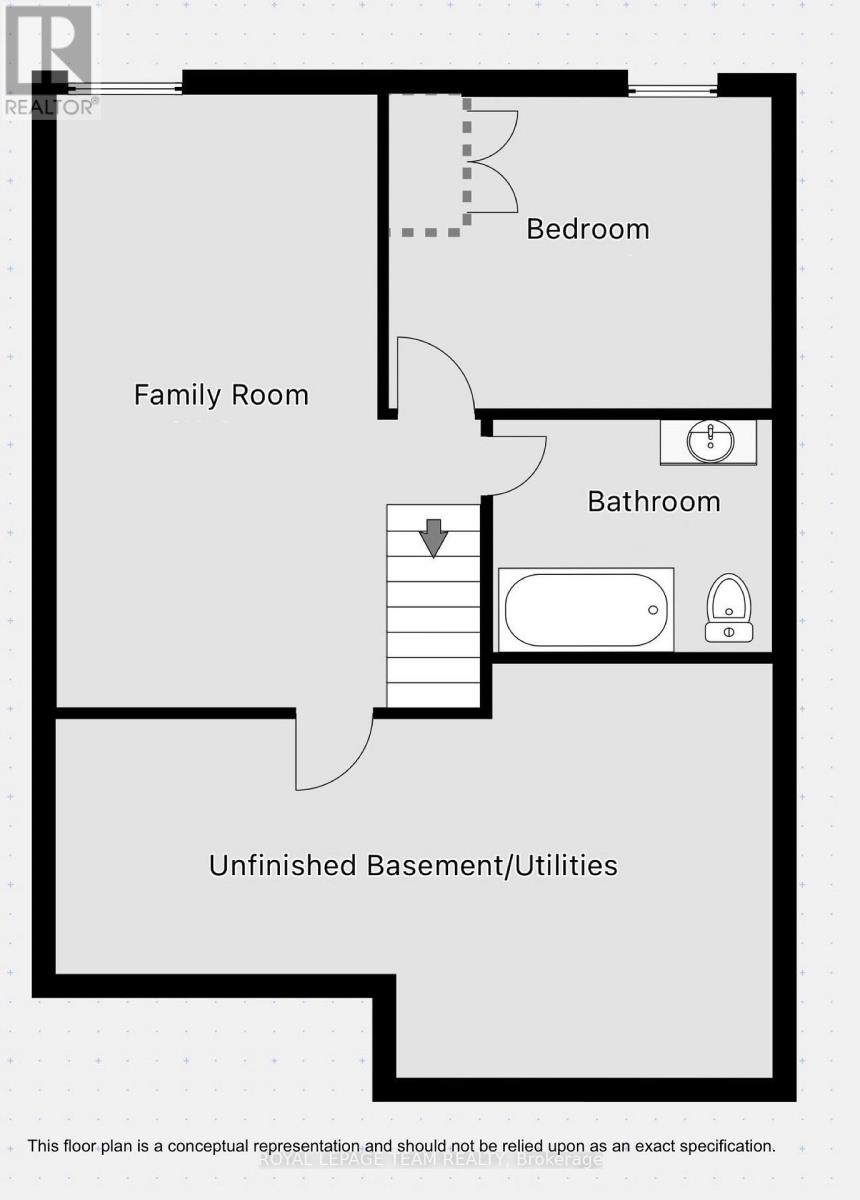5516 Meadowbrook Drive South Dundas, Ontario K0E 1K0
$409,900
Affordable semi-detached home that's move-in ready. Ideal for first-time buyers, those looking to downsize, or anyone seeking a low-maintenance property. This home has been lovingly maintained by its retired owners and has always been smoke-free and pet-free.The spacious open-concept kitchen and living room overlook a backyard with no rear neighbours. The main-floor laundry area offers convenient access to the yard through a side door. The primary bedroom features double closets for ample storage and direct access to the main bathroom.The main level was repainted in 2023, and the asphalt shingles were replaced in 2024. Fridge, stove, washer, and dryer are included; the washer and dryer were replaced in 2023.Located in the charming waterfront community of Iroquois, residents enjoy access to the St. Lawrence River, as well as nearby public elementary and secondary schools, a small grocery store, convenience store, RBC, and Tim Hortons. (id:61210)
Property Details
| MLS® Number | X12575906 |
| Property Type | Single Family |
| Community Name | 702 - Iroquois |
| Equipment Type | Water Heater |
| Parking Space Total | 3 |
| Rental Equipment Type | Water Heater |
| Structure | Deck, Porch |
Building
| Bathroom Total | 2 |
| Bedrooms Above Ground | 2 |
| Bedrooms Below Ground | 1 |
| Bedrooms Total | 3 |
| Appliances | Garage Door Opener Remote(s), Central Vacuum, Dryer, Microwave, Stove, Washer, Refrigerator |
| Architectural Style | Bungalow |
| Basement Development | Finished |
| Basement Type | Full (finished) |
| Construction Style Attachment | Semi-detached |
| Cooling Type | Central Air Conditioning |
| Exterior Finish | Brick, Vinyl Siding |
| Foundation Type | Concrete |
| Heating Fuel | Natural Gas |
| Heating Type | Forced Air |
| Stories Total | 1 |
| Size Interior | 1,100 - 1,500 Ft2 |
| Type | House |
| Utility Water | Municipal Water |
Parking
| Attached Garage | |
| Garage |
Land
| Acreage | No |
| Sewer | Sanitary Sewer |
| Size Depth | 131 Ft ,2 In |
| Size Frontage | 37 Ft ,8 In |
| Size Irregular | 37.7 X 131.2 Ft |
| Size Total Text | 37.7 X 131.2 Ft|1/2 - 1.99 Acres |
Rooms
| Level | Type | Length | Width | Dimensions |
|---|---|---|---|---|
| Basement | Bedroom 3 | 3.27 m | 3.27 m | 3.27 m x 3.27 m |
| Basement | Family Room | 6.35 m | 4.39 m | 6.35 m x 4.39 m |
| Basement | Bathroom | 2.94 m | 2.79 m | 2.94 m x 2.79 m |
| Basement | Utility Room | 8.58 m | 5.05 m | 8.58 m x 5.05 m |
| Main Level | Kitchen | 3.2 m | 3.02 m | 3.2 m x 3.02 m |
| Main Level | Living Room | 4.67 m | 4.59 m | 4.67 m x 4.59 m |
| Main Level | Primary Bedroom | 4.62 m | 3.35 m | 4.62 m x 3.35 m |
| Main Level | Bedroom 2 | 3.12 m | 3.04 m | 3.12 m x 3.04 m |
| Main Level | Bathroom | 3.14 m | 2.18 m | 3.14 m x 2.18 m |
| Main Level | Laundry Room | 3.07 m | 2.18 m | 3.07 m x 2.18 m |
Utilities
| Cable | Installed |
| Electricity | Installed |
| Sewer | Installed |
https://www.realtor.ca/real-estate/29135893/5516-meadowbrook-drive-south-dundas-702-iroquois
Contact Us
Contact us for more information

Bonnie Tackaberry
Broker
agents.royallepage.ca/bonnietackaberry/home
www.facebook.com/bonnietackaberry1
49 Plaza Drive, P.o. Box 264
Iroquois, Ontario K0E 1K0
(613) 652-2222
www.teamrealty.ca/

