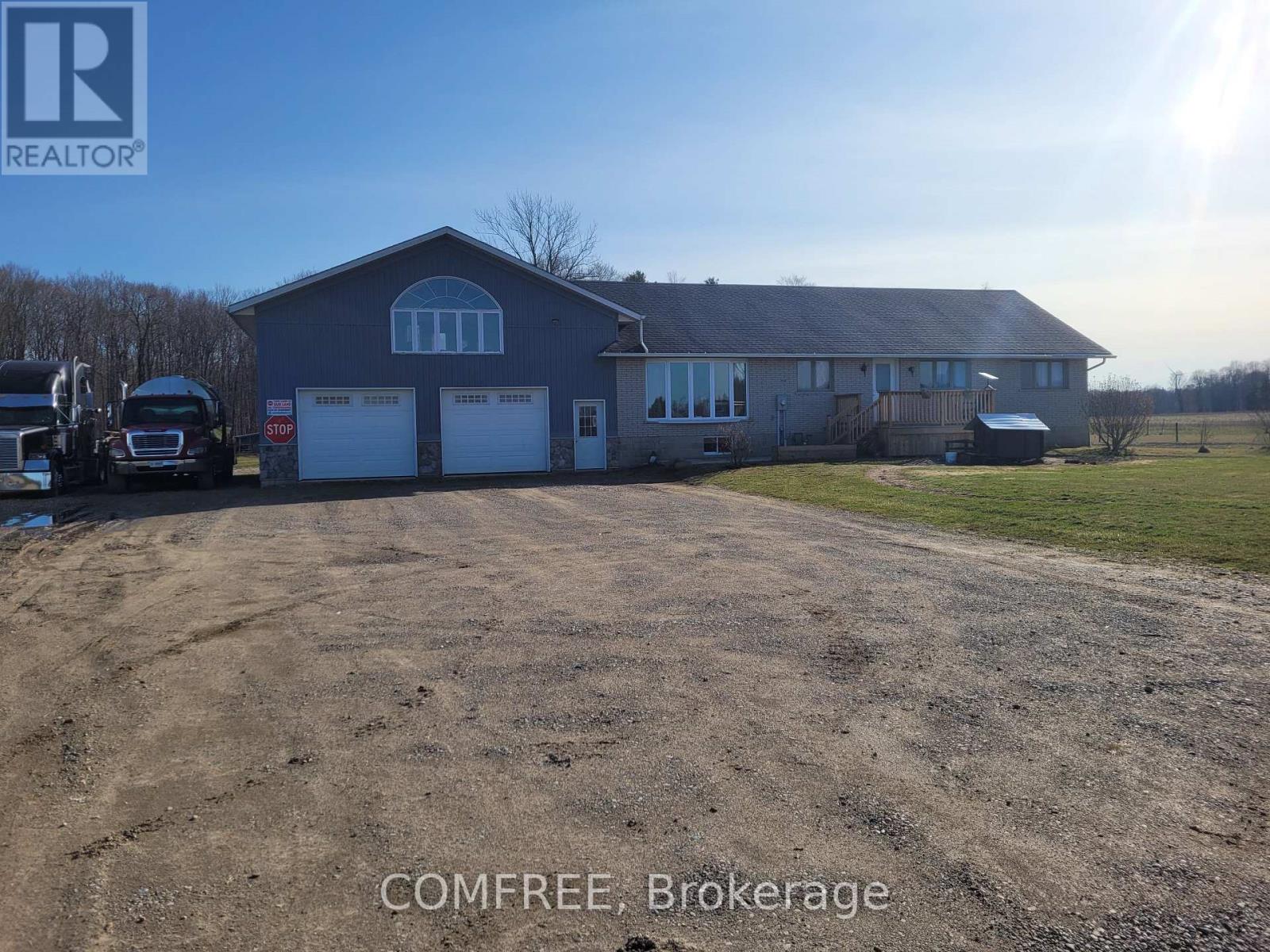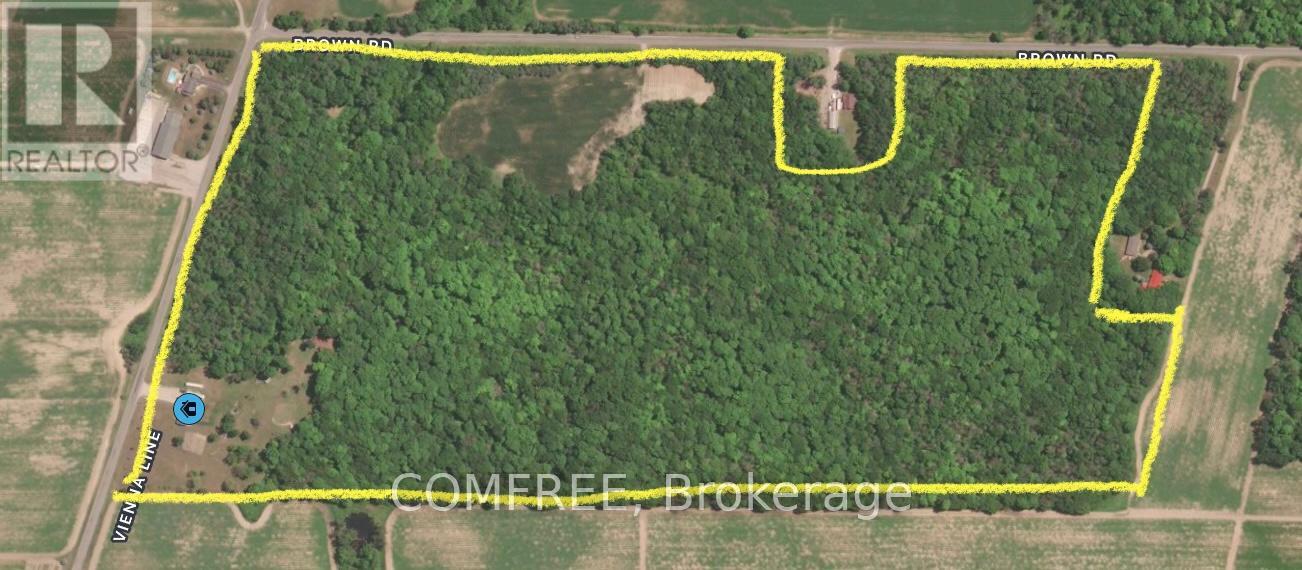54945 Vienna Lane Bayham, Ontario N0J 1T0
$1,790,000
This outdoorsy retreat is a perfect option for the aspiring homesteader/hobby farmer/entrepreneur. This property has been an oasis for many and is ready to be transferred to someone who feels the call to provide for family, friends, and community. The home is a large, brick, ranch-style house with 5 bedrooms, 2.5 bathrooms, 2 kitchens, and a large recreational room above the 3+ car garage. Current outbuildings include a few chicken coops, a few insulated 8'x12' dog kennels with electricity and water, a 40' storage container with electricity, and multiple paddocks with basic shelters for cows etc. Explore the 75 acres of woods with meandering trails and ravines, former home to a horseback riding business, and host to at least one rustic wedding of 300+ people. Although tucked away securely in the country, the acreage is located 5 minutes away from the charming village of Port Burwell, a quaint tourist gem with well-maintained beaches. Any business would do well in this location, with lots of room for expansion. (id:61210)
Property Details
| MLS® Number | X12062447 |
| Property Type | Single Family |
| Community Name | Rural Bayham |
| Parking Space Total | 17 |
| Pool Type | Outdoor Pool, Above Ground Pool |
Building
| Bathroom Total | 3 |
| Bedrooms Above Ground | 3 |
| Bedrooms Below Ground | 2 |
| Bedrooms Total | 5 |
| Basement Features | Separate Entrance |
| Basement Type | Full |
| Construction Style Attachment | Detached |
| Cooling Type | Central Air Conditioning |
| Exterior Finish | Brick, Vinyl Siding |
| Foundation Type | Concrete |
| Half Bath Total | 1 |
| Heating Fuel | Natural Gas |
| Heating Type | Forced Air |
| Stories Total | 2 |
| Size Interior | 2,500 - 3,000 Ft2 |
| Type | House |
| Utility Water | Municipal Water |
Parking
| Attached Garage | |
| Garage |
Land
| Acreage | Yes |
| Sewer | Septic System |
| Size Depth | 111.5 M |
| Size Frontage | 130.27 M |
| Size Irregular | 130.3 X 111.5 M |
| Size Total Text | 130.3 X 111.5 M|50 - 100 Acres |
| Zoning Description | A1 |
Rooms
| Level | Type | Length | Width | Dimensions |
|---|---|---|---|---|
| Basement | Laundry Room | 2.13 m | 3.66 m | 2.13 m x 3.66 m |
| Basement | Bedroom 4 | 2.44 m | 3.96 m | 2.44 m x 3.96 m |
| Basement | Bedroom 5 | 2.74 m | 3.96 m | 2.74 m x 3.96 m |
| Basement | Recreational, Games Room | 4.57 m | 5.2 m | 4.57 m x 5.2 m |
| Main Level | Bedroom | 3.35 m | 4.15 m | 3.35 m x 4.15 m |
| Main Level | Bedroom 2 | 3.05 m | 3.84 m | 3.05 m x 3.84 m |
| Main Level | Bedroom 3 | 3.05 m | 3.35 m | 3.05 m x 3.35 m |
| Main Level | Kitchen | 6.71 m | 3.66 m | 6.71 m x 3.66 m |
| Main Level | Recreational, Games Room | 9.75 m | 12.19 m | 9.75 m x 12.19 m |
| Main Level | Living Room | 4.88 m | 7.92 m | 4.88 m x 7.92 m |
| Main Level | Laundry Room | 2.13 m | 3.66 m | 2.13 m x 3.66 m |
https://www.realtor.ca/real-estate/28121579/54945-vienna-lane-bayham-rural-bayham
Contact Us
Contact us for more information
Erin Holowach
Salesperson
151 Yonge Street Unit 1500
Toronto, Ontario M5C 2W7
(877) 297-1188
comfree.com/





