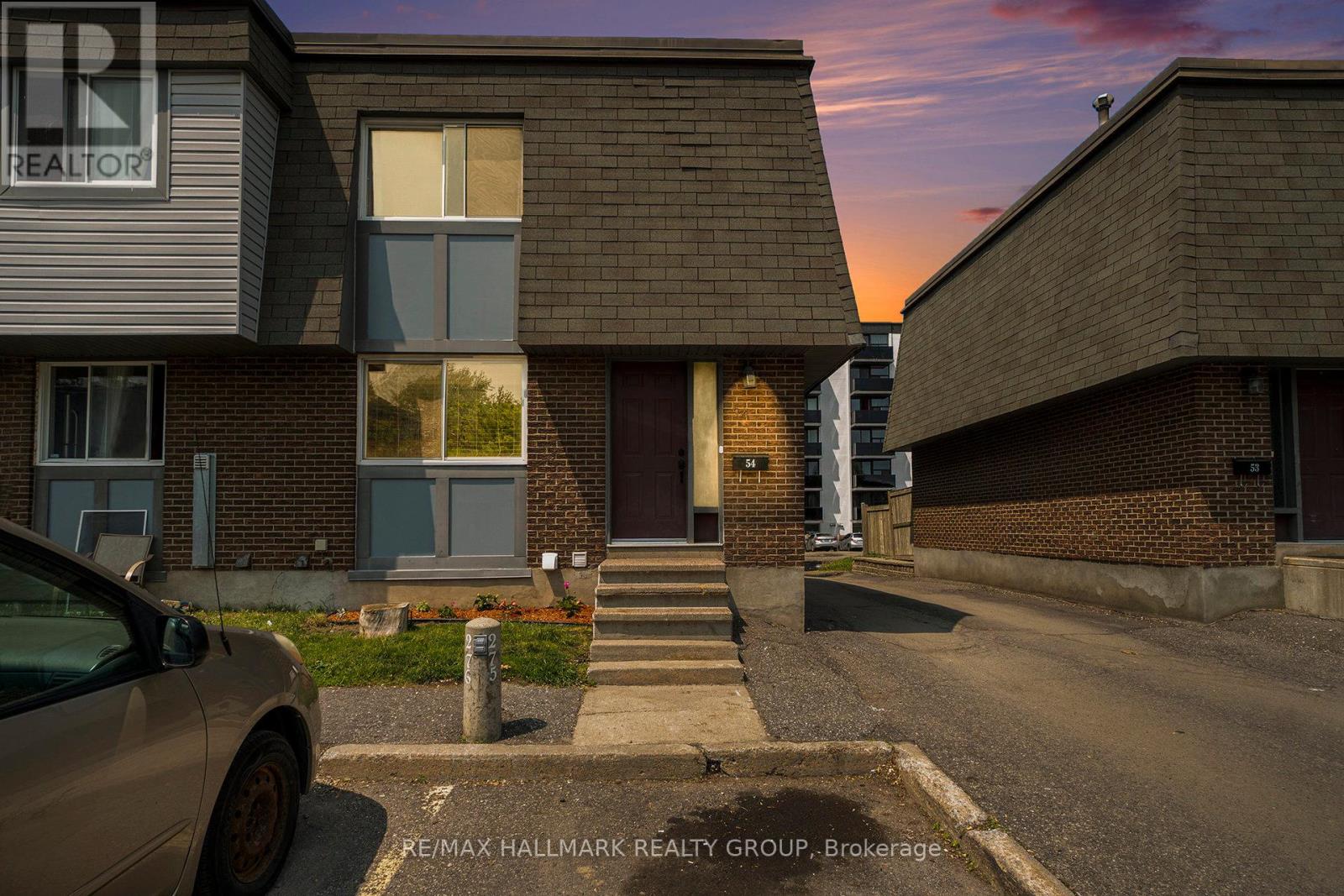54 Corley Private Ottawa, Ontario K1V 8T7
$375,000Maintenance, Water
$549.70 Monthly
Maintenance, Water
$549.70 MonthlyWelcome to this beautifully updated and exceptionally maintained 3-bedroom, 2 full bathroom end-unit condo townhome, offering turnkey living in a prime, central location. From the moment you step inside, you'll appreciate the pride of ownership and attention to detail throughout. The main floor boasts a spacious and inviting living and dining area, perfect for both everyday living and entertaining guests. The kitchen features newer stainless steel appliances and a functional layout that suits busy families and home chefs alike. Upstairs, you'll find three generously sized bedrooms and a full bathroom, all with rich hardwood flooring continuing the warm and cohesive feel of the home. There's not a single carpet in sight, making the entire home easy to maintain and ideal for those with allergies or a preference for hard surface flooring. The hardwood flooring continues throughout the first two levels, providing a clean and timeless aesthetic. The finished basement adds valuable living space and includes a modern full bathroom, a stylish feature wall, and durable laminate flooring. The laundry area is conveniently located on this level, making household chores a breeze. Step outside to your newly interlocked, fully fenced backyard, a private and low-maintenance outdoor space that's perfect for family barbecues, kids at play, or simply relaxing after a long day. Freshly painted in 2025, the home feels fresh, modern, and move-in ready. Located just minutes from schools, shopping, and public transit, including nearby bus routes, this home offers the perfect combination of comfort, style, and convenience. Whether you're a first-time buyer, downsizer, or investor, this carpet-free gem is one you wont want to miss. (id:61210)
Property Details
| MLS® Number | X12272504 |
| Property Type | Single Family |
| Community Name | 3804 - Heron Gate/Industrial Park |
| Amenities Near By | Public Transit |
| Community Features | Pet Restrictions |
| Features | In Suite Laundry |
| Parking Space Total | 1 |
Building
| Bathroom Total | 2 |
| Bedrooms Above Ground | 3 |
| Bedrooms Total | 3 |
| Amenities | Fireplace(s) |
| Appliances | Dishwasher, Dryer, Hood Fan, Microwave, Stove, Washer, Refrigerator |
| Basement Development | Finished |
| Basement Type | N/a (finished) |
| Cooling Type | Central Air Conditioning |
| Exterior Finish | Brick, Vinyl Siding |
| Fireplace Present | Yes |
| Fireplace Type | Free Standing Metal |
| Heating Fuel | Natural Gas |
| Heating Type | Forced Air |
| Stories Total | 2 |
| Size Interior | 1,000 - 1,199 Ft2 |
| Type | Row / Townhouse |
Parking
| No Garage |
Land
| Acreage | No |
| Fence Type | Fenced Yard |
| Land Amenities | Public Transit |
Rooms
| Level | Type | Length | Width | Dimensions |
|---|---|---|---|---|
| Second Level | Primary Bedroom | 3.86 m | 3.04 m | 3.86 m x 3.04 m |
| Second Level | Bedroom 2 | 3.96 m | 2.56 m | 3.96 m x 2.56 m |
| Second Level | Bedroom 3 | 3.2 m | 2.59 m | 3.2 m x 2.59 m |
| Lower Level | Family Room | 5.08 m | 3.96 m | 5.08 m x 3.96 m |
| Lower Level | Laundry Room | Measurements not available | ||
| Main Level | Living Room | 5.18 m | 3.04 m | 5.18 m x 3.04 m |
| Main Level | Dining Room | 4.24 m | 2.59 m | 4.24 m x 2.59 m |
| Main Level | Kitchen | 3.2 m | 2.59 m | 3.2 m x 2.59 m |
https://www.realtor.ca/real-estate/28579284/54-corley-private-ottawa-3804-heron-gateindustrial-park
Contact Us
Contact us for more information

Rema El-Abaza
Salesperson
remaknowsottawa.com/
610 Bronson Avenue
Ottawa, Ontario K1S 4E6
(613) 236-5959
(613) 236-1515
www.hallmarkottawa.com/
































