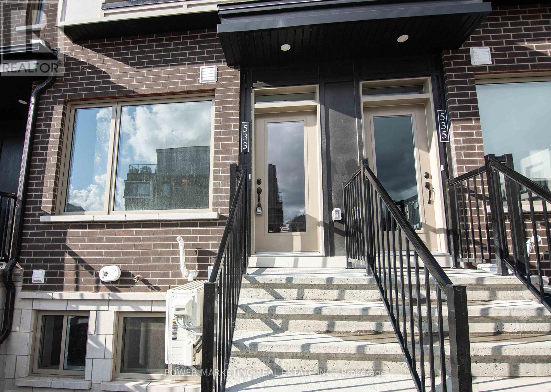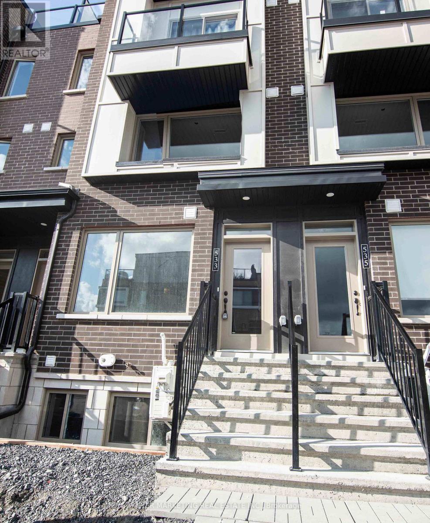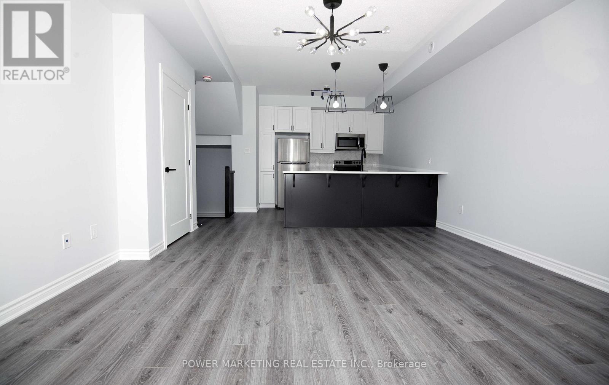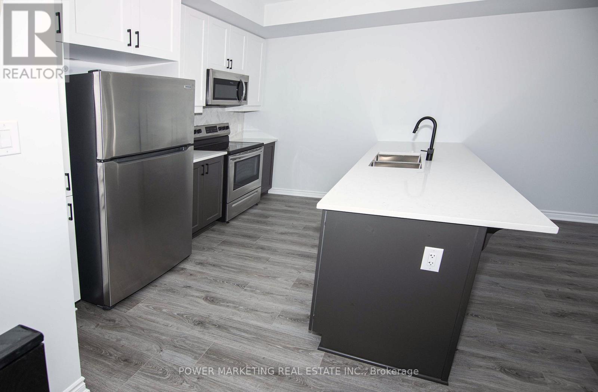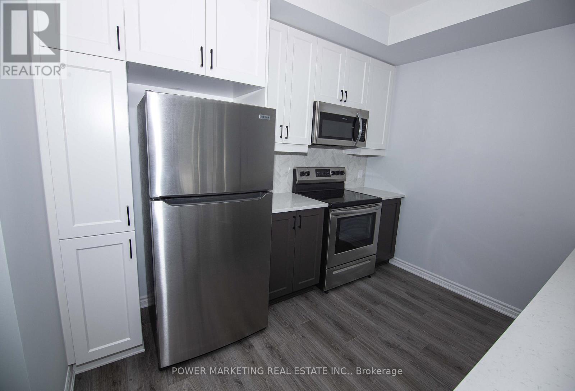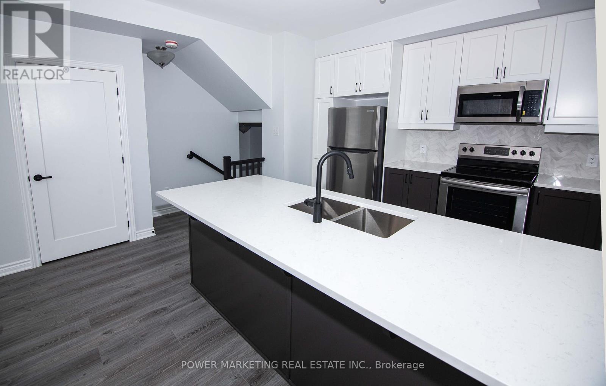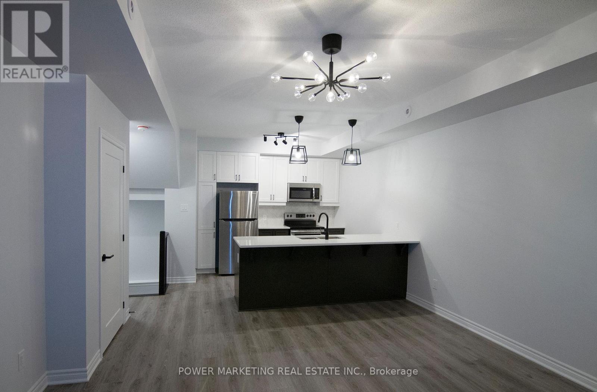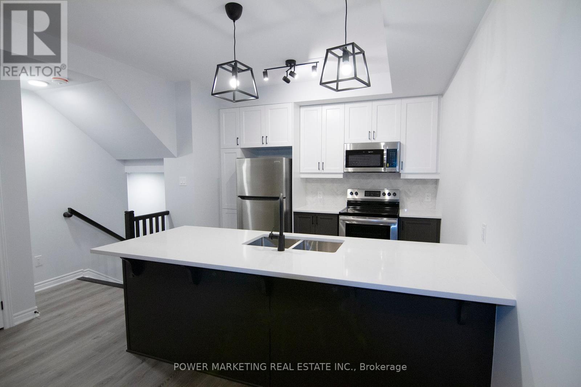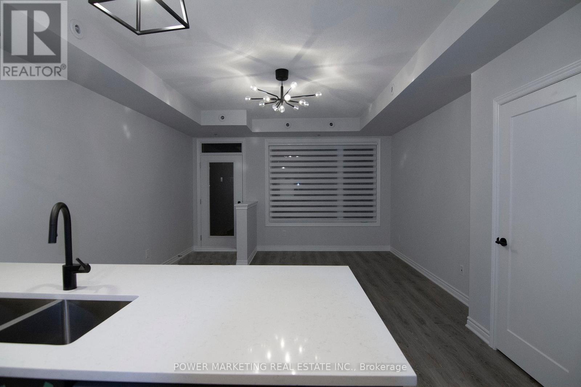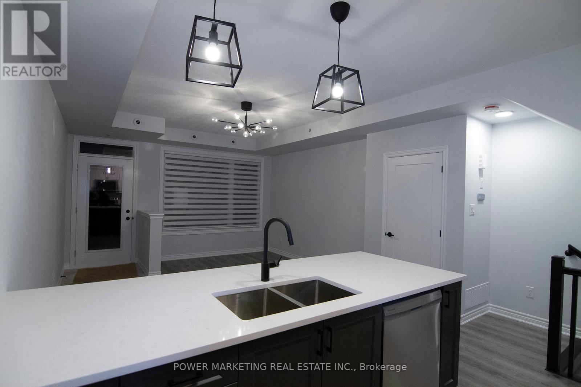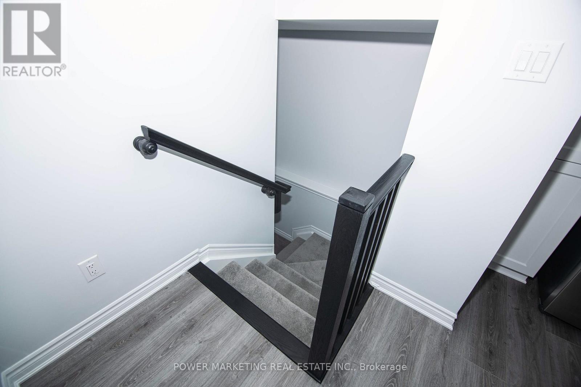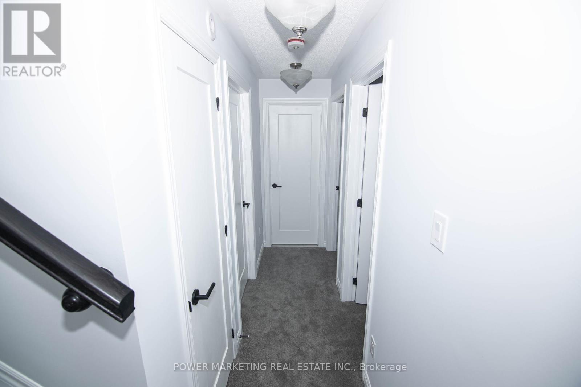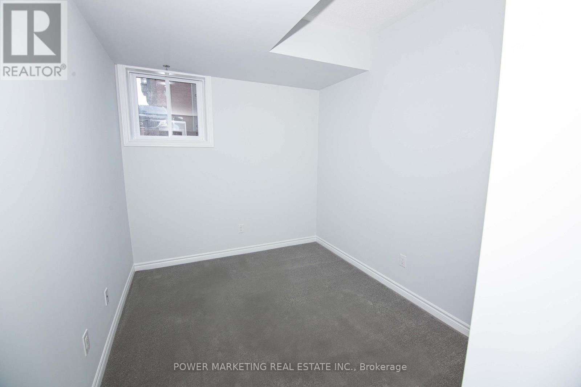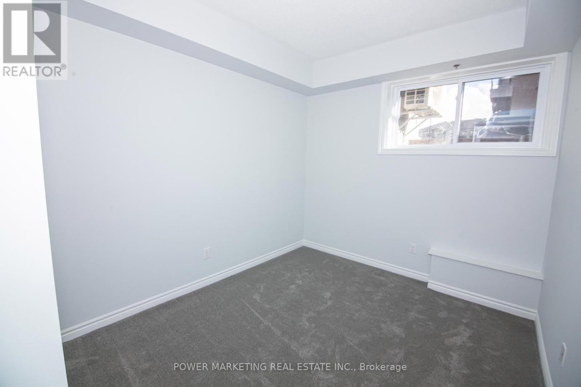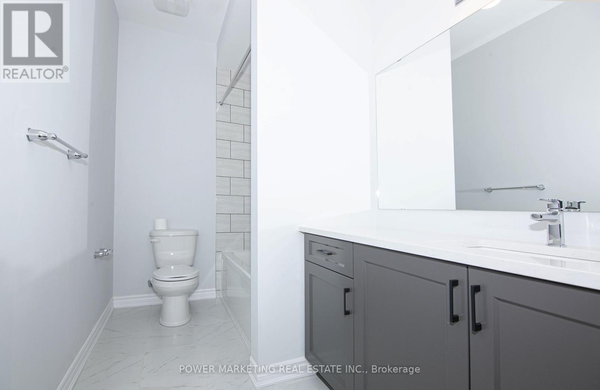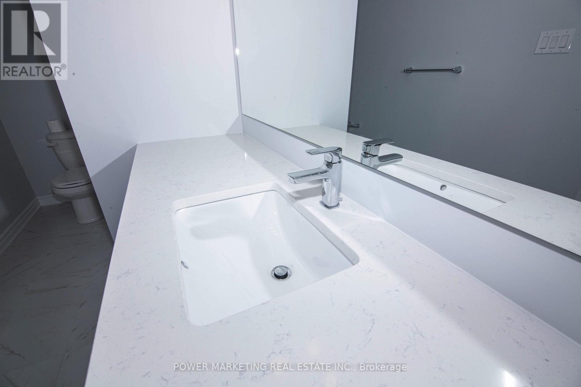533 Takamose Private Ottawa, Ontario K1K 5A5
$364,900Maintenance, Insurance, Parking
$283.95 Monthly
Maintenance, Insurance, Parking
$283.95 MonthlyWelcome to this beautifully upgraded 2-bedroom condo in the highly sought-after Wateridge Village by Mattamy Homes, just steps from the Ottawa River, parks, trails, Montfort Hospital, and more. This bright and spacious home features an open-concept main level with oversized windows, luxury vinyl flooring, pot lights, and stylish finishes throughout. The modern kitchen is complete with quartz countertops, extended-height cabinets, stainless steel appliances, an upgraded double sink, and a convenient microwave/hood fan combo. The lower level offers two generously sized bedrooms with full-size windows and easy access to a modern bathroom with a tub/shower combination. The utility room includes a stacked washer and dryer, on-demand hot water system, and plenty of extra storage space. Located in a family-friendly neighborhood with quick access to downtown, NRC, public transit, schools, shopping, and more, this home is perfect for first-time buyers, professionals, or investors. Move-in ready! (id:61210)
Property Details
| MLS® Number | X12355859 |
| Property Type | Single Family |
| Community Name | 3104 - CFB Rockcliffe and Area |
| Community Features | Pet Restrictions |
| Equipment Type | Water Heater |
| Features | In Suite Laundry |
| Parking Space Total | 1 |
| Rental Equipment Type | Water Heater |
Building
| Bathroom Total | 1 |
| Bedrooms Below Ground | 2 |
| Bedrooms Total | 2 |
| Appliances | Water Heater - Tankless, Dishwasher, Dryer, Hood Fan, Microwave, Stove, Washer, Refrigerator |
| Cooling Type | Central Air Conditioning |
| Exterior Finish | Brick, Concrete |
| Foundation Type | Poured Concrete |
| Heating Fuel | Natural Gas |
| Heating Type | Forced Air |
| Stories Total | 2 |
| Size Interior | 900 - 999 Ft2 |
| Type | Row / Townhouse |
Parking
| No Garage |
Land
| Acreage | No |
Rooms
| Level | Type | Length | Width | Dimensions |
|---|---|---|---|---|
| Lower Level | Primary Bedroom | 3.92 m | 2.85 m | 3.92 m x 2.85 m |
| Lower Level | Bedroom | 3.92 m | 2.78 m | 3.92 m x 2.78 m |
| Lower Level | Bathroom | Measurements not available | ||
| Lower Level | Laundry Room | Measurements not available | ||
| Main Level | Living Room | 4.26 m | 5.06 m | 4.26 m x 5.06 m |
| Main Level | Kitchen | 3.48 m | 2.61 m | 3.48 m x 2.61 m |
| Main Level | Foyer | Measurements not available |
https://www.realtor.ca/real-estate/28758018/533-takamose-private-ottawa-3104-cfb-rockcliffe-and-area
Contact Us
Contact us for more information
Tafiqul Abu Mohammad
Salesperson
791 Montreal Road
Ottawa, Ontario K1K 0S9
(613) 860-7355
(613) 745-7976

