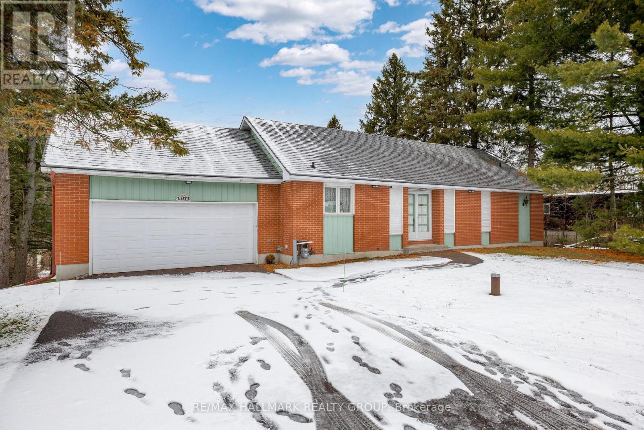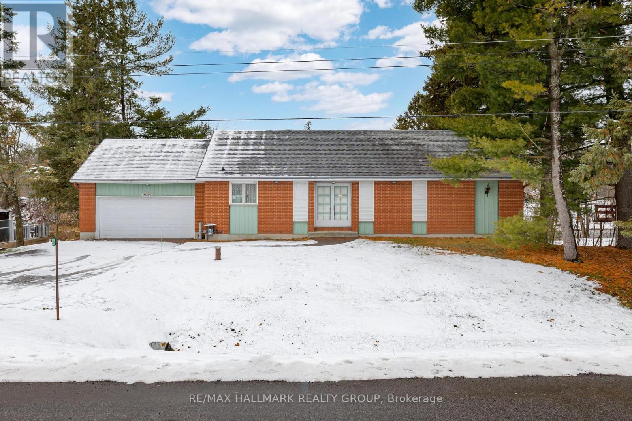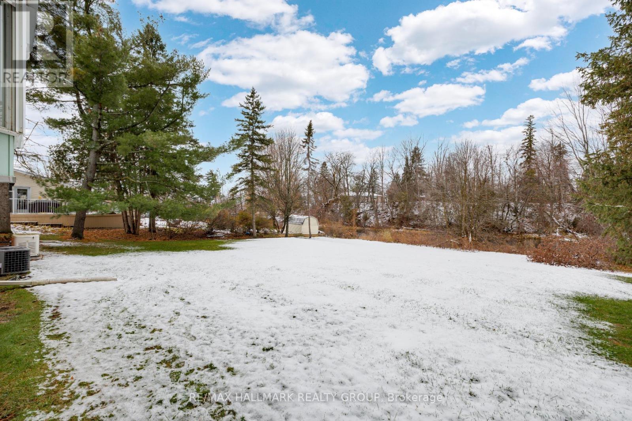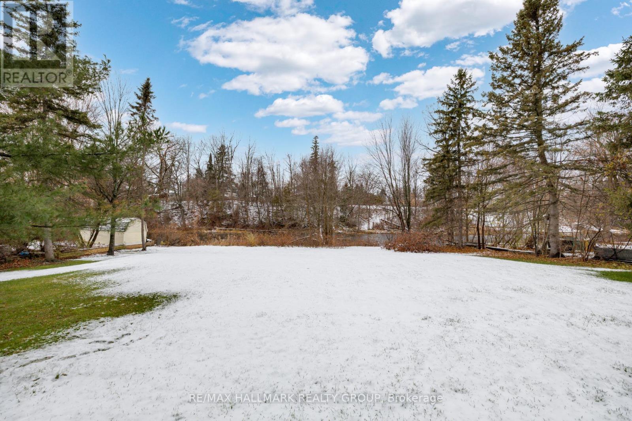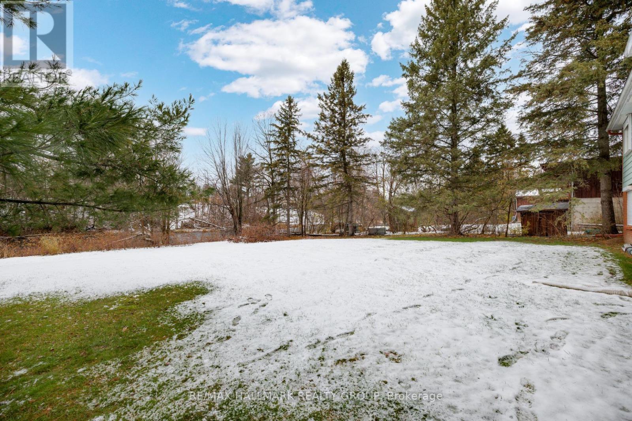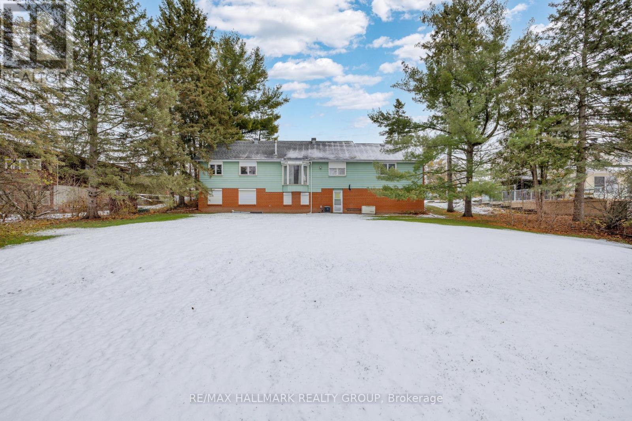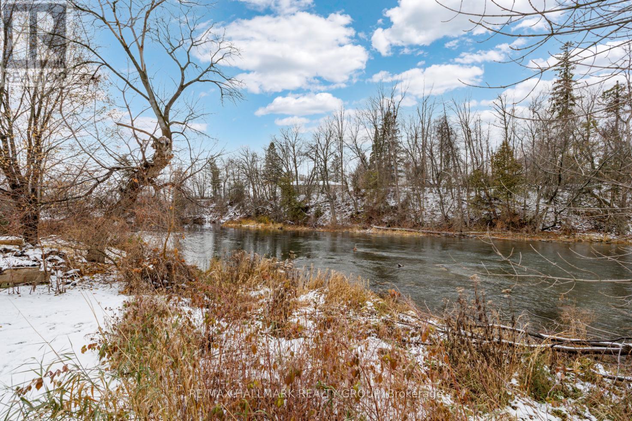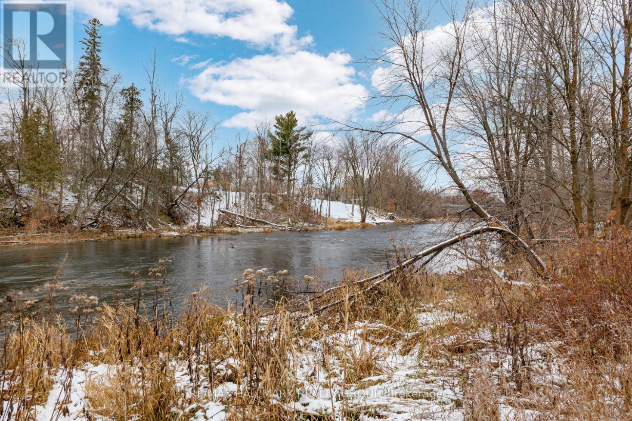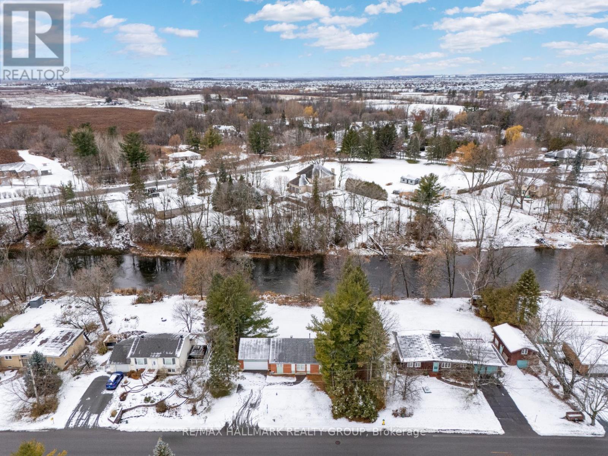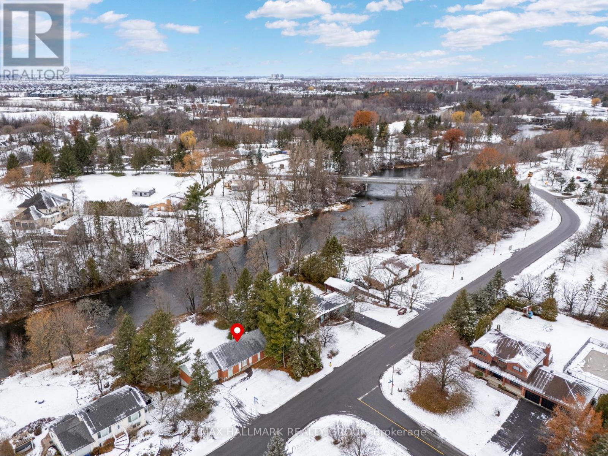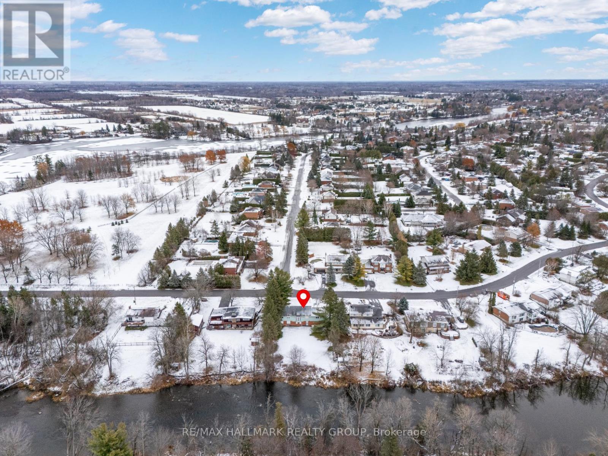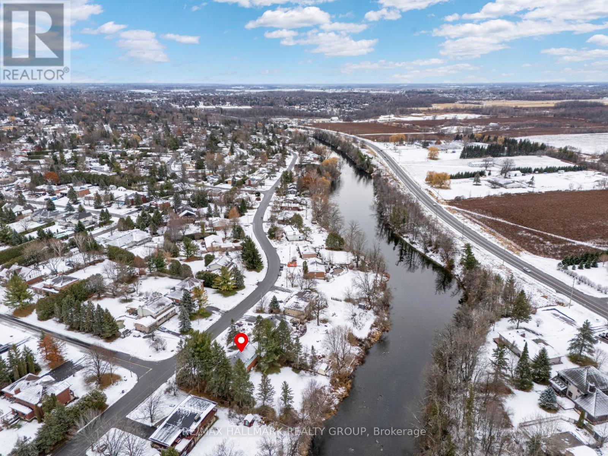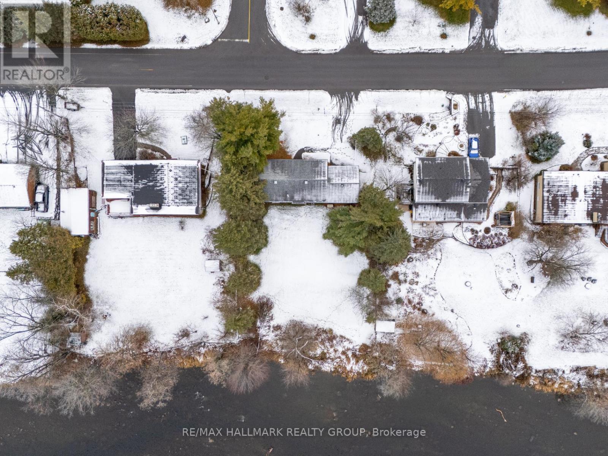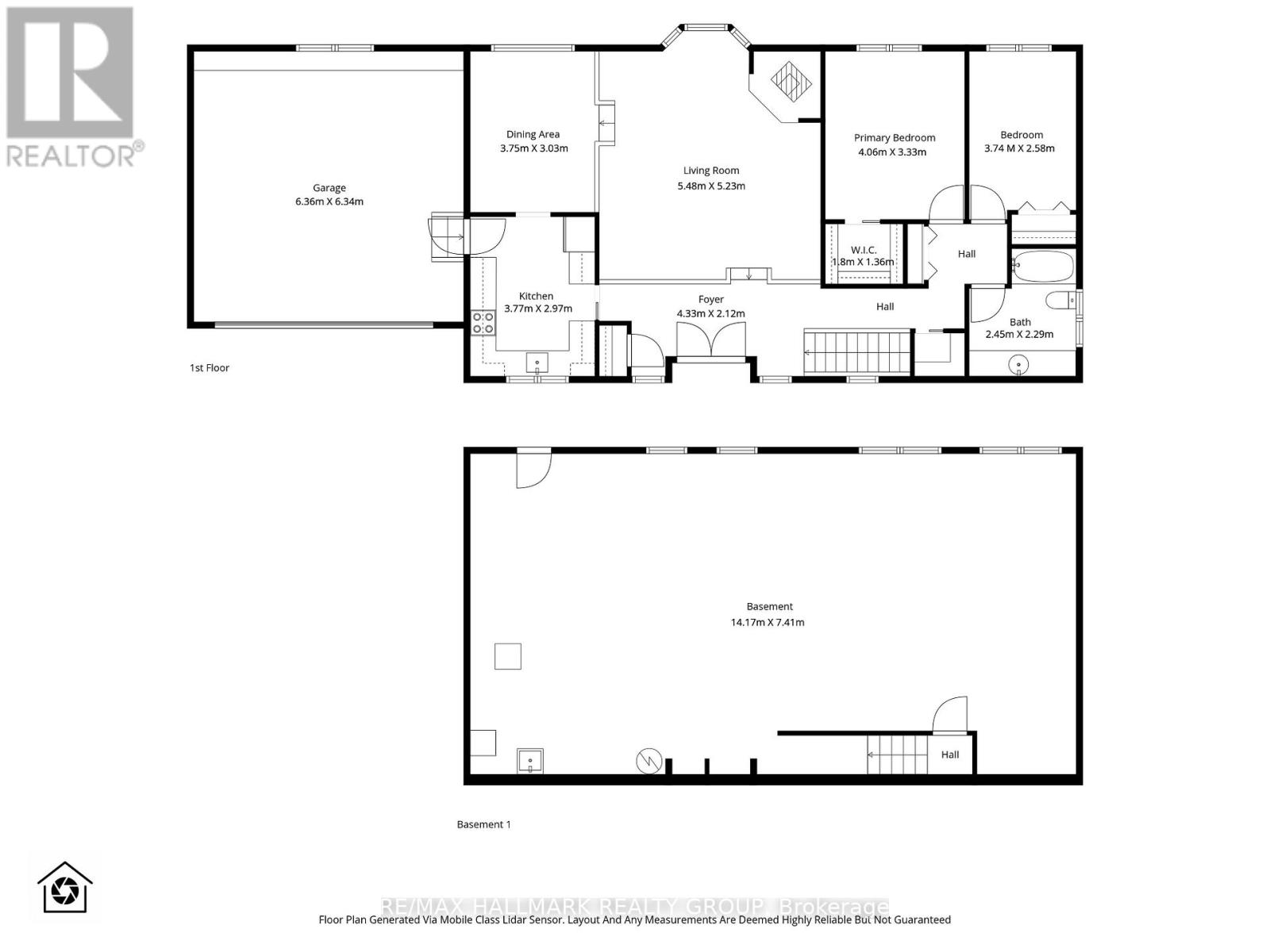5218 Mclean Crescent Ottawa, Ontario K4M 1G2
$649,900
Waterfront living awaits on Manotick's coveted Long Island - a picturesque and close-knit community! This charming brick bungalow offers exceptional value and endless potential for first-time buyers with vision, builders, or anyone seeking to create their dream waterfront home. It's the perfect opportunity to enter the Manotick market and craft the home you've always imagined. Inside, the well-designed floor plan features a spacious kitchen that flows seamlessly into the formal dining room, along with a warm and inviting sunken living room highlighted by vaulted ceilings, exposed beams, and a cozy gas stove. The highly desirable walkout basement provides outstanding flexibility for future living space, renovation, or redesign. A Generac generator adds year-round peace of mind. Step outside to an expansive backyard with scenic Rideau River views-ideal for kayaking, canoeing, or simply embracing the tranquility of waterfront living. The surrounding community is rich with historic charm, offering a quaint Main Street, boutique shops, restaurants, and numerous parks and trails that make this an unbeatable location to invest in your future. Waterfront in Manotick at this price is truly rare-an incredible opportunity for renovators, builders, or those looking to personalize a home in one of Ottawa's most desirable neighbourhoods. 48-hour irrevocable on all offers. (id:61210)
Property Details
| MLS® Number | X12579742 |
| Property Type | Single Family |
| Community Name | 8001 - Manotick Long Island & Nicholls Island |
| Easement | Unknown, None |
| Equipment Type | Water Heater |
| Parking Space Total | 6 |
| Rental Equipment Type | Water Heater |
| View Type | River View, Direct Water View |
| Water Front Type | Island |
Building
| Bathroom Total | 1 |
| Bedrooms Above Ground | 2 |
| Bedrooms Total | 2 |
| Appliances | Central Vacuum, Dryer, Stove, Washer, Refrigerator |
| Architectural Style | Bungalow |
| Basement Development | Unfinished |
| Basement Features | Walk Out |
| Basement Type | Full, N/a, N/a (unfinished) |
| Construction Style Attachment | Detached |
| Cooling Type | Central Air Conditioning |
| Exterior Finish | Brick, Vinyl Siding |
| Fireplace Present | Yes |
| Fireplace Total | 1 |
| Foundation Type | Poured Concrete |
| Heating Fuel | Natural Gas |
| Heating Type | Forced Air |
| Stories Total | 1 |
| Size Interior | 1,100 - 1,500 Ft2 |
| Type | House |
| Utility Power | Generator |
| Utility Water | Municipal Water |
Parking
| Attached Garage | |
| Garage |
Land
| Access Type | Public Road |
| Acreage | No |
| Sewer | Septic System |
| Size Depth | 174 Ft |
| Size Frontage | 100 Ft |
| Size Irregular | 100 X 174 Ft |
| Size Total Text | 100 X 174 Ft |
Rooms
| Level | Type | Length | Width | Dimensions |
|---|---|---|---|---|
| Basement | Other | 14.17 m | 7.41 m | 14.17 m x 7.41 m |
| Main Level | Foyer | 4.33 m | 2.12 m | 4.33 m x 2.12 m |
| Main Level | Living Room | 5.48 m | 5.23 m | 5.48 m x 5.23 m |
| Main Level | Dining Room | 3.75 m | 3.03 m | 3.75 m x 3.03 m |
| Main Level | Kitchen | 3.77 m | 2.7 m | 3.77 m x 2.7 m |
| Main Level | Primary Bedroom | 4.06 m | 3.33 m | 4.06 m x 3.33 m |
| Main Level | Bedroom | 3.74 m | 2.58 m | 3.74 m x 2.58 m |
| Main Level | Bathroom | 2.45 m | 2.29 m | 2.45 m x 2.29 m |
Contact Us
Contact us for more information
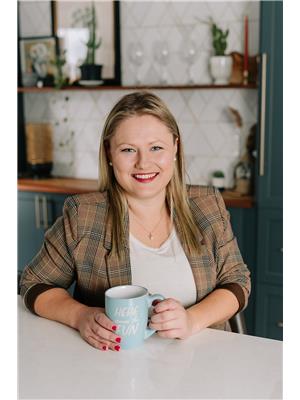
Sarah Toll
Broker
chellteam.com/
344 O'connor Street
Ottawa, Ontario K2P 1W1
(613) 563-1155
(613) 563-8710
www.hallmarkottawa.com/

Susan Chell
Broker
www.chellteam.com/
www.facebook.com/ChellTeam/
twitter.com/chellteamottawa
ca.linkedin.com/in/susanchellbroker
344 O'connor Street
Ottawa, Ontario K2P 1W1
(613) 563-1155
(613) 563-8710
www.hallmarkottawa.com/
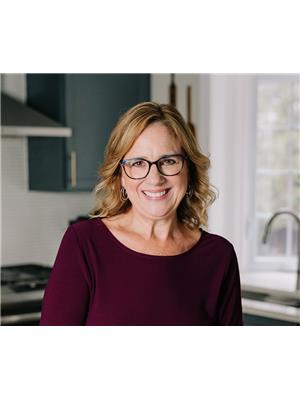
Patti Brown
Broker
www.chellteam.com/
www.facebook.com/ChellTeam
instagram.com/pattibrown_ottawarealtor
344 O'connor Street
Ottawa, Ontario K2P 1W1
(613) 563-1155
(613) 563-8710
www.hallmarkottawa.com/

