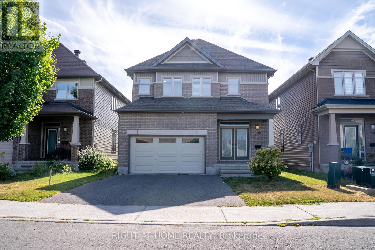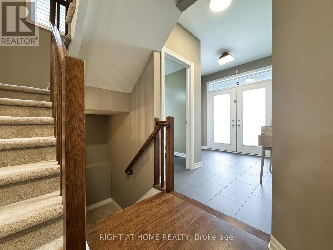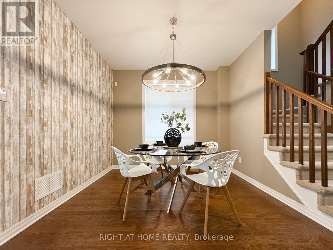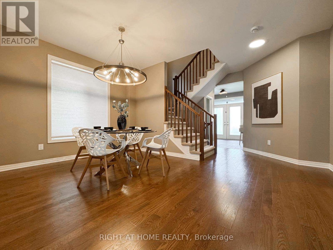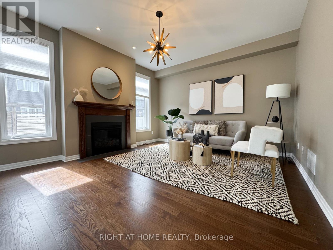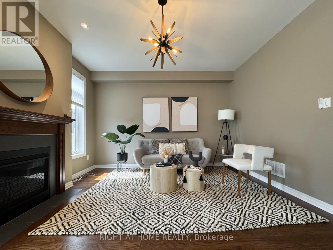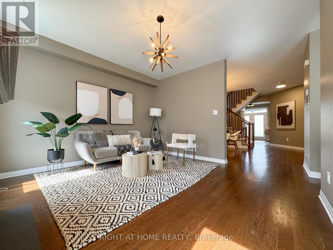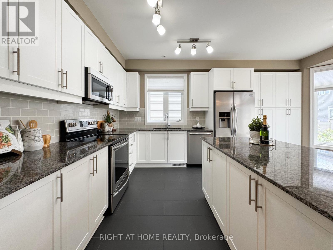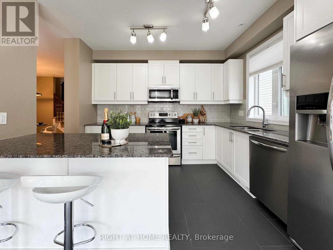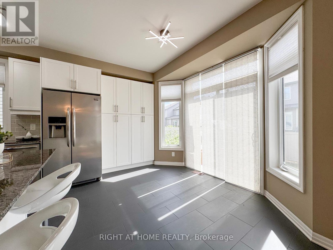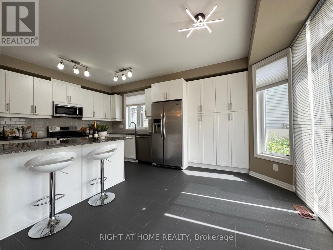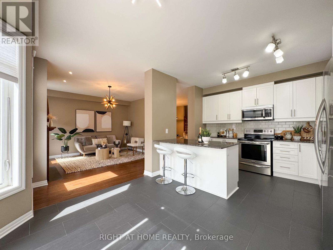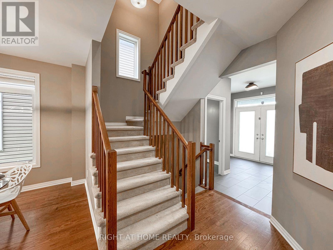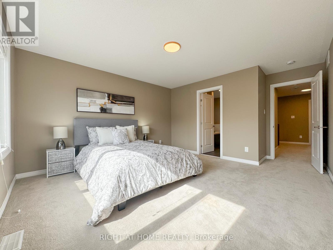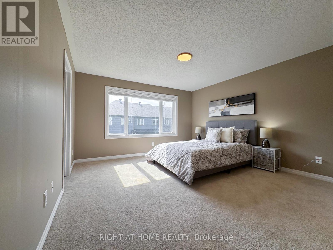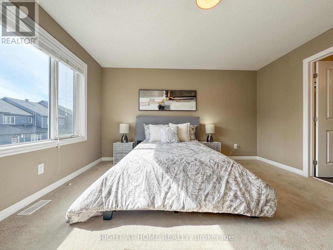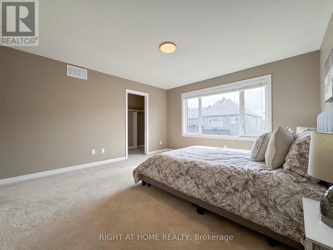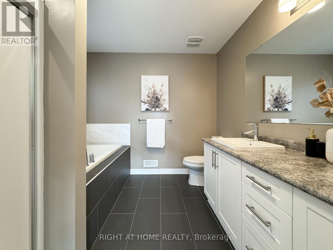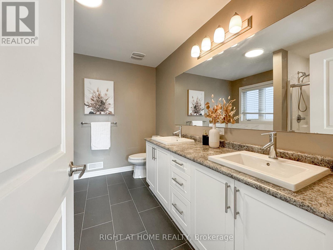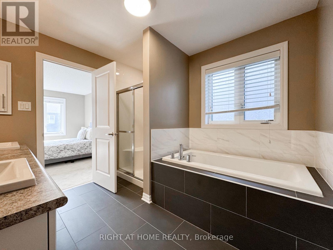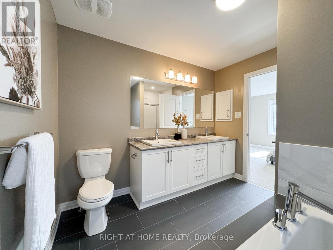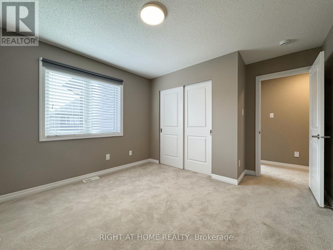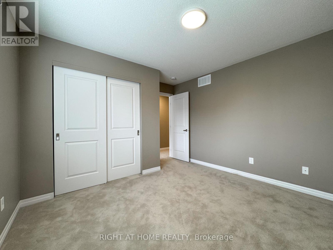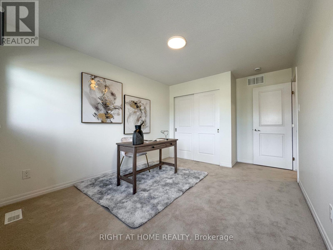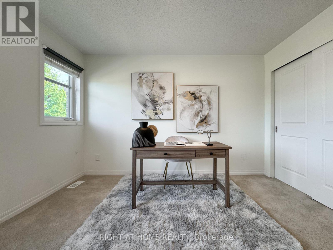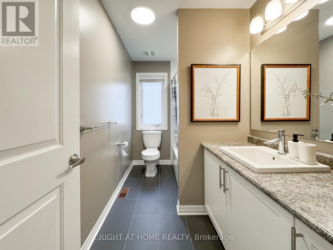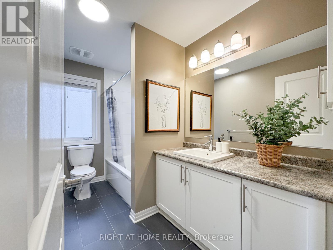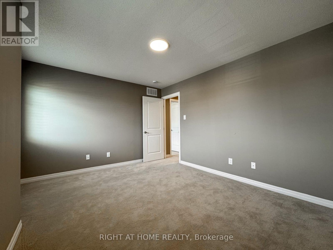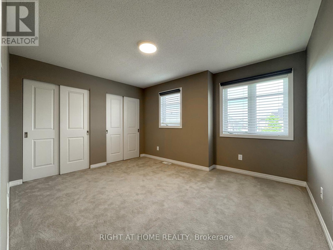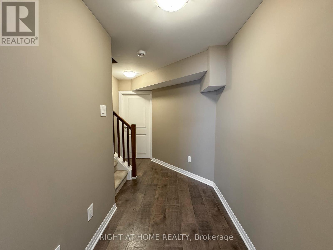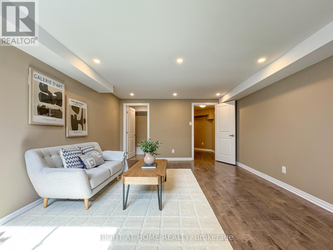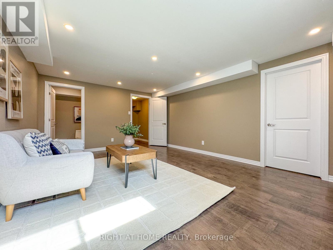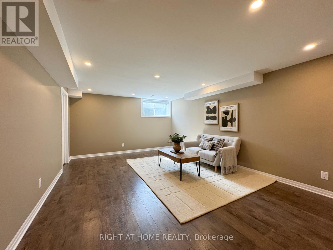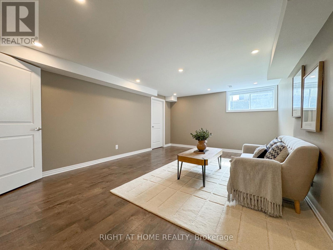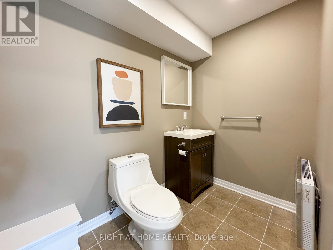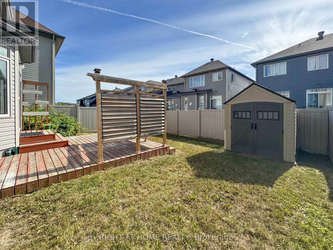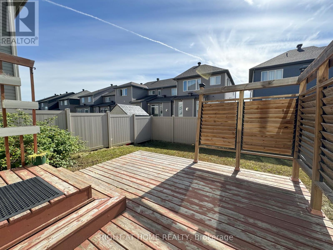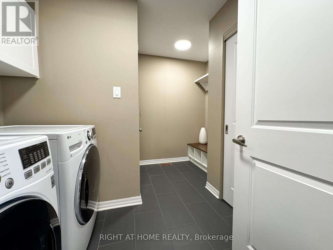506 Peerless Street Ottawa, Ontario K2J 5P9
$849,900
Location ! Location ! This contemporary 4-bedroom home with a double garage and fully finished basement offers the perfect blend of comfort, style, and convenience. The main floor welcomes you with a spacious foyer, elegant dining room, and a bright open-concept kitchen featuring granite countertops, ample pantry space, and seamless flow into the cozy living room with a gas fireplace. The fully fenced backyard includes a storage shed, ideal for family living and outdoor enjoyment. Upstairs, youll find four generously sized bedrooms, including a luxurious primary suite with a walk-in closet and a 5-piece spa-like ensuite. The finished basement with a 2-piece bath provides versatile space for a 5th bedroom, home office, or recreation area. Situated in a prime location with easy access to HWY 416, this home is just minutes from Costco, schools, transit, shopping, restaurants, and only steps to a water park and playground making it an exceptional opportunity for families and professionals alike. (id:61210)
Property Details
| MLS® Number | X12360049 |
| Property Type | Single Family |
| Community Name | 7703 - Barrhaven - Cedargrove/Fraserdale |
| Equipment Type | Water Heater |
| Features | Guest Suite |
| Parking Space Total | 4 |
| Rental Equipment Type | Water Heater |
Building
| Bathroom Total | 4 |
| Bedrooms Above Ground | 4 |
| Bedrooms Total | 4 |
| Amenities | Fireplace(s) |
| Appliances | Garage Door Opener Remote(s), Blinds, Dishwasher, Dryer, Garage Door Opener, Hood Fan, Stove, Washer |
| Basement Development | Finished |
| Basement Type | N/a (finished) |
| Construction Style Attachment | Detached |
| Cooling Type | Central Air Conditioning |
| Exterior Finish | Stone, Vinyl Siding |
| Fireplace Present | Yes |
| Fireplace Total | 1 |
| Foundation Type | Poured Concrete |
| Half Bath Total | 2 |
| Heating Fuel | Natural Gas |
| Heating Type | Forced Air |
| Stories Total | 2 |
| Size Interior | 2,000 - 2,500 Ft2 |
| Type | House |
| Utility Water | Municipal Water |
Parking
| Attached Garage | |
| Garage |
Land
| Acreage | No |
| Sewer | Sanitary Sewer |
| Size Depth | 96 Ft ,7 In |
| Size Frontage | 36 Ft ,8 In |
| Size Irregular | 36.7 X 96.6 Ft |
| Size Total Text | 36.7 X 96.6 Ft |
Rooms
| Level | Type | Length | Width | Dimensions |
|---|---|---|---|---|
| Second Level | Bedroom 2 | 4.11 m | 3.12 m | 4.11 m x 3.12 m |
| Second Level | Bedroom 3 | 4.39 m | 3.31 m | 4.39 m x 3.31 m |
| Second Level | Bedroom 4 | 3.51 m | 3.35 m | 3.51 m x 3.35 m |
| Second Level | Primary Bedroom | 4.16 m | 4.06 m | 4.16 m x 4.06 m |
| Basement | Family Room | 5.46 m | 4.01 m | 5.46 m x 4.01 m |
| Ground Level | Kitchen | 5.53 m | 3.55 m | 5.53 m x 3.55 m |
| Ground Level | Living Room | 4.26 m | 4.11 m | 4.26 m x 4.11 m |
| Ground Level | Dining Room | 4.92 m | 3.14 m | 4.92 m x 3.14 m |
Contact Us
Contact us for more information

Debbie Chang
Salesperson
14 Chamberlain Ave Suite 101
Ottawa, Ontario K1S 1V9
(613) 369-5199
(416) 391-0013
www.rightathomerealty.com/

