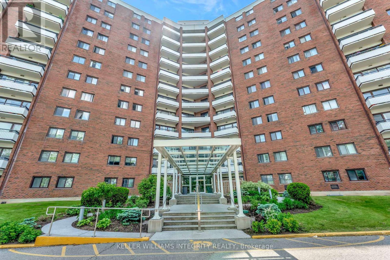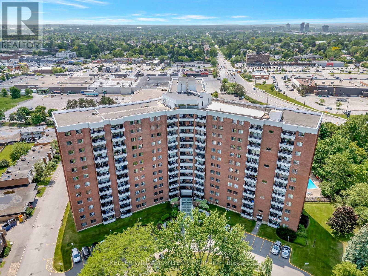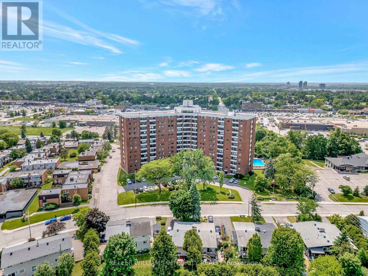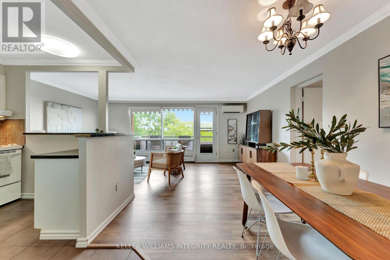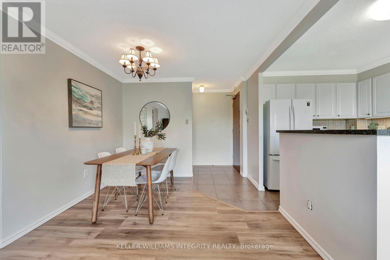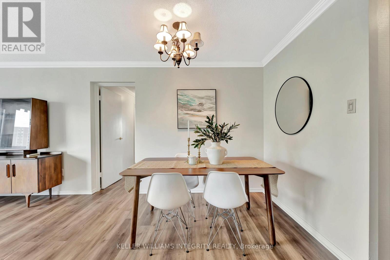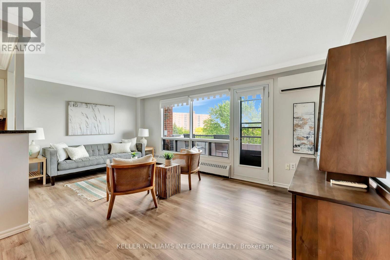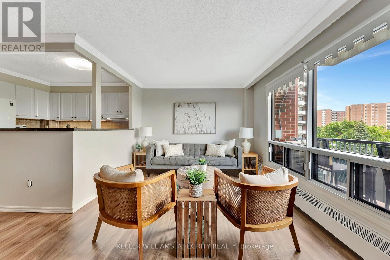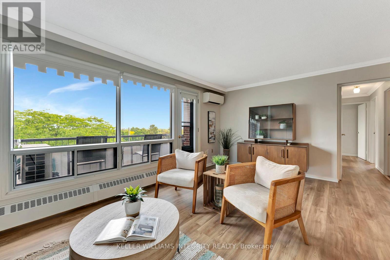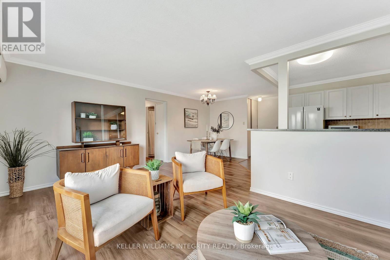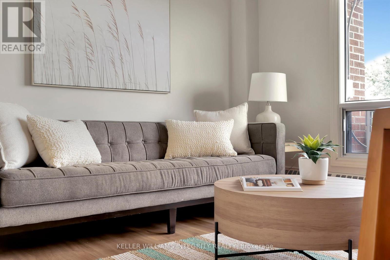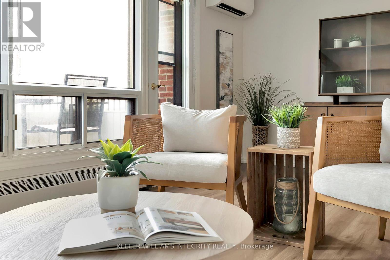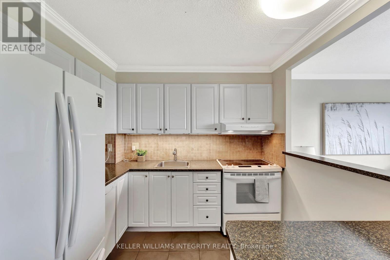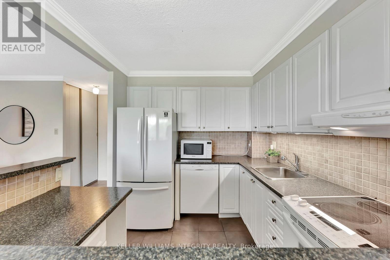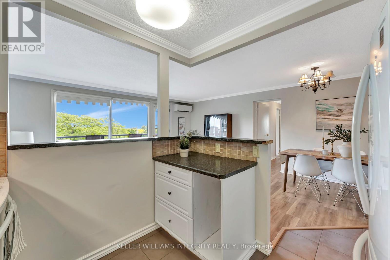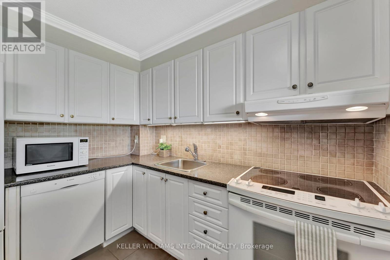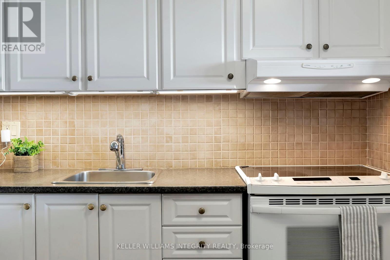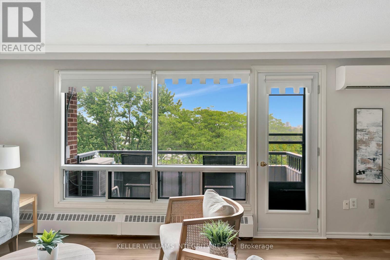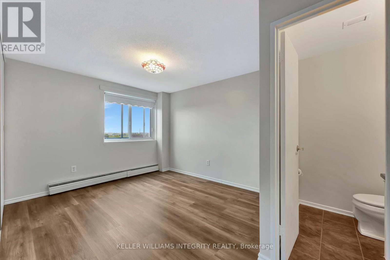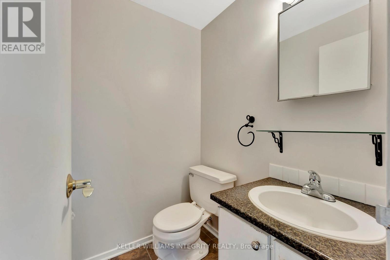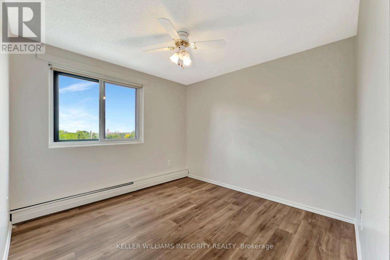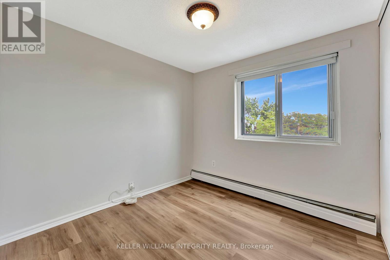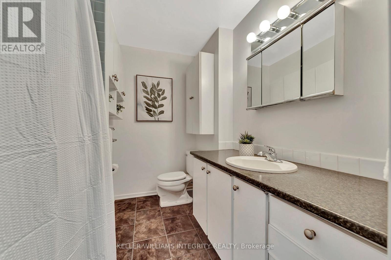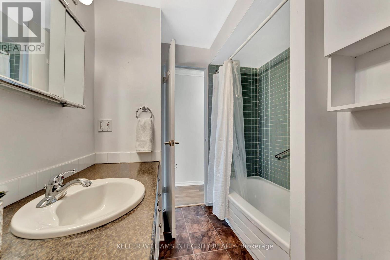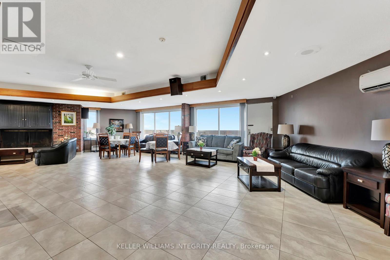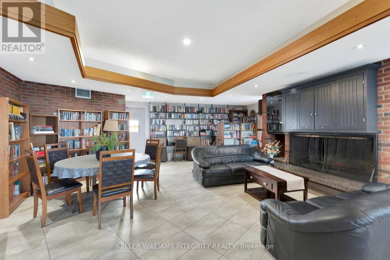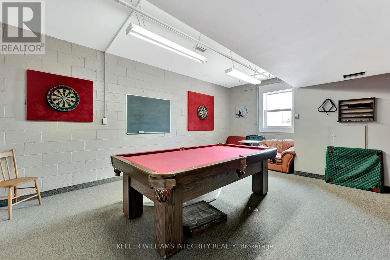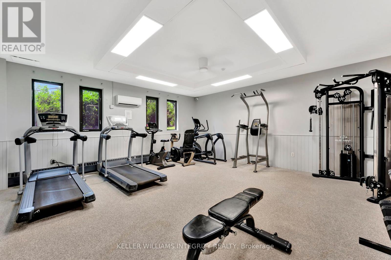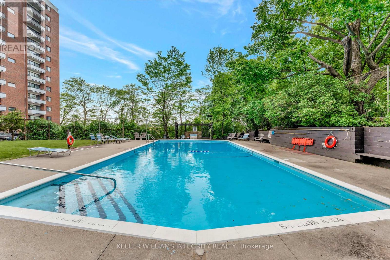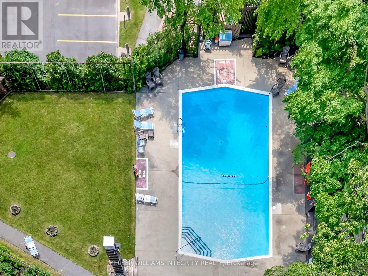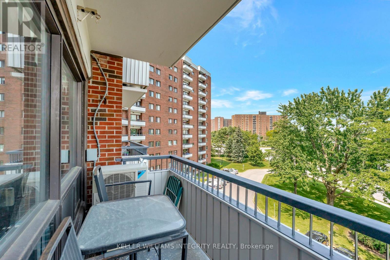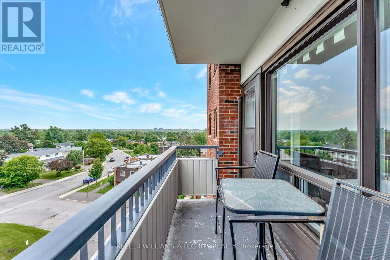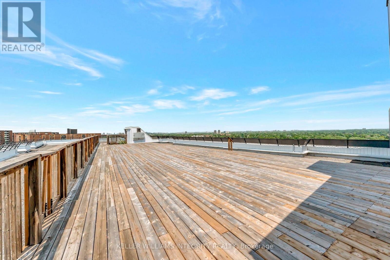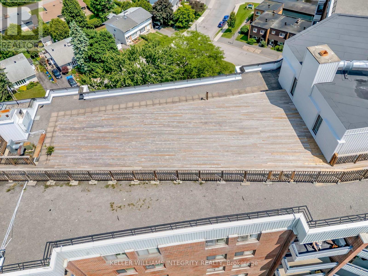504 - 20 Chesterton Drive Ottawa, Ontario K2E 6Z7
$329,900Maintenance, Insurance, Heat, Electricity, Water
$721.68 Monthly
Maintenance, Insurance, Heat, Electricity, Water
$721.68 MonthlyWelcome to 20 Chesterton Drive. This spacious and freshly updated 3-bedroom +1-parking condo has been completely repainted in a modern, neutral white, features brand-new flooring throughout and has a timeless white kitchen. Move-in ready and ideal for first-time buyers, downsizers or investors seeking a low-maintenance lifestyle in an unbeatable location. Set in a well-managed, secure building with exceptional staff and a strong sense of community, you'll enjoy access to top-tier amenities including an outdoor pool, penthouse party room, hobby and games rooms, fitness centre, guest suites, and more. Walking distance to shopping, restaurants, schools, and transit, this home offers incredible convenience and value. Whether you're relaxing at home or exploring the city, 20 Chesterton is the perfect place to call home. (id:61210)
Property Details
| MLS® Number | X12216324 |
| Property Type | Single Family |
| Community Name | 7204 - Rideau Shore |
| Community Features | Pet Restrictions |
| Features | Elevator, Balcony, Carpet Free |
| Parking Space Total | 1 |
| Pool Type | Outdoor Pool |
Building
| Bathroom Total | 2 |
| Bedrooms Above Ground | 3 |
| Bedrooms Total | 3 |
| Age | 51 To 99 Years |
| Amenities | Recreation Centre, Storage - Locker, Security/concierge |
| Appliances | Dishwasher, Microwave, Stove, Refrigerator |
| Cooling Type | Central Air Conditioning |
| Exterior Finish | Brick |
| Half Bath Total | 1 |
| Heating Fuel | Electric |
| Heating Type | Forced Air |
| Size Interior | 800 - 899 Ft2 |
| Type | Apartment |
Parking
| No Garage |
Land
| Acreage | No |
Rooms
| Level | Type | Length | Width | Dimensions |
|---|---|---|---|---|
| Main Level | Bathroom | 3 m | 2.1 m | 3 m x 2.1 m |
| Main Level | Bedroom | 2.7 m | 1.7 m | 2.7 m x 1.7 m |
| Main Level | Bedroom | 3 m | 2.9 m | 3 m x 2.9 m |
| Main Level | Primary Bedroom | 3.4 m | 3.1 m | 3.4 m x 3.1 m |
| Main Level | Bathroom | 1.3 m | 1.3 m | 1.3 m x 1.3 m |
| Main Level | Dining Room | 2.9 m | 2.3 m | 2.9 m x 2.3 m |
| Main Level | Living Room | 5.5 m | 3.5 m | 5.5 m x 3.5 m |
| Main Level | Kitchen | 2.6 m | 2.4 m | 2.6 m x 2.4 m |
| Main Level | Foyer | 2.7 m | 2.1 m | 2.7 m x 2.1 m |
https://www.realtor.ca/real-estate/28459227/504-20-chesterton-drive-ottawa-7204-rideau-shore
Contact Us
Contact us for more information

Josh West
Broker
www.youtube.com/embed/jLvK66thsRo
www.youtube.com/embed/nkbQBV4lDE8
www.thewestteam.ca/
www.facebook.com/TheWestTeamRealty/
twitter.com/thewestteam?lang=en
www.linkedin.com/in/joshwest78/
2148 Carling Ave Unit 5
Ottawa, Ontario K2A 1H1
(613) 721-7427
(613) 829-3223
royallepageintegrity.ca/
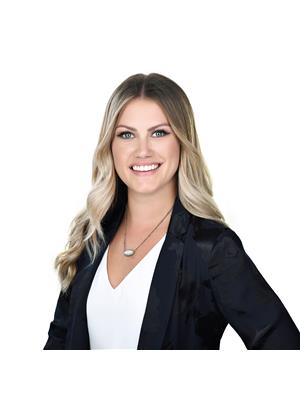
Aislyn Hanel
Broker
thewestteam.ca/
www.facebook.com/TheWestTeamRealty
x.com/thewestteam?lang=en
www.linkedin.com/company/3182900/
2148 Carling Ave Unit 5
Ottawa, Ontario K2A 1H1
(613) 721-7427
(613) 829-3223
royallepageintegrity.ca/

