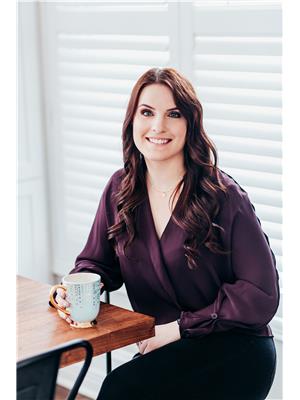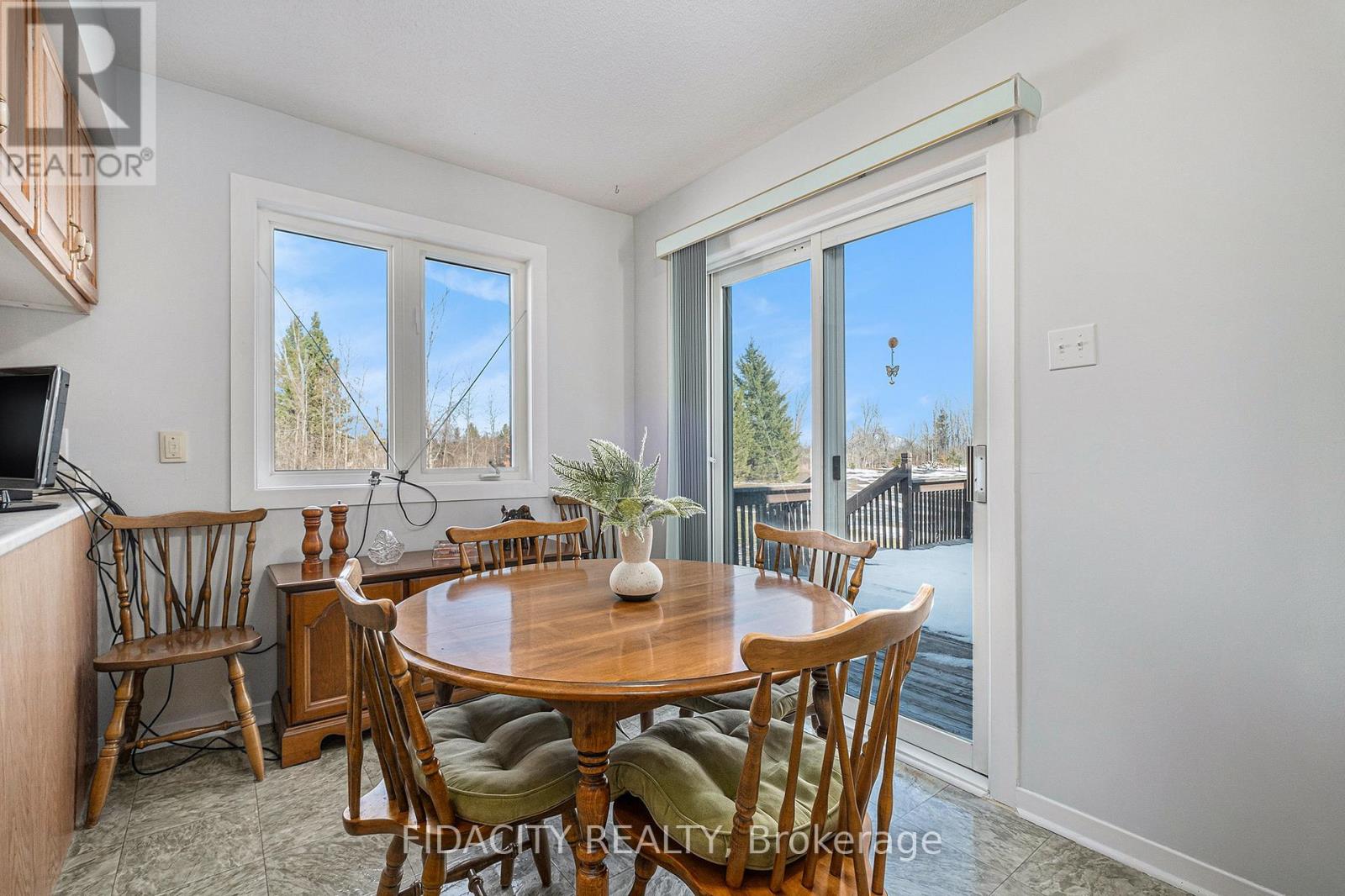5 Rogers Creek Way Ottawa, Ontario K0A 2Z0
$899,900
Welcome to 5 Rogers Creek Way - a rare gem! This beautiful 4-bedroom home is nestled on a quiet, family-friendly street on a nearly 2-acre fully treed lot .Inside, you'll find a spacious and well-designed layout featuring a bright family room, formal dining room, and another spacious living room with patio doors leading to a large deck overlooking the stunning yard. The kitchen boasts a peninsula, pantry, ample cabinet/counter space and eat-in area with direct access to the deck-perfect for entertaining! The main floor also includes a powder room and convenient main floor laundry room/mud space with inside access to the garage.Upstairs, there are four generously sized bedrooms, including a primary suite with space for a king-sized bed, a 4-piece ensuite and separate main bathroom. The lower level offers a vast unfinished space, ready for your personal touch. A truly stunning property with the perfect blend of nature and convenience! Located minutes from the city offering privacy and tranquility. 20 minutes to Stittsville/Kanata. Septic 10 years old (id:61210)
Property Details
| MLS® Number | X12058013 |
| Property Type | Single Family |
| Community Name | 8208 - Btwn Franktown Rd. & Fallowfield Rd. |
| Parking Space Total | 10 |
Building
| Bathroom Total | 3 |
| Bedrooms Above Ground | 4 |
| Bedrooms Total | 4 |
| Appliances | Dishwasher |
| Basement Development | Unfinished |
| Basement Type | Full (unfinished) |
| Construction Style Attachment | Detached |
| Cooling Type | Central Air Conditioning |
| Exterior Finish | Brick |
| Foundation Type | Poured Concrete |
| Half Bath Total | 1 |
| Heating Type | Forced Air |
| Stories Total | 2 |
| Size Interior | 2,500 - 3,000 Ft2 |
| Type | House |
Parking
| Attached Garage | |
| Garage |
Land
| Acreage | No |
| Sewer | Septic System |
| Size Depth | 295 Ft ,3 In |
| Size Frontage | 142 Ft ,3 In |
| Size Irregular | 142.3 X 295.3 Ft |
| Size Total Text | 142.3 X 295.3 Ft |
Rooms
| Level | Type | Length | Width | Dimensions |
|---|---|---|---|---|
| Second Level | Bedroom | 3.95 m | 3.5 m | 3.95 m x 3.5 m |
| Second Level | Bedroom 2 | 4.11 m | 3.49 m | 4.11 m x 3.49 m |
| Second Level | Bedroom 3 | 2.73 m | 4.13 m | 2.73 m x 4.13 m |
| Second Level | Primary Bedroom | 4.28 m | 4.13 m | 4.28 m x 4.13 m |
| Main Level | Family Room | 6.77 m | 4.12 m | 6.77 m x 4.12 m |
| Main Level | Living Room | 6.77 m | 3.62 m | 6.77 m x 3.62 m |
| Main Level | Eating Area | 2.48 m | 5.94 m | 2.48 m x 5.94 m |
| Main Level | Kitchen | 3.13 m | 4.97 m | 3.13 m x 4.97 m |
| Main Level | Dining Room | 4.28 m | 4.74 m | 4.28 m x 4.74 m |
Contact Us
Contact us for more information

Christine Ross
Salesperson
www.bteamottawa.com/
1000 Innovation Drive
Ottawa, Ontario K2K 3E7
(613) 282-7653

Brittany Brown
Broker
www.bteamottawa.com/
1000 Innovation Drive
Ottawa, Ontario K2K 3E7
(613) 282-7653





























