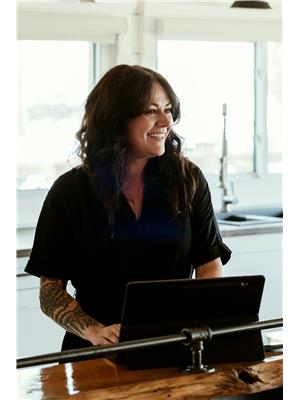5 Dennis Crescent Petawawa, Ontario K8A 8P3
$574,900
Updated 2-Storey Home in a Prime Location! This beautifully updated 4 bedroom, 2.5 bath family home is set on a large, private lot just minutes from Garrison Petawawa. Step inside to find a spacious main level featuring a bright family room with hardwood floors, a stylish formal dining room with accent wall, and a modern kitchen with butcher block counters and custom tile backsplash. Upstairs offers plenty of space for the family, 3 bedrooms, while the fully finished lower level includes a cozy rec room perfect for movie nights or a kids play area, and additional bedroom. A large mudroom at the rear entrance keeps everything organized with ample storage for coats, boots, and gear. The yard is nearly fully fenced, complete with a ground-level deck, and mature trees for added privacy. An insulated, powered detached garage provides extra storage and work space. Located in a sought-after subdivision, this home is close to schools, shopping, and all amenities truly the perfect place to call home! (id:61210)
Property Details
| MLS® Number | X12371727 |
| Property Type | Single Family |
| Community Name | 520 - Petawawa |
| Equipment Type | Water Heater |
| Features | Wooded Area |
| Parking Space Total | 6 |
| Rental Equipment Type | Water Heater |
| Structure | Deck, Shed |
Building
| Bathroom Total | 3 |
| Bedrooms Above Ground | 3 |
| Bedrooms Total | 3 |
| Appliances | Water Heater, Dishwasher, Dryer, Hood Fan, Stove, Washer, Refrigerator |
| Basement Development | Finished |
| Basement Type | N/a (finished) |
| Construction Style Attachment | Detached |
| Cooling Type | Central Air Conditioning |
| Exterior Finish | Vinyl Siding, Brick |
| Foundation Type | Block |
| Half Bath Total | 1 |
| Heating Fuel | Natural Gas |
| Heating Type | Forced Air |
| Stories Total | 2 |
| Size Interior | 1,100 - 1,500 Ft2 |
| Type | House |
| Utility Water | Municipal Water |
Parking
| Detached Garage | |
| Garage |
Land
| Acreage | No |
| Sewer | Septic System |
| Size Irregular | 86.3 X 168.7 Acre |
| Size Total Text | 86.3 X 168.7 Acre |
Rooms
| Level | Type | Length | Width | Dimensions |
|---|---|---|---|---|
| Second Level | Primary Bedroom | 5.094 m | 3.34 m | 5.094 m x 3.34 m |
| Second Level | Bedroom 2 | 3.37 m | 2.83 m | 3.37 m x 2.83 m |
| Second Level | Bedroom 3 | 2.83 m | 2.717 m | 2.83 m x 2.717 m |
| Second Level | Bathroom | 2.49 m | 1.78 m | 2.49 m x 1.78 m |
| Basement | Laundry Room | 4.133 m | 2.658 m | 4.133 m x 2.658 m |
| Basement | Office | 3.144 m | 2.7 m | 3.144 m x 2.7 m |
| Basement | Bathroom | 1.96 m | 1.75 m | 1.96 m x 1.75 m |
| Basement | Family Room | 5.46 m | 3.116 m | 5.46 m x 3.116 m |
| Main Level | Dining Room | 3.29 m | 2.72 m | 3.29 m x 2.72 m |
| Main Level | Living Room | 5.8 m | 3.308 m | 5.8 m x 3.308 m |
| Main Level | Kitchen | 3.35 m | 2.94 m | 3.35 m x 2.94 m |
https://www.realtor.ca/real-estate/28793921/5-dennis-crescent-petawawa-520-petawawa
Contact Us
Contact us for more information

France Rivard
Salesperson
www.petawawarealtor.com/
www.facebook.com/petawawarealtor?mibextid=ZbWKwL
10a Canadian Forces Drive
Petawawa, Ontario K8H 0H4
(613) 687-2020
www.remaxpembroke.ca/



















































