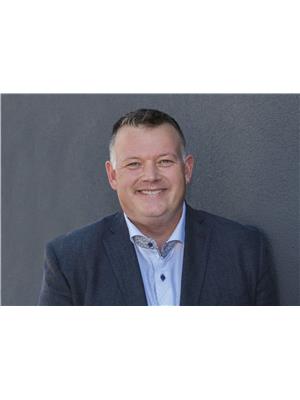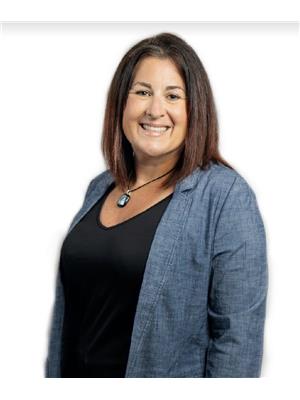491 Valade Crescent Ottawa, Ontario K4A 2W6
$498,500Maintenance, Common Area Maintenance, Parking
$434 Monthly
Maintenance, Common Area Maintenance, Parking
$434 MonthlyWelcome to 491 Valade! This turn-key property features a spacious open concept layout. 3 bedrooms and 1.5 baths baths. A custom kitchen and upgraded oak floors. The Primary bedroom includes a large walk-in closet and access to the cheater ensuite, while the two additional bedrooms are generously sized with ample closet space.The walkout basement leads to a full fenced backyard. This family-friendly complex includes a playground, outdoor pool(May-Sept) low condo fees and a well run condo corp. Close to all the amenities including schools, walking distance to rec centre. A quick 2 min commute to the Queensway. Move in and enjoy effortless living! (id:61210)
Property Details
| MLS® Number | X12389437 |
| Property Type | Single Family |
| Community Name | 1105 - Fallingbrook/Pineridge |
| Amenities Near By | Park, Public Transit, Schools |
| Community Features | Pet Restrictions, Community Centre |
| Equipment Type | Water Heater |
| Parking Space Total | 3 |
| Rental Equipment Type | Water Heater |
Building
| Bathroom Total | 2 |
| Bedrooms Above Ground | 3 |
| Bedrooms Total | 3 |
| Amenities | Fireplace(s) |
| Appliances | Water Heater |
| Basement Development | Unfinished |
| Basement Features | Walk Out |
| Basement Type | N/a (unfinished) |
| Cooling Type | Central Air Conditioning |
| Exterior Finish | Brick, Vinyl Siding |
| Fireplace Present | Yes |
| Half Bath Total | 1 |
| Heating Fuel | Natural Gas |
| Heating Type | Forced Air |
| Stories Total | 2 |
| Size Interior | 1,200 - 1,399 Ft2 |
| Type | Row / Townhouse |
Parking
| Attached Garage | |
| Garage |
Land
| Acreage | No |
| Fence Type | Fenced Yard |
| Land Amenities | Park, Public Transit, Schools |
Rooms
| Level | Type | Length | Width | Dimensions |
|---|---|---|---|---|
| Second Level | Primary Bedroom | 2.74 m | 5.2 m | 2.74 m x 5.2 m |
| Second Level | Bedroom 2 | 2.74 m | 4.6 m | 2.74 m x 4.6 m |
| Second Level | Bedroom 3 | 2.74 m | 3.4 m | 2.74 m x 3.4 m |
| Second Level | Bathroom | 2.7 m | 2.1 m | 2.7 m x 2.1 m |
| Lower Level | Laundry Room | 2.4 m | 2.1 m | 2.4 m x 2.1 m |
| Lower Level | Other | 5.5 m | 6.1 m | 5.5 m x 6.1 m |
| Main Level | Kitchen | 2.7 m | 3 m | 2.7 m x 3 m |
| Main Level | Living Room | 5.8 m | 6.4 m | 5.8 m x 6.4 m |
| Main Level | Bathroom | 0.91 m | 2.1 m | 0.91 m x 2.1 m |
https://www.realtor.ca/real-estate/28831575/491-valade-crescent-ottawa-1105-fallingbrookpineridge
Contact Us
Contact us for more information

Jason Clarke
Salesperson
www.youtube.com/embed/sId1yfYWIcg
www.youtube.com/embed/ZF6zYbKZW-U
jasonclarke.ca/
403 Bank St
Ottawa, Ontario K2P 1Y6
(877) 366-2213
canada.lpt.com/

Krista Page
Salesperson
jasonclarke.ca/
403 Bank St
Ottawa, Ontario K2P 1Y6
(877) 366-2213
canada.lpt.com/




















































