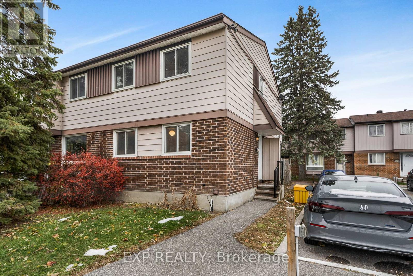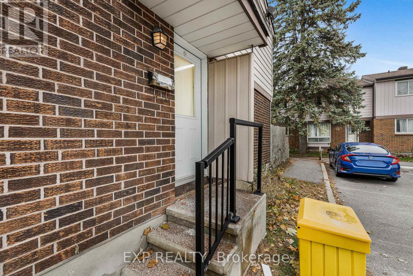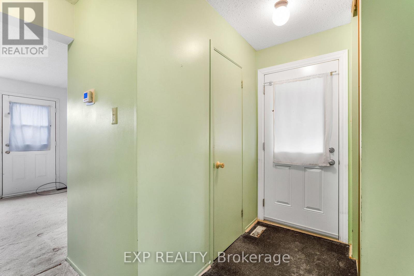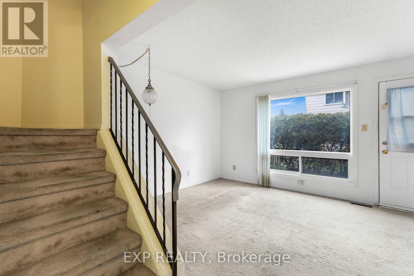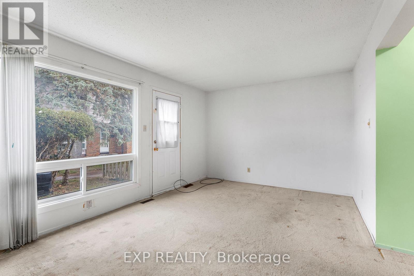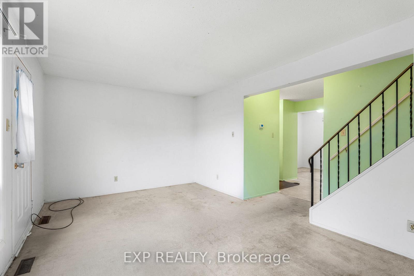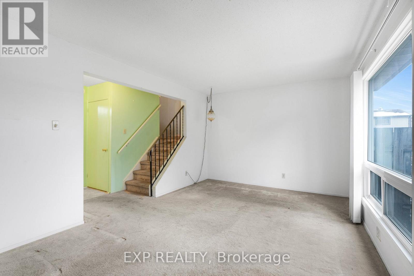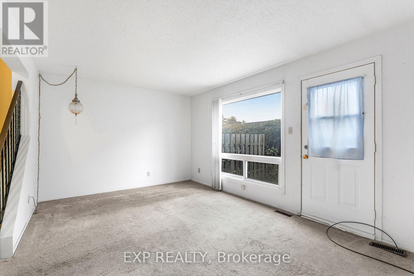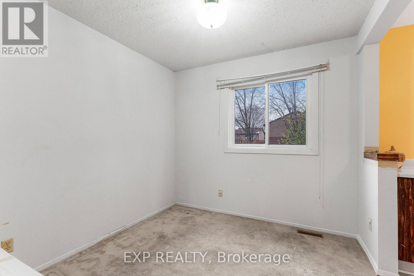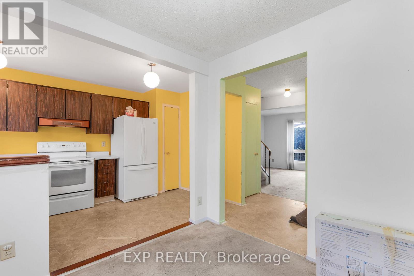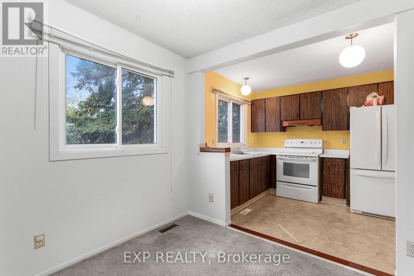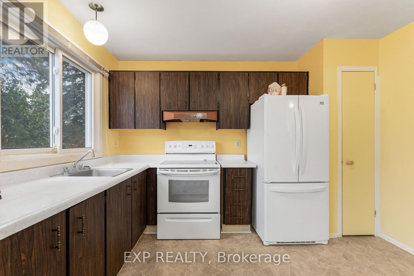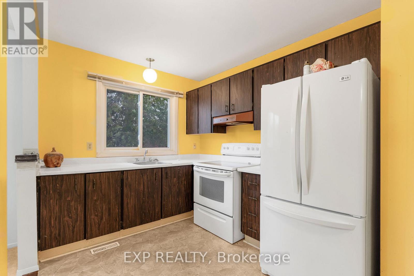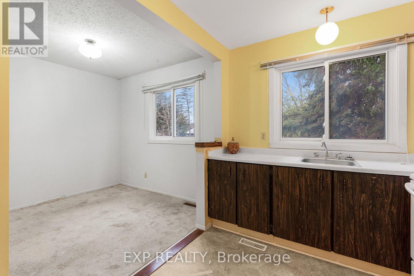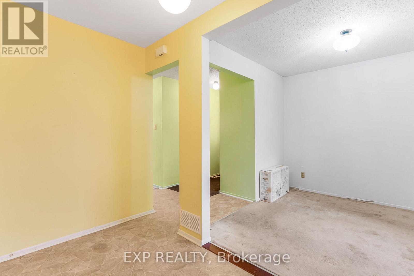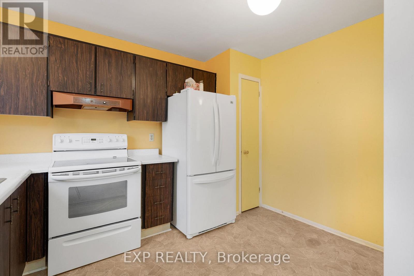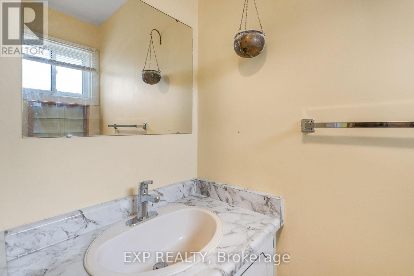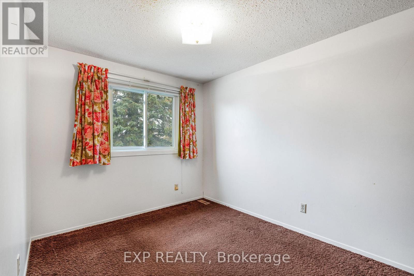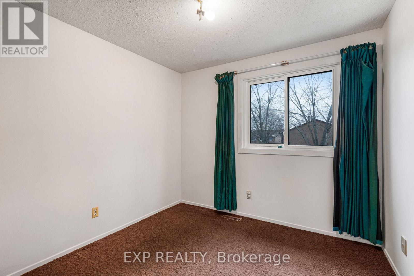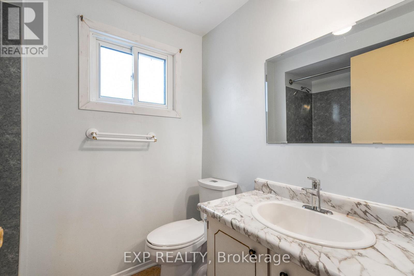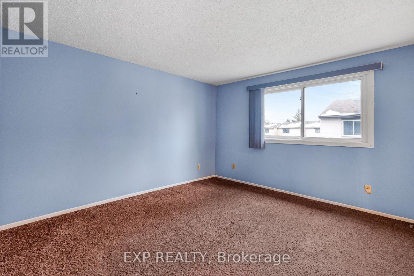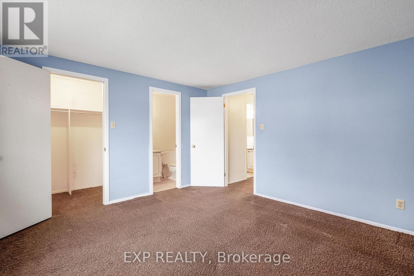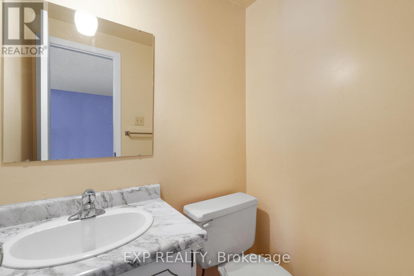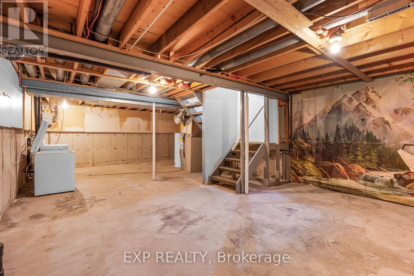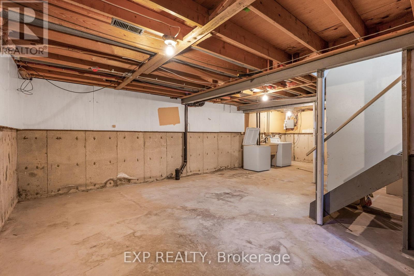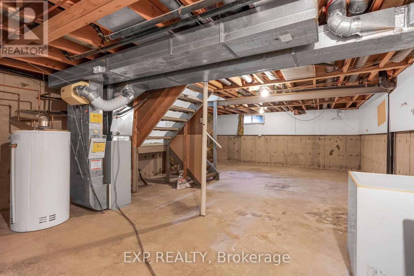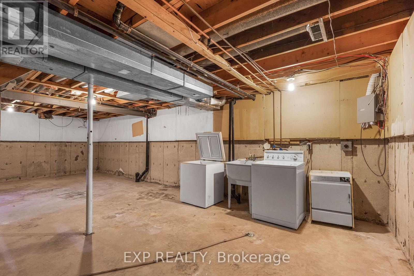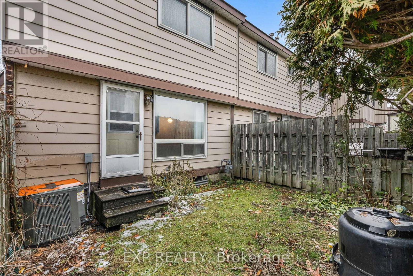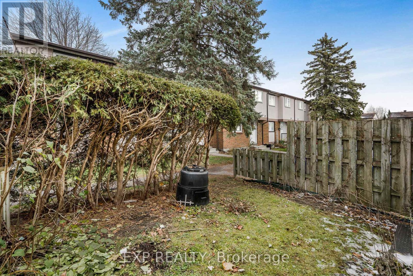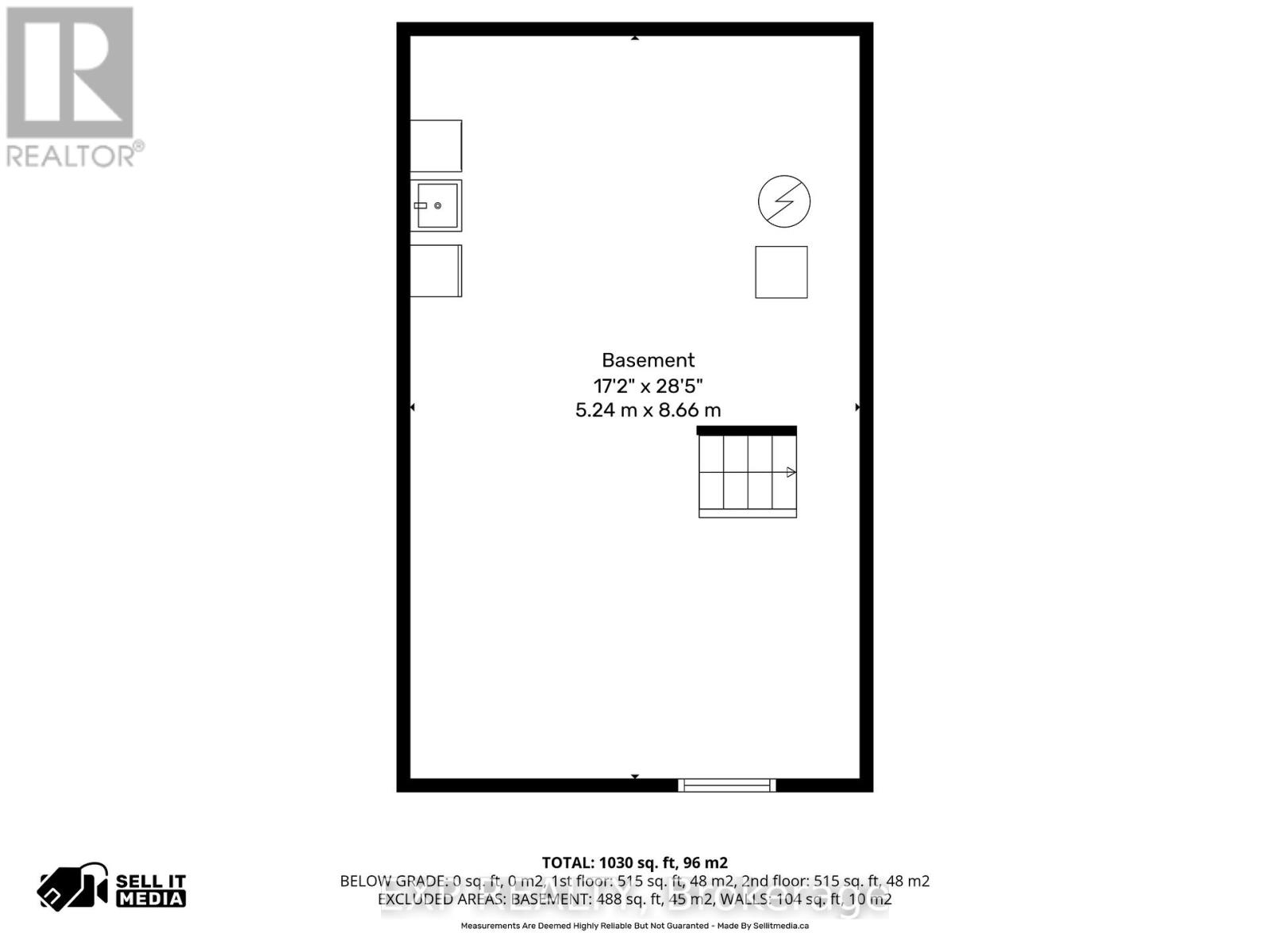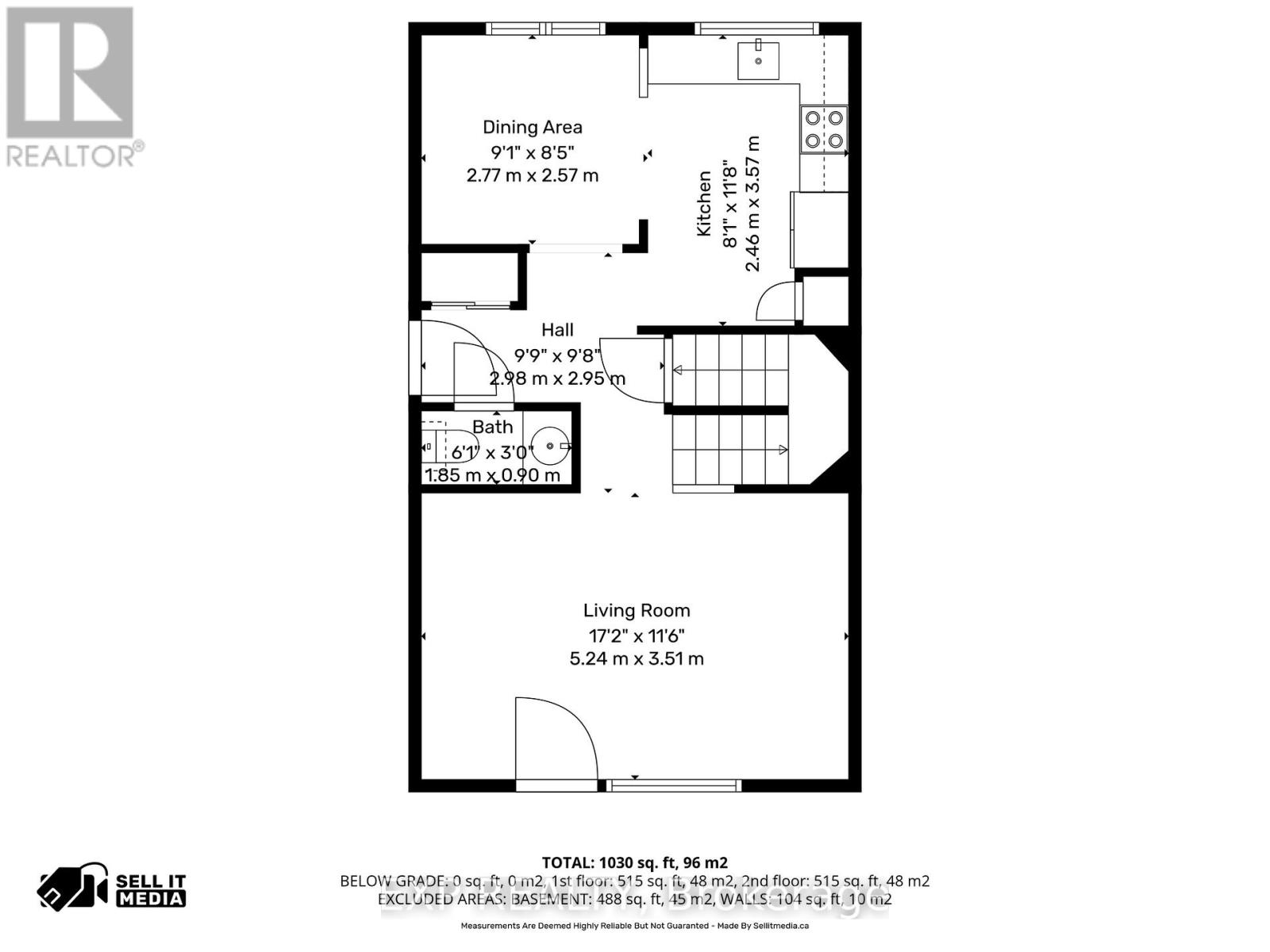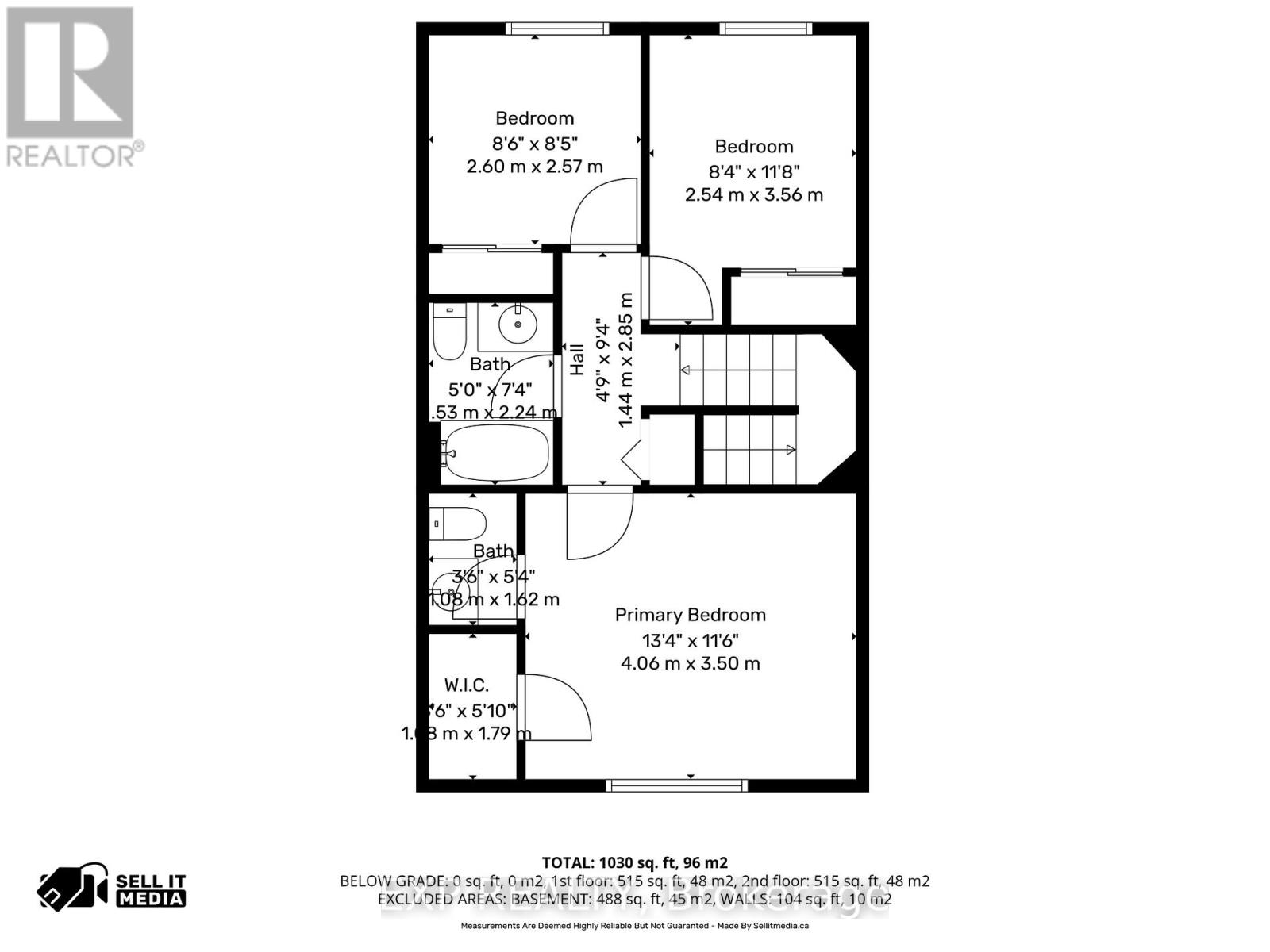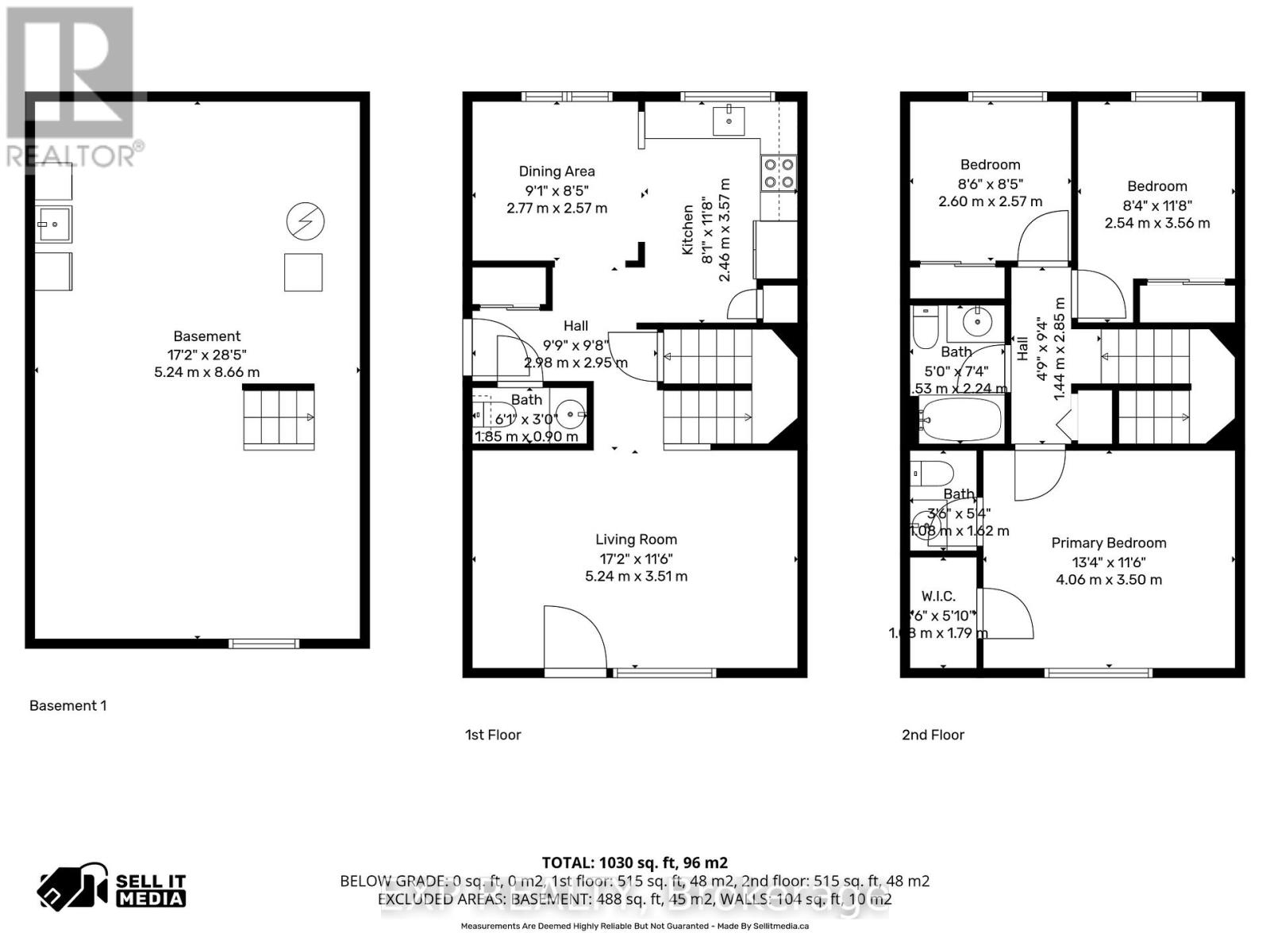48 - 2276 Orient Park Drive Ottawa, Ontario K1B 4Z7
$325,000Maintenance, Common Area Maintenance, Insurance
$465 Monthly
Maintenance, Common Area Maintenance, Insurance
$465 MonthlyGreat opportunity to own this charming 3-bedroom, 2-storey condo located just 10 minutes from Orléans and 15 minutes from downtown Ottawa. This bright and well-designed home offers a functional layout perfect for first-time buyers, downsizers, or investors. A wonderful handy person's project, the main level features an inviting living and dining area, a practical kitchen, and large windows that fill the space with natural light. Upstairs, you'll find three comfortable bedrooms and a full bathroom-ideal for growing families or those needing extra room for a home office. Conveniently situated near shopping, restaurants, parks, transit, and major commuter routes, this condo blends affordability with unmatched accessibility. A fantastic opportunity to build equity and make it your own! (id:61210)
Open House
This property has open houses!
2:00 pm
Ends at:4:00 pm
Property Details
| MLS® Number | X12565440 |
| Property Type | Single Family |
| Community Name | 2303 - Blackburn Hamlet (South) |
| Community Features | Pets Allowed With Restrictions |
| Features | In Suite Laundry |
| Parking Space Total | 1 |
Building
| Bathroom Total | 3 |
| Bedrooms Above Ground | 3 |
| Bedrooms Total | 3 |
| Appliances | Stove, Refrigerator |
| Basement Development | Unfinished |
| Basement Type | Full (unfinished) |
| Cooling Type | Central Air Conditioning |
| Exterior Finish | Brick, Vinyl Siding |
| Half Bath Total | 2 |
| Heating Fuel | Natural Gas |
| Heating Type | Forced Air |
| Stories Total | 2 |
| Size Interior | 1,000 - 1,199 Ft2 |
| Type | Row / Townhouse |
Parking
| No Garage |
Land
| Acreage | No |
| Zoning Description | R3y[708] |
Rooms
| Level | Type | Length | Width | Dimensions |
|---|---|---|---|---|
| Second Level | Primary Bedroom | 4.06 m | 3.5 m | 4.06 m x 3.5 m |
| Second Level | Bedroom 2 | 2.6 m | 2.57 m | 2.6 m x 2.57 m |
| Second Level | Bedroom 3 | 2.54 m | 3.56 m | 2.54 m x 3.56 m |
| Main Level | Foyer | 2.98 m | 2.95 m | 2.98 m x 2.95 m |
| Main Level | Living Room | 5.24 m | 3.51 m | 5.24 m x 3.51 m |
| Main Level | Dining Room | 2.77 m | 2.57 m | 2.77 m x 2.57 m |
| Main Level | Kitchen | 2.46 m | 3.57 m | 2.46 m x 3.57 m |
Contact Us
Contact us for more information

Allister Beauchamp
Salesperson
343 Preston Street, 11th Floor
Ottawa, Ontario K1S 1N4
(866) 530-7737
(647) 849-3180
www.exprealty.ca/

