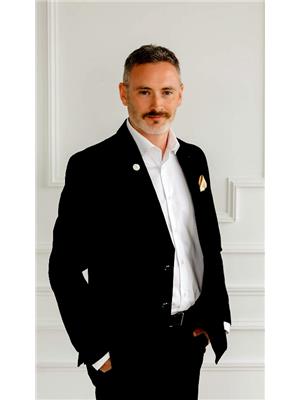47 Queen Street S Renfrew, Ontario K7V 2A7
$295,000
Opportunity knocks in the heart of Renfrew! This estate sale is being offered as-is and is perfect for those looking for a handyman special or investment project. The home sits on a nice-sized lot with mature trees, located right in town between Patrick Avenue and Munro Avenue. Close to downtown amenities, walkable to shops and services, and surrounded by a residential character that makes this a prime in-town location. Inside, the property requires a full cosmetic overhaul and modernization an excellent blank canvas for someone with vision to make it their own. The home does benefit from important upgrades, including municipal services (water/sewer), natural gas heating, and a newer 200-amp electrical panel. Whether you're looking to renovate for yourself, add to your investment portfolio, or build equity through sweat equity, this property offers excellent potential at a lower price point. Bring your tools, creativity, and plans this is a rare chance to secure a solid lot and structure in a desirable Renfrew location. Estate conditions apply. (id:61210)
Property Details
| MLS® Number | X12380802 |
| Property Type | Single Family |
| Community Name | 540 - Renfrew |
| Features | Carpet Free |
| Parking Space Total | 3 |
Building
| Bathroom Total | 1 |
| Bedrooms Above Ground | 3 |
| Bedrooms Total | 3 |
| Age | 51 To 99 Years |
| Architectural Style | Bungalow |
| Basement Development | Unfinished |
| Basement Type | N/a (unfinished) |
| Construction Style Attachment | Detached |
| Exterior Finish | Concrete Block |
| Foundation Type | Block |
| Heating Fuel | Natural Gas |
| Heating Type | Forced Air |
| Stories Total | 1 |
| Size Interior | 700 - 1,100 Ft2 |
| Type | House |
| Utility Water | Municipal Water |
Parking
| No Garage |
Land
| Acreage | No |
| Sewer | Sanitary Sewer |
| Size Irregular | 66 X 104.4 Acre |
| Size Total Text | 66 X 104.4 Acre |
Rooms
| Level | Type | Length | Width | Dimensions |
|---|---|---|---|---|
| Basement | Recreational, Games Room | 7.53 m | 5.88 m | 7.53 m x 5.88 m |
| Basement | Utility Room | 7.53 m | 4.56 m | 7.53 m x 4.56 m |
| Main Level | Kitchen | 3.9 m | 4.58 m | 3.9 m x 4.58 m |
| Main Level | Living Room | 4.92 m | 4.76 m | 4.92 m x 4.76 m |
| Main Level | Primary Bedroom | 3.78 m | 3.01 m | 3.78 m x 3.01 m |
| Main Level | Bathroom | 2.86 m | 1.56 m | 2.86 m x 1.56 m |
| Main Level | Bedroom 2 | 3.78 m | 3.01 m | 3.78 m x 3.01 m |
| Main Level | Bedroom 3 | 3.64 m | 3.01 m | 3.64 m x 3.01 m |
| Main Level | Foyer | 1 m | 1 m | 1 m x 1 m |
https://www.realtor.ca/real-estate/28813107/47-queen-street-s-renfrew-540-renfrew
Contact Us
Contact us for more information

Ryan Philippe
Salesperson
2733 Lancaster Road, Unit 121
Ottawa, Ontario K1B 0A9
(613) 317-2121
(613) 903-7703
www.c21synergy.ca/
www.facebook.com/c21synergyrealty

Curtis Murphy
Salesperson
curtis-murphy.c21.ca/
2733 Lancaster Road, Unit 121
Ottawa, Ontario K1B 0A9
(613) 317-2121
(613) 903-7703
www.c21synergy.ca/
www.facebook.com/c21synergyrealty












































